Scandinavian Living Room Design Photos
Refine by:
Budget
Sort by:Popular Today
41 - 60 of 47,422 photos
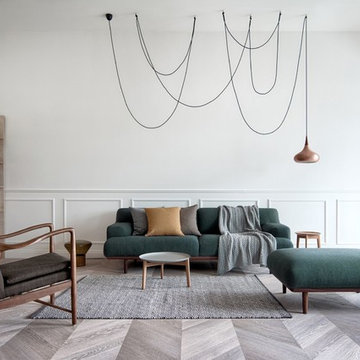
INT2 architecture
Photo of a large scandinavian open concept living room in Saint Petersburg with a library, white walls, light hardwood floors and grey floor.
Photo of a large scandinavian open concept living room in Saint Petersburg with a library, white walls, light hardwood floors and grey floor.
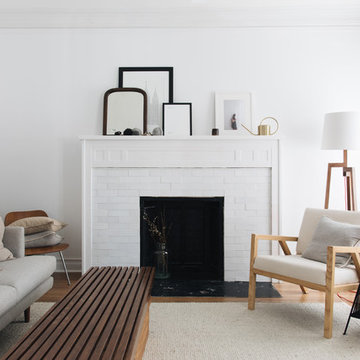
Less is more--art director and Instagram darling Amanda Jane Jones refreshes her classic brick fireplace in Snow.
Inspiration for a mid-sized scandinavian living room in Chicago with white walls, a standard fireplace and light hardwood floors.
Inspiration for a mid-sized scandinavian living room in Chicago with white walls, a standard fireplace and light hardwood floors.
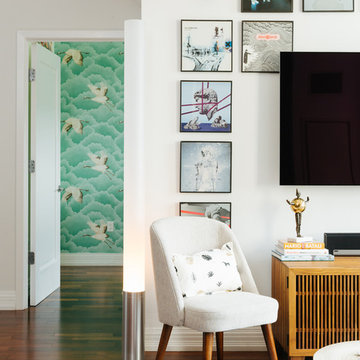
Photo of a mid-sized scandinavian formal enclosed living room in Tampa with beige walls, dark hardwood floors, no fireplace, a wall-mounted tv and brown floor.
Find the right local pro for your project
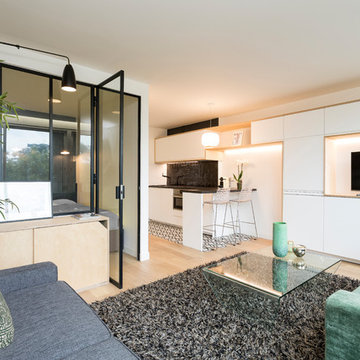
Stéphane Vasco © 2017 Houzz
Design ideas for a small scandinavian open concept living room in Paris with green walls, light hardwood floors and a freestanding tv.
Design ideas for a small scandinavian open concept living room in Paris with green walls, light hardwood floors and a freestanding tv.
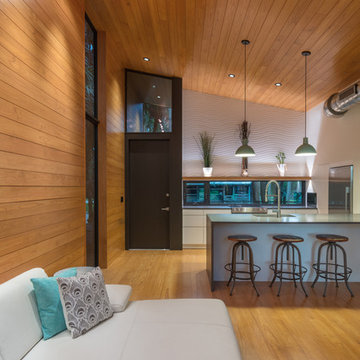
I built this on my property for my aging father who has some health issues. Handicap accessibility was a factor in design. His dream has always been to try retire to a cabin in the woods. This is what he got.
It is a 1 bedroom, 1 bath with a great room. It is 600 sqft of AC space. The footprint is 40' x 26' overall.
The site was the former home of our pig pen. I only had to take 1 tree to make this work and I planted 3 in its place. The axis is set from root ball to root ball. The rear center is aligned with mean sunset and is visible across a wetland.
The goal was to make the home feel like it was floating in the palms. The geometry had to simple and I didn't want it feeling heavy on the land so I cantilevered the structure beyond exposed foundation walls. My barn is nearby and it features old 1950's "S" corrugated metal panel walls. I used the same panel profile for my siding. I ran it vertical to match the barn, but also to balance the length of the structure and stretch the high point into the canopy, visually. The wood is all Southern Yellow Pine. This material came from clearing at the Babcock Ranch Development site. I ran it through the structure, end to end and horizontally, to create a seamless feel and to stretch the space. It worked. It feels MUCH bigger than it is.
I milled the material to specific sizes in specific areas to create precise alignments. Floor starters align with base. Wall tops adjoin ceiling starters to create the illusion of a seamless board. All light fixtures, HVAC supports, cabinets, switches, outlets, are set specifically to wood joints. The front and rear porch wood has three different milling profiles so the hypotenuse on the ceilings, align with the walls, and yield an aligned deck board below. Yes, I over did it. It is spectacular in its detailing. That's the benefit of small spaces.
Concrete counters and IKEA cabinets round out the conversation.
For those who cannot live tiny, I offer the Tiny-ish House.
Photos by Ryan Gamma
Staging by iStage Homes
Design Assistance Jimmy Thornton
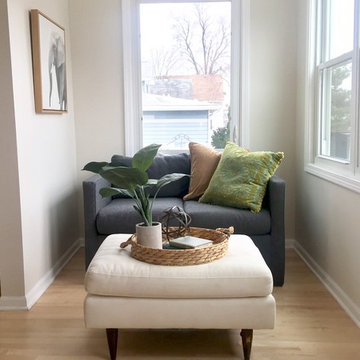
Inspiration for a small scandinavian formal enclosed living room in Chicago with grey walls, light hardwood floors, no fireplace, no tv and beige floor.
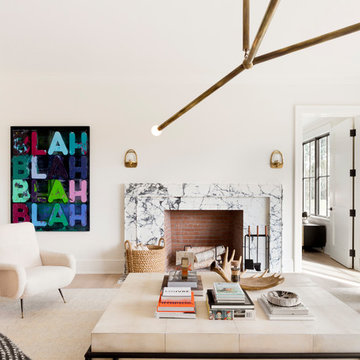
Large scandinavian formal enclosed living room in New York with white walls, light hardwood floors, a standard fireplace, a stone fireplace surround, beige floor and no tv.
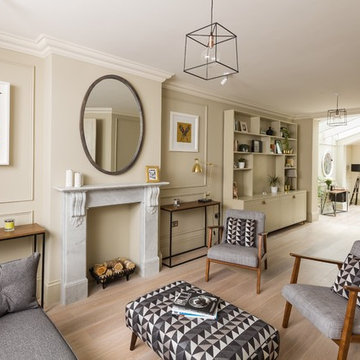
Inspiration for a scandinavian living room in London with green walls, light hardwood floors and no tv.
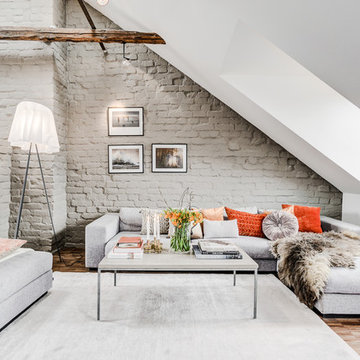
Design ideas for a large scandinavian open concept living room in Stockholm with white walls, no fireplace, medium hardwood floors, no tv and brown floor.
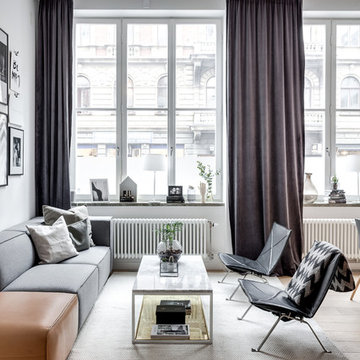
Nybrogatan 57
Fotograf: Henrik Nero
Inspiration for a scandinavian living room in Stockholm.
Inspiration for a scandinavian living room in Stockholm.
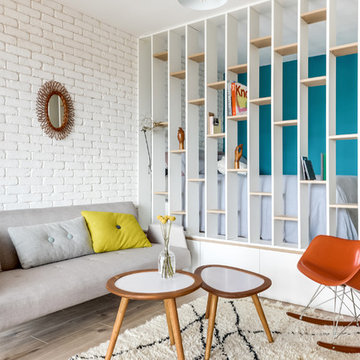
Meero
Scandinavian open concept living room in Paris with a library, white walls, light hardwood floors, no fireplace and a built-in media wall.
Scandinavian open concept living room in Paris with a library, white walls, light hardwood floors, no fireplace and a built-in media wall.
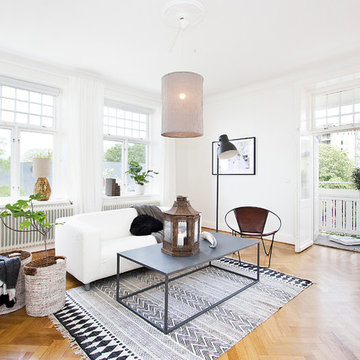
Inspiration for a mid-sized scandinavian formal open concept living room in Malmo with white walls, light hardwood floors, no fireplace and no tv.
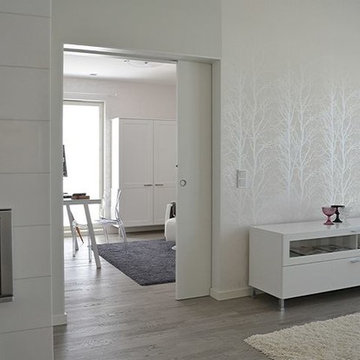
Porte coulissante ECLISSE. FInition en bois blanc.
Des ton clairs pour une déco chic et moderne.
Inspiration for a scandinavian living room in Brest.
Inspiration for a scandinavian living room in Brest.
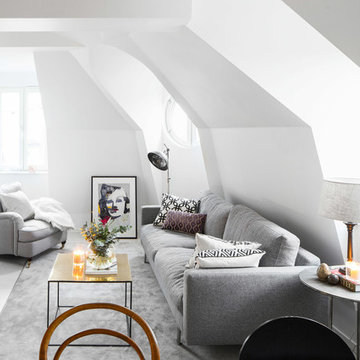
Mid-sized scandinavian enclosed living room in Stockholm with white walls, light hardwood floors, a standard fireplace and no tv.
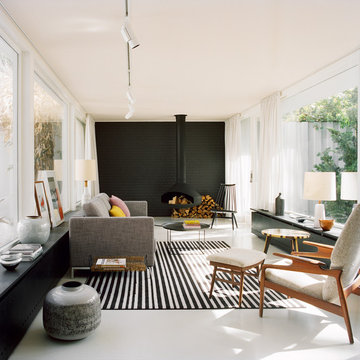
Large scandinavian enclosed living room in Berlin with black walls, a hanging fireplace and a metal fireplace surround.
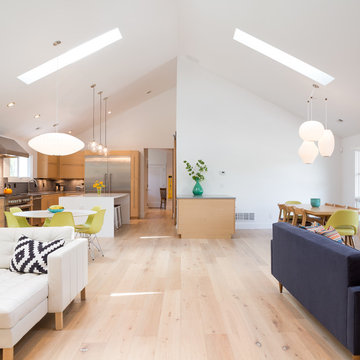
Black Bike Photography
This is an example of a scandinavian open concept living room in Denver with white walls, light hardwood floors and beige floor.
This is an example of a scandinavian open concept living room in Denver with white walls, light hardwood floors and beige floor.
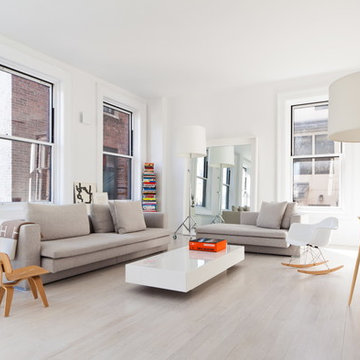
Resolution: 4 Architecture
Mid-sized scandinavian formal open concept living room in New York with white walls, light hardwood floors and no fireplace.
Mid-sized scandinavian formal open concept living room in New York with white walls, light hardwood floors and no fireplace.
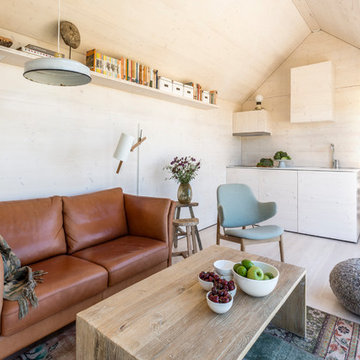
ÁBATON's Portable Home ÁPH80 project, developed as a dwelling ideal for 2 people, easily transported by road and ready to be placed almost anywhere. Photo: Juan Baraja
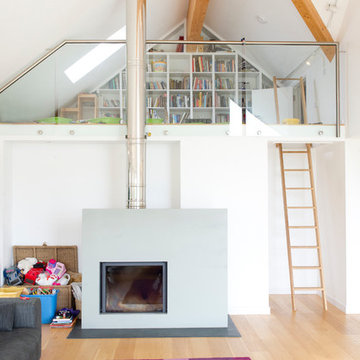
A contemporary home design for clients that featured south-facing balconies maximising the sea views, whilst also creating a blend of outdoor and indoor rooms. The spacious and light interior incorporates a central staircase with floating stairs and glazed balustrades.
Revealed wood beams against the white contemporary interior, along with the wood burner, add traditional touches to the home, juxtaposing the old and the new.
Photographs: Alison White
Scandinavian Living Room Design Photos
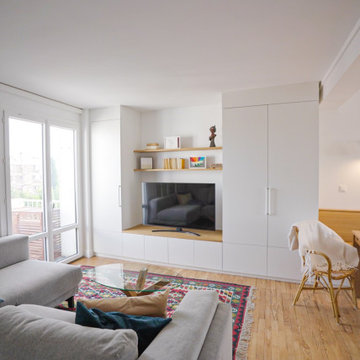
Transformer un appartement d’étudiant en un joli pied à terre toulousain pour une famille telle était la consigne donnée. Nous avons ainsi optimisé le salon en le jumelant avec la salle manger via l’ouverture du mur et le dessin d’un meuble unique unifiant ces deux espaces.
3