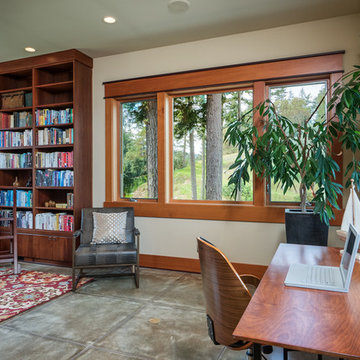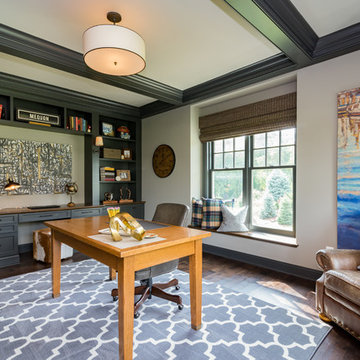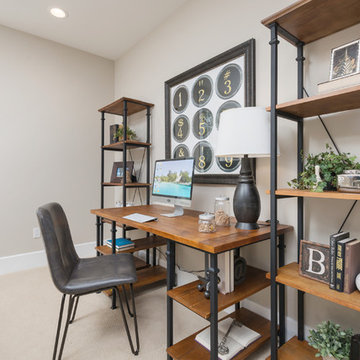589,621 Arts and Crafts Home Design Photos
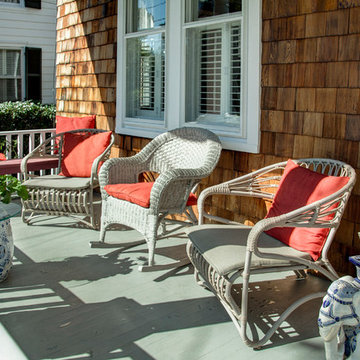
Photography: Chris Zimmer Photography
Inspiration for a large arts and crafts three-storey brown house exterior in Baltimore with wood siding, a gable roof and a shingle roof.
Inspiration for a large arts and crafts three-storey brown house exterior in Baltimore with wood siding, a gable roof and a shingle roof.
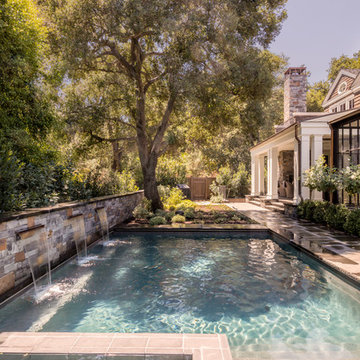
Frank Paul Perez
This is an example of an arts and crafts pool in San Francisco.
This is an example of an arts and crafts pool in San Francisco.
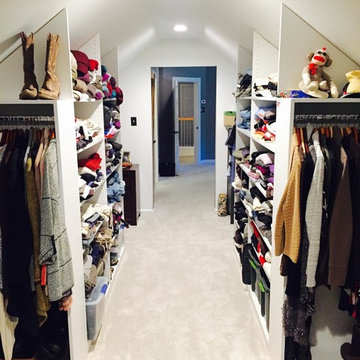
Large arts and crafts gender-neutral walk-in wardrobe in Philadelphia with open cabinets, white cabinets, carpet and beige floor.
Find the right local pro for your project
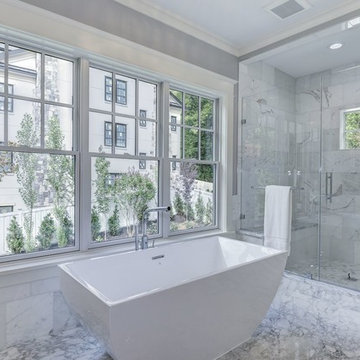
Layers of marble and natural light blanket this spa bathroom. The freestanding tub anchors the room.
AR Custom Builders
Photo of a mid-sized arts and crafts master wet room bathroom in DC Metro with recessed-panel cabinets, white cabinets, a freestanding tub, a two-piece toilet, white tile, marble, grey walls, marble floors, an undermount sink, marble benchtops, white floor and a hinged shower door.
Photo of a mid-sized arts and crafts master wet room bathroom in DC Metro with recessed-panel cabinets, white cabinets, a freestanding tub, a two-piece toilet, white tile, marble, grey walls, marble floors, an undermount sink, marble benchtops, white floor and a hinged shower door.
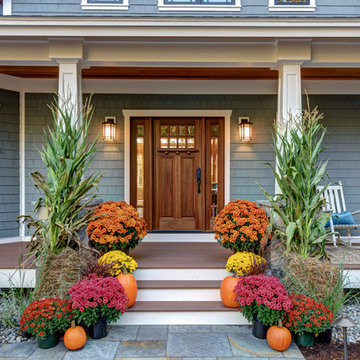
David Murray
Design ideas for a mid-sized arts and crafts front door in Boston with blue walls, a single front door, a medium wood front door and brown floor.
Design ideas for a mid-sized arts and crafts front door in Boston with blue walls, a single front door, a medium wood front door and brown floor.
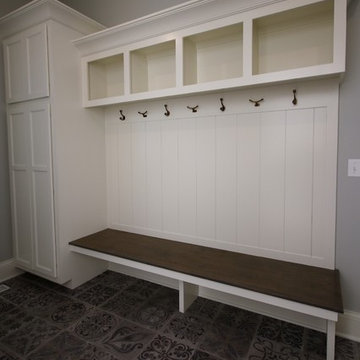
This is an example of a small arts and crafts mudroom in Chicago with grey walls, ceramic floors, a single front door, a white front door and grey floor.
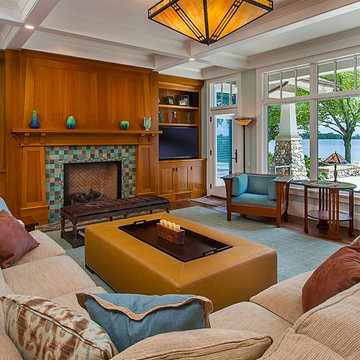
Inspired by the surrounding landscape, the Craftsman/Prairie style is one of the few truly American architectural styles. It was developed around the turn of the century by a group of Midwestern architects and continues to be among the most comfortable of all American-designed architecture more than a century later, one of the main reasons it continues to attract architects and homeowners today. Oxbridge builds on that solid reputation, drawing from Craftsman/Prairie and classic Farmhouse styles. Its handsome Shingle-clad exterior includes interesting pitched rooflines, alternating rows of cedar shake siding, stone accents in the foundation and chimney and distinctive decorative brackets. Repeating triple windows add interest to the exterior while keeping interior spaces open and bright. Inside, the floor plan is equally impressive. Columns on the porch and a custom entry door with sidelights and decorative glass leads into a spacious 2,900-square-foot main floor, including a 19 by 24-foot living room with a period-inspired built-ins and a natural fireplace. While inspired by the past, the home lives for the present, with open rooms and plenty of storage throughout. Also included is a 27-foot-wide family-style kitchen with a large island and eat-in dining and a nearby dining room with a beadboard ceiling that leads out onto a relaxing 240-square-foot screen porch that takes full advantage of the nearby outdoors and a private 16 by 20-foot master suite with a sloped ceiling and relaxing personal sitting area. The first floor also includes a large walk-in closet, a home management area and pantry to help you stay organized and a first-floor laundry area. Upstairs, another 1,500 square feet awaits, with a built-ins and a window seat at the top of the stairs that nod to the home’s historic inspiration. Opt for three family bedrooms or use one of the three as a yoga room; the upper level also includes attic access, which offers another 500 square feet, perfect for crafts or a playroom. More space awaits in the lower level, where another 1,500 square feet (and an additional 1,000) include a recreation/family room with nine-foot ceilings, a wine cellar and home office.
Photographer: Jeff Garland
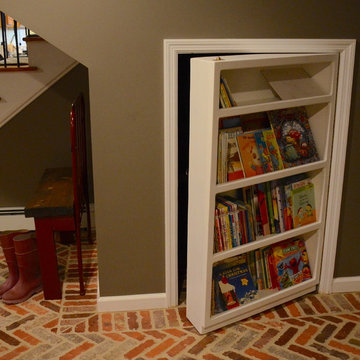
Cheri Beard Photography
Design ideas for a mid-sized arts and crafts walk-out basement in Other with grey walls, ceramic floors and red floor.
Design ideas for a mid-sized arts and crafts walk-out basement in Other with grey walls, ceramic floors and red floor.
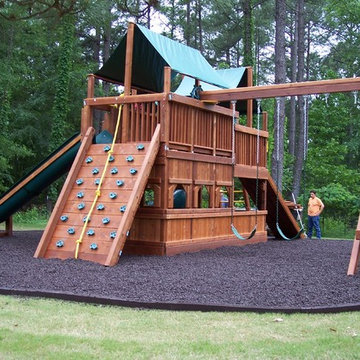
Inspiration for a mid-sized arts and crafts backyard full sun outdoor sport court for summer in Atlanta with with outdoor playset and mulch.
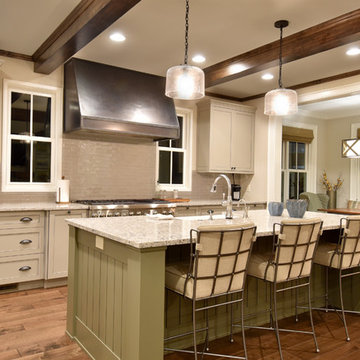
Inspiration for an arts and crafts eat-in kitchen in Other with a farmhouse sink, shaker cabinets, beige cabinets, granite benchtops, beige splashback, subway tile splashback, stainless steel appliances, dark hardwood floors, with island and brown floor.
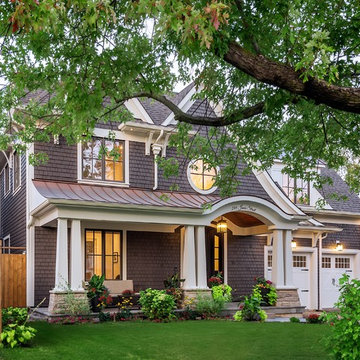
This is an example of a large arts and crafts two-storey brown house exterior in Toronto with wood siding, a hip roof and a mixed roof.
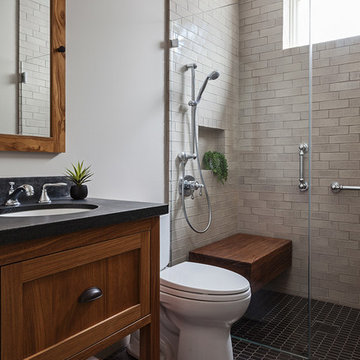
Michele Lee Wilson
Mid-sized arts and crafts 3/4 bathroom in San Francisco with recessed-panel cabinets, dark wood cabinets, a curbless shower, a two-piece toilet, beige tile, subway tile, white walls, ceramic floors, an undermount sink, soapstone benchtops, black floor and an open shower.
Mid-sized arts and crafts 3/4 bathroom in San Francisco with recessed-panel cabinets, dark wood cabinets, a curbless shower, a two-piece toilet, beige tile, subway tile, white walls, ceramic floors, an undermount sink, soapstone benchtops, black floor and an open shower.
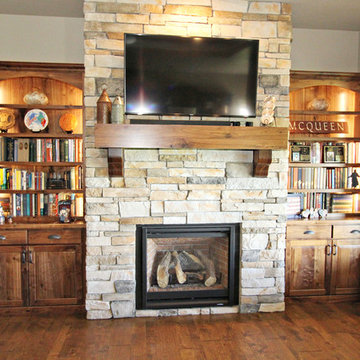
Lisa Brown - photographer
Inspiration for a large arts and crafts open concept living room in Other with beige walls, medium hardwood floors, a standard fireplace, a stone fireplace surround and a wall-mounted tv.
Inspiration for a large arts and crafts open concept living room in Other with beige walls, medium hardwood floors, a standard fireplace, a stone fireplace surround and a wall-mounted tv.
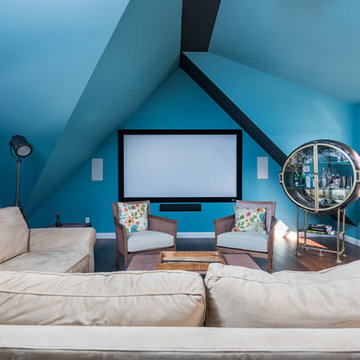
This is the seating area for the Home Theater with a 100" projection screen display. Speakers are discreet. Timothy Hill
Inspiration for a mid-sized arts and crafts enclosed home theatre in New York with blue walls, bamboo floors, a projector screen and brown floor.
Inspiration for a mid-sized arts and crafts enclosed home theatre in New York with blue walls, bamboo floors, a projector screen and brown floor.
589,621 Arts and Crafts Home Design Photos
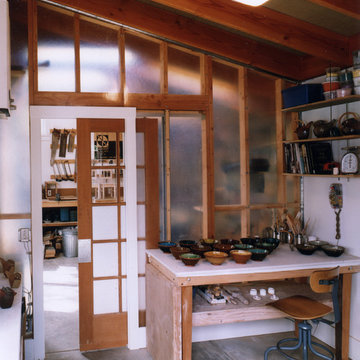
© Photography by M. Kibbey
Arts and crafts home office in San Francisco.
Arts and crafts home office in San Francisco.
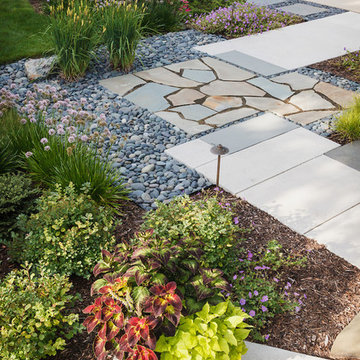
The front walk as seen from the sitting patio.
Westhauser Photography
Mid-sized arts and crafts front yard full sun xeriscape in Milwaukee with a garden path and natural stone pavers for summer.
Mid-sized arts and crafts front yard full sun xeriscape in Milwaukee with a garden path and natural stone pavers for summer.
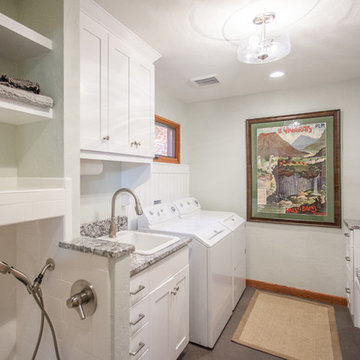
Photographs by Maria Ristau
Design ideas for a small arts and crafts galley utility room in Other with a drop-in sink, shaker cabinets, white cabinets, granite benchtops, blue walls, porcelain floors, a side-by-side washer and dryer and grey floor.
Design ideas for a small arts and crafts galley utility room in Other with a drop-in sink, shaker cabinets, white cabinets, granite benchtops, blue walls, porcelain floors, a side-by-side washer and dryer and grey floor.
11






















