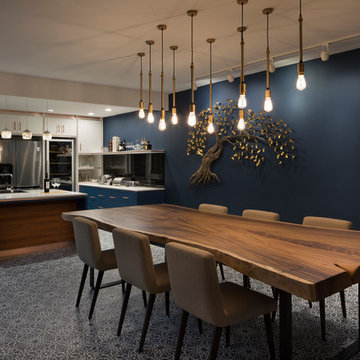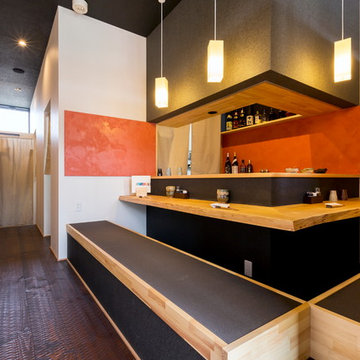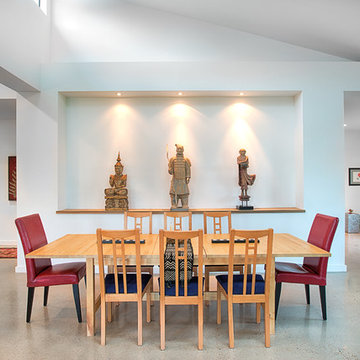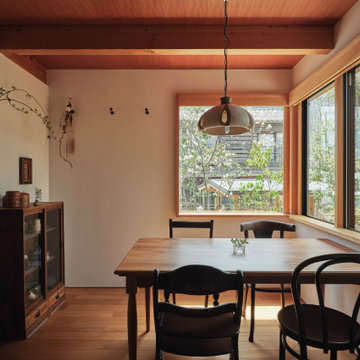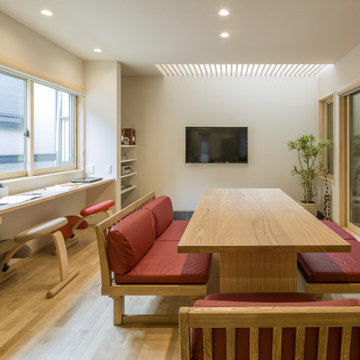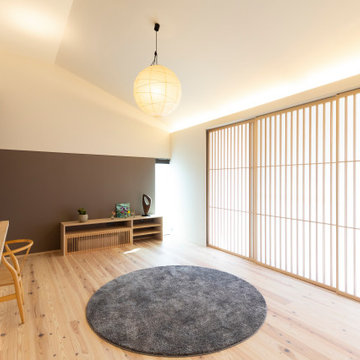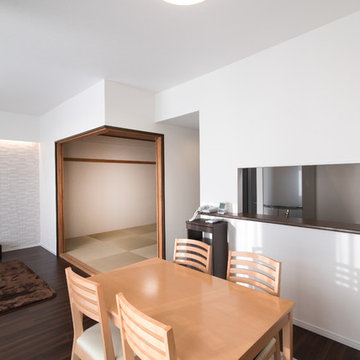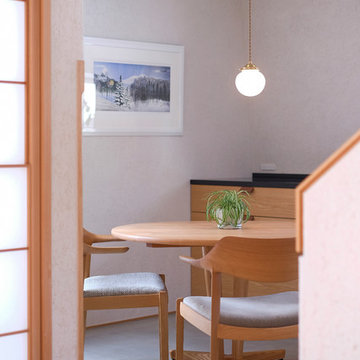Asian Dining Room Design Ideas
Refine by:
Budget
Sort by:Popular Today
101 - 120 of 7,945 photos
Item 1 of 2
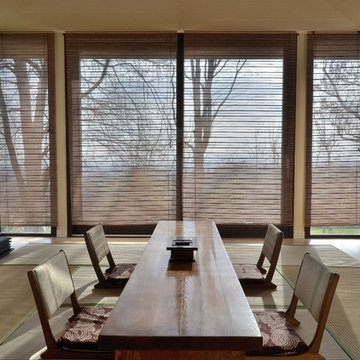
Bertrand Pichène
This is an example of an expansive asian separate dining room in Lyon with tatami floors, beige walls and beige floor.
This is an example of an expansive asian separate dining room in Lyon with tatami floors, beige walls and beige floor.

Design ideas for an asian open plan dining in Kyoto with beige walls and light hardwood floors.
Find the right local pro for your project
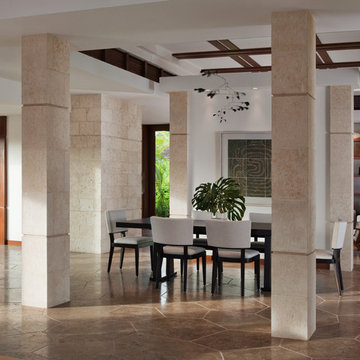
deReus Architects
David Duncan Livingston Photography
Underwood Construction Company
Design ideas for an expansive asian open plan dining in San Francisco with beige walls and ceramic floors.
Design ideas for an expansive asian open plan dining in San Francisco with beige walls and ceramic floors.
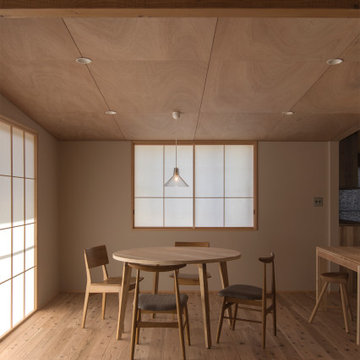
敢えて既存窓高に合わせて天井を勾配にする事で奏でた、この凛とした空気感。杉の無垢床材に、壁はグレー調の色みの入った自然系クロス。天井は、現場監督が材木問屋まで足を運んで厳選したラワンベニヤ。
Inspiration for a mid-sized asian kitchen/dining combo with brown walls, light hardwood floors, no fireplace and brown floor.
Inspiration for a mid-sized asian kitchen/dining combo with brown walls, light hardwood floors, no fireplace and brown floor.
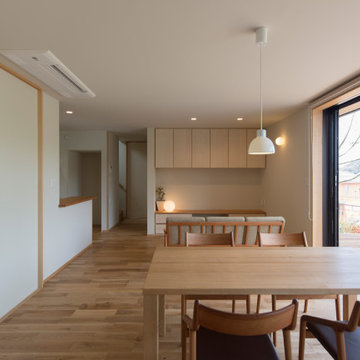
葉山の海を見下ろせる立地に建つ住宅です。お客様は海外での暮らしが長かった男性です。単身で住まうことに配慮し、1階で生活の全てが完結する間取りを考えました。2階はイギリスで暮らしているお嬢さん一家が滞在できるゲストルーム。葉山の自然に溶け込み、以前からずっとそこにあったような外観を目指しました。
Asian dining room in Other.
Asian dining room in Other.
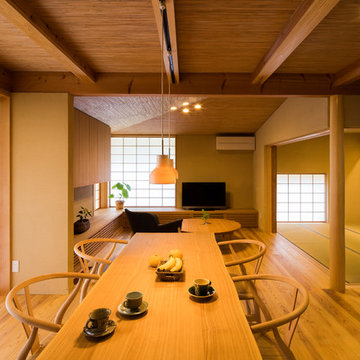
食堂から居間と和室を見る
Photo of an asian open plan dining in Other with brown walls, medium hardwood floors and brown floor.
Photo of an asian open plan dining in Other with brown walls, medium hardwood floors and brown floor.
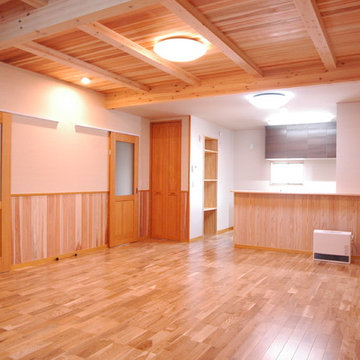
キッチン上の吊戸棚をなくした対面式キッチン。キッチン左手に食品庫をもうけました。腰板と天井材には三河杉の無節をつかいました。 photo by Noriyuki Yamamoto
Inspiration for a large asian open plan dining in Nagoya with beige walls, light hardwood floors, no fireplace and beige floor.
Inspiration for a large asian open plan dining in Nagoya with beige walls, light hardwood floors, no fireplace and beige floor.
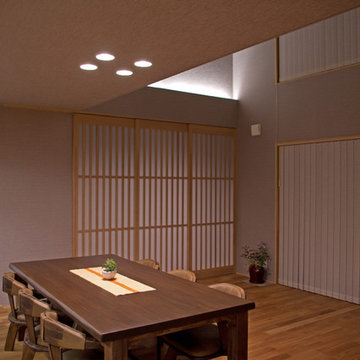
リビングダイニング。
奥の格子の3枚引戸の奥が土間スペースになります。
Photo of an asian dining room in Other with grey walls, medium hardwood floors and brown floor.
Photo of an asian dining room in Other with grey walls, medium hardwood floors and brown floor.
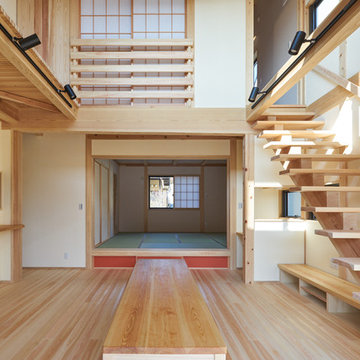
リビング・ダイニングの引戸をフルオープンにすると、奥の寝室と一体になる。寝室にはウォークインクローゼットも付いていて十分な収納もでる。
Mid-sized asian kitchen/dining combo in Other with white walls and light hardwood floors.
Mid-sized asian kitchen/dining combo in Other with white walls and light hardwood floors.
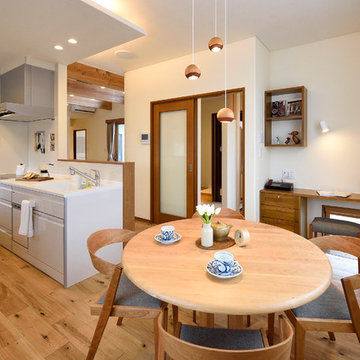
This is an example of a mid-sized asian open plan dining in Other with white walls, medium hardwood floors, no fireplace and brown floor.
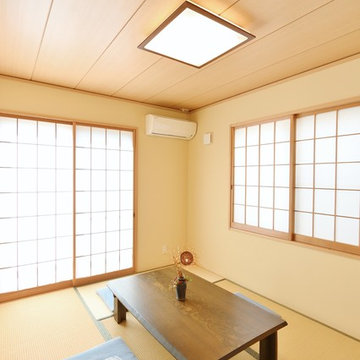
Design ideas for an asian dining room in Other with beige walls, tatami floors and brown floor.
Asian Dining Room Design Ideas
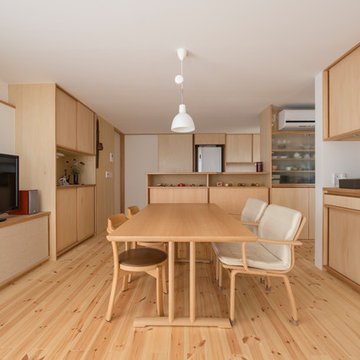
Photo of an asian open plan dining in Yokohama with white walls, light hardwood floors and brown floor.
6
