Kitchen Pantry Design Ideas
Refine by:
Budget
Sort by:Popular Today
21 - 40 of 46,903 photos
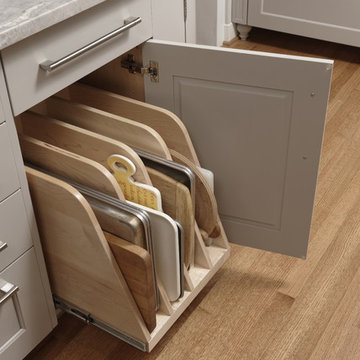
Pull out vertical storage for trays and cutting boards make accessing these items a breeze.
Inspiration for a transitional galley kitchen pantry in DC Metro with an undermount sink, shaker cabinets, grey cabinets, quartzite benchtops, grey splashback, mosaic tile splashback, stainless steel appliances, medium hardwood floors, a peninsula, brown floor and grey benchtop.
Inspiration for a transitional galley kitchen pantry in DC Metro with an undermount sink, shaker cabinets, grey cabinets, quartzite benchtops, grey splashback, mosaic tile splashback, stainless steel appliances, medium hardwood floors, a peninsula, brown floor and grey benchtop.
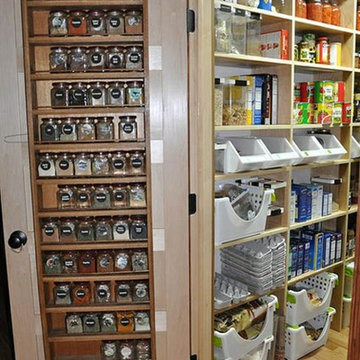
built in door storage in pantry
Photo of a small traditional kitchen pantry in San Francisco with medium wood cabinets and bamboo floors.
Photo of a small traditional kitchen pantry in San Francisco with medium wood cabinets and bamboo floors.
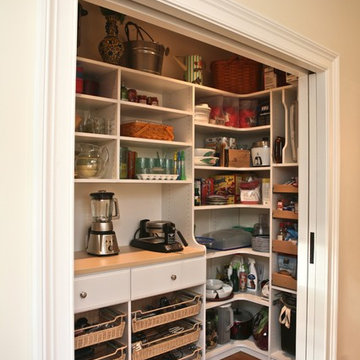
Inspiration for a traditional kitchen pantry in Boston with white cabinets and open cabinets.
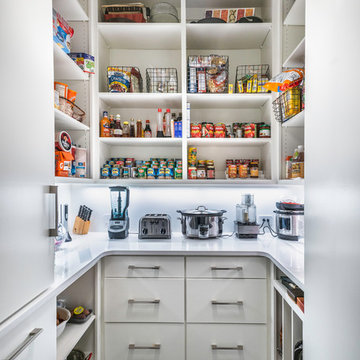
Reed Brown Photography
This is an example of a contemporary u-shaped kitchen pantry in Nashville with open cabinets, white cabinets, grey floor and white benchtop.
This is an example of a contemporary u-shaped kitchen pantry in Nashville with open cabinets, white cabinets, grey floor and white benchtop.
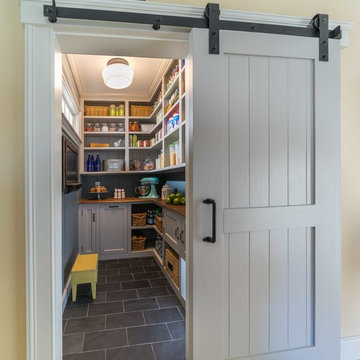
We gave this rather dated farmhouse some dramatic upgrades that brought together the feminine with the masculine, combining rustic wood with softer elements. In terms of style her tastes leaned toward traditional and elegant and his toward the rustic and outdoorsy. The result was the perfect fit for this family of 4 plus 2 dogs and their very special farmhouse in Ipswich, MA. Character details create a visual statement, showcasing the melding of both rustic and traditional elements without too much formality. The new master suite is one of the most potent examples of the blending of styles. The bath, with white carrara honed marble countertops and backsplash, beaded wainscoting, matching pale green vanities with make-up table offset by the black center cabinet expand function of the space exquisitely while the salvaged rustic beams create an eye-catching contrast that picks up on the earthy tones of the wood. The luxurious walk-in shower drenched in white carrara floor and wall tile replaced the obsolete Jacuzzi tub. Wardrobe care and organization is a joy in the massive walk-in closet complete with custom gliding library ladder to access the additional storage above. The space serves double duty as a peaceful laundry room complete with roll-out ironing center. The cozy reading nook now graces the bay-window-with-a-view and storage abounds with a surplus of built-ins including bookcases and in-home entertainment center. You can’t help but feel pampered the moment you step into this ensuite. The pantry, with its painted barn door, slate floor, custom shelving and black walnut countertop provide much needed storage designed to fit the family’s needs precisely, including a pull out bin for dog food. During this phase of the project, the powder room was relocated and treated to a reclaimed wood vanity with reclaimed white oak countertop along with custom vessel soapstone sink and wide board paneling. Design elements effectively married rustic and traditional styles and the home now has the character to match the country setting and the improved layout and storage the family so desperately needed. And did you see the barn? Photo credit: Eric Roth
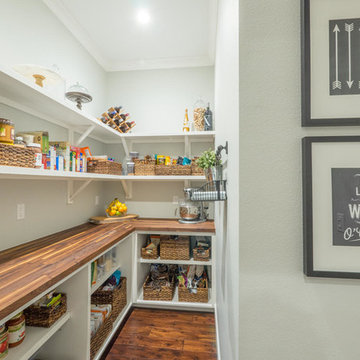
Inspiration for a beach style kitchen pantry in Tampa with open cabinets, wood benchtops and dark hardwood floors.
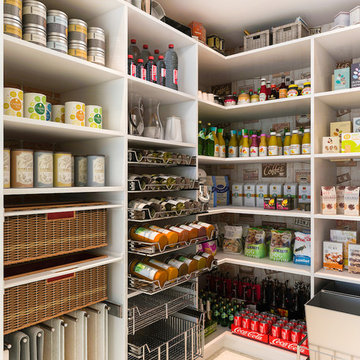
This well designed pantry has baskets, trays, spice racks and many other pull-outs, which not only organizes the space, but transforms the pantry into an efficient, working area of the kitchen.
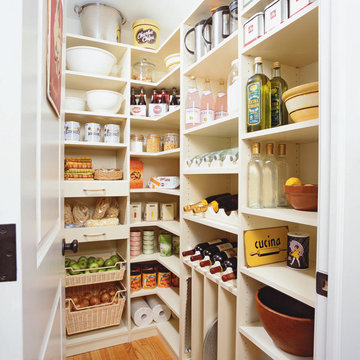
Want to add substantially more pantry space without breaking through the walls? Let us transFORM a small closet to a spacious walk in pantry. This custom-designed melamine kitchen pantry in almondine includes, wine racks, tray dividers and space efficient wrap around corner shelves. Optional matching cabinet backing provides a stylish way to protect the walls from nicks and dents. Available in chrome or brass, our pull-out wine racks store bottles at a cool 15-degree angle to ensure the corks remain moist in storage. Rattan baskets in a natural finish add warmth to this high-capacity pantry.

This is an example of a large country single-wall kitchen pantry in Nashville with wood benchtops, a farmhouse sink, shaker cabinets, white cabinets, white splashback, subway tile splashback, stainless steel appliances, medium hardwood floors, with island, brown floor and white benchtop.
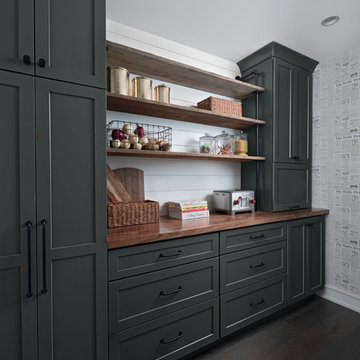
This walk-in pantry with Dura Supreme cabinetry Hudson Heritage finish and Boos Butcher block countertop from Richelieu feels country fresh. The pipe shelving between cabinets with barnwood shelves supplied by KSI Designer give this space an industrial rustic feel. Photography by Beth Singer.
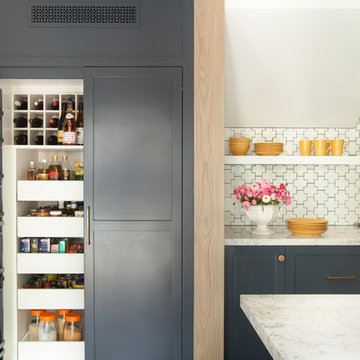
Inspiration for a transitional kitchen pantry in Los Angeles with shaker cabinets and white splashback.
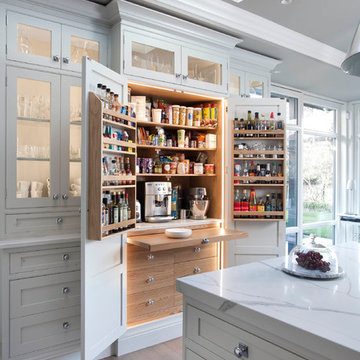
Design ideas for a traditional kitchen pantry in Dublin with flat-panel cabinets, light wood cabinets and light hardwood floors.
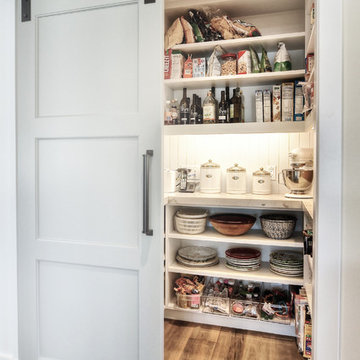
Photo of a large transitional kitchen pantry in Orange County with an undermount sink, white cabinets, granite benchtops, stainless steel appliances, medium hardwood floors, subway tile splashback and open cabinets.

A butler's pantry for a cook's dream. Green custom cabinetry houses paneled appliances and storage for all the additional items. White oak floating shelves are topped with brass railings. The backsplash is a Zellige handmade tile in various tones of neutral.

Design ideas for a mid-sized country u-shaped kitchen pantry in Little Rock with open cabinets, white cabinets, wood benchtops, white splashback, subway tile splashback, porcelain floors, white floor and white benchtop.
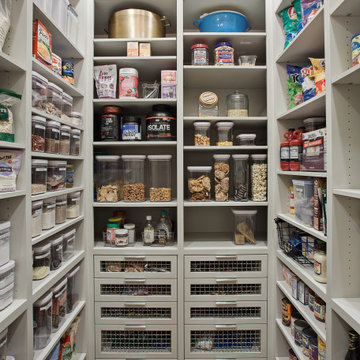
Inside view of pantry showing stainless steel mesh drawer fronts for dry-good storage and adjustable shelves.
Photo of a mid-sized traditional u-shaped kitchen pantry in Houston with open cabinets, grey cabinets, no island, beige floor and travertine floors.
Photo of a mid-sized traditional u-shaped kitchen pantry in Houston with open cabinets, grey cabinets, no island, beige floor and travertine floors.
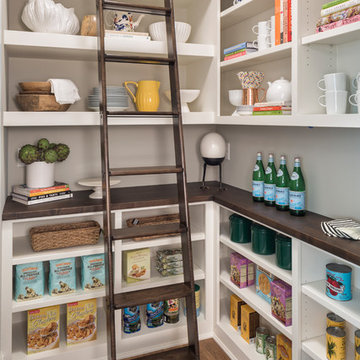
2018 Artisan Home Tour
Photo: LandMark Photography
Builder: City Homes, LLC
Photo of a traditional l-shaped kitchen pantry in Minneapolis with open cabinets, white cabinets, medium hardwood floors, brown floor and brown benchtop.
Photo of a traditional l-shaped kitchen pantry in Minneapolis with open cabinets, white cabinets, medium hardwood floors, brown floor and brown benchtop.
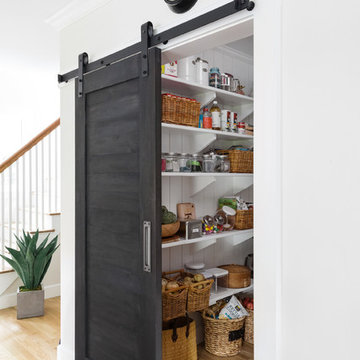
Joyelle West Photography
Mid-sized traditional kitchen pantry in Boston with open cabinets, white cabinets, light hardwood floors, a farmhouse sink, marble benchtops, stainless steel appliances and with island.
Mid-sized traditional kitchen pantry in Boston with open cabinets, white cabinets, light hardwood floors, a farmhouse sink, marble benchtops, stainless steel appliances and with island.
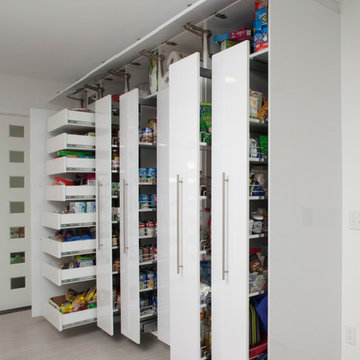
Catherine "Cie" Stroud Photography
Inspiration for a large modern kitchen pantry in New York with an undermount sink, flat-panel cabinets, white cabinets, quartz benchtops, white splashback, stone slab splashback, panelled appliances, travertine floors and no island.
Inspiration for a large modern kitchen pantry in New York with an undermount sink, flat-panel cabinets, white cabinets, quartz benchtops, white splashback, stone slab splashback, panelled appliances, travertine floors and no island.
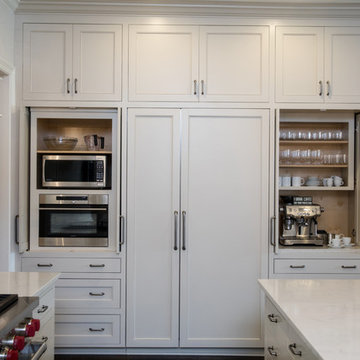
This is an example of a transitional l-shaped kitchen pantry in New Orleans with a single-bowl sink, shaker cabinets, white cabinets, quartz benchtops, white splashback, stainless steel appliances, with island and white benchtop.
Kitchen Pantry Design Ideas
2