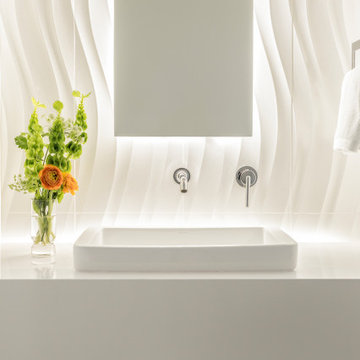Bathroom Design Ideas with a Single Vanity
Refine by:
Budget
Sort by:Popular Today
101 - 120 of 88,306 photos
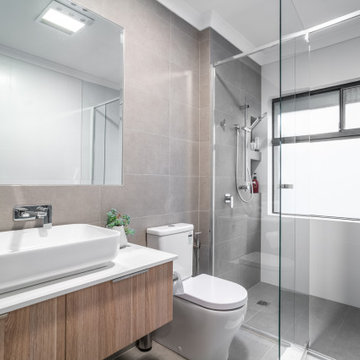
The second bathroom was re-designed to make it more efficient and new tiles and fittings were installed. A grey colour scheme was chosen with timber cabinets and a white benchtop for a clean, contemporary look. Semi-frameless glass shower screen was used to open up the space.
Interior design by C.Jong
Photography by Pixel Poetry
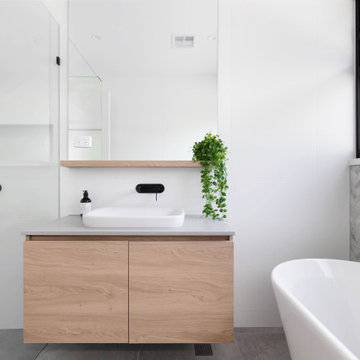
Inspiration for a contemporary bathroom in Melbourne with flat-panel cabinets, light wood cabinets, a freestanding tub, an alcove shower, gray tile, mosaic tile, a vessel sink, grey floor, grey benchtops, a single vanity and a floating vanity.
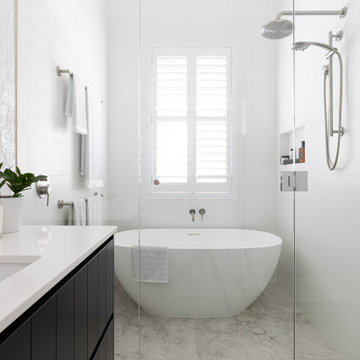
This classic Queenslander home in Red Hill, was a major renovation and therefore an opportunity to meet the family’s needs. With three active children, this family required a space that was as functional as it was beautiful, not forgetting the importance of it feeling inviting.
The resulting home references the classic Queenslander in combination with a refined mix of modern Hampton elements.
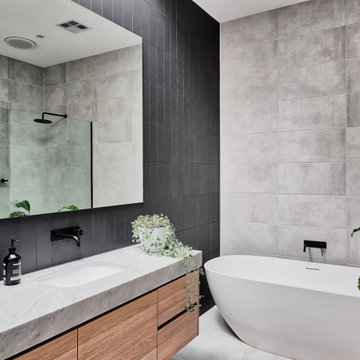
Photo of a mid-sized scandinavian bathroom in Melbourne with light wood cabinets, a freestanding tub, a corner shower, black tile, grey walls, grey floor, an open shower, grey benchtops, a single vanity, a built-in vanity and flat-panel cabinets.
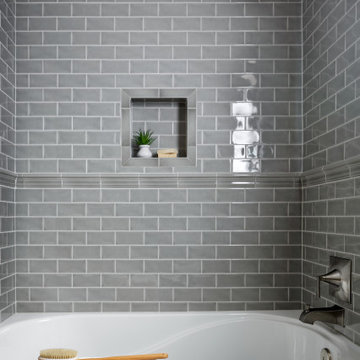
Inspiration for a small arts and crafts kids bathroom in Houston with brown cabinets, an alcove shower, white tile, ceramic tile, grey walls, porcelain floors, an undermount sink, quartzite benchtops, white floor, a hinged shower door, white benchtops and a single vanity.
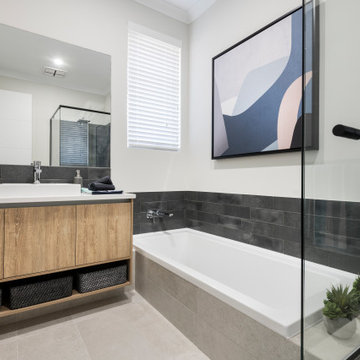
Mid-sized contemporary 3/4 bathroom in Perth with flat-panel cabinets, beige cabinets, a drop-in tub, a shower/bathtub combo, gray tile, white walls, porcelain floors, a vessel sink, beige floor, an open shower, white benchtops, a single vanity and a floating vanity.
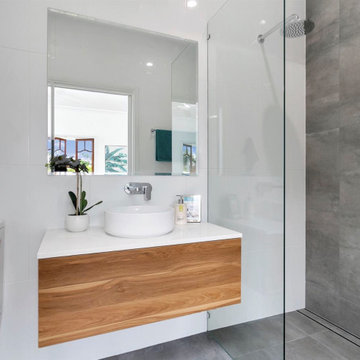
Inspiration for a mid-sized contemporary 3/4 bathroom in Cairns with flat-panel cabinets, medium wood cabinets, a curbless shower, gray tile, porcelain tile, porcelain floors, a vessel sink, grey floor, white benchtops, a niche, a single vanity and a floating vanity.
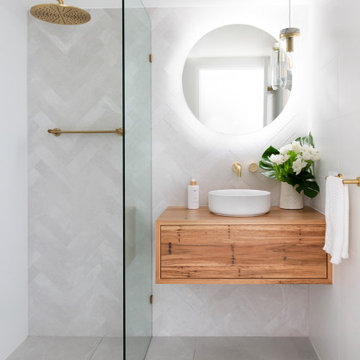
Belongil Salt Bathroom - Interior Design Louise Roche @villastyling
This is an example of a mid-sized contemporary 3/4 bathroom in Brisbane with flat-panel cabinets, medium wood cabinets, a corner shower, gray tile, porcelain tile, porcelain floors, a vessel sink, wood benchtops, grey floor, an open shower, beige benchtops, a single vanity and a floating vanity.
This is an example of a mid-sized contemporary 3/4 bathroom in Brisbane with flat-panel cabinets, medium wood cabinets, a corner shower, gray tile, porcelain tile, porcelain floors, a vessel sink, wood benchtops, grey floor, an open shower, beige benchtops, a single vanity and a floating vanity.

Small modern master bathroom in Chicago with beaded inset cabinets, medium wood cabinets, an alcove shower, a one-piece toilet, black tile, porcelain tile, white walls, porcelain floors, an undermount sink, quartzite benchtops, black floor, a hinged shower door, black benchtops, a niche and a single vanity.

Design ideas for a large modern 3/4 wet room bathroom in Houston with flat-panel cabinets, white cabinets, gray tile, subway tile, white walls, light hardwood floors, a wall-mount sink, tile benchtops, brown floor, an open shower, white benchtops, a single vanity, a floating vanity and vaulted.

Project completed by Reka Jemmott, Jemm Interiors desgn firm, which serves Sandy Springs, Alpharetta, Johns Creek, Buckhead, Cumming, Roswell, Brookhaven and Atlanta areas.

This bathroom, was the result of removing a center wall, two closets, two bathrooms, and reconfiguring part of a guest bedroom space to accommodate, a new powder room, a home office, one larger closet, and one very nice sized bathroom with a skylight and a wet room. The skylight adds so much ambiance and light to a windowless room. I love the way it illuminates this space, even at night the moonlight flows in.... I placed these fun little pendants in a dancing pose for a bit of whimsy and to echo the playfulness of the sink. We went with a herringbone tile on the walls and a modern leaf mosaic on the floor.

This ensuite girl’s bathroom doubles as a family room guest bath. Our focus was to create an environment that was somewhat feminine but yet very neutral. The unlacquered brass finishes combined with lava rock flooring and neutral color palette creates a durable yet elegant atmosphere to this compromise.

This is an example of a mid-sized beach style master bathroom in Miami with flat-panel cabinets, blue cabinets, an undermount sink, quartzite benchtops, white benchtops, a single vanity and a freestanding vanity.

A merge of modern lines with classic shapes and materials creates a refreshingly timeless appeal for these secondary bath remodels. All three baths showcasing different design elements with a continuity of warm woods, natural stone, and scaled lighting making them perfect for guest retreats.

Inspiration for a mid-sized transitional 3/4 bathroom in Sacramento with shaker cabinets, green cabinets, a one-piece toilet, ceramic floors, an undermount sink, engineered quartz benchtops, black floor, white benchtops, a single vanity, a floating vanity and white walls.
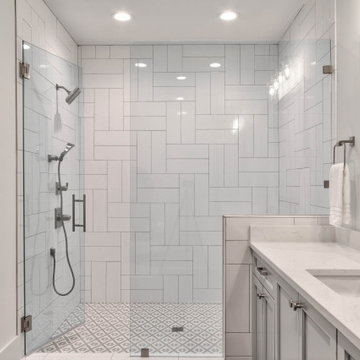
Mid-sized modern kids bathroom in Atlanta with shaker cabinets, grey cabinets, white tile, ceramic tile, white walls, porcelain floors, an undermount sink, engineered quartz benchtops, white floor, a hinged shower door, white benchtops, a shower seat, a single vanity and a built-in vanity.
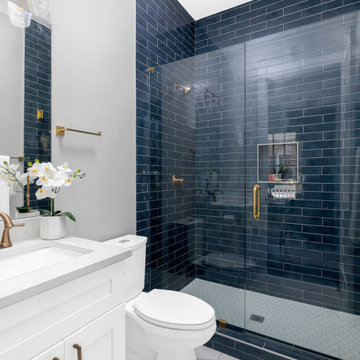
Office bathroom
Inspiration for a mid-sized transitional bathroom in Atlanta with shaker cabinets, white cabinets, an alcove shower, a two-piece toilet, gray tile, grey walls, ceramic floors, an undermount sink, quartzite benchtops, white floor, white benchtops, a niche, a single vanity and a freestanding vanity.
Inspiration for a mid-sized transitional bathroom in Atlanta with shaker cabinets, white cabinets, an alcove shower, a two-piece toilet, gray tile, grey walls, ceramic floors, an undermount sink, quartzite benchtops, white floor, white benchtops, a niche, a single vanity and a freestanding vanity.
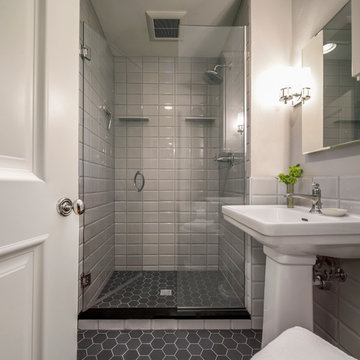
This is the small master bathroom in the mid-century Applewood, Colorado ranch. We kept the color palette subdued but had fun with the charcoal hex tile paired with the beveled ceramic wall tile in a 5x7.
Bathroom Design Ideas with a Single Vanity
6
