Bathroom Design Ideas with Dark Hardwood Floors
Refine by:
Budget
Sort by:Popular Today
1 - 20 of 10,764 photos
Item 1 of 2
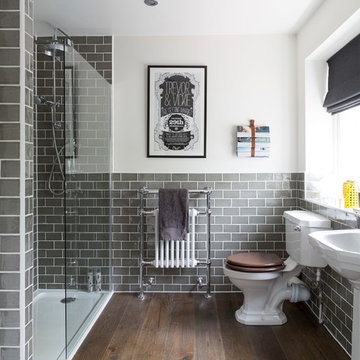
Grey metro tiled bathroom, creating a classic yet modern feel.
Photography By Jamie Mason
Inspiration for a traditional bathroom in Buckinghamshire with a pedestal sink, an alcove shower, a two-piece toilet, gray tile, subway tile, white walls, dark hardwood floors and brown floor.
Inspiration for a traditional bathroom in Buckinghamshire with a pedestal sink, an alcove shower, a two-piece toilet, gray tile, subway tile, white walls, dark hardwood floors and brown floor.
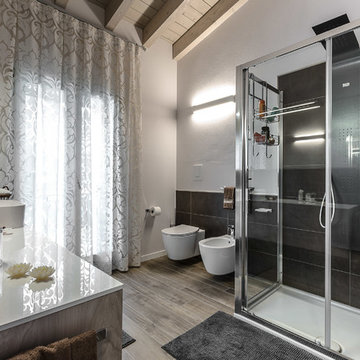
Art Visual
Contemporary 3/4 bathroom in Milan with a corner shower, a wall-mount toilet, white walls and dark hardwood floors.
Contemporary 3/4 bathroom in Milan with a corner shower, a wall-mount toilet, white walls and dark hardwood floors.
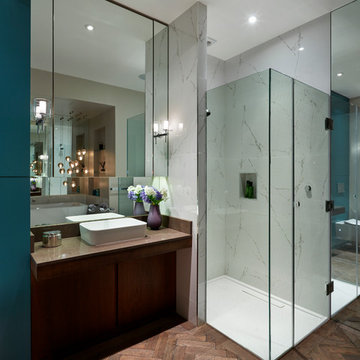
Luxurious master bathroom ensuite with vintage oak parquet flooring, white marble style tiling, bespoke teal and mirrored cabinets and digital taps in both the shower and over the basin. You can just see a glimpse of the large square bath behind which have several glass pendant lights over it.
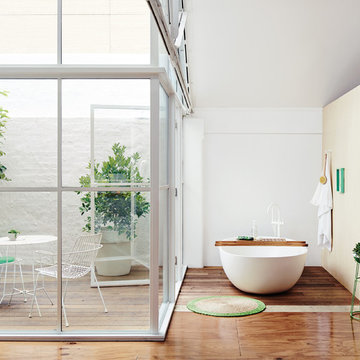
Inspiration for a large contemporary bathroom in Melbourne with white cabinets, a freestanding tub, white walls and dark hardwood floors.
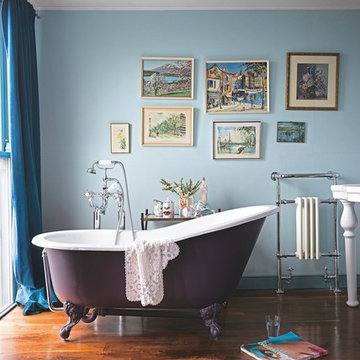
Astonian slipper bath with Tradition bath shower mixer, Elysee console basin and heated towel radiator all from Aston Matthews.
Mid-sized traditional bathroom in London with a claw-foot tub, blue walls and dark hardwood floors.
Mid-sized traditional bathroom in London with a claw-foot tub, blue walls and dark hardwood floors.
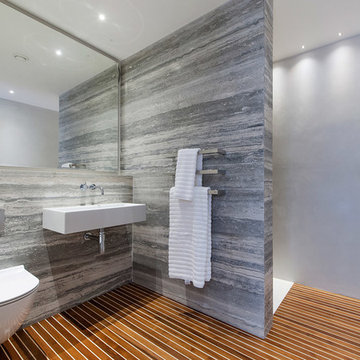
Contemporary bathroom in Gloucestershire with a wall-mount sink, an open shower, a wall-mount toilet, gray tile, grey walls, dark hardwood floors and an open shower.
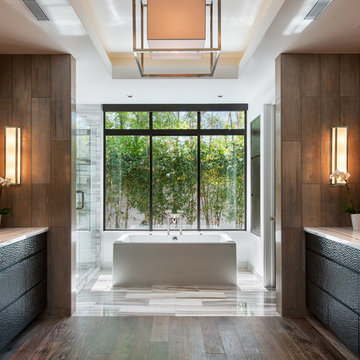
Praised for its visually appealing, modern yet comfortable design, this Scottsdale residence took home the gold in the 2014 Design Awards from Professional Builder magazine. Built by Calvis Wyant Luxury Homes, the 5,877-square-foot residence features an open floor plan that includes Western Window Systems’ multi-slide pocket doors to allow for optimal inside-to-outside flow. Tropical influences such as covered patios, a pool, and reflecting ponds give the home a lush, resort-style feel.
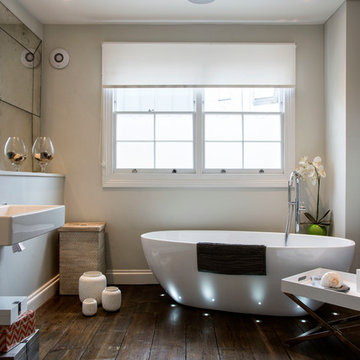
Contemporary clean lines, fused with the original features of an Edwardian home. No tiles were used in this bathroom, only glass, RAL colour matched to the wall paint. Floorboards stained to match the rest of the house, with a waterproof lining underneath.
Photo: Carole Poirot
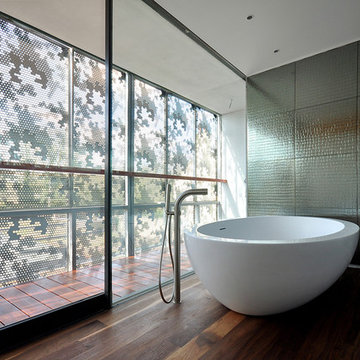
Design ideas for a contemporary bathroom in London with a freestanding tub and dark hardwood floors.
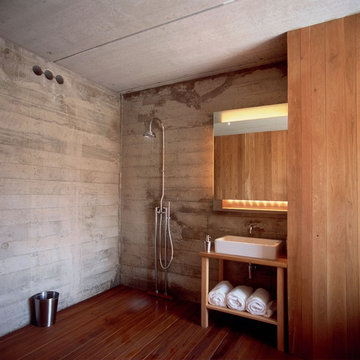
Teak floored shower
This is an example of a large country bathroom in New York with a console sink, light wood cabinets, wood benchtops, an open shower, a wall-mount toilet, gray tile, cement tile, grey walls, dark hardwood floors, an open shower and brown benchtops.
This is an example of a large country bathroom in New York with a console sink, light wood cabinets, wood benchtops, an open shower, a wall-mount toilet, gray tile, cement tile, grey walls, dark hardwood floors, an open shower and brown benchtops.
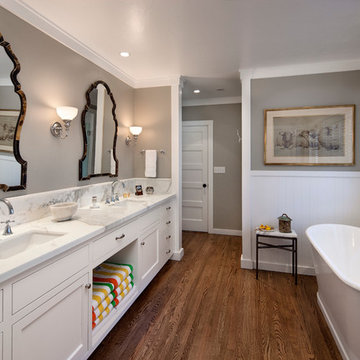
Photography: Jim Bartsch
Inspiration for a traditional bathroom in Santa Barbara with an undermount sink, shaker cabinets, white cabinets, a freestanding tub, grey walls and dark hardwood floors.
Inspiration for a traditional bathroom in Santa Barbara with an undermount sink, shaker cabinets, white cabinets, a freestanding tub, grey walls and dark hardwood floors.
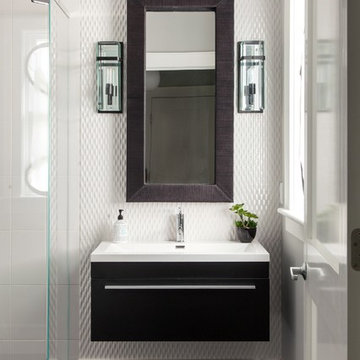
Dan Cutrona Photography
Photo of a mid-sized contemporary bathroom in Boston with an integrated sink, flat-panel cabinets, dark wood cabinets, quartzite benchtops, white tile, mosaic tile, white walls and dark hardwood floors.
Photo of a mid-sized contemporary bathroom in Boston with an integrated sink, flat-panel cabinets, dark wood cabinets, quartzite benchtops, white tile, mosaic tile, white walls and dark hardwood floors.
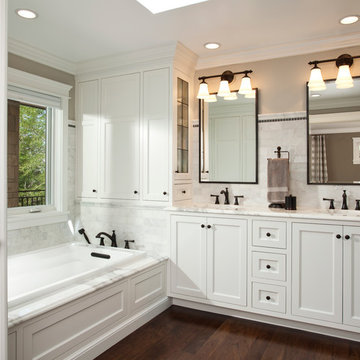
Photo of a mid-sized traditional master bathroom in Salt Lake City with recessed-panel cabinets, white cabinets, a drop-in tub, white tile, beige walls, dark hardwood floors, marble, an undermount sink, marble benchtops and brown floor.
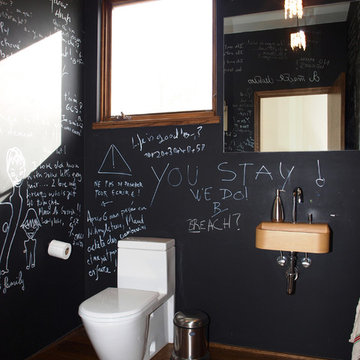
Unit Realty Group
Contemporary kids bathroom in Boston with a wall-mount sink, black walls and dark hardwood floors.
Contemporary kids bathroom in Boston with a wall-mount sink, black walls and dark hardwood floors.
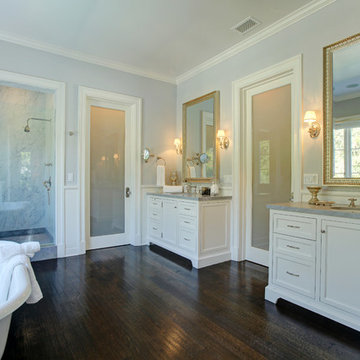
Beautifully designed by Giannetti Architects and skillfully built by Morrow & Morrow Construction in 2006 in the highly coveted guard gated Brentwood Circle. The stunning estate features 5bd/5.5ba including maid quarters, library, and detached pool house.
Designer finishes throughout with wide plank hardwood floors, crown molding, and interior service elevator. Sumptuous master suite and bath with large terrace overlooking pool and yard. 3 additional bedroom suites + dance studio/4th bedroom upstairs.
Spacious family room with custom built-ins, eat-in cook's kitchen with top of the line appliances and butler's pantry & nook. Formal living room w/ french limestone fireplace designed by Steve Gianetti and custom made in France, dining room, and office/library with floor-to ceiling mahogany built-in bookshelves & rolling ladder. Serene backyard with swimmer's pool & spa. Private and secure yet only minutes to the Village. This is a rare offering. Listed with Steven Moritz & Bruno Abisror. Post Rain - Jeff Ong Photos
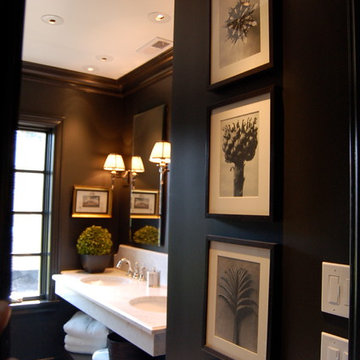
This is an example of a large transitional master bathroom in Chicago with open cabinets, dark wood cabinets, gray tile, white tile, dark hardwood floors, an undermount sink, engineered quartz benchtops, a two-piece toilet and black walls.
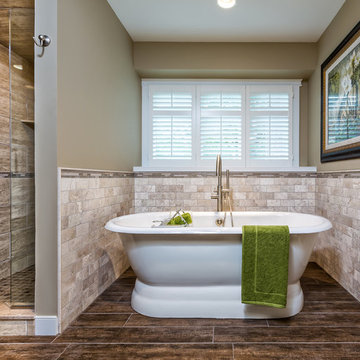
Beautiful free standing tub is the centerpiece of this space. Heated flooring under the wood tile keeps toes warm in the winter months. Travertine subway tiles are used on the alcove wall to give a backdrop to the the tub.
photo by Brian Walters
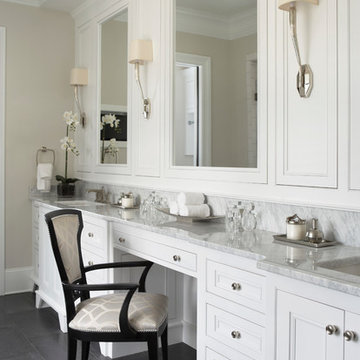
This three-story, 11,000-square-foot home showcases the highest levels of craftsmanship and design.
With shades of soft greys and linens, the interior of this home exemplifies sophistication and refinement. Dark ebony hardwood floors contrast with shades of white and walls of pale gray to create a striking aesthetic. The significant level of contrast between these ebony finishes and accents and the lighter fabrics and wall colors throughout contribute to the substantive character of the home. An eclectic mix of lighting with transitional to modern lines are found throughout the home. The kitchen features a custom-designed range hood and stainless Wolf and Sub-Zero appliances.
Rachel Boling Photography
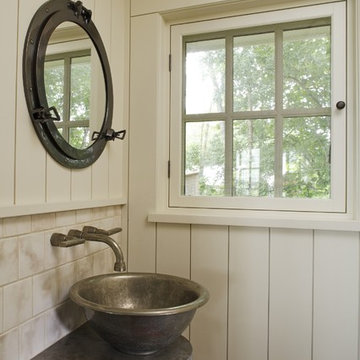
Enjoying this lakeside retreat doesn’t end when the snow begins to fly in Minnesota. In fact, this cozy, casual space is ideal for family gatherings and entertaining friends year-round. It offers easy care and low maintenance while reflecting the simple pleasures of days gone by.
---
Project designed by Minneapolis interior design studio LiLu Interiors. They serve the Minneapolis-St. Paul area including Wayzata, Edina, and Rochester, and they travel to the far-flung destinations that their upscale clientele own second homes in.
---
For more about LiLu Interiors, click here: https://www.liluinteriors.com/
-----
To learn more about this project, click here:
https://www.liluinteriors.com/blog/portfolio-items/boathouse-hideaway/
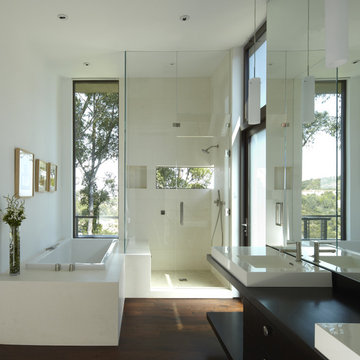
Contrasting materials in the master bathroom with a view from the shower.
Inspiration for a mid-sized contemporary master bathroom in Los Angeles with a vessel sink, flat-panel cabinets, dark wood cabinets, a drop-in tub, a corner shower, beige tile, dark hardwood floors, wood benchtops, stone tile, white walls and black benchtops.
Inspiration for a mid-sized contemporary master bathroom in Los Angeles with a vessel sink, flat-panel cabinets, dark wood cabinets, a drop-in tub, a corner shower, beige tile, dark hardwood floors, wood benchtops, stone tile, white walls and black benchtops.
Bathroom Design Ideas with Dark Hardwood Floors
1