Bathroom Design Ideas with Glass-front Cabinets
Refine by:
Budget
Sort by:Popular Today
1 - 20 of 5,178 photos
Item 1 of 2
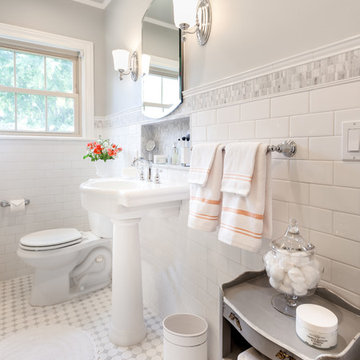
Photography by:
Connie Anderson Photography
Design ideas for a small traditional 3/4 bathroom in Houston with a pedestal sink, marble benchtops, a one-piece toilet, white tile, subway tile, grey walls, mosaic tile floors, glass-front cabinets, white cabinets, an open shower, white floor and a shower curtain.
Design ideas for a small traditional 3/4 bathroom in Houston with a pedestal sink, marble benchtops, a one-piece toilet, white tile, subway tile, grey walls, mosaic tile floors, glass-front cabinets, white cabinets, an open shower, white floor and a shower curtain.
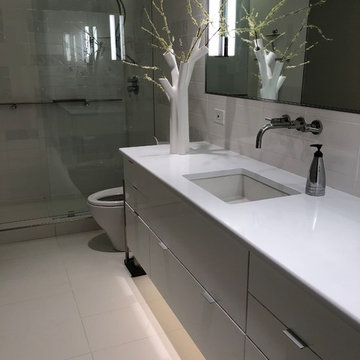
Inspiration for a small modern master bathroom in Dallas with glass-front cabinets, grey cabinets, an open shower, a one-piece toilet, white tile, ceramic tile, grey walls, porcelain floors, an undermount sink, engineered quartz benchtops, white floor, an open shower and white benchtops.
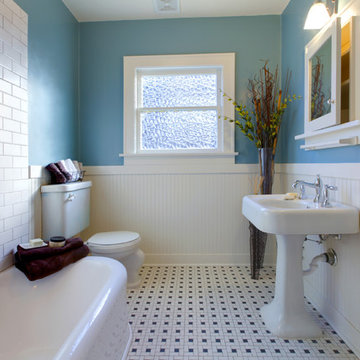
Based in New York, with over 50 years in the industry our business is built on a foundation of steadfast commitment to client satisfaction.
This is an example of a mid-sized traditional master bathroom in New York with glass-front cabinets, white cabinets, a hot tub, an open shower, a two-piece toilet, white tile, mosaic tile, white walls, porcelain floors, an undermount sink, tile benchtops, white floor and a hinged shower door.
This is an example of a mid-sized traditional master bathroom in New York with glass-front cabinets, white cabinets, a hot tub, an open shower, a two-piece toilet, white tile, mosaic tile, white walls, porcelain floors, an undermount sink, tile benchtops, white floor and a hinged shower door.
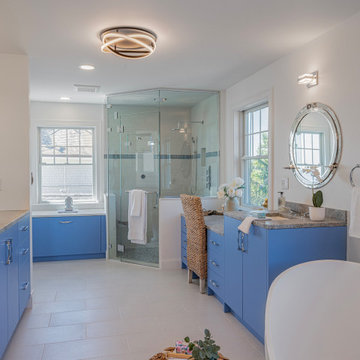
Back to blue and white in this master bath, complete with a beautiful freestanding tub, and plenty of counter and storage space for all of your needs - without sacrificing an ounce of elegance.

Strict and concise design with minimal decor and necessary plumbing set - ideal for a small bathroom.
Speaking of about the color of the decoration, the classical marble fits perfectly with the wood.
A dark floor against the background of light walls creates a sense of the shape of space.
The toilet and sink are wall-hung and are white. This type of plumbing has its advantages; it is visually lighter and does not take up extra space.
Under the sink, you can see a shelf for storing towels. The niche above the built-in toilet is also very advantageous for use due to its compactness. Frameless glass shower doors create a spacious feel.
The spot lighting on the perimeter of the room extends everywhere and creates a soft glow.
Learn more about us - www.archviz-studio.com

Bagno con travi a vista sbiancate
Pavimento e rivestimento in grandi lastre Laminam Calacatta Michelangelo
Rivestimento in legno di rovere con pannello a listelli realizzato su disegno.
Vasca da bagno a libera installazione di Agape Spoon XL
Mobile lavabo di Novello - your bathroom serie Quari con piano in Laminam Emperador
Rubinetteria Gessi Serie 316
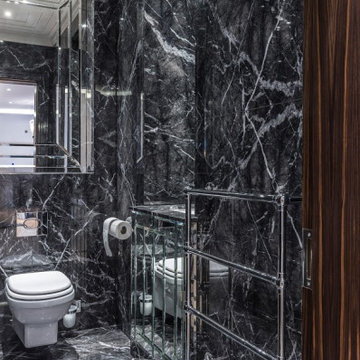
Architecture by PTP Architects; Interior Design by Gerald Moran Interiors; Works and Photographs by Rupert Cordle Town & Country
Design ideas for a small eclectic master bathroom in London with glass-front cabinets, an open shower, a wall-mount toilet, black tile, marble, black walls, marble floors, an undermount sink, marble benchtops, black floor, a hinged shower door, black benchtops, a single vanity and a built-in vanity.
Design ideas for a small eclectic master bathroom in London with glass-front cabinets, an open shower, a wall-mount toilet, black tile, marble, black walls, marble floors, an undermount sink, marble benchtops, black floor, a hinged shower door, black benchtops, a single vanity and a built-in vanity.
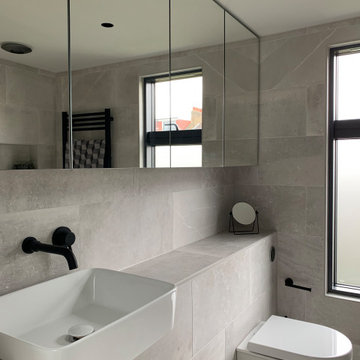
Design ideas for a small modern 3/4 bathroom in London with glass-front cabinets, an open shower, a wall-mount toilet, gray tile, porcelain tile, grey walls, porcelain floors, a drop-in sink, tile benchtops, grey floor, an open shower, grey benchtops, a single vanity and a built-in vanity.
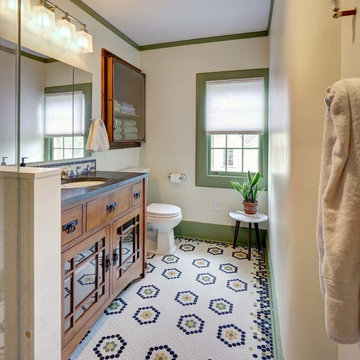
Wing Wong/ Memories TTL
Design ideas for a mid-sized arts and crafts 3/4 bathroom in New York with medium wood cabinets, a two-piece toilet, white tile, white walls, an undermount sink, granite benchtops, multi-coloured floor, a hinged shower door, grey benchtops, a corner shower, mosaic tile floors and glass-front cabinets.
Design ideas for a mid-sized arts and crafts 3/4 bathroom in New York with medium wood cabinets, a two-piece toilet, white tile, white walls, an undermount sink, granite benchtops, multi-coloured floor, a hinged shower door, grey benchtops, a corner shower, mosaic tile floors and glass-front cabinets.
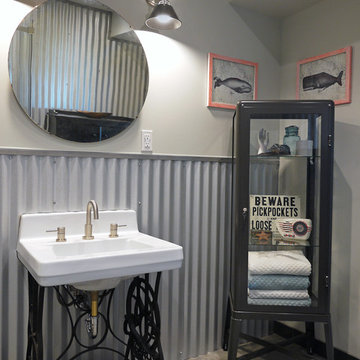
A glass metal cabinet adds storage while keeping the space airy and light while adding to the industrial theme.
Photo: Barb Kelsall
Small industrial 3/4 bathroom in Calgary with glass-front cabinets, grey cabinets, an alcove shower, a two-piece toilet, grey walls, concrete floors, a pedestal sink, grey floor and a sliding shower screen.
Small industrial 3/4 bathroom in Calgary with glass-front cabinets, grey cabinets, an alcove shower, a two-piece toilet, grey walls, concrete floors, a pedestal sink, grey floor and a sliding shower screen.
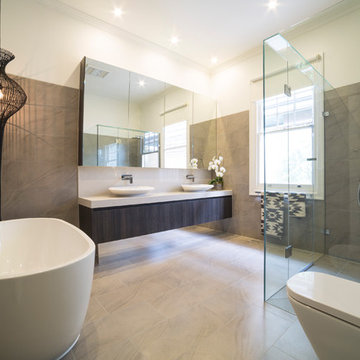
This is an example of a large contemporary bathroom in Melbourne with glass-front cabinets, a freestanding tub, a wall-mount toilet, gray tile, ceramic tile, ceramic floors, a vessel sink, granite benchtops, grey floor and a hinged shower door.
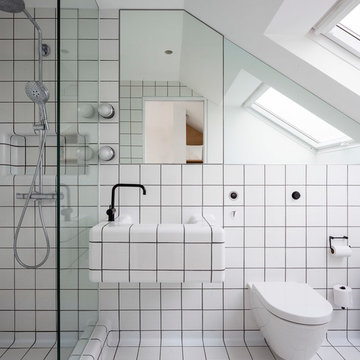
An award winning project to transform a two storey Victorian terrace house into a generous family home with the addition of both a side extension and loft conversion.
The side extension provides a light filled open plan kitchen/dining room under a glass roof and bi-folding doors gives level access to the south facing garden. A generous master bedroom with en-suite is housed in the converted loft. A fully glazed dormer provides the occupants with an abundance of daylight and uninterrupted views of the adjacent Wendell Park.
Winner of the third place prize in the New London Architecture 'Don't Move, Improve' Awards 2016
Photograph: Salt Productions
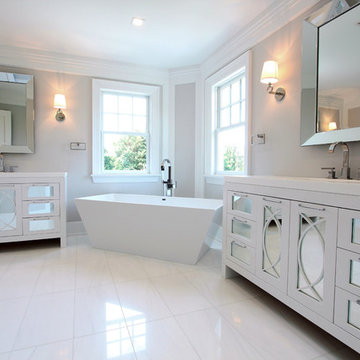
Inspiration for a large transitional master bathroom in New York with glass-front cabinets, white cabinets, a freestanding tub, white floor, white benchtops, beige walls, an undermount sink, porcelain floors and engineered quartz benchtops.
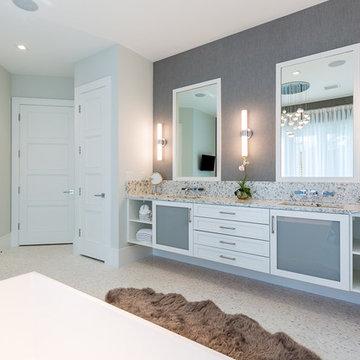
Shelby Halberg Photography
Design ideas for a large contemporary master bathroom in Miami with glass-front cabinets, white cabinets, a freestanding tub, an alcove shower, white tile, grey walls, mosaic tile floors, an undermount sink, granite benchtops, white floor and a sliding shower screen.
Design ideas for a large contemporary master bathroom in Miami with glass-front cabinets, white cabinets, a freestanding tub, an alcove shower, white tile, grey walls, mosaic tile floors, an undermount sink, granite benchtops, white floor and a sliding shower screen.
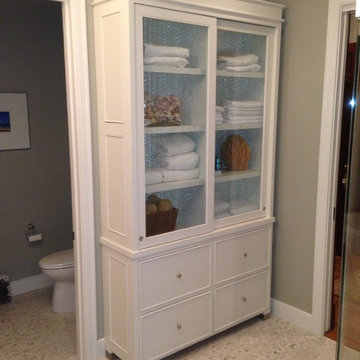
This is an example of a mid-sized traditional 3/4 bathroom in Jacksonville with grey walls, mosaic tile floors, glass-front cabinets, white cabinets and grey floor.
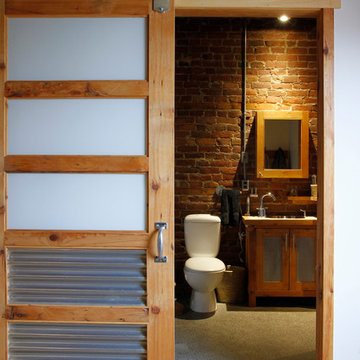
Photo: Esther Hershcovic © 2013 Houzz
Design: Studio MMA
Inspiration for an industrial bathroom in Montreal with glass-front cabinets.
Inspiration for an industrial bathroom in Montreal with glass-front cabinets.
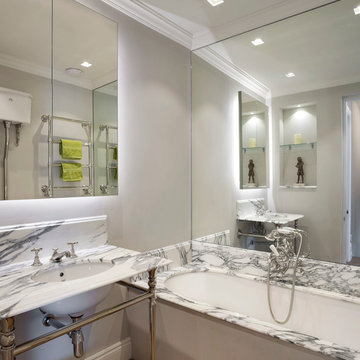
The family bathroom is quite traditional in style, with Lefroy Brooks fitments, polished marble counters, and oak parquet flooring. Although small in area, mirrored panelling behind the bath, a backlit medicine cabinet, and a decorative niche help increase the illusion of space.
Photography: Bruce Hemming

Twin basins on custom vanity
Photo of a small tropical master bathroom in Wellington with glass-front cabinets, brown cabinets, a corner shower, a one-piece toilet, green tile, ceramic tile, green walls, ceramic floors, a vessel sink, granite benchtops, white floor, a sliding shower screen, black benchtops, a double vanity and a built-in vanity.
Photo of a small tropical master bathroom in Wellington with glass-front cabinets, brown cabinets, a corner shower, a one-piece toilet, green tile, ceramic tile, green walls, ceramic floors, a vessel sink, granite benchtops, white floor, a sliding shower screen, black benchtops, a double vanity and a built-in vanity.
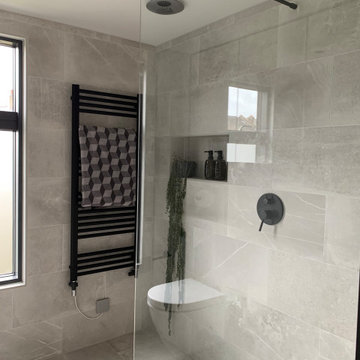
Design ideas for a small modern 3/4 bathroom in London with glass-front cabinets, an open shower, a wall-mount toilet, gray tile, porcelain tile, grey walls, porcelain floors, a drop-in sink, tile benchtops, grey floor, an open shower, grey benchtops, a single vanity and a built-in vanity.
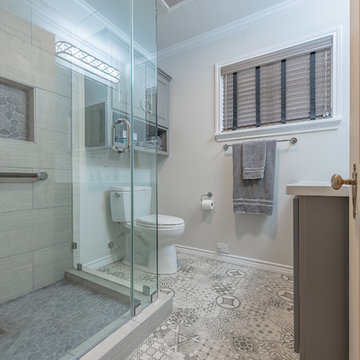
Small modern 3/4 bathroom in Austin with glass-front cabinets, grey cabinets, a corner shower, a two-piece toilet, beige walls, ceramic floors, a drop-in sink, granite benchtops, multi-coloured floor, a hinged shower door and white benchtops.
Bathroom Design Ideas with Glass-front Cabinets
1