Bathroom Design Ideas with Gray Tile
Refine by:
Budget
Sort by:Popular Today
61 - 80 of 141,744 photos
Item 1 of 2
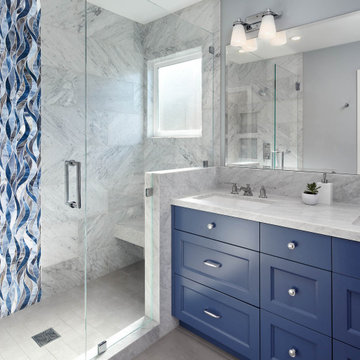
A master bathroom gets an update with a dramatic blue glass tile waterfall accenting the large format Carrara tile shower wall. The blue vanity pulls the color around the room.
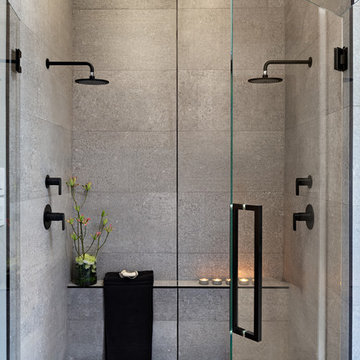
Design ideas for a large contemporary master bathroom in Other with medium wood cabinets, a double shower, a one-piece toilet, gray tile, grey walls, a vessel sink, grey floor, a hinged shower door, black benchtops, cement tile, concrete floors and concrete benchtops.
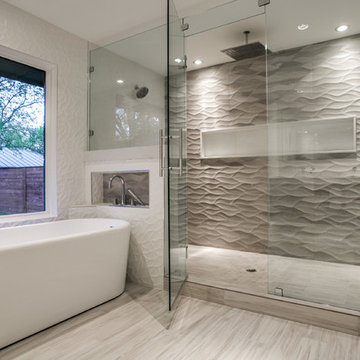
Design ideas for a large contemporary master bathroom in Dallas with an undermount sink, a freestanding tub, a double shower, a two-piece toilet, gray tile, porcelain tile, white walls and porcelain floors.
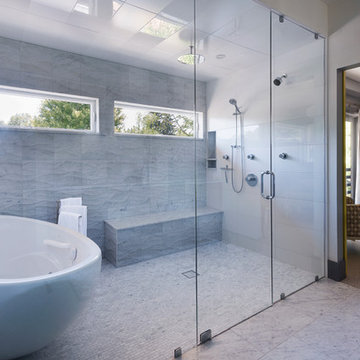
James Maynard, Vantage Imagery
Inspiration for a contemporary master bathroom in Denver with a freestanding tub, a curbless shower and gray tile.
Inspiration for a contemporary master bathroom in Denver with a freestanding tub, a curbless shower and gray tile.
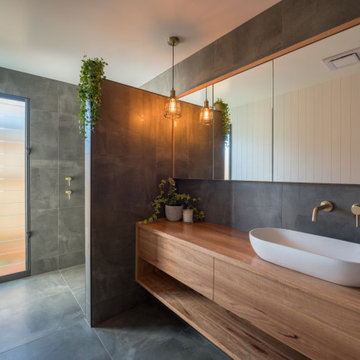
A large, wall hung timber vanity with white basin draws the eye in this otherwise simple bathroom. Providing closed and open storage, there is a matching cabinet above the vanity. The timber contrasts with the large format grey wall and floor tiles, and the tapware's brass tones marry beautifully with the timber. Natural breezes and ventilation via the louvre windows.

Frameless shower enclosure with pivot door, a hand held shower head as well as a soft rainwater shower head make taking a shower a relaxing experience. Hand painted concrete tile on the flooring will warm up as it patinas while the porcelain tile in the shower is will maintain its classic look and ease of cleaning. Shower niches for shampoos, new bench and recessed lighting are just a few of the features for the super shower.
Porcelain tile in the shower
Champagne colored fixtures
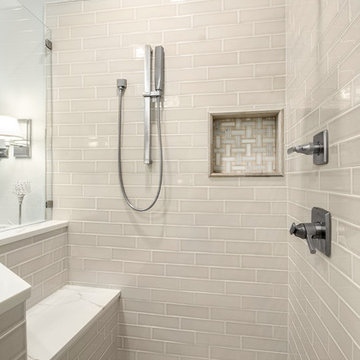
Our clients called us wanting to not only update their master bathroom but to specifically make it more functional. She had just had knee surgery, so taking a shower wasn’t easy. They wanted to remove the tub and enlarge the shower, as much as possible, and add a bench. She really wanted a seated makeup vanity area, too. They wanted to replace all vanity cabinets making them one height, and possibly add tower storage. With the current layout, they felt that there were too many doors, so we discussed possibly using a barn door to the bedroom.
We removed the large oval bathtub and expanded the shower, with an added bench. She got her seated makeup vanity and it’s placed between the shower and the window, right where she wanted it by the natural light. A tilting oval mirror sits above the makeup vanity flanked with Pottery Barn “Hayden” brushed nickel vanity lights. A lit swing arm makeup mirror was installed, making for a perfect makeup vanity! New taller Shiloh “Eclipse” bathroom cabinets painted in Polar with Slate highlights were installed (all at one height), with Kohler “Caxton” square double sinks. Two large beautiful mirrors are hung above each sink, again, flanked with Pottery Barn “Hayden” brushed nickel vanity lights on either side. Beautiful Quartzmasters Polished Calacutta Borghini countertops were installed on both vanities, as well as the shower bench top and shower wall cap.
Carrara Valentino basketweave mosaic marble tiles was installed on the shower floor and the back of the niches, while Heirloom Clay 3x9 tile was installed on the shower walls. A Delta Shower System was installed with both a hand held shower and a rainshower. The linen closet that used to have a standard door opening into the middle of the bathroom is now storage cabinets, with the classic Restoration Hardware “Campaign” pulls on the drawers and doors. A beautiful Birch forest gray 6”x 36” floor tile, laid in a random offset pattern was installed for an updated look on the floor. New glass paneled doors were installed to the closet and the water closet, matching the barn door. A gorgeous Shades of Light 20” “Pyramid Crystals” chandelier was hung in the center of the bathroom to top it all off!
The bedroom was painted a soothing Magnetic Gray and a classic updated Capital Lighting “Harlow” Chandelier was hung for an updated look.
We were able to meet all of our clients needs by removing the tub, enlarging the shower, installing the seated makeup vanity, by the natural light, right were she wanted it and by installing a beautiful barn door between the bathroom from the bedroom! Not only is it beautiful, but it’s more functional for them now and they love it!
Design/Remodel by Hatfield Builders & Remodelers | Photography by Versatile Imaging
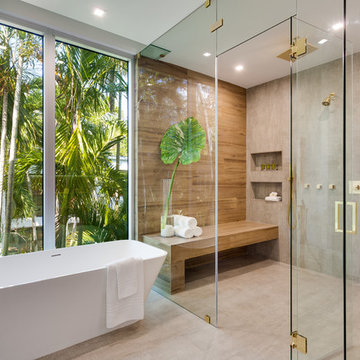
This is an example of a contemporary bathroom in Miami with a freestanding tub, a curbless shower, gray tile, grey walls, concrete floors, grey floor, a hinged shower door, a niche and a shower seat.
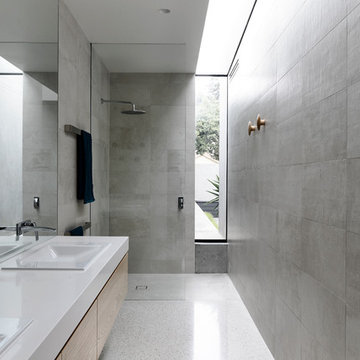
Modern 3/4 bathroom in Melbourne with flat-panel cabinets, light wood cabinets, a curbless shower, gray tile, grey walls, a drop-in sink, white floor and an open shower.
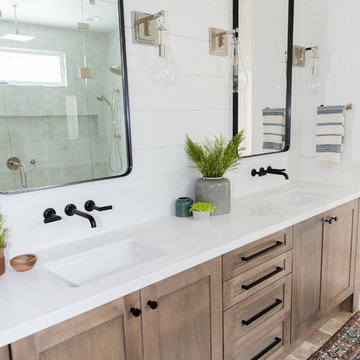
Large country master wet room bathroom in San Diego with shaker cabinets, dark wood cabinets, gray tile, white walls, travertine floors, an undermount sink, quartzite benchtops, brown floor and a hinged shower door.
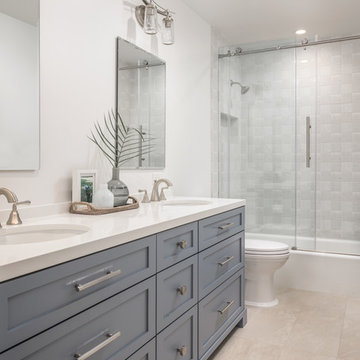
Modern kitchen design by Benning Design Construction. Photos by Matt Rosendahl at Premier Visuals.
Mid-sized beach style bathroom in Sacramento with shaker cabinets, blue cabinets, a shower/bathtub combo, a one-piece toilet, gray tile, white walls, beige floor and a sliding shower screen.
Mid-sized beach style bathroom in Sacramento with shaker cabinets, blue cabinets, a shower/bathtub combo, a one-piece toilet, gray tile, white walls, beige floor and a sliding shower screen.
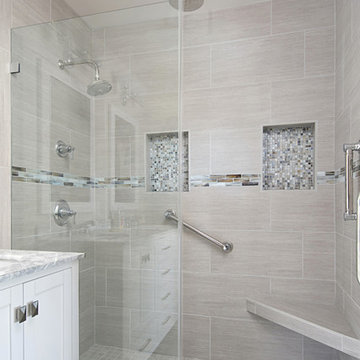
This bathroom has a beach theme going through it. Porcelain tile on the floor and white cabinetry make this space look luxurious and spa like! Photos by Preview First.
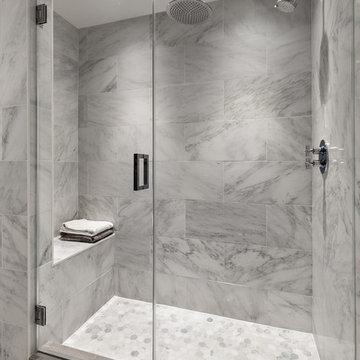
Photo of a transitional bathroom in New York with an alcove shower, gray tile, white tile, grey walls, mosaic tile floors and a hinged shower door.

the client decided to eliminate the bathtub and install a large shower with partial fixed shower glass instead of a shower door
Photo of a mid-sized transitional master bathroom in Other with shaker cabinets, blue cabinets, an open shower, a one-piece toilet, gray tile, ceramic tile, grey walls, mosaic tile floors, an undermount sink, engineered quartz benchtops, grey floor, an open shower, grey benchtops, a shower seat, a double vanity, a freestanding vanity and decorative wall panelling.
Photo of a mid-sized transitional master bathroom in Other with shaker cabinets, blue cabinets, an open shower, a one-piece toilet, gray tile, ceramic tile, grey walls, mosaic tile floors, an undermount sink, engineered quartz benchtops, grey floor, an open shower, grey benchtops, a shower seat, a double vanity, a freestanding vanity and decorative wall panelling.

The master bathroom is large with plenty of built-in storage space and double vanity. The countertops carry on from the kitchen. A large freestanding tub sits adjacent to the window next to the large stand-up shower. The floor is a dark great chevron tile pattern that grounds the lighter design finishes.
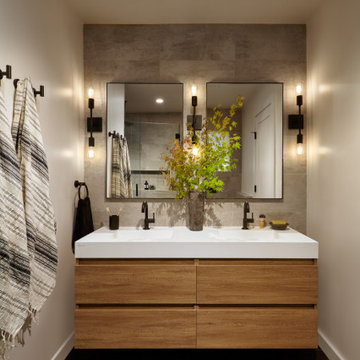
Inspiration for a large midcentury master bathroom in San Francisco with flat-panel cabinets, light wood cabinets, a corner shower, a wall-mount toilet, gray tile, porcelain tile, grey walls, porcelain floors, an integrated sink, engineered quartz benchtops, black floor, a hinged shower door, white benchtops, a shower seat, a double vanity, a floating vanity and a corner tub.
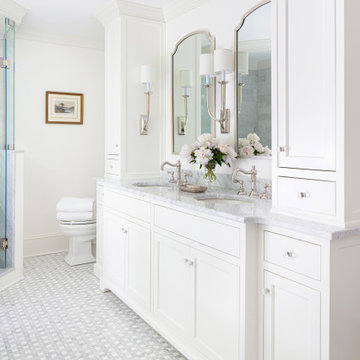
Design ideas for a mid-sized traditional master bathroom in Richmond with furniture-like cabinets, white cabinets, a freestanding tub, a corner shower, a two-piece toilet, gray tile, marble, white walls, marble floors, an undermount sink, marble benchtops, grey floor, a hinged shower door and white benchtops.
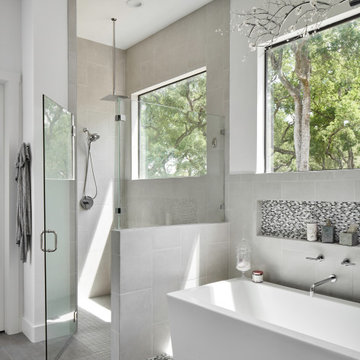
Photography by Matthew Niemann
Photo of a transitional master bathroom in Other with a freestanding tub, a corner shower, gray tile, white walls, grey floor and a hinged shower door.
Photo of a transitional master bathroom in Other with a freestanding tub, a corner shower, gray tile, white walls, grey floor and a hinged shower door.
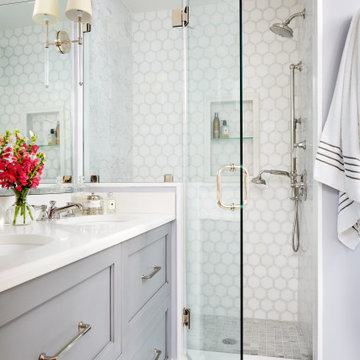
Relaxing white and gray master bathroom with marble tiles and built-in storage
Photo by Stacy Zarin Goldberg Photography
Inspiration for a mid-sized transitional master bathroom in DC Metro with recessed-panel cabinets, grey cabinets, an alcove shower, gray tile, mosaic tile, grey walls, marble floors, an undermount sink, quartzite benchtops, grey floor, a hinged shower door and white benchtops.
Inspiration for a mid-sized transitional master bathroom in DC Metro with recessed-panel cabinets, grey cabinets, an alcove shower, gray tile, mosaic tile, grey walls, marble floors, an undermount sink, quartzite benchtops, grey floor, a hinged shower door and white benchtops.
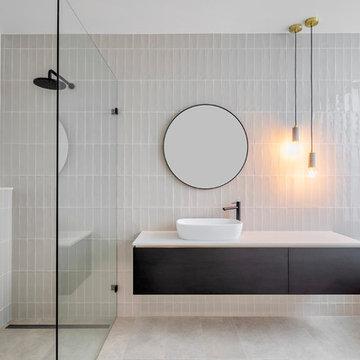
Inspiration for a contemporary bathroom in Adelaide with flat-panel cabinets, black cabinets, a freestanding tub, a curbless shower, gray tile, white walls, a vessel sink, grey floor, an open shower and white benchtops.
Bathroom Design Ideas with Gray Tile
4

