Bathroom Design Ideas with Subway Tile
Refine by:
Budget
Sort by:Popular Today
61 - 80 of 40,343 photos
Item 1 of 2

Light and airy primary bathroom.
Mid-sized contemporary 3/4 bathroom in Chicago with shaker cabinets, white cabinets, a one-piece toilet, white tile, subway tile, white walls, mosaic tile floors, an undermount sink, engineered quartz benchtops, grey floor, a hinged shower door, white benchtops, a shower seat, a double vanity and a built-in vanity.
Mid-sized contemporary 3/4 bathroom in Chicago with shaker cabinets, white cabinets, a one-piece toilet, white tile, subway tile, white walls, mosaic tile floors, an undermount sink, engineered quartz benchtops, grey floor, a hinged shower door, white benchtops, a shower seat, a double vanity and a built-in vanity.

This beautiful bathroom draws inspiration from the warmth of mediterranean design. Our brave client confronted colour to form this rich palette and deliver a glamourous space.

Photo of a mid-sized arts and crafts kids bathroom in Chicago with shaker cabinets, blue cabinets, an alcove tub, a shower/bathtub combo, a two-piece toilet, white tile, subway tile, white walls, porcelain floors, an undermount sink, engineered quartz benchtops, white floor, a shower curtain, white benchtops, a niche, a single vanity and a built-in vanity.

Historic Polished Chrome Bathtub fixtures are in keeping with the historic aesthetic of the home. Design and construction by Meadowlark Design+Build. Photography by Sean Carter
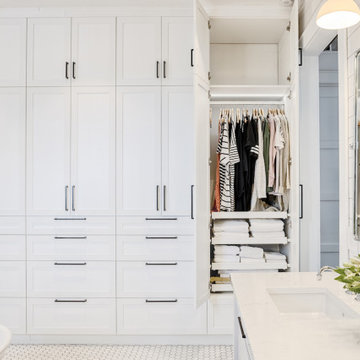
This space was previously a walk in closet and a primary bath. By incorporating the closet space into the bathroom space and using cabinetry to accommodate the clothing storage/hanging needs, the new layout is open and fresh.
Specialty cabinetry beautifully manages both bedroom and bathroom storage needs. Design and construction by Meadowlark Design+Build. Photography by Sean Carter

Design ideas for a large contemporary master bathroom in Chicago with white cabinets, a freestanding tub, an open shower, white tile, subway tile, engineered quartz benchtops, an open shower, grey benchtops, a double vanity, a freestanding vanity and vaulted.

Inspiration for a mid-sized beach style master bathroom in Cincinnati with beaded inset cabinets, grey cabinets, a freestanding tub, an open shower, a two-piece toilet, white tile, subway tile, white walls, porcelain floors, an undermount sink, marble benchtops, grey floor, a hinged shower door, white benchtops, a double vanity and a built-in vanity.

Adjacent to the home gym, this spacious bathroom has cubbies for workout clothes and equipment, as well as toilet, shower and built-in vanity. Two walls feature the shiplap and the other, shares the subway tile from the shower.

In this master bath, we installed a Vim Shower System, which allowed us to tile the floor and walls and have our glass surround to go all the way to the floor. This makes going in and out of the shower as effortless as possible. Along with the Barn Door style glass door, very simple yet elegant and goes great with the rustic farmhouse feel.

This is an example of a small contemporary bathroom in New York with flat-panel cabinets, white cabinets, a corner shower, blue tile, subway tile, white walls, marble floors, an undermount sink, engineered quartz benchtops, beige floor, a hinged shower door, grey benchtops, a single vanity and a freestanding vanity.

Kowalske Kitchen & Bath designed and remodeled this Delafield master bathroom. The original space had a small oak vanity and a shower insert.
The homeowners wanted a modern farmhouse bathroom to match the rest of their home. They asked for a double vanity and large walk-in shower. They also needed more storage and counter space.
Although the space is nearly all white, there is plenty of visual interest. This bathroom is layered with texture and pattern. For instance, this bathroom features shiplap walls, pretty hexagon tile, and simple matte black fixtures.
Modern Farmhouse Features:
- Winning color palette: shades of black/white & wood tones
- Shiplap walls
- Sliding barn doors, separating the bedroom & toilet room
- Wood-look porcelain tiled floor & shower niche, set in a herringbone pattern
- Matte black finishes (faucets, lighting, hardware & mirrors)
- Classic subway tile
- Chic carrara marble hexagon shower floor tile
- The shower has 2 shower heads & 6 body jets, for a spa-like experience
- The custom vanity has a grooming organizer for hair dryers & curling irons
- The custom linen cabinet holds 3 baskets of laundry. The door panels have caning inserts to allow airflow.

Transformation d’un local commercial de 80m2 en 2 appartements T2 de type AirBnb dotés chacun d’une capacité d’accueil de 4 voyageurs. La mission comprenait également l’ameublement et la décoration des appartements.
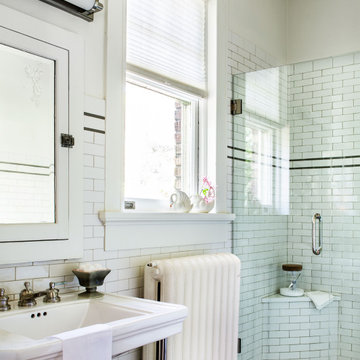
Inspiration for a traditional bathroom in Atlanta with an alcove shower, white tile, subway tile, white walls, a console sink, brown floor, a hinged shower door and a single vanity.
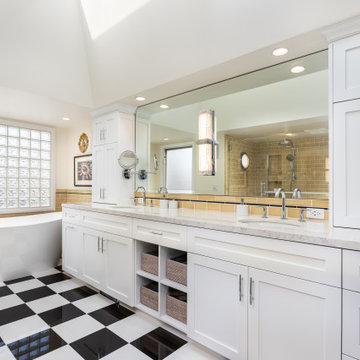
Queen Mary inspired master bath. Features several tile patterns around the room, huge built-in vanity with two sinks, and an inviting freestanding tub.
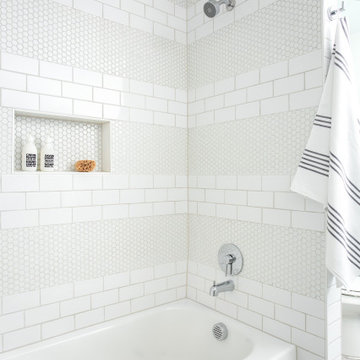
Coastal Cool Design By Broker and Designer Jessica Koltun in Dallas, TX. White shaker cabinetry, white oak vanities, brushed brass gold, polished nickel, black granite countertops, penny tile and subway shower, arch mirror, open shelving, shiplap, dark painted tray ceiling, blue wall paneling, white quartz countertops, zellige tile backsplash, bedrosians cloe tile shower, unique round mirror, marble floor and walls, basketweave tile, california, contemporary, renovation, remodel, for sale.
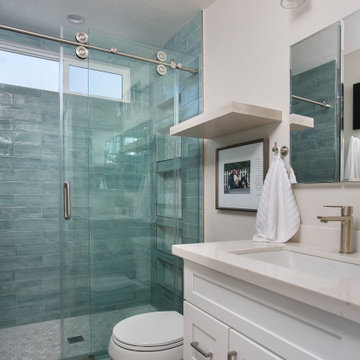
Design ideas for a small transitional 3/4 bathroom in Orange County with shaker cabinets, white cabinets, a drop-in tub, a shower/bathtub combo, a one-piece toilet, gray tile, subway tile, white walls, laminate floors, an undermount sink, engineered quartz benchtops, brown floor, a sliding shower screen, green benchtops, a single vanity and a built-in vanity.
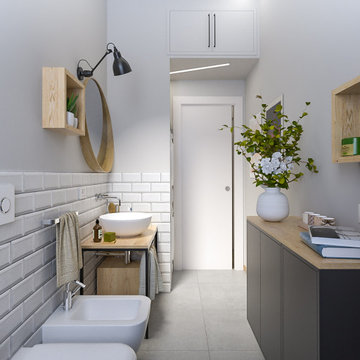
Liadesign
Design ideas for a mid-sized industrial 3/4 bathroom in Milan with open cabinets, black cabinets, an alcove shower, a wall-mount toilet, white tile, subway tile, grey walls, porcelain floors, a vessel sink, wood benchtops, grey floor, a sliding shower screen, a laundry, a single vanity, a freestanding vanity and recessed.
Design ideas for a mid-sized industrial 3/4 bathroom in Milan with open cabinets, black cabinets, an alcove shower, a wall-mount toilet, white tile, subway tile, grey walls, porcelain floors, a vessel sink, wood benchtops, grey floor, a sliding shower screen, a laundry, a single vanity, a freestanding vanity and recessed.
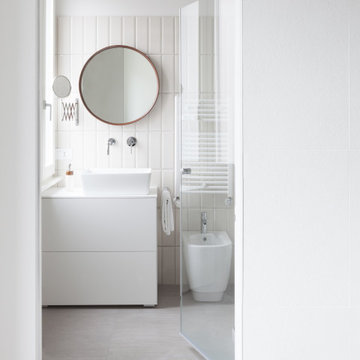
Modern bathroom in Milan with flat-panel cabinets, white cabinets, white tile, subway tile, white walls, a vessel sink, grey floor, white benchtops and a single vanity.
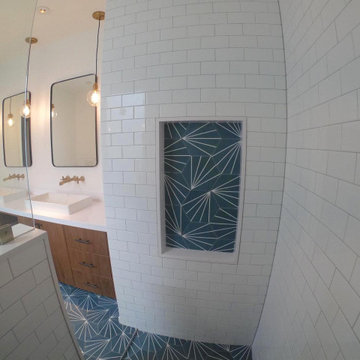
Master bathroom with gold hardware, custom vanity, soaking tub, walk-in shower, and patterned blue cement tile floor
Design ideas for a mid-sized country master bathroom in San Francisco with flat-panel cabinets, dark wood cabinets, a freestanding tub, a curbless shower, white tile, subway tile, white walls, concrete floors, a vessel sink, engineered quartz benchtops, blue floor, an open shower, white benchtops, a double vanity and a built-in vanity.
Design ideas for a mid-sized country master bathroom in San Francisco with flat-panel cabinets, dark wood cabinets, a freestanding tub, a curbless shower, white tile, subway tile, white walls, concrete floors, a vessel sink, engineered quartz benchtops, blue floor, an open shower, white benchtops, a double vanity and a built-in vanity.
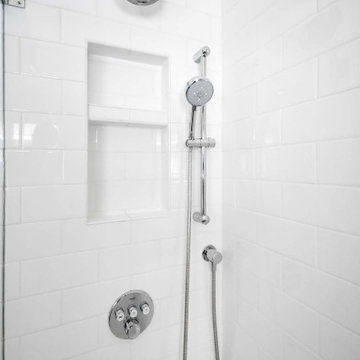
Design ideas for a small modern master bathroom in Portland with flat-panel cabinets, grey cabinets, a corner tub, a shower/bathtub combo, a two-piece toilet, white tile, subway tile, grey walls, ceramic floors, an undermount sink, white floor, an open shower, white benchtops, a niche, a single vanity and a floating vanity.
Bathroom Design Ideas with Subway Tile
4

