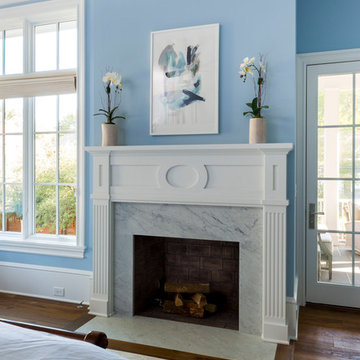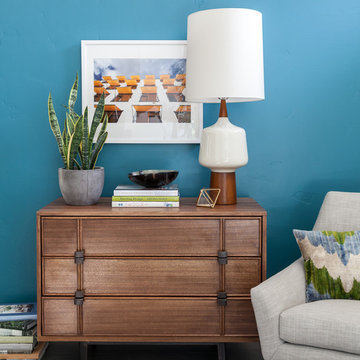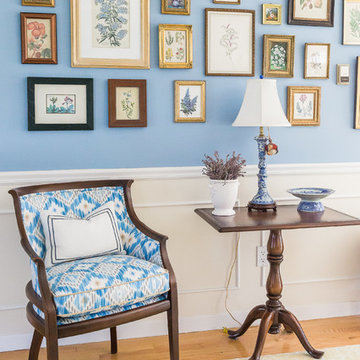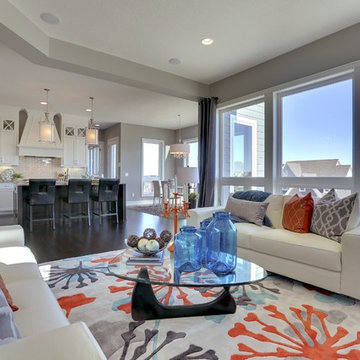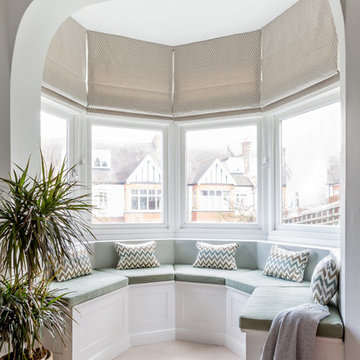Blue Living Room Design Photos
Refine by:
Budget
Sort by:Popular Today
21 - 40 of 17,655 photos
Item 1 of 5
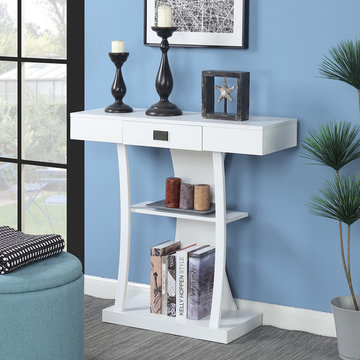
Update your living space with the Newport Harri Console Table by Convenience Concepts. Featuring a middle and bottom shelf allowing plenty of space to showcase your favorite collectibles. Also featuring a drawer for concealed storage you can hide away all of those unsightly odds and ends. Sturdy construction will ensure that this piece remains a staple in your home for many years to come.
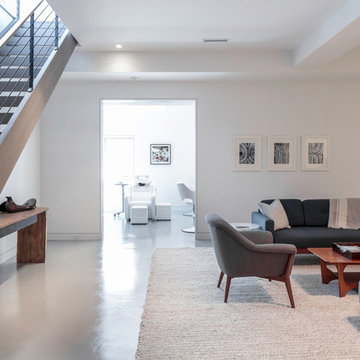
Modern luxury meets warm farmhouse in this Southampton home! Scandinavian inspired furnishings and light fixtures create a clean and tailored look, while the natural materials found in accent walls, casegoods, the staircase, and home decor hone in on a homey feel. An open-concept interior that proves less can be more is how we’d explain this interior. By accentuating the “negative space,” we’ve allowed the carefully chosen furnishings and artwork to steal the show, while the crisp whites and abundance of natural light create a rejuvenated and refreshed interior.
This sprawling 5,000 square foot home includes a salon, ballet room, two media rooms, a conference room, multifunctional study, and, lastly, a guest house (which is a mini version of the main house).
Project Location: Southamptons. Project designed by interior design firm, Betty Wasserman Art & Interiors. From their Chelsea base, they serve clients in Manhattan and throughout New York City, as well as across the tri-state area and in The Hamptons.
For more about Betty Wasserman, click here: https://www.bettywasserman.com/
To learn more about this project, click here: https://www.bettywasserman.com/spaces/southampton-modern-farmhouse/
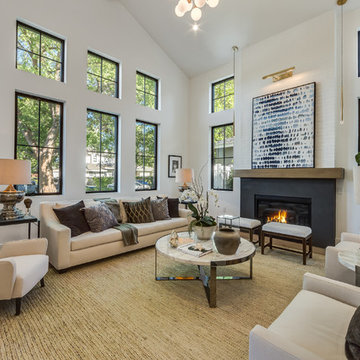
Living Room of the Beautiful New Encino Construction which included the installation of the angled ceiling, black window trim, wall painting, fireplace, clerestory windows, pendant lighting, light hardwood flooring and living room furnitures.
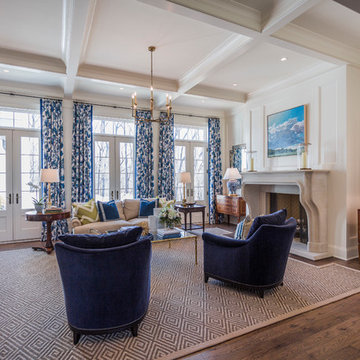
Design ideas for a traditional living room in Louisville with white walls, medium hardwood floors, a standard fireplace and brown floor.
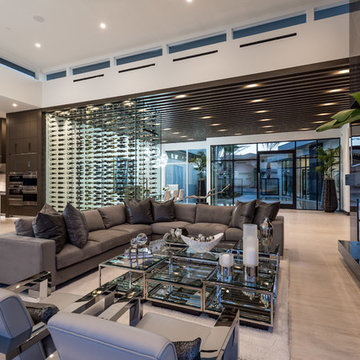
spacious living room with large isokern fireplace and beautiful granite monolith,
Photo of a large contemporary open concept living room in Las Vegas with travertine floors, a standard fireplace, a tile fireplace surround, a wall-mounted tv, white walls and beige floor.
Photo of a large contemporary open concept living room in Las Vegas with travertine floors, a standard fireplace, a tile fireplace surround, a wall-mounted tv, white walls and beige floor.
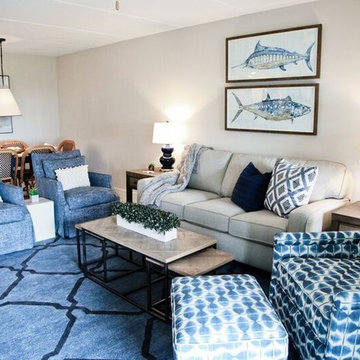
Lola Interiors, Interior Design | Photo by Love Ya Jess Photography
Small beach style living room in Jacksonville.
Small beach style living room in Jacksonville.
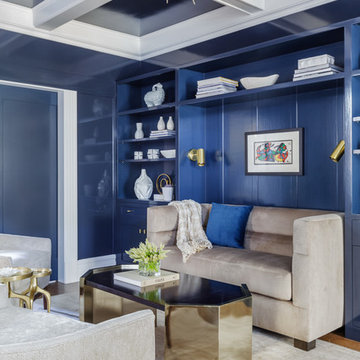
Bright white accessories and trims contrast with navy blue built-ins, walls, and ceiling. Geometric brass coffee table and glass bubble chandelier add a touch of glam.
Photo: David Livingston
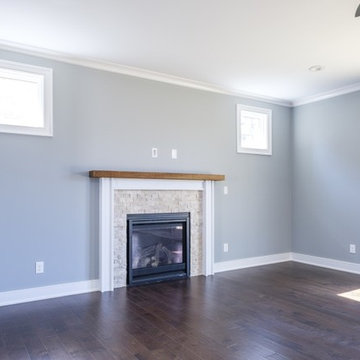
This is an example of a mid-sized transitional enclosed living room in Louisville with blue walls, vinyl floors, a standard fireplace, a stone fireplace surround and no tv.
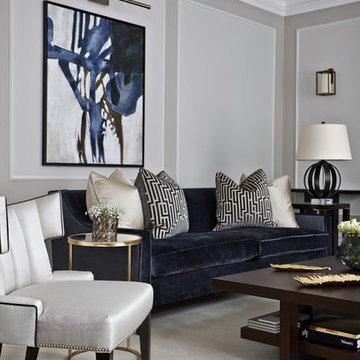
Inspiration for a contemporary formal living room in London with grey walls and carpet.
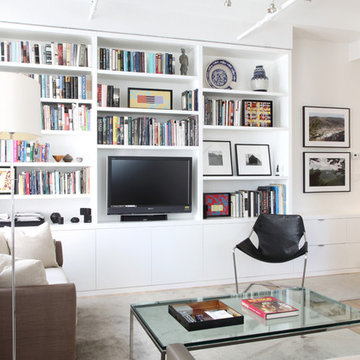
This Chelsea loft was transformed from a beat-up live-work space into a tranquil, light-filled home with oversized windows and high ceilings. The open floor plan created a new kitchen, dining area, and living room in one space, with two airy bedrooms and bathrooms at the other end of the layout. We used a pale, white oak flooring from LV Wood Floors throughout the space, and kept the color palette light and neutral. The kitchen features custom cabinetry and a wide island with seating on one side. A Lindsey Edelman chandelier makes a statement over the dining table. A wall of bookcases, art, and media storage anchors the other end of the living room, with the TV mount built-in at the center. Photo by Maletz Design
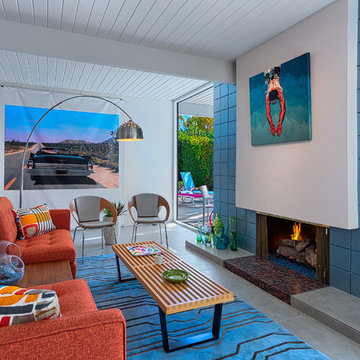
Patrick Ketchum
Inspiration for a midcentury formal open concept living room in Los Angeles with blue walls, concrete floors and a standard fireplace.
Inspiration for a midcentury formal open concept living room in Los Angeles with blue walls, concrete floors and a standard fireplace.
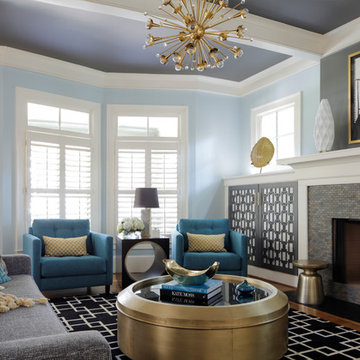
Mali Azima
Large transitional formal enclosed living room in Atlanta with blue walls, medium hardwood floors, a standard fireplace and a tile fireplace surround.
Large transitional formal enclosed living room in Atlanta with blue walls, medium hardwood floors, a standard fireplace and a tile fireplace surround.
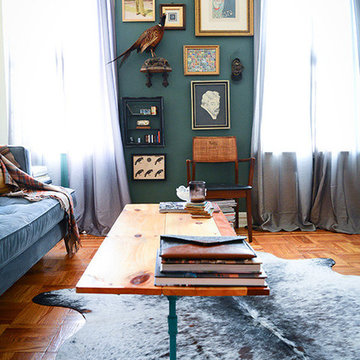
Part of an expansive living room with a heavily textured gallery wall, wood and pipe table made by Evan Schwartz. Also includes a salt and pepper cowhide rug, velvet tufted sofa and silk curtains.
Photo by Claire Esparros for Homepolish
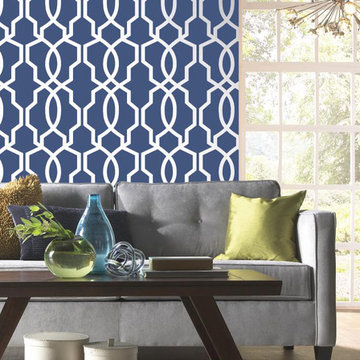
Hour Glass Trellis - Ashford Geometrics - York Wallcoverings
Inspiration for a modern living room in Boston.
Inspiration for a modern living room in Boston.
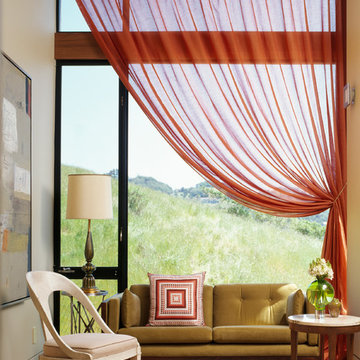
Matthew Millman
Photo of a contemporary living room in San Francisco with beige walls.
Photo of a contemporary living room in San Francisco with beige walls.
Blue Living Room Design Photos
2
