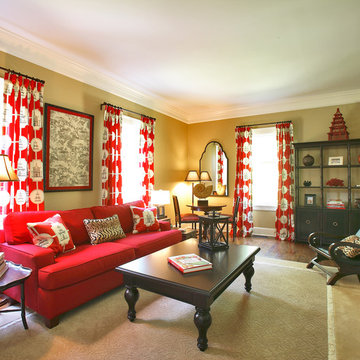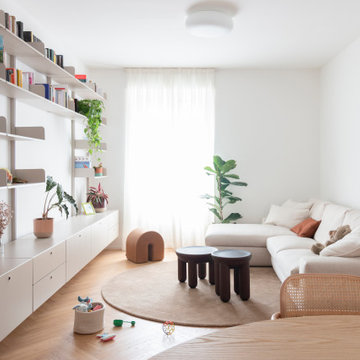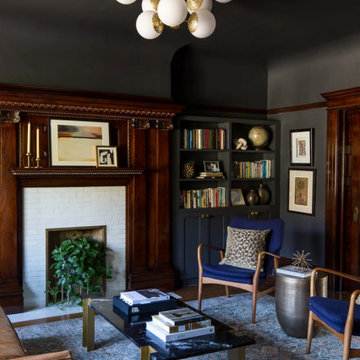Blue Living Room Design Photos
Refine by:
Budget
Sort by:Popular Today
81 - 100 of 17,655 photos
Item 1 of 5
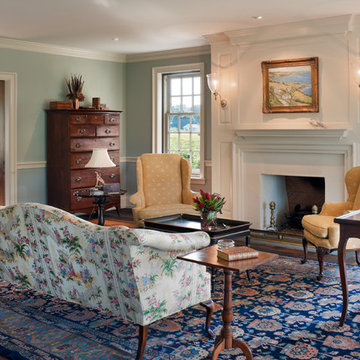
Design ideas for a large country formal enclosed living room in Philadelphia with blue walls, dark hardwood floors, a standard fireplace and no tv.
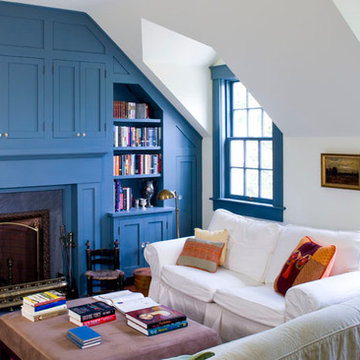
Photo of a mid-sized beach style enclosed living room in Boston with a library, blue walls, dark hardwood floors, a standard fireplace and a stone fireplace surround.
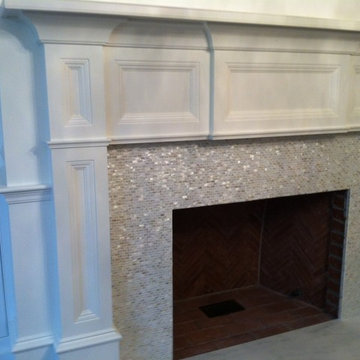
mother of pearl mosaic fireplace surround with asian statuary hearth
Design ideas for a traditional living room in New York.
Design ideas for a traditional living room in New York.
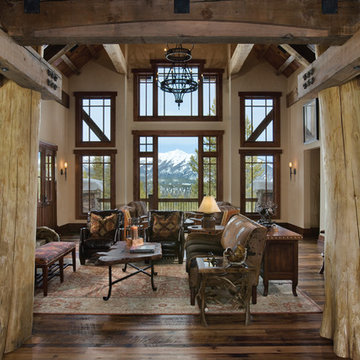
Like us on facebook at www.facebook.com/centresky
Designed as a prominent display of Architecture, Elk Ridge Lodge stands firmly upon a ridge high atop the Spanish Peaks Club in Big Sky, Montana. Designed around a number of principles; sense of presence, quality of detail, and durability, the monumental home serves as a Montana Legacy home for the family.
Throughout the design process, the height of the home to its relationship on the ridge it sits, was recognized the as one of the design challenges. Techniques such as terracing roof lines, stretching horizontal stone patios out and strategically placed landscaping; all were used to help tuck the mass into its setting. Earthy colored and rustic exterior materials were chosen to offer a western lodge like architectural aesthetic. Dry stack parkitecture stone bases that gradually decrease in scale as they rise up portray a firm foundation for the home to sit on. Historic wood planking with sanded chink joints, horizontal siding with exposed vertical studs on the exterior, and metal accents comprise the remainder of the structures skin. Wood timbers, outriggers and cedar logs work together to create diversity and focal points throughout the exterior elevations. Windows and doors were discussed in depth about type, species and texture and ultimately all wood, wire brushed cedar windows were the final selection to enhance the "elegant ranch" feel. A number of exterior decks and patios increase the connectivity of the interior to the exterior and take full advantage of the views that virtually surround this home.
Upon entering the home you are encased by massive stone piers and angled cedar columns on either side that support an overhead rail bridge spanning the width of the great room, all framing the spectacular view to the Spanish Peaks Mountain Range in the distance. The layout of the home is an open concept with the Kitchen, Great Room, Den, and key circulation paths, as well as certain elements of the upper level open to the spaces below. The kitchen was designed to serve as an extension of the great room, constantly connecting users of both spaces, while the Dining room is still adjacent, it was preferred as a more dedicated space for more formal family meals.
There are numerous detailed elements throughout the interior of the home such as the "rail" bridge ornamented with heavy peened black steel, wire brushed wood to match the windows and doors, and cannon ball newel post caps. Crossing the bridge offers a unique perspective of the Great Room with the massive cedar log columns, the truss work overhead bound by steel straps, and the large windows facing towards the Spanish Peaks. As you experience the spaces you will recognize massive timbers crowning the ceilings with wood planking or plaster between, Roman groin vaults, massive stones and fireboxes creating distinct center pieces for certain rooms, and clerestory windows that aid with natural lighting and create exciting movement throughout the space with light and shadow.
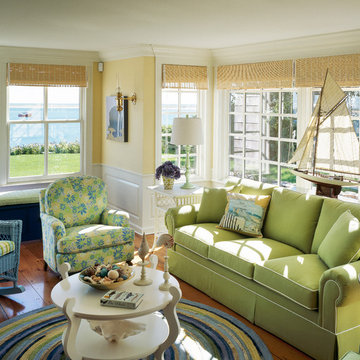
Brian Vanden Brink
Design ideas for a beach style living room in Boston with yellow walls and medium hardwood floors.
Design ideas for a beach style living room in Boston with yellow walls and medium hardwood floors.

This is an example of a large eclectic enclosed living room in Marseille with no fireplace, multi-coloured walls, medium hardwood floors, a freestanding tv, brown floor and wallpaper.
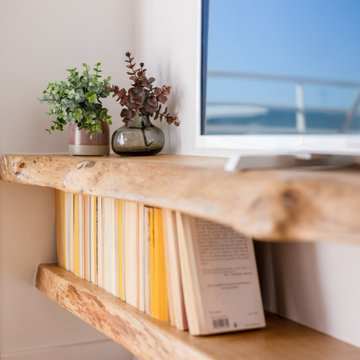
Small scandinavian open concept living room in Other with white walls, light hardwood floors and a freestanding tv.

Photo of a mid-sized traditional living room in Other with a music area, green walls, light hardwood floors and no tv.
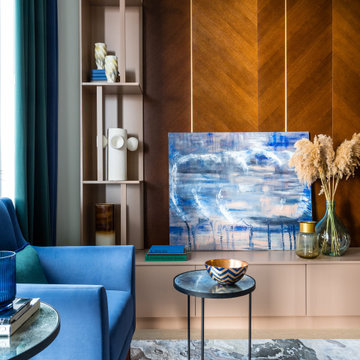
Design ideas for a mid-sized contemporary formal living room in Moscow with beige walls, light hardwood floors, a freestanding tv, beige floor and decorative wall panelling.
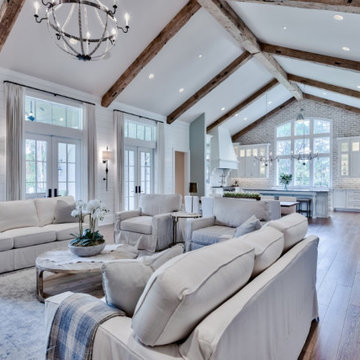
The living room has cathedral ceilings highlighted with reclaimed Oak beams. The walls are white shiplap and there are custom built in cabinets to showcase their treasures. The beautiful floor to ceiling fireplace is made of Limestone. Light wood floors complete the natural elegant look of the room.
Built by Phillip Vlahos of VDT Construction and decorated by Jo Ann Knowles. Designed by Bob Chatham Custom Home Design. Photos by Tim Kramer Photography.
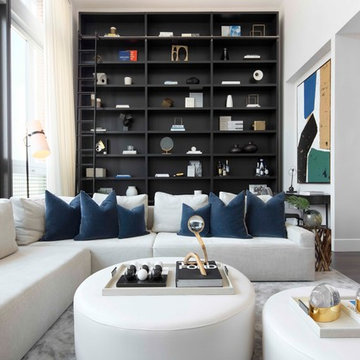
Photo of a contemporary living room in New York with white walls, dark hardwood floors and brown floor.
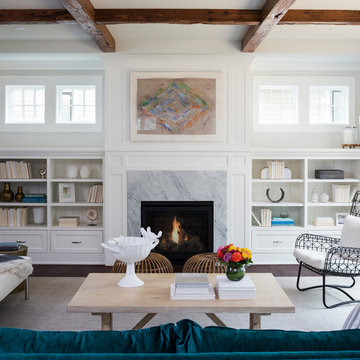
Inspiration for a large beach style living room in Minneapolis with dark hardwood floors, a standard fireplace, no tv, grey walls and a stone fireplace surround.
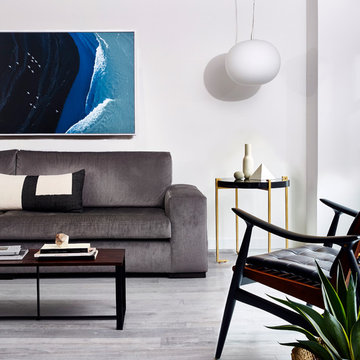
Jacob Snavely
Design ideas for a mid-sized contemporary formal living room in New York with white walls, light hardwood floors, a wall-mounted tv, grey floor and no fireplace.
Design ideas for a mid-sized contemporary formal living room in New York with white walls, light hardwood floors, a wall-mounted tv, grey floor and no fireplace.
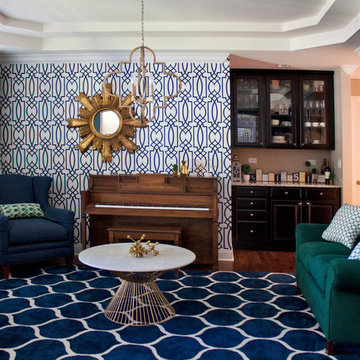
The "formal" living room is reimagined as a glamorous green, navy, and gold space for entertaining and hanging out.
Inspiration for a mid-sized modern formal open concept living room with blue walls, dark hardwood floors, no fireplace and no tv.
Inspiration for a mid-sized modern formal open concept living room with blue walls, dark hardwood floors, no fireplace and no tv.
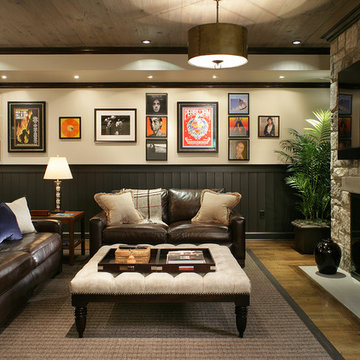
A basement level family room with music related artwork. Framed album covers and musical instruments reflect the home owners passion and interests.
Photography by: Peter Rymwid
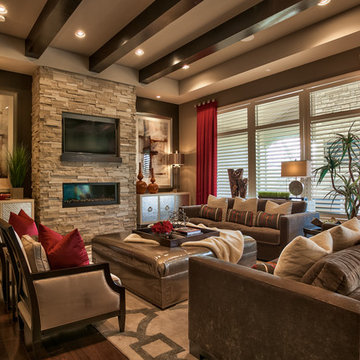
Interior Design by Michele Hybner and Shawn Falcone. Photos by Amoura Productions
This is an example of a transitional formal open concept living room in Omaha with brown walls, dark hardwood floors, a ribbon fireplace, a stone fireplace surround, a wall-mounted tv and brown floor.
This is an example of a transitional formal open concept living room in Omaha with brown walls, dark hardwood floors, a ribbon fireplace, a stone fireplace surround, a wall-mounted tv and brown floor.
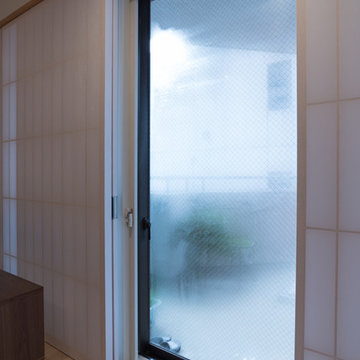
既存アルミサッシの内側に樹脂インナーサッシと太鼓張り障子。
開口部は奥の方から、既存のアルミサッシ・樹脂製のインナーサッシ・太鼓張りの障子と三重構造になって、コールドドラフトを防止するようになっています。障子も桟の両側に紙を張る太鼓張りによって、外部の環境から室内を守ると共に、光の透過による見え方の変化を楽しむことができます。
Blue Living Room Design Photos
5
