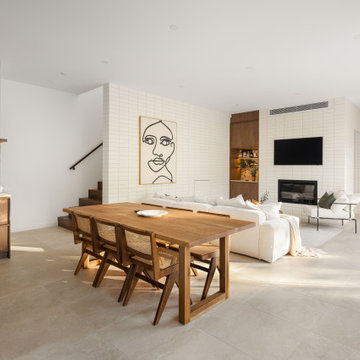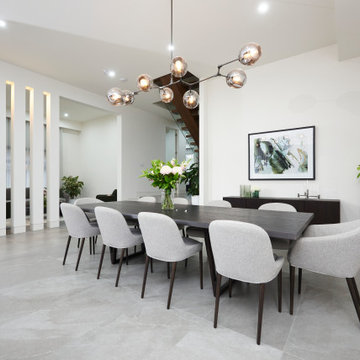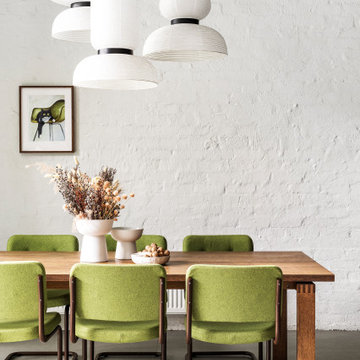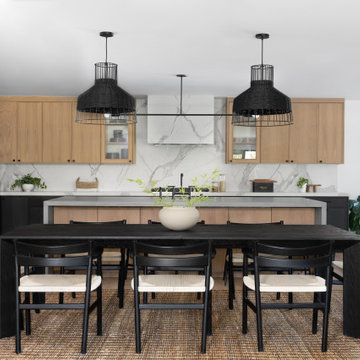Contemporary Dining Room Design Ideas
Refine by:
Budget
Sort by:Popular Today
121 - 140 of 233,565 photos
Item 1 of 4

Photo of a large contemporary kitchen/dining combo in Melbourne with white walls, medium hardwood floors and grey floor.
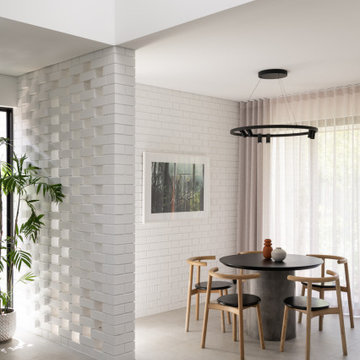
This is an example of a contemporary dining room in Perth with white walls, grey floor and brick walls.
Find the right local pro for your project
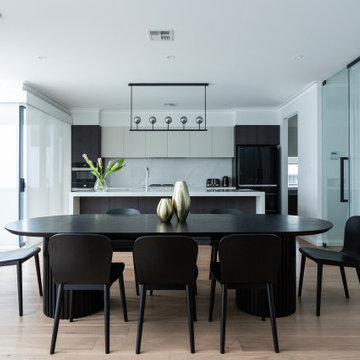
Interior Project Photography for Simpson Interiors William Mallat Photo ©
Design ideas for a contemporary dining room in Sydney.
Design ideas for a contemporary dining room in Sydney.

dining room
Inspiration for a large contemporary kitchen/dining combo in Melbourne with white walls, medium hardwood floors, no fireplace and exposed beam.
Inspiration for a large contemporary kitchen/dining combo in Melbourne with white walls, medium hardwood floors, no fireplace and exposed beam.
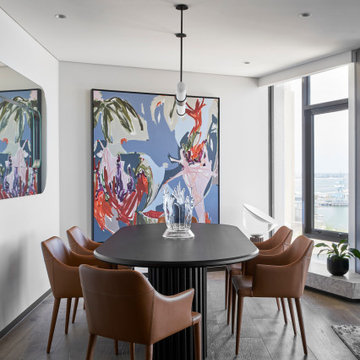
Inspiration for a mid-sized contemporary open plan dining in Melbourne with white walls and medium hardwood floors.
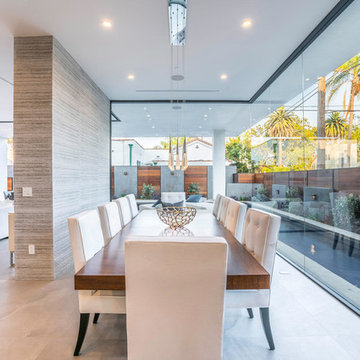
Photo of a large contemporary open plan dining in Los Angeles with no fireplace, beige walls, concrete floors and grey floor.
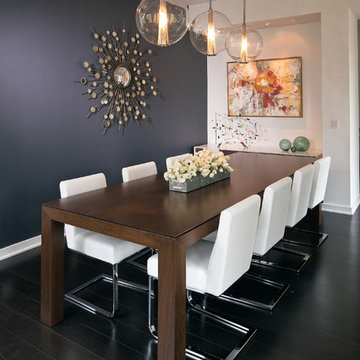
Photography ©2012 Tony Valainis
Mid-sized contemporary dining room in Indianapolis with dark hardwood floors, blue walls and no fireplace.
Mid-sized contemporary dining room in Indianapolis with dark hardwood floors, blue walls and no fireplace.
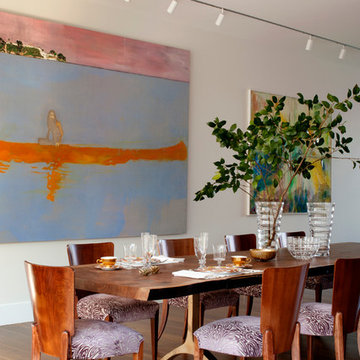
Inspiration for a contemporary dining room in New York with medium hardwood floors and no fireplace.
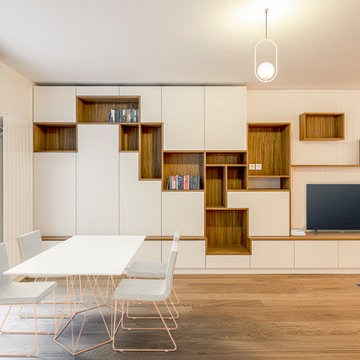
Découvrez cet espace ouvert au design intérieur épuré, mettant en avant un mobilier contemporain et des étagères en bois élégantes. La salle à manger minimaliste, baignée d'une luminosité naturelle provenant de la porte-fenêtre, se marie parfaitement au sol en parquet chaleureux. Les rangements intégrés offrent à la fois fonctionnalité et esthétisme, notamment avec la télévision encastrée. Les luminaires suspendus ajoutent une touche moderne à cette décoration soignée et intemporelle.

Ownby Designs commissioned a custom table from Peter Thomas Designs featuring a wood-slab top on acrylic legs, creating the illusion that it's floating. A pendant of glass balls from Hinkley Lighting is a key focal point.
A Douglas fir ceiling, along with limestone floors and walls, creates a visually calm interior.
Project Details // Now and Zen
Renovation, Paradise Valley, Arizona
Architecture: Drewett Works
Builder: Brimley Development
Interior Designer: Ownby Design
Photographer: Dino Tonn
Millwork: Rysso Peters
Limestone (Demitasse) flooring and walls: Solstice Stone
Windows (Arcadia): Elevation Window & Door
Table: Peter Thomas Designs
Pendants: Hinkley Lighting
https://www.drewettworks.com/now-and-zen/
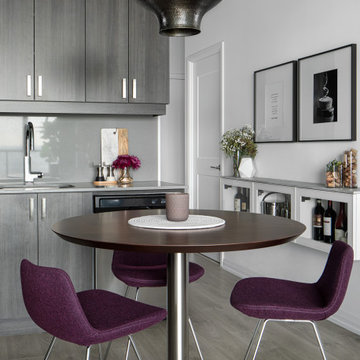
Our Met Condo project takes a small 1 bedroom + den in the heart of Vaughan and maximizes space and efficiency.
A large, deep sectional provides a cozy area to entertain with practical accent tables that can easily move around the room and a counter height round dining table creates an extra prep area for meals in addition to eating.
The client had a bold vision of a bar area in her home. We approached this with a unique long wall mount display for bottles and bar accessories while having the top be used as a practical counter for display or serving.
The bedroom and den maximize space and a pop of earthy pink compliments purple and green accents throughout the home.
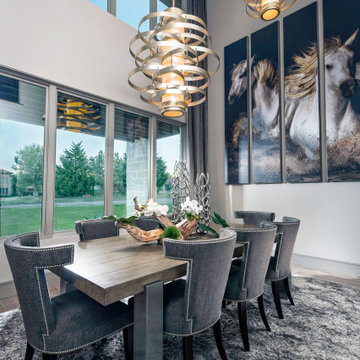
Design ideas for a large contemporary open plan dining in Dallas with white walls and brown floor.
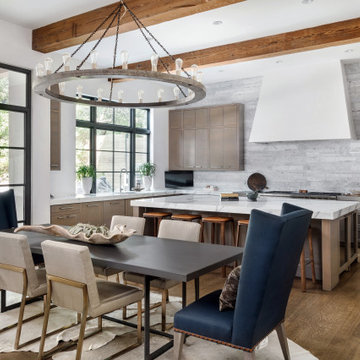
This is an example of a contemporary open plan dining in Austin with white walls, medium hardwood floors and no fireplace.
Contemporary Dining Room Design Ideas
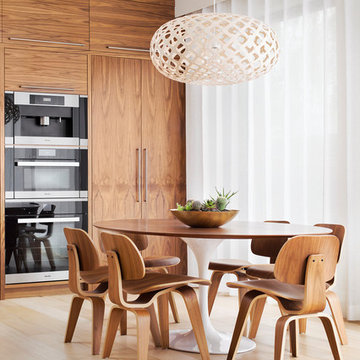
This is an example of a contemporary dining room in Calgary with light hardwood floors and beige floor.
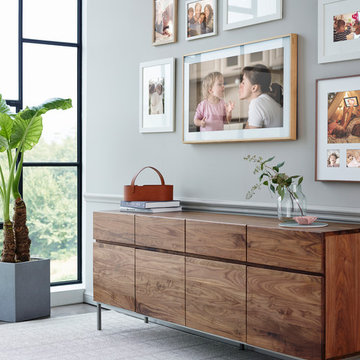
Exclusive to John Lewis, Samsung continue to evolve the home viewing experience by creating a 65" TV that blends seamlessly and artistically into your living space. In standby mode it displays art, either from its own expandable library, or you can upload pictures and photos yourself, so your TV transforms into an art piece to enhance your living space. It can mount flush to the wall like a picture in a gallery, or be displayed on a stand (wall mount and basic stand included). And it's blessed with Samsung's latest top-notch TV tech.
Enjoy a stunning Certified Ultra HD 4K HDR picture, access a world of online entertainment via Samsung's Smart Hub, and control all compatible devices via one remote control. The Frame is a masterpiece of home entertainment.
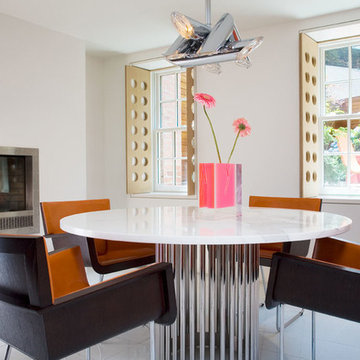
"Revival” implies a retread of an old idea—not our interests at Axis Mundi. So when renovating an 1840s Greek Revival brownstone, subversion was on our minds. The landmarked exterior remains unchanged, as does the residence’s unalterable 19-foot width. Inside, however, a pristine white space forms a backdrop for art by Warhol, Basquiat and Haring, as well as intriguing furnishings drawn from the continuum of modern design—pieces by Dalí and Gaudí, Patrick Naggar and Poltrona Frau, Armani and Versace. The architectural envelope references iconic 20th-century figures and genres: Jean Prouvé-like shutters in the kitchen, an industrial-chic bronze staircase and a ground-floor screen employing cast glass salvaged from Gio Ponti’s 1950s design for Alitalia’s Fifth Avenue showroom (paired with mercury mirror and set within a bronze grid). Unable to resist a bit of our usual wit, Greek allusions appear in a dining room fireplace that reimagines classicism in a contemporary fashion and lampshades that slyly recall the drapery of Greek sculpture.
Size: 2,550 sq. ft.
Design Team: John Beckmann and Richard Rosenbloom
Photography: Adriana Bufi, Andrew Garn, and Annie Schlecter
Contractor: Stern Projects
© Axis Mundi Design LLC.
7
