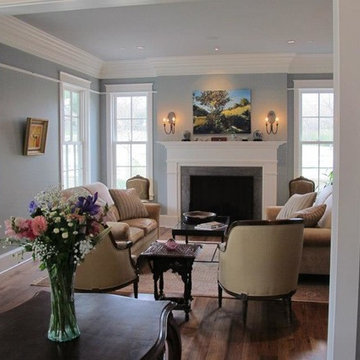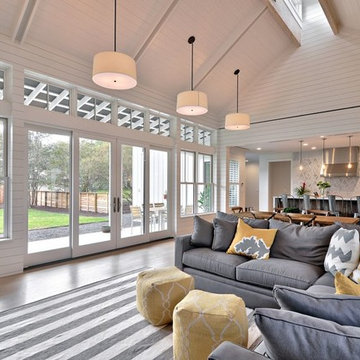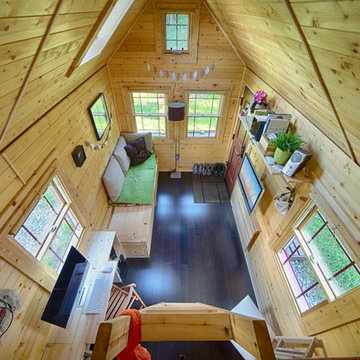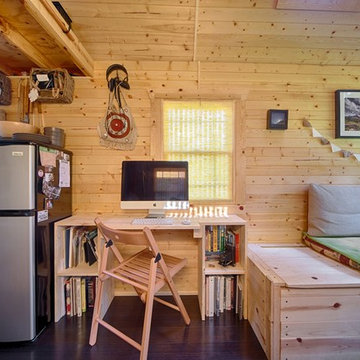Country Living Room Design Photos
Refine by:
Budget
Sort by:Popular Today
341 - 360 of 89,991 photos
Item 1 of 4
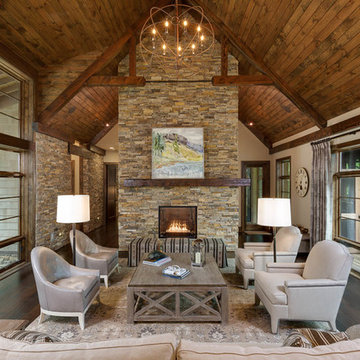
Photo by Firewater Photography. Designed during previous position as Residential Studio Director and Project Architect at LS3P Associates Ltd.
Large country open concept living room in Other with beige walls, dark hardwood floors, a two-sided fireplace and a stone fireplace surround.
Large country open concept living room in Other with beige walls, dark hardwood floors, a two-sided fireplace and a stone fireplace surround.
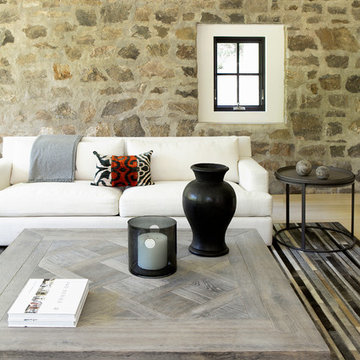
Design ideas for a mid-sized country formal living room in New York with white walls, light hardwood floors, a standard fireplace, a stone fireplace surround and beige floor.
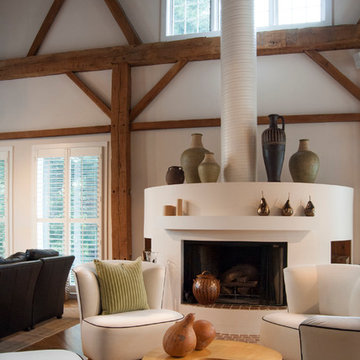
A highlight of the main floor is a cylindrical fireplace in the formal living area. Franklin chose this form for the fireplace as an alternative to conventional box-style fireplaces. Its form, coupled with its grand scale complement the proportions of the barn making it a statement, yet integrated in a natural way.
Like most of the home's primary furniture pieces, Franklin designed the barrel chairs for the living room. White and graphic in their presence, the chairs play off of the design of the fireplace and imbue the space with sophisticated formality.
Adrienne DeRosa Photography
Find the right local pro for your project
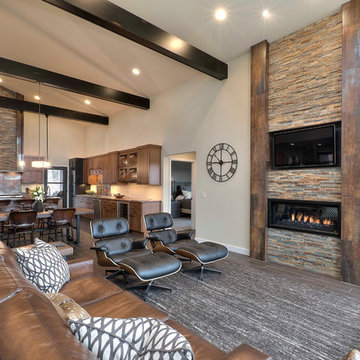
Jason Hulet Photography
Design ideas for a country formal open concept living room in Other with beige walls, a ribbon fireplace, a stone fireplace surround and a wall-mounted tv.
Design ideas for a country formal open concept living room in Other with beige walls, a ribbon fireplace, a stone fireplace surround and a wall-mounted tv.
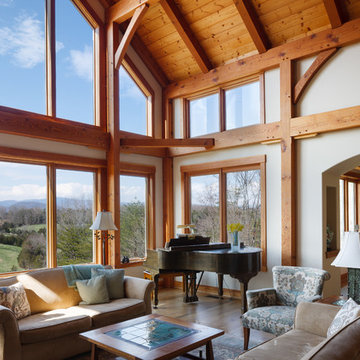
Virginia Hamrick Photography, Smith & Robertson, Inc. Custom Builder
Photo of a country living room in Richmond.
Photo of a country living room in Richmond.
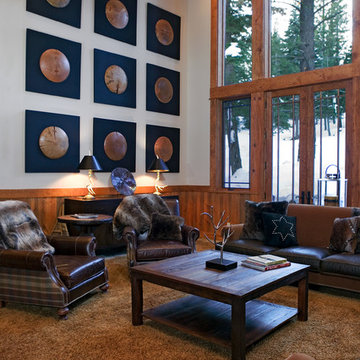
This is an example of a country open concept living room in Sacramento with white walls and carpet.
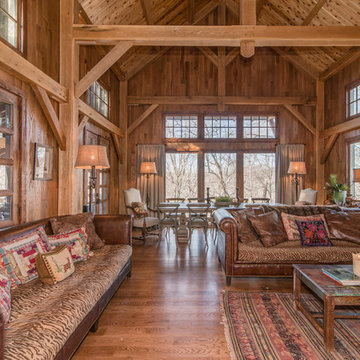
Large windows allow for a generous amount of natural light to flow into this handsome timber frame living room. A spacious layout allows ample room for movement.
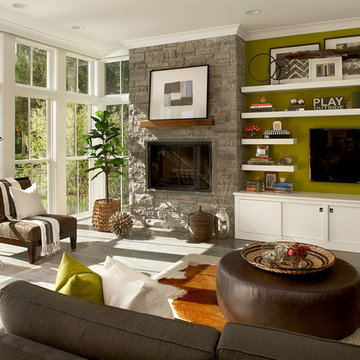
Elmhurst, IL Residence by
Charles Vincent George Architects
Photographs by
Tony Soluri
This is an example of a country living room in Chicago with green walls, a stone fireplace surround and a wall-mounted tv.
This is an example of a country living room in Chicago with green walls, a stone fireplace surround and a wall-mounted tv.
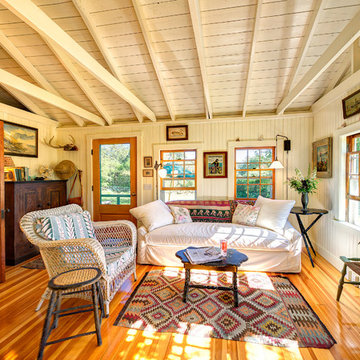
Photography Bob Gothard 2014 Architect Chuck Sullivan
Photo of a country formal enclosed living room in Boston.
Photo of a country formal enclosed living room in Boston.
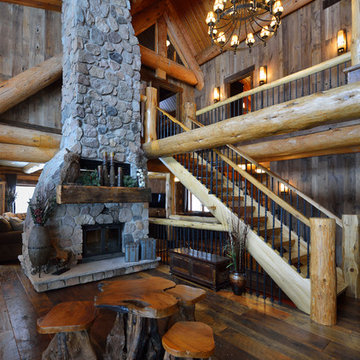
Chuck Carver- Photographer
Brickhouse- Architect
Beth Hanson- Interior Designer
Design ideas for a country living room in Minneapolis with dark hardwood floors and a stone fireplace surround.
Design ideas for a country living room in Minneapolis with dark hardwood floors and a stone fireplace surround.
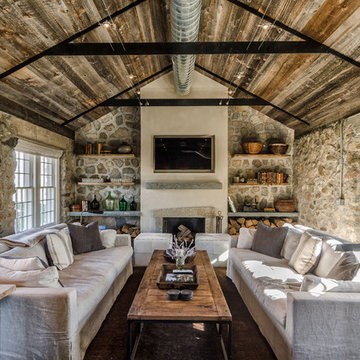
Jim Furhmann
Mid-sized country living room in New York with a standard fireplace and a wall-mounted tv.
Mid-sized country living room in New York with a standard fireplace and a wall-mounted tv.
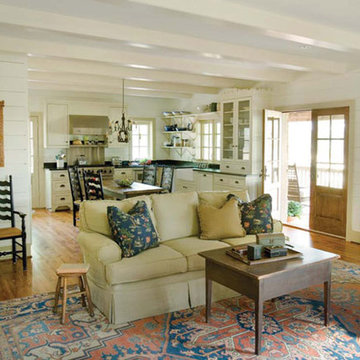
Used with permission from Old House Journal's New Old House Spring 2008. ©2008 Home Buyer Publications, Chantilly, Virginia.
Country living room in Dallas.
Country living room in Dallas.
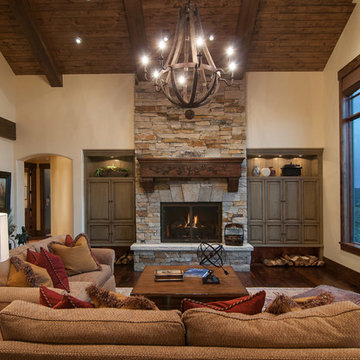
Park City Showcase of Homes 2013 by Utah Home Builder, Cameo Homes Inc., in Tuhaye, Park City, Utah. www.cameohomesinc.com
Country living room in Salt Lake City with beige walls, a standard fireplace and a stone fireplace surround.
Country living room in Salt Lake City with beige walls, a standard fireplace and a stone fireplace surround.
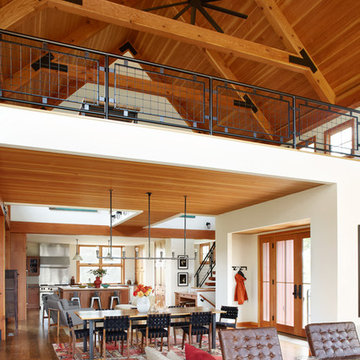
Located upon a 200-acre farm of rolling terrain in western Wisconsin, this new, single-family sustainable residence implements today’s advanced technology within a historic farm setting. The arrangement of volumes, detailing of forms and selection of materials provide a weekend retreat that reflects the agrarian styles of the surrounding area. Open floor plans and expansive views allow a free-flowing living experience connected to the natural environment.
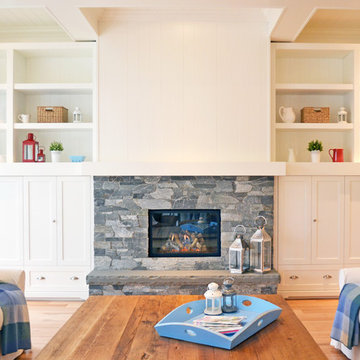
Mid Island Cabinets Designer: Kathy Lussier
Contractor: Surecraft developments
Design ideas for a country living room in Vancouver with white walls.
Design ideas for a country living room in Vancouver with white walls.
Country Living Room Design Photos
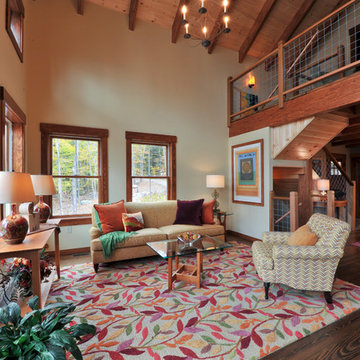
The living room area in this open floor plan is defined by a colorful rug.
Photos by Northpeak Design
Design ideas for a country living room in Boston.
Design ideas for a country living room in Boston.
18
