Dining Room Design Ideas with a Plaster Fireplace Surround
Refine by:
Budget
Sort by:Popular Today
1181 - 1200 of 2,752 photos
Item 1 of 2
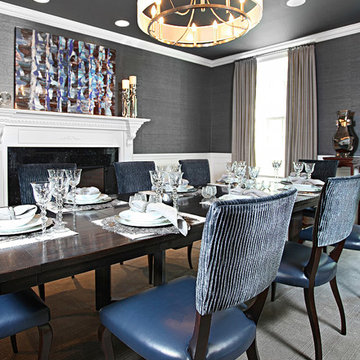
This is an example of a large contemporary kitchen/dining combo in New York with grey walls, medium hardwood floors, a standard fireplace and a plaster fireplace surround.
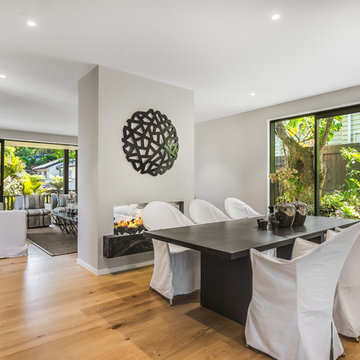
Photo of a mid-sized contemporary kitchen/dining combo in Auckland with yellow walls, light hardwood floors, a two-sided fireplace and a plaster fireplace surround.
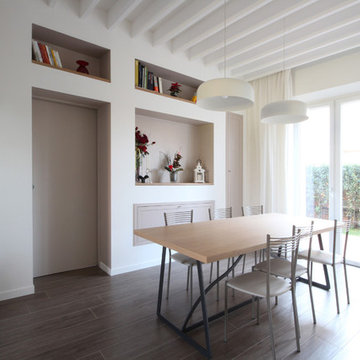
Un' Architettura d’Interni e un Arredamento Country Chic Moderno per una Villetta Viareggina in Toscana nelle campagne in provincia di Pisa è stato un bell’esercizio di progettazione di una ristrutturazione che propone uno stile rustico rivisitato in chiave più contemporanea. E’ stato inoltre uno degli stravolgimenti spaziali e distributivi che abbia mai fatto; se confrontate sotto la pianta dello stato prima dei lavori e la pianta di progetto è incredibile come tutta la casa sia stata modificato per dare nuove comodità e nuove spazialità.
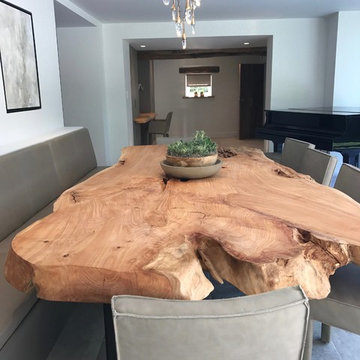
Working with Janey Butler Interiors on the total renovation of this once dated cottage set in a wonderful location. Creating for our clients within this project a stylish contemporary dining area with skyframe frameless sliding doors, allowing for wonderful indoor - outdoor luxuryliving.
With a beautifully bespoke dining table & stylish Piet Boon Dining Chairs, Ochre Seed Cloud chandelier and built in leather booth seating.
This new addition completed this new Kitchen Area, with wall to wall Skyframe that maximised the views to the extensive gardens, and when opened, had no supports / structures to hinder the view, so that the whole corner of the room was completely open to the bri solet, so that in the summer months you can dine inside or out with no apparent divide. This was achieved by clever installation of the Skyframe System, with integrated drainage allowing seamless continuation of the flooring and ceiling finish from the inside to the covered outside area.
New underfloor heating and a complete AV system was also installed with Crestron & Lutron Automation and Control over all of the Lighitng and AV. We worked with our partners at Kitchen Architecture who supplied the stylish Bautaulp B3 Kitchen and Gaggenau Applicances, to design a large kitchen that was stunning to look at in this newly created room, but also gave all the functionality our clients needed with their large family and frequent entertaining.
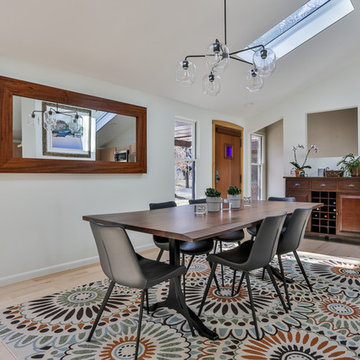
Through a collaboration with a local architect, we created a sleek, modern addition that stayed true to the original style and construction of the house. The clients, a busy family of five, wanted the addition to appear as if it had always belonged while simultaneously improving the flow and function of the home. Along with exterior addition, the kitchen was completely gutted and remodeled. The new kitchen design is a complex, full overlay, wood grain cabinet design that greatly improves storage for the bustling family and now provides them with a new dining room in which to entertain.
Photo Credit: Rudy Mayer
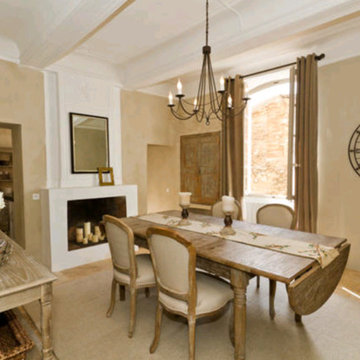
Design ideas for a large country separate dining room in Marseille with beige walls, travertine floors, a standard fireplace and a plaster fireplace surround.
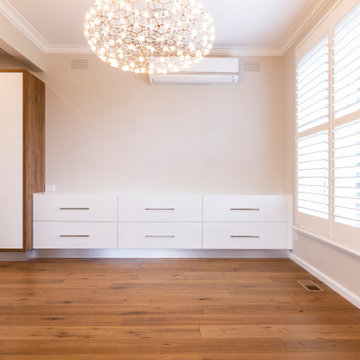
Inspiration for a mid-sized contemporary open plan dining in Melbourne with beige walls, medium hardwood floors, a standard fireplace, a plaster fireplace surround and brown floor.
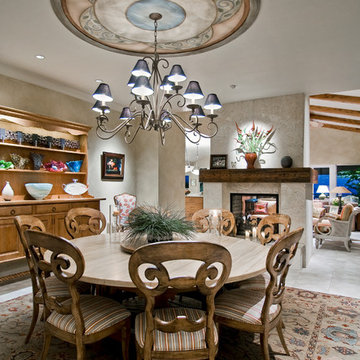
Mediterranean kitchen/dining combo in Miami with beige walls, ceramic floors, a two-sided fireplace and a plaster fireplace surround.
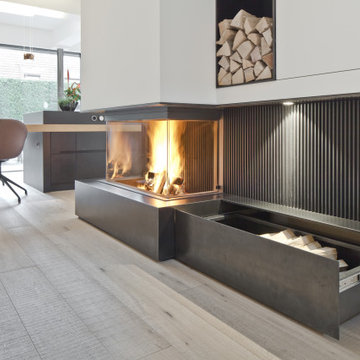
Photo of an expansive contemporary kitchen/dining combo in Munich with white walls, medium hardwood floors, a wood stove, a plaster fireplace surround and beige floor.
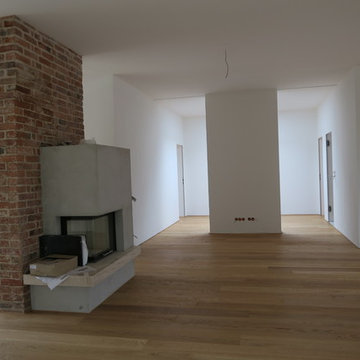
Martin Hopsch
Photo of a mid-sized traditional open plan dining in Berlin with white walls, light hardwood floors, a wood stove, a plaster fireplace surround and brown floor.
Photo of a mid-sized traditional open plan dining in Berlin with white walls, light hardwood floors, a wood stove, a plaster fireplace surround and brown floor.
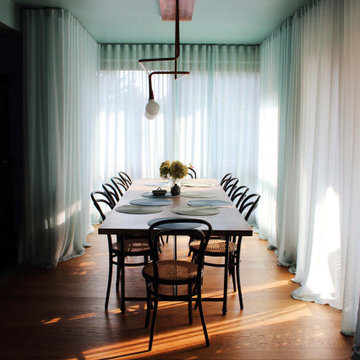
This holistic project involved the design of a completely new space layout, as well as searching for perfect materials, furniture, decorations and tableware to match the already existing elements of the house.
The key challenge concerning this project was to improve the layout, which was not functional and proportional.
Balance on the interior between contemporary and retro was the key to achieve the effect of a coherent and welcoming space.
Passionate about vintage, the client possessed a vast selection of old trinkets and furniture.
The main focus of the project was how to include the sideboard,(from the 1850’s) which belonged to the client’s grandmother, and how to place harmoniously within the aerial space. To create this harmony, the tones represented on the sideboard’s vitrine were used as the colour mood for the house.
The sideboard was placed in the central part of the space in order to be visible from the hall, kitchen, dining room and living room.
The kitchen fittings are aligned with the worktop and top part of the chest of drawers.
Green-grey glazing colour is a common element of all of the living spaces.
In the the living room, the stage feeling is given by it’s main actor, the grand piano and the cabinets of curiosities, which were rearranged around it to create that effect.
A neutral background consisting of the combination of soft walls and
minimalist furniture in order to exhibit retro elements of the interior.
Long live the vintage!
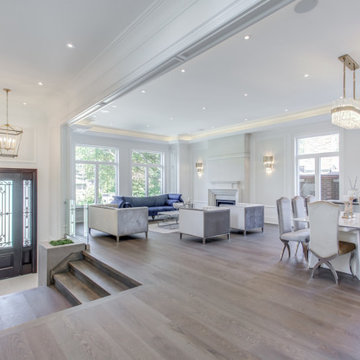
Beautiful open-concept space was staged with care to sell. Blue and gold accents bring a luxury feel to the space.
Inspiration for an expansive modern open plan dining in Toronto with white walls, medium hardwood floors, a standard fireplace, a plaster fireplace surround and brown floor.
Inspiration for an expansive modern open plan dining in Toronto with white walls, medium hardwood floors, a standard fireplace, a plaster fireplace surround and brown floor.
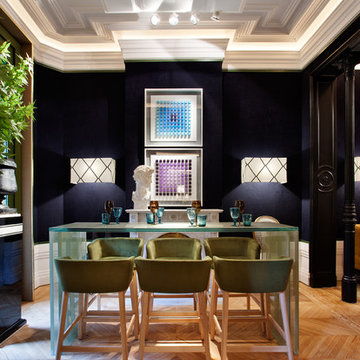
Mid-sized modern open plan dining in Denver with black walls, light hardwood floors, brown floor, a standard fireplace and a plaster fireplace surround.
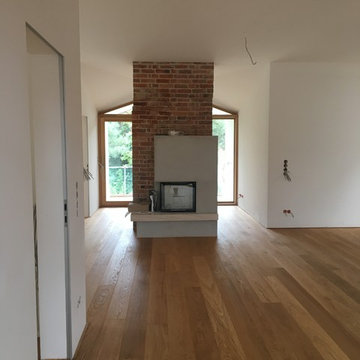
Martin Hopsch
Photo of a large traditional open plan dining in Berlin with white walls, light hardwood floors, a wood stove, a plaster fireplace surround and brown floor.
Photo of a large traditional open plan dining in Berlin with white walls, light hardwood floors, a wood stove, a plaster fireplace surround and brown floor.
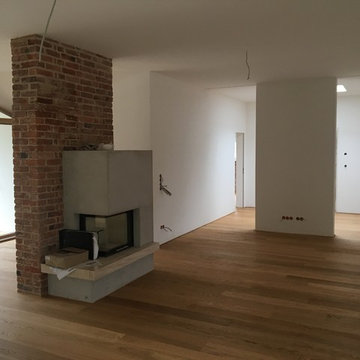
Martin Hopsch
Inspiration for a mid-sized traditional open plan dining in Berlin with white walls, light hardwood floors, a wood stove, a plaster fireplace surround and brown floor.
Inspiration for a mid-sized traditional open plan dining in Berlin with white walls, light hardwood floors, a wood stove, a plaster fireplace surround and brown floor.
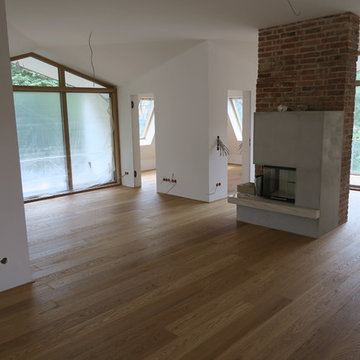
Martin Hopsch
Mid-sized traditional open plan dining in Berlin with white walls, light hardwood floors, a wood stove, a plaster fireplace surround and brown floor.
Mid-sized traditional open plan dining in Berlin with white walls, light hardwood floors, a wood stove, a plaster fireplace surround and brown floor.
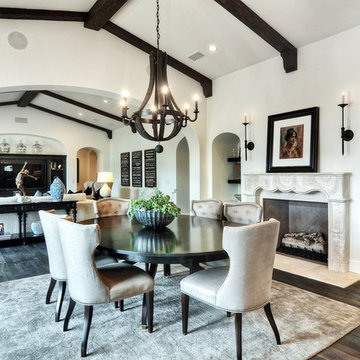
Photography: Ryan Garvin
Photo of a mid-sized transitional open plan dining in Orange County with white walls, dark hardwood floors, a standard fireplace and a plaster fireplace surround.
Photo of a mid-sized transitional open plan dining in Orange County with white walls, dark hardwood floors, a standard fireplace and a plaster fireplace surround.
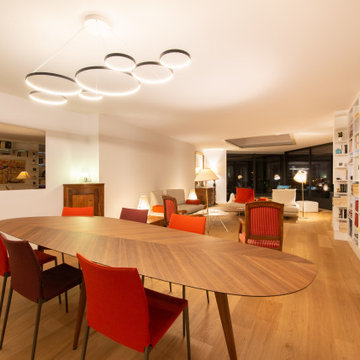
Design ideas for an expansive modern open plan dining in Nantes with white walls, light hardwood floors, a corner fireplace, a plaster fireplace surround and beige floor.
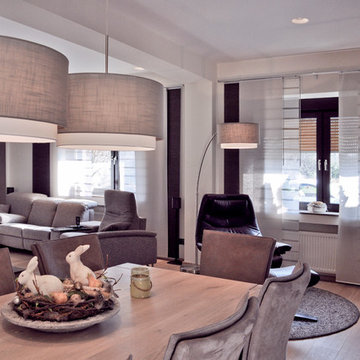
Patrycja Kin
This is an example of an expansive open plan dining in Other with beige walls, light hardwood floors, a ribbon fireplace, a plaster fireplace surround and wallpaper.
This is an example of an expansive open plan dining in Other with beige walls, light hardwood floors, a ribbon fireplace, a plaster fireplace surround and wallpaper.
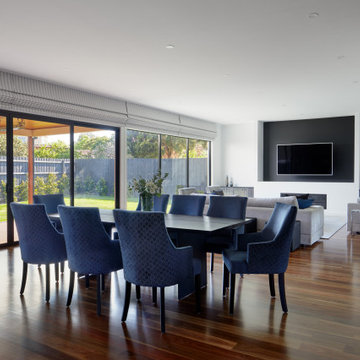
Inspiration for a mid-sized contemporary open plan dining in Melbourne with white walls, medium hardwood floors, a ribbon fireplace, a plaster fireplace surround and brown floor.
Dining Room Design Ideas with a Plaster Fireplace Surround
60