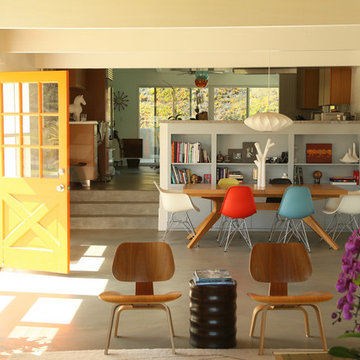Dining Room Design Ideas with Concrete Floors
Refine by:
Budget
Sort by:Popular Today
61 - 80 of 7,704 photos
Item 1 of 2
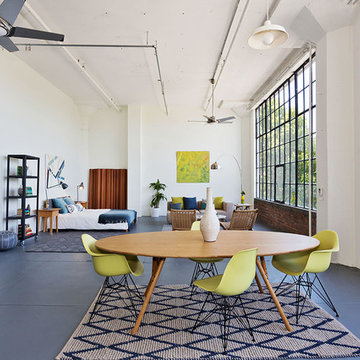
Photography by Liz Rusby
Inspiration for an industrial open plan dining in San Francisco with white walls and concrete floors.
Inspiration for an industrial open plan dining in San Francisco with white walls and concrete floors.
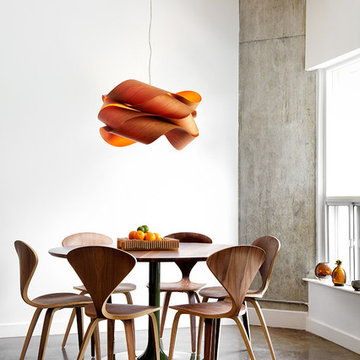
lisa pétrole
Design ideas for a contemporary dining room in Toronto with white walls and concrete floors.
Design ideas for a contemporary dining room in Toronto with white walls and concrete floors.
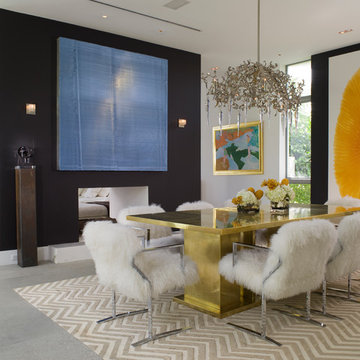
Ken Hayden
Design ideas for a contemporary dining room in Miami with concrete floors and a two-sided fireplace.
Design ideas for a contemporary dining room in Miami with concrete floors and a two-sided fireplace.
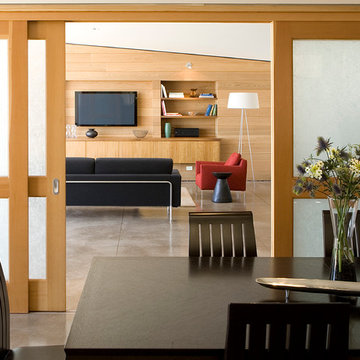
Natural woods such as red cedar walls in the living room surround the walnut cabinets, and douglas fir sliding doors with rice paper embeded glass is seen beyond one of our custom designed tables made of chestnut and crafted in Japan by Conde House.
Photo Credit: John Sutton Photography
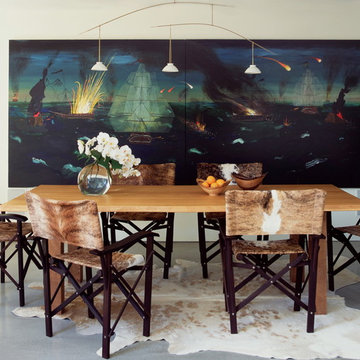
We recovered Christian Liagre directors chairs in cowhide to add fashionista fun to this chic, casual dining area.
Inspiration for a mid-sized contemporary separate dining room in Los Angeles with white walls, concrete floors and no fireplace.
Inspiration for a mid-sized contemporary separate dining room in Los Angeles with white walls, concrete floors and no fireplace.
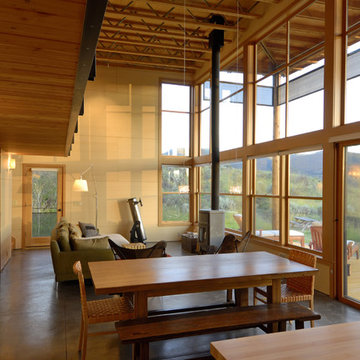
A modern box of space in the Methow Valley
photos by Will Austin
This is an example of a mid-sized country open plan dining in Seattle with beige walls and concrete floors.
This is an example of a mid-sized country open plan dining in Seattle with beige walls and concrete floors.
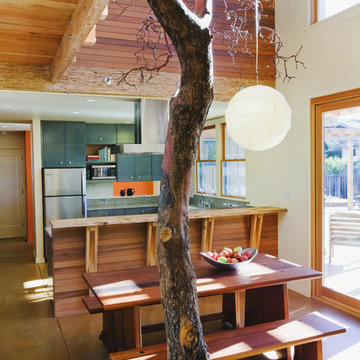
The spacious, naturally ventilated 2-story dining space is accentuated with the natural branching of a madrone tree.
© www.edwardcaldwellphoto.com
Design ideas for a mid-sized country open plan dining in San Francisco with white walls and concrete floors.
Design ideas for a mid-sized country open plan dining in San Francisco with white walls and concrete floors.
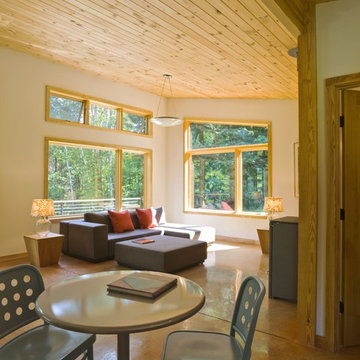
photo by Susan Teare
Design ideas for a mid-sized modern open plan dining in Burlington with concrete floors, beige walls, no fireplace and brown floor.
Design ideas for a mid-sized modern open plan dining in Burlington with concrete floors, beige walls, no fireplace and brown floor.

Contemporary dining room in Paris with white walls, concrete floors, beige floor and exposed beam.

Photo of a contemporary dining room in London with white walls, concrete floors and grey floor.
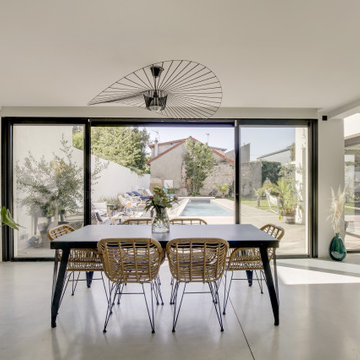
This is an example of a contemporary open plan dining in Paris with white walls, concrete floors and grey floor.
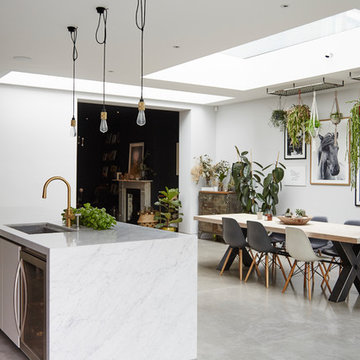
Photo of a mid-sized modern kitchen/dining combo in Other with white walls, concrete floors and grey floor.
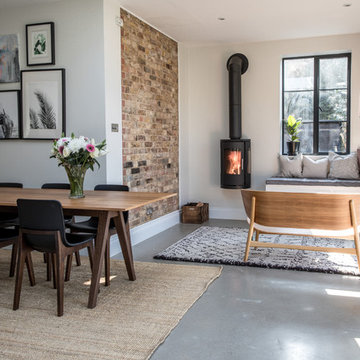
Design ideas for a mid-sized contemporary separate dining room in Buckinghamshire with white walls, concrete floors, a wood stove, a metal fireplace surround and grey floor.
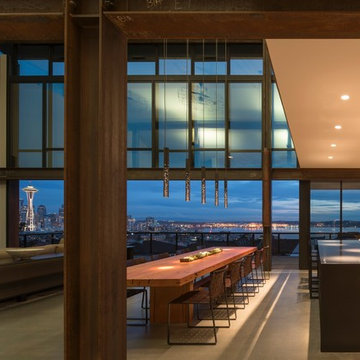
Photo: Nic Lehoux.
For custom luxury metal windows and doors, contact sales@brombalusa.com
Photo of an industrial open plan dining in Seattle with beige walls, concrete floors and grey floor.
Photo of an industrial open plan dining in Seattle with beige walls, concrete floors and grey floor.
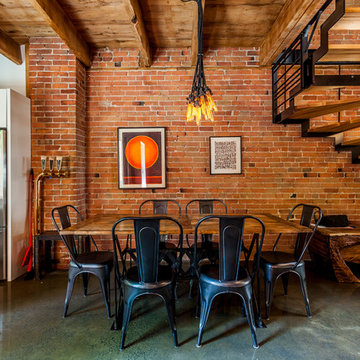
Inspiration for an industrial open plan dining in Montreal with white walls, concrete floors and grey floor.
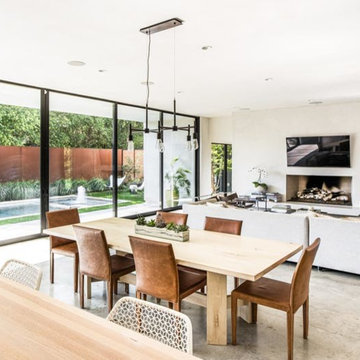
Robert Yu
Mid-sized modern open plan dining in Dallas with grey walls, concrete floors, no fireplace and grey floor.
Mid-sized modern open plan dining in Dallas with grey walls, concrete floors, no fireplace and grey floor.
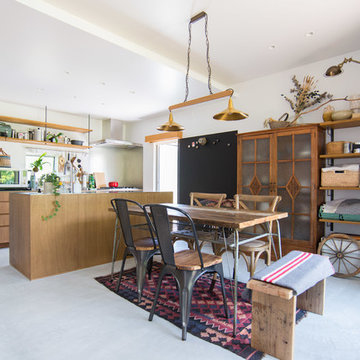
のどかな田園風景の中に建つ、古民家などに見られる土間空間を、現代風に生活の一部に取り込んだ住まいです。
本来土間とは、屋外からの入口である玄関的な要素と、作業場・炊事場などの空間で、いずれも土足で使う空間でした。
そして、今の日本の住まいの大半は、玄関で靴を脱ぎ、玄関ホール/廊下を通り、各部屋へアクセス。という動線が一般的な空間構成となりました。
今回の計画では、”玄関ホール/廊下”を現代の土間と置き換える事、そして、土間を大々的に一つの生活空間として捉える事で、土間という要素を現代の生活に違和感無く取り込めるのではないかと考えました。
土間は、玄関からキッチン・ダイニングまでフラットに繋がり、内なのに外のような、曖昧な領域の中で空間を連続的に繋げていきます。また、”廊下”という住まいの中での緩衝帯を失くし、土間・キッチン・ダイニング・リビングを田の字型に配置する事で、動線的にも、そして空間的にも、無理なく・無駄なく回遊できる、シンプルで且つ合理的な住まいとなっています。
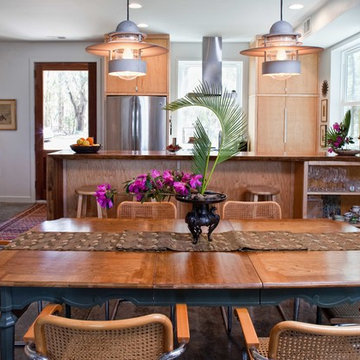
Custom maple cabinets by Sanders Woodworks.
photography by John McManus
Photo of a small contemporary kitchen/dining combo in Charleston with white walls and concrete floors.
Photo of a small contemporary kitchen/dining combo in Charleston with white walls and concrete floors.
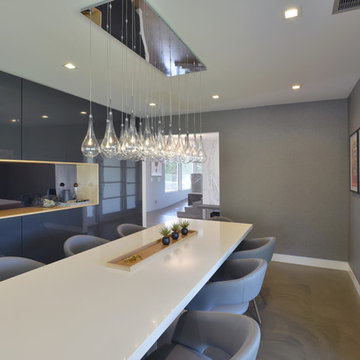
Modern design by Alberto Juarez and Darin Radac of Novum Architecture in Los Angeles.
Mid-sized modern separate dining room in Los Angeles with grey walls, concrete floors and no fireplace.
Mid-sized modern separate dining room in Los Angeles with grey walls, concrete floors and no fireplace.
Dining Room Design Ideas with Concrete Floors
4
