Dining Room Design Ideas with Exposed Beam
Refine by:
Budget
Sort by:Popular Today
81 - 100 of 3,352 photos
Item 1 of 2

This is an example of an expansive country open plan dining in Santa Barbara with white walls, medium hardwood floors, a standard fireplace, a stone fireplace surround, brown floor, exposed beam and planked wall panelling.
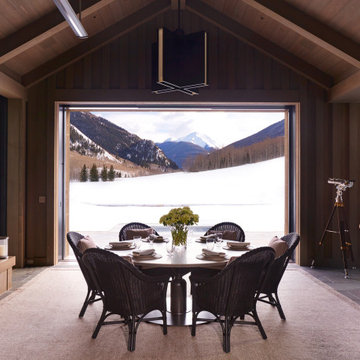
This Aspen retreat boasts both grandeur and intimacy. By combining the warmth of cozy textures and warm tones with the natural exterior inspiration of the Colorado Rockies, this home brings new life to the majestic mountains.

Country dining room in Portland Maine with beige walls, light hardwood floors, exposed beam and wood walls.
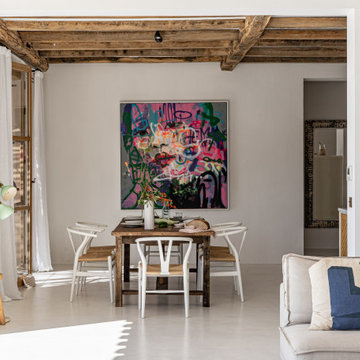
Photo of a large mediterranean open plan dining in Nice with concrete floors, white floor and exposed beam.
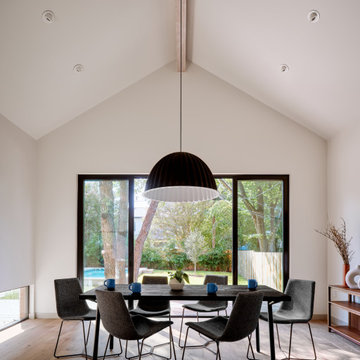
Photo of a mid-sized midcentury open plan dining in Austin with beige walls, light hardwood floors and exposed beam.

Literally, the heart of this home is this dining table. Used at mealtime, yes, but so much more. Homework, bills, family meetings, folding laundry, gift wrapping and more. Not to worry. The top has been treated with a catalytic finish. Impervious to almost everything.
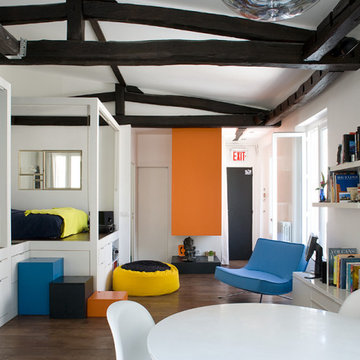
Inspiration for a mid-sized contemporary open plan dining in Paris with white walls, dark hardwood floors, no fireplace, brown floor and exposed beam.
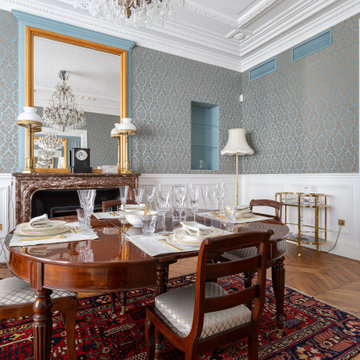
Salle à manger avec table mise
Inspiration for a large transitional separate dining room in Paris with blue walls, medium hardwood floors, a standard fireplace, brown floor and exposed beam.
Inspiration for a large transitional separate dining room in Paris with blue walls, medium hardwood floors, a standard fireplace, brown floor and exposed beam.

Photo of a large contemporary dining room in Paris with blue walls, light hardwood floors, a corner fireplace, a plaster fireplace surround, brown floor and exposed beam.
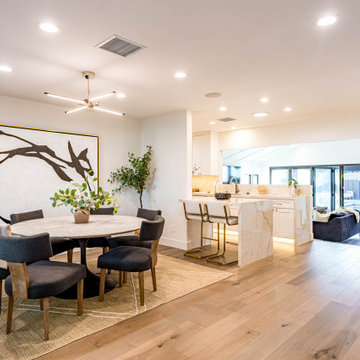
Introducing a stunning new construction project by DYM in Burbank, CA - a modern masterpiece! This remarkable development features a complete open galley white kitchen, master bedroom and bathroom, guest bathroom, and an exterior overhaul. Step into the beautiful backyard, complete with a pool, barbecue, and a luxurious lounge area. Experience the epitome of contemporary living at its finest!
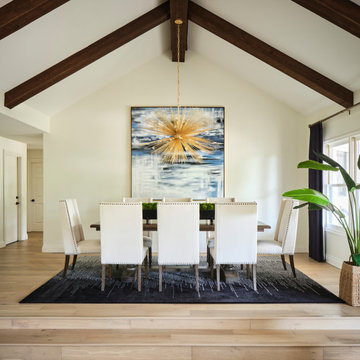
Our young professional clients desired sophisticated furnishings and a modern update to their current living and dining room areas. First, the walls were painted a creamy white and new white oak flooring was installed throughout. A striking modern dining room chandelier was installed, and layers of luxurious furnishings were added. Overscaled artwork, long navy drapery, and a trio of large mirrors accentuate the soaring vaulted ceilings. A sapphire velvet sofa anchors the living room, while stylish swivel chairs and a comfortable chaise lounge complete the seating area.

Фото - Сабухи Новрузов
Inspiration for an industrial open plan dining in Other with white walls, medium hardwood floors, brown floor, exposed beam, wood and brick walls.
Inspiration for an industrial open plan dining in Other with white walls, medium hardwood floors, brown floor, exposed beam, wood and brick walls.
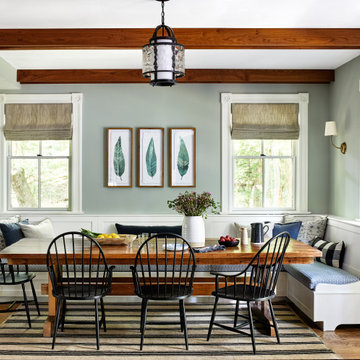
Design ideas for a country dining room in DC Metro with grey walls, medium hardwood floors, brown floor and exposed beam.
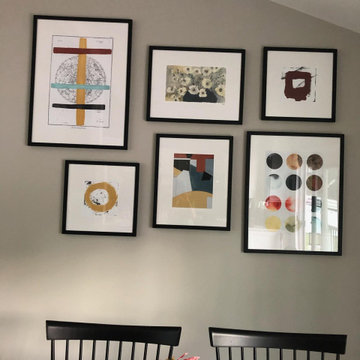
This is a picture grouping the client saw first in our store. I then showed the same grouping to her in our 3-D floor plan. They went ahead and purchased and this final grouping is how it turned out to accommodate the slanted ceiling.
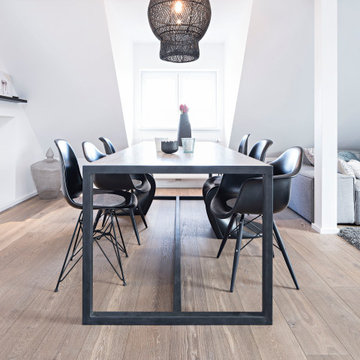
Dieser Tisch wurde von uns entworfen und bei einem unserer Lieferanten in Indonesien produziert. Viele unserer Möbel produzieren wir in Jawa/ Indonesien. Bei einiger unserer Projekte werden die Möbel komplett von uns entworfen und in Asian produziert.
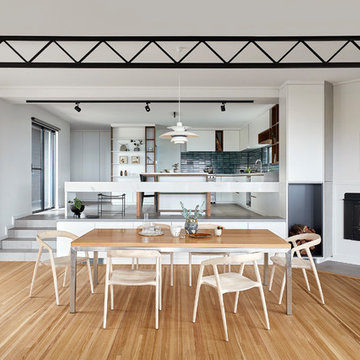
Dining Chairs by Coastal Living Sorrento
Styling by Rhiannon Orr & Mel Hasic
Dining Chairs by Coastal Living Sorrento
Styling by Rhiannon Orr & Mel Hasic
Laminex Doors & Drawers in "Super White"
Display Shelves in Laminex "American Walnut Veneer Random cut Mismatched
Benchtop - Caesarstone Staturio Maximus'
Splashback - Urban Edge - "Brique" in Green
Floor Tiles - Urban Edge - Xtreme Concrete
Steel Truss - Dulux 'Domino'
Flooring - sanded + stain clear matt Tasmanian Oak
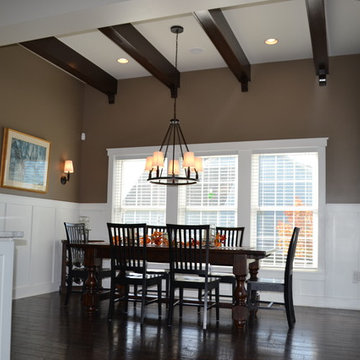
Photo of a traditional dining room in Columbus with green walls, dark hardwood floors, brown floor, exposed beam and decorative wall panelling.
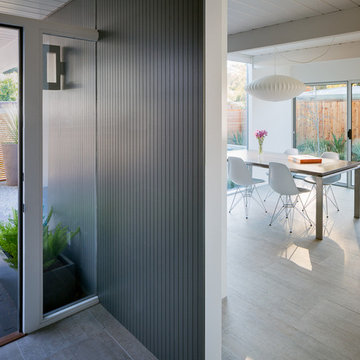
Eichler in Marinwood - In conjunction to the porous programmatic kitchen block as a connective element, the walls along the main corridor add to the sense of bringing outside in. The fin wall adjacent to the entry has been detailed to have the siding slip past the glass, while the living, kitchen and dining room are all connected by a walnut veneer feature wall running the length of the house. This wall also echoes the lush surroundings of lucas valley as well as the original mahogany plywood panels used within eichlers.
photo: scott hargis
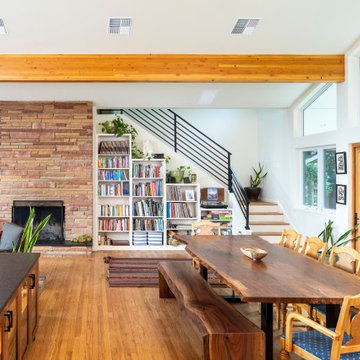
Mid-sized contemporary open plan dining in Seattle with white walls, medium hardwood floors, a standard fireplace and exposed beam.

A wall was removed to connected breakfast room to sunroom. Two sets of French glass sliding doors lead to a pool. The space features floor-to-ceiling horizontal shiplap paneling painted in Benjamin Moore’s “Revere Pewter”. Rustic wood beams are a mix of salvaged spruce and hemlock timbers. The saw marks on the re-sawn faces were left unsanded for texture and character; then the timbers were treated with a hand-rubbed gray stain.
Dining Room Design Ideas with Exposed Beam
5