Entryway Design Ideas with Planked Wall Panelling
Refine by:
Budget
Sort by:Popular Today
161 - 180 of 913 photos
Item 1 of 2
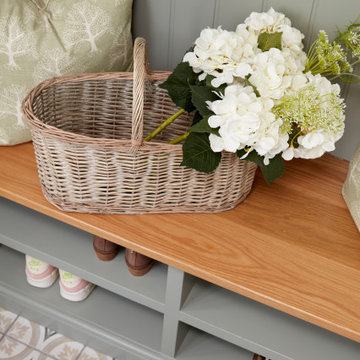
Our clients were in much need of a new porch for extra storage of shoes and coats and well as a uplift for the exterior of thier home. We stripped the house back to bare brick, redesigned the layouts for a new porch, driveway so it felt inviting & homely. They wanted to inject some fun and energy into the house, which we did with a mix of contemporary and Mid-Century print tiles with tongue and grove bespoke panelling & shelving, bringing it to life with calm classic pastal greens and beige.

Mid-sized transitional mudroom in Boston with grey walls, brick floors, beige floor and planked wall panelling.
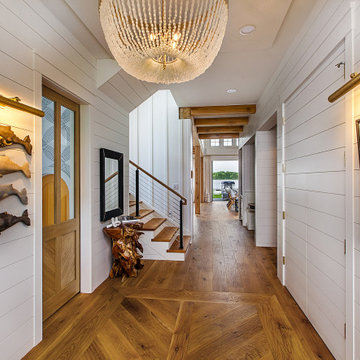
Window seat area off the entryway with cane closet doors. Mudroom area.
This is an example of a mid-sized beach style mudroom in Detroit with white walls, a single front door and planked wall panelling.
This is an example of a mid-sized beach style mudroom in Detroit with white walls, a single front door and planked wall panelling.

This charming, yet functional entry has custom, mudroom style cabinets, shiplap accent wall with chevron pattern, dark bronze cabinet pulls and coat hooks.
Photo by Molly Rose Photography
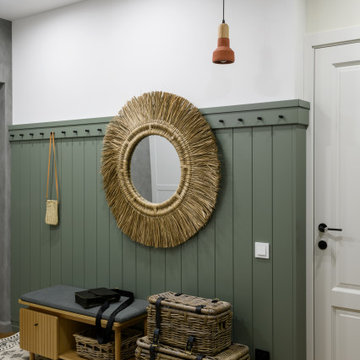
Inspiration for a mid-sized scandinavian front door in Novosibirsk with white walls, medium hardwood floors, a single front door, a gray front door, brown floor and planked wall panelling.

This grand entryway was given a fresh coat of white paint, to modernize this classic farmhouse. The Moravian Star ceiling pendant was selected to reflect the compass inlay in the floor. Rustic farmhouse accents and pillows were selected to warm the space.

本計画は名古屋市の歴史ある閑静な住宅街にあるマンションのリノベーションのプロジェクトで、夫婦と子ども一人の3人家族のための住宅である。
設計時の要望は大きく2つあり、ダイニングとキッチンが豊かでゆとりある空間にしたいということと、物は基本的には表に見せたくないということであった。
インテリアの基本構成は床をオーク無垢材のフローリング、壁・天井は塗装仕上げとし、その壁の随所に床から天井までいっぱいのオーク無垢材の小幅板が現れる。LDKのある主室は黒いタイルの床に、壁・天井は寒水入りの漆喰塗り、出入口や家具扉のある長手一面をオーク無垢材が7m以上連続する壁とし、キッチン側の壁はワークトップに合わせて御影石としており、各面に異素材が対峙する。洗面室、浴室は壁床をモノトーンの磁器質タイルで統一し、ミニマルで洗練されたイメージとしている。
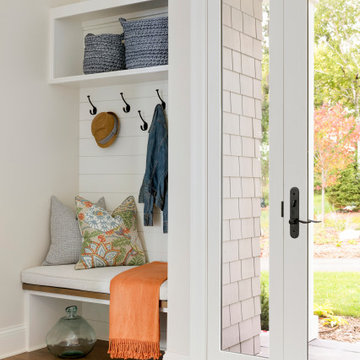
A modern Marvin front door welcomes you into this entry space complete with a bench and cubby to allow guests a place to rest and store their items before coming into the home.
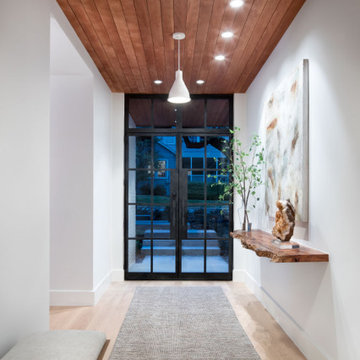
The entry is both grand and inviting. Minimally designed its demeanor is sophisticated. The entry features a live edge shelf, double dark bronze glass doors and a contrasting wood ceiling.
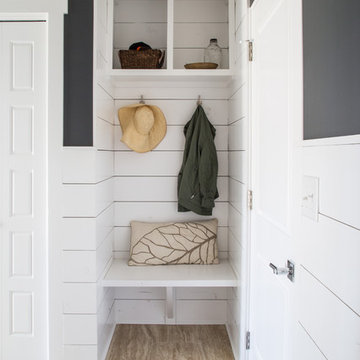
This is an example of a contemporary mudroom with black walls and planked wall panelling.
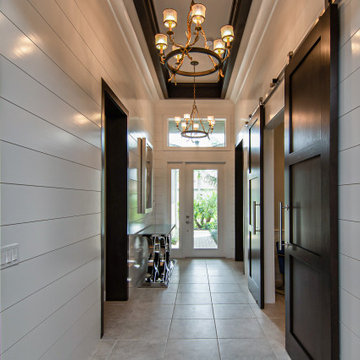
We took a basic builder-grade home and made it into Coastal Elegance.
Mid-sized beach style entry hall in Jacksonville with white walls, porcelain floors, a single front door, a white front door, beige floor, coffered and planked wall panelling.
Mid-sized beach style entry hall in Jacksonville with white walls, porcelain floors, a single front door, a white front door, beige floor, coffered and planked wall panelling.

Stunning front entry with custom stair railing.
Large arts and crafts foyer in Other with white walls, vinyl floors, a double front door, a medium wood front door, multi-coloured floor, exposed beam and planked wall panelling.
Large arts and crafts foyer in Other with white walls, vinyl floors, a double front door, a medium wood front door, multi-coloured floor, exposed beam and planked wall panelling.
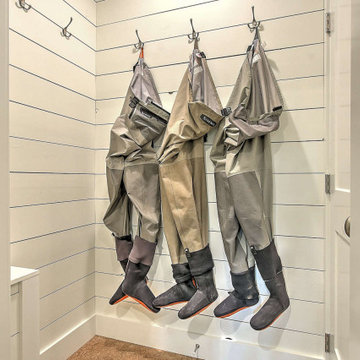
Photo of a country mudroom in Other with white walls and planked wall panelling.

This mudroom leads to the back porch which connects to walking trails and the quaint Serenbe community.
Small scandinavian entryway in Atlanta with white walls, light hardwood floors, wood and planked wall panelling.
Small scandinavian entryway in Atlanta with white walls, light hardwood floors, wood and planked wall panelling.
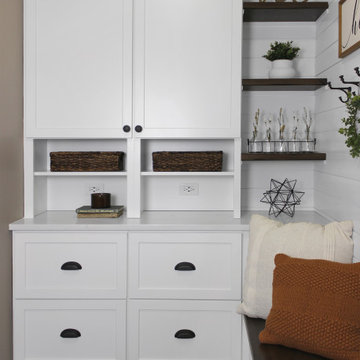
Custom cabinets in mudroom renovation with shiplap walls and dark hardwood floors.
Design ideas for a large country mudroom in Chicago with white walls, medium hardwood floors, a single front door, a white front door, brown floor, coffered and planked wall panelling.
Design ideas for a large country mudroom in Chicago with white walls, medium hardwood floors, a single front door, a white front door, brown floor, coffered and planked wall panelling.
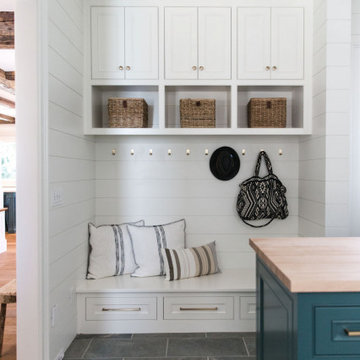
Photo of a traditional mudroom in Other with white walls, grey floor and planked wall panelling.
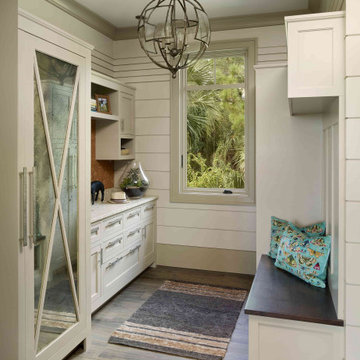
This is an example of a beach style mudroom in Charleston with white walls, medium hardwood floors and planked wall panelling.
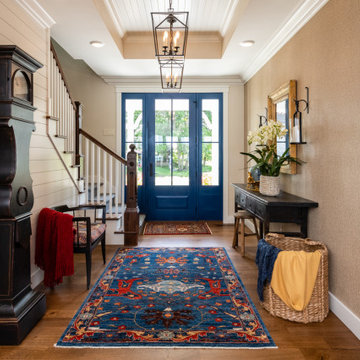
This is an example of a country foyer in Minneapolis with beige walls, medium hardwood floors, a single front door, a blue front door, brown floor, timber, planked wall panelling and wallpaper.
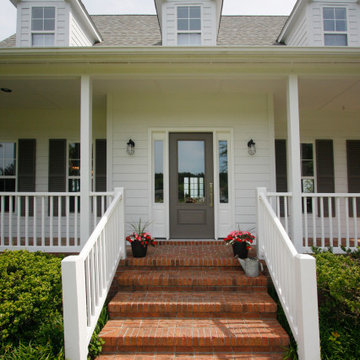
Beach style front door in Other with white walls, brick floors, a single front door, a gray front door, brown floor and planked wall panelling.
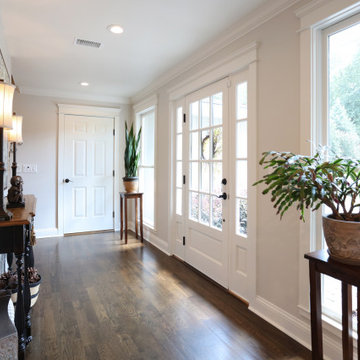
Open foyer design. Single entry door with multi window panes and large floor to ceiling side panel double hung windows, Shiplap wall on back and side of fire place.
Entryway Design Ideas with Planked Wall Panelling
9