Expansive Kitchen Design Ideas
Refine by:
Budget
Sort by:Popular Today
281 - 300 of 55,891 photos
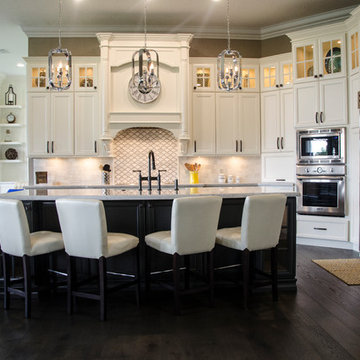
This gorgeous South Florida interior was embellished with Showplace Wood Product Cabinets in Maple Soft Cream. The stacked cabinets feature glass mullion doors for display. In the center a 9' island provides expansive counter space and plenty of seating. The Quartz counters by Silestone mimic marble while providing the ultimate antimicrobial kitchen surface. Off to the left, additional wood work was hand crafted to incorporate entertainment and an electric fireplace.
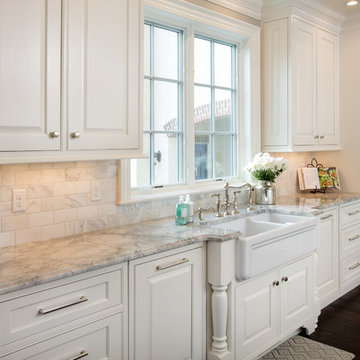
John Evans
This is an example of an expansive traditional kitchen in Columbus with a farmhouse sink, beaded inset cabinets, white cabinets, granite benchtops, white splashback, stone tile splashback, dark hardwood floors, with island and stainless steel appliances.
This is an example of an expansive traditional kitchen in Columbus with a farmhouse sink, beaded inset cabinets, white cabinets, granite benchtops, white splashback, stone tile splashback, dark hardwood floors, with island and stainless steel appliances.
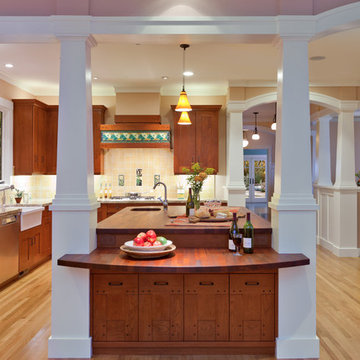
(c) 2008 Scott Hargis Photo
Photo of an expansive arts and crafts l-shaped eat-in kitchen in San Francisco with a farmhouse sink, shaker cabinets, medium wood cabinets, granite benchtops, yellow splashback, ceramic splashback, panelled appliances, light hardwood floors and with island.
Photo of an expansive arts and crafts l-shaped eat-in kitchen in San Francisco with a farmhouse sink, shaker cabinets, medium wood cabinets, granite benchtops, yellow splashback, ceramic splashback, panelled appliances, light hardwood floors and with island.
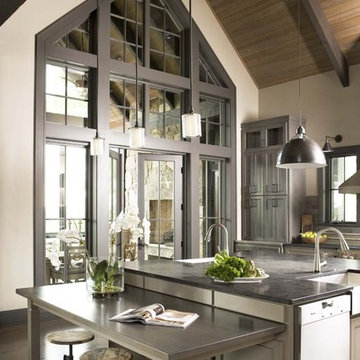
The design of this refined mountain home is rooted in its natural surroundings. Boasting a color palette of subtle earthy grays and browns, the home is filled with natural textures balanced with sophisticated finishes and fixtures. The open floorplan ensures visibility throughout the home, preserving the fantastic views from all angles. Furnishings are of clean lines with comfortable, textured fabrics. Contemporary accents are paired with vintage and rustic accessories.
To achieve the LEED for Homes Silver rating, the home includes such green features as solar thermal water heating, solar shading, low-e clad windows, Energy Star appliances, and native plant and wildlife habitat.
All photos taken by Rachael Boling Photography
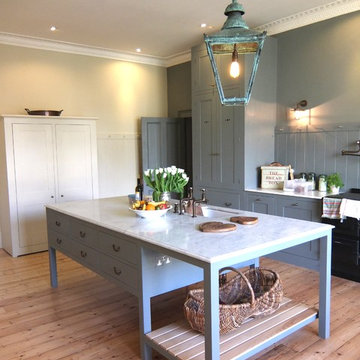
Painted kitchen island with ash slats for feet rest. The cabinet in the background is a double cabinet specially built for the fridge and freezer.
Design ideas for an expansive country kitchen in London with a farmhouse sink, grey cabinets, grey splashback, light hardwood floors, with island, shaker cabinets, marble benchtops and black appliances.
Design ideas for an expansive country kitchen in London with a farmhouse sink, grey cabinets, grey splashback, light hardwood floors, with island, shaker cabinets, marble benchtops and black appliances.
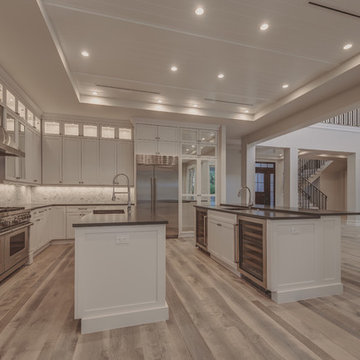
Matt Steeves
Design ideas for an expansive transitional single-wall open plan kitchen in Miami with a farmhouse sink, recessed-panel cabinets, white cabinets, quartz benchtops, grey splashback, stainless steel appliances, light hardwood floors and multiple islands.
Design ideas for an expansive transitional single-wall open plan kitchen in Miami with a farmhouse sink, recessed-panel cabinets, white cabinets, quartz benchtops, grey splashback, stainless steel appliances, light hardwood floors and multiple islands.
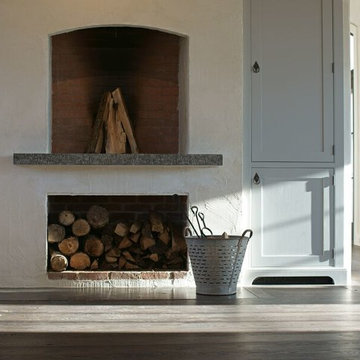
The kitchen fireplace with wood storage below and built in painted cupboards to each side can be used for cooking.
Photos: Scott Benedict, Practical(ly) Studios
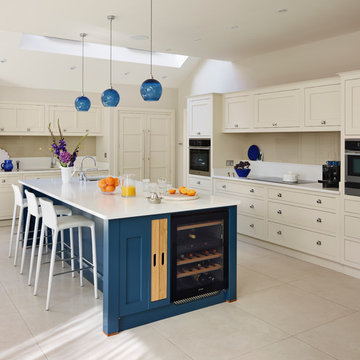
Martin Moore
This is an example of an expansive contemporary open plan kitchen in London with shaker cabinets and with island.
This is an example of an expansive contemporary open plan kitchen in London with shaker cabinets and with island.
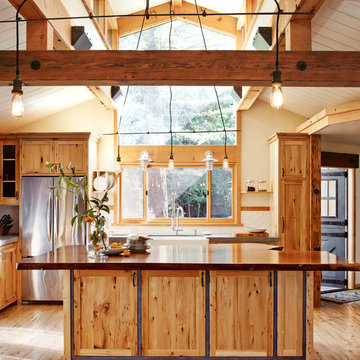
Inspiration for an expansive country u-shaped open plan kitchen in New York with a drop-in sink, recessed-panel cabinets, medium wood cabinets, soapstone benchtops, white splashback, stone slab splashback, stainless steel appliances, medium hardwood floors and with island.
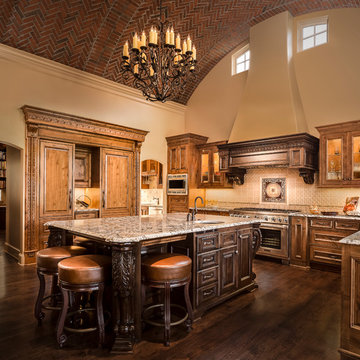
Our clients requested a Tuscan-style kitchen that conveyed the flavors of living in Europe. They envisioned a barrel ceiling with red brick arranged in a herringbone pattern. This barrel ceiling set the stage for the ornate details featured in the woodwork throughout this exquisite home.
To see pictures and details of this whole home design by Design Connection, Inc., please visit our portfolio: http://www.DesignConnectionInc.com/portfolio
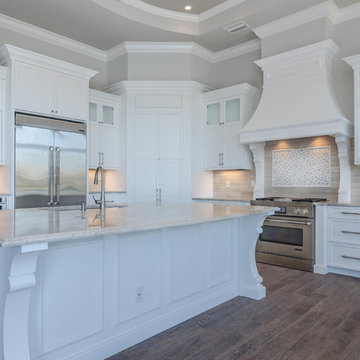
Photos by Marc Minisci Photography, courtesy of Aqua Construction.
Photo of an expansive transitional kitchen pantry in Miami with an undermount sink, raised-panel cabinets, white cabinets, stainless steel appliances, ceramic floors and with island.
Photo of an expansive transitional kitchen pantry in Miami with an undermount sink, raised-panel cabinets, white cabinets, stainless steel appliances, ceramic floors and with island.
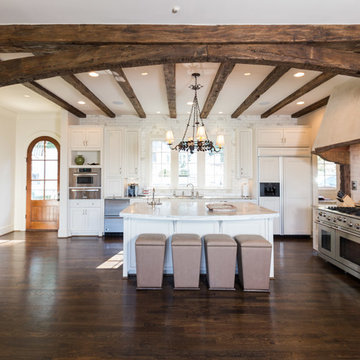
Tommy Daspit
This is an example of an expansive traditional u-shaped eat-in kitchen in Birmingham with white cabinets, granite benchtops, grey splashback, stainless steel appliances, dark hardwood floors, with island, an undermount sink, recessed-panel cabinets and subway tile splashback.
This is an example of an expansive traditional u-shaped eat-in kitchen in Birmingham with white cabinets, granite benchtops, grey splashback, stainless steel appliances, dark hardwood floors, with island, an undermount sink, recessed-panel cabinets and subway tile splashback.
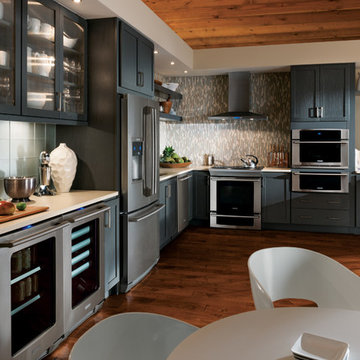
This kitchen was created with StarMark Cabinetry's Bridgeport door style in Oak finished in a cabinet color called Peppercorn with Nickel glaze.
Inspiration for an expansive transitional u-shaped open plan kitchen in Other with an undermount sink, recessed-panel cabinets, grey cabinets, grey splashback, stainless steel appliances, medium hardwood floors, a peninsula, matchstick tile splashback and brown floor.
Inspiration for an expansive transitional u-shaped open plan kitchen in Other with an undermount sink, recessed-panel cabinets, grey cabinets, grey splashback, stainless steel appliances, medium hardwood floors, a peninsula, matchstick tile splashback and brown floor.
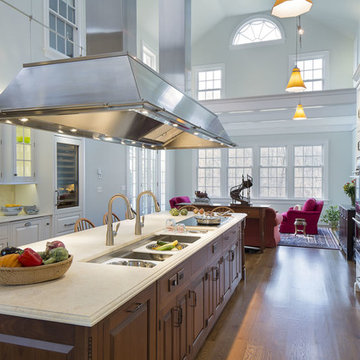
two-tone kitchen
Design ideas for an expansive traditional galley open plan kitchen in Jacksonville with raised-panel cabinets, white cabinets, multi-coloured splashback, stainless steel appliances, medium hardwood floors, with island, limestone benchtops, porcelain splashback, brown floor, an undermount sink and beige benchtop.
Design ideas for an expansive traditional galley open plan kitchen in Jacksonville with raised-panel cabinets, white cabinets, multi-coloured splashback, stainless steel appliances, medium hardwood floors, with island, limestone benchtops, porcelain splashback, brown floor, an undermount sink and beige benchtop.
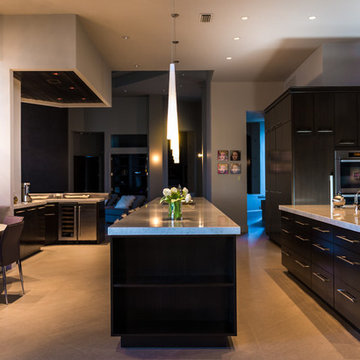
This is an example of an expansive contemporary eat-in kitchen in Miami with shaker cabinets, dark wood cabinets, granite benchtops, white splashback, stainless steel appliances, multiple islands and an undermount sink.
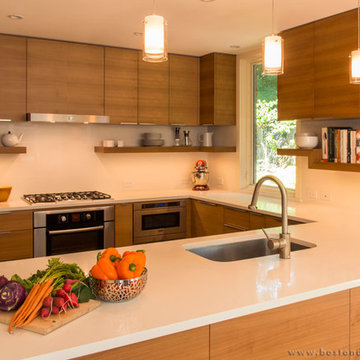
Inspiration for an expansive contemporary u-shaped separate kitchen in Boston with a peninsula, flat-panel cabinets, medium wood cabinets, solid surface benchtops, white splashback, porcelain splashback, stainless steel appliances, a drop-in sink and medium hardwood floors.
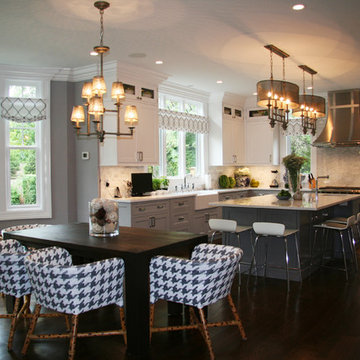
The grey houndstooth rattan chairs were a must for the KITCHEN table the moment they were spotted. The precise millwork of the kitchen cabinetry is fully lacquered in white and two Shades of Grey. The giant slab behind the stove is carrera marble as is the 2”x4” beveled subway tile back splash. Both create a riot of other greys. The grey flecked and white counter tops that are all quartz for ease of cleaning and heavy use add to the Shades of Grey contrasted with a stark white. Keeping things elegant...but in a rougher way, the lighting is steel mesh in elegant shapes that add an industrial note to the bright Kitchen
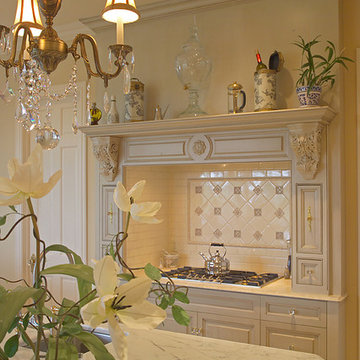
Home built by Arjay Builders Inc.
Inspiration for an expansive traditional u-shaped eat-in kitchen in Omaha with raised-panel cabinets, light wood cabinets, granite benchtops, white splashback, porcelain splashback, travertine floors and with island.
Inspiration for an expansive traditional u-shaped eat-in kitchen in Omaha with raised-panel cabinets, light wood cabinets, granite benchtops, white splashback, porcelain splashback, travertine floors and with island.
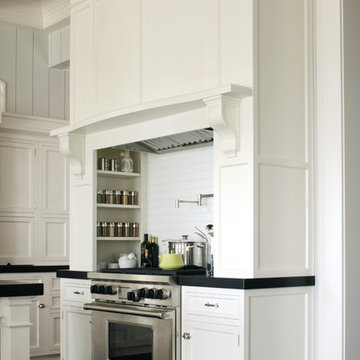
Design ideas for an expansive traditional l-shaped eat-in kitchen in Other with with island, recessed-panel cabinets, white cabinets, granite benchtops, white splashback, subway tile splashback, stainless steel appliances and dark hardwood floors.
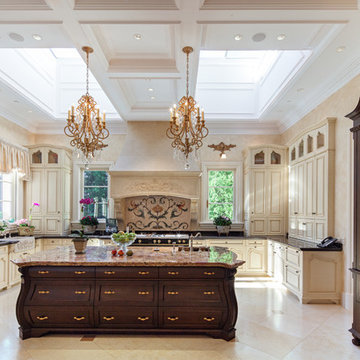
French Chateau Kitchen with antique island, Skylights, Wood Millwork Hidden Refrigerator, La Cornue Stove and Coffered Ceiling.
Miller + Miller Architectural Photography
Expansive Kitchen Design Ideas
15