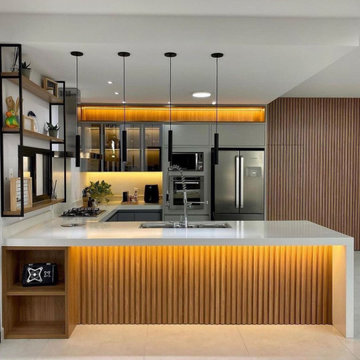Expansive Kitchen Design Ideas
Refine by:
Budget
Sort by:Popular Today
1 - 20 of 55,702 photos

Expansive transitional galley open plan kitchen in Sydney with shaker cabinets, with island, beige splashback, stainless steel appliances, beige benchtop, stone slab splashback, an undermount sink, black cabinets, light hardwood floors and beige floor.

Revamper was engaged to assist with the Interior Design of this beautiful Coastal Home with incredible views across Freshwater Beach.
Services Undertaken:
Space Planning
Kitchen Design
Living Room Design
Master Suite Design
Guest Suite Design
Kids Bedroom Design
Custom Storage Design Solutions
Bathroom Design
The brief from the client was that they wanted a luxurious contemporary/coastal inspired home with a consistent and cohesive theme running through each room. This property has all the luxury any family could wish for with a Home Cinema, Sauna, Gym and a self contained Guest Suite which includes its own fully equipped Kitchen.
Our client had impeccable taste, and with our joint collaboration we were able to deliver a truely remarkable family home.

Photo of an expansive contemporary galley kitchen in Melbourne with green cabinets, quartz benchtops, white splashback, black appliances, with island, white benchtop, an undermount sink, flat-panel cabinets, medium hardwood floors and brown floor.

This luxurious Hamptons design offers a stunning kitchen with all the modern appliances necessary for any cooking aficionado. Featuring an opulent natural stone benchtop and splashback, along with a dedicated butlers pantry coffee bar - designed exclusively by The Renovation Broker - this abode is sure to impress even the most discerning of guests!

Polished aggregate flooring, with satin lacquered slabbed doors warmed with stained oak timber paneling and marbled benches.
Expansive contemporary l-shaped eat-in kitchen in Perth with an undermount sink, flat-panel cabinets, white cabinets, quartz benchtops, white splashback, porcelain splashback, black appliances, concrete floors, with island, grey floor and white benchtop.
Expansive contemporary l-shaped eat-in kitchen in Perth with an undermount sink, flat-panel cabinets, white cabinets, quartz benchtops, white splashback, porcelain splashback, black appliances, concrete floors, with island, grey floor and white benchtop.

Photo of an expansive transitional open plan kitchen in Sydney with a double-bowl sink, shaker cabinets, blue cabinets, quartz benchtops, white splashback, dark hardwood floors, with island, white benchtop and vaulted.

Stunning finishes including natural timber veneer, polyurethane & Caesarstone make for a professionally designed space.
Opting for the contemporary V Groove cabinetry doors creates warmth & texture along with black accents to complete the look.

Open kitchen with double island bench, industrial oven, 40mm waterfall stone benchtops and brand new engineered timber flooring.
Photo of an expansive contemporary galley eat-in kitchen in Brisbane with an undermount sink, beige cabinets, quartz benchtops, stainless steel appliances, light hardwood floors, multiple islands and white benchtop.
Photo of an expansive contemporary galley eat-in kitchen in Brisbane with an undermount sink, beige cabinets, quartz benchtops, stainless steel appliances, light hardwood floors, multiple islands and white benchtop.

Design ideas for an expansive modern galley open plan kitchen in Sydney with an undermount sink, flat-panel cabinets, white cabinets, black appliances, with island, beige floor, grey benchtop, vaulted, granite benchtops, grey splashback, granite splashback and vinyl floors.

Design ideas for an expansive contemporary kitchen in Sydney with an undermount sink, recessed-panel cabinets, white cabinets, marble benchtops, white splashback, marble splashback, light hardwood floors and with island.

Photography by Patrick Brickman
Design ideas for an expansive country open plan kitchen in Charleston with a farmhouse sink, shaker cabinets, white cabinets, quartz benchtops, white splashback, brick splashback, stainless steel appliances, with island and white benchtop.
Design ideas for an expansive country open plan kitchen in Charleston with a farmhouse sink, shaker cabinets, white cabinets, quartz benchtops, white splashback, brick splashback, stainless steel appliances, with island and white benchtop.

To spotlight the owners’ worldly decor, this remodel quietly complements the furniture and art textures, colors, and patterns abundant in this beautiful home.
The original master bath had a 1980s style in dire need of change. By stealing an adjacent bedroom for the new master closet, the bath transformed into an artistic and spacious space. The jet-black herringbone-patterned floor adds visual interest to highlight the freestanding soaking tub. Schoolhouse-style shell white sconces flank the matching his and her vanities. The new generous master shower features polished nickel dual shower heads and hand shower and is wrapped in Bedrosian Porcelain Manifica Series in Luxe White with satin finish.
The kitchen started as dated and isolated. To add flow and more natural light, the wall between the bar and the kitchen was removed, along with exterior windows, which allowed for a complete redesign. The result is a streamlined, open, and light-filled kitchen that flows into the adjacent family room and bar areas – perfect for quiet family nights or entertaining with friends.
Crystal Cabinets in white matte sheen with satin brass pulls, and the white matte ceramic backsplash provides a sleek and neutral palette. The newly-designed island features Calacutta Royal Leather Finish quartz and Kohler sink and fixtures. The island cabinets are finished in black sheen to anchor this seating and prep area, featuring round brass pendant fixtures. One end of the island provides the perfect prep and cut area with maple finish butcher block to match the stove hood accents. French White Oak flooring warms the entire area. The Miele 48” Dual Fuel Range with Griddle offers the perfect features for simple or gourmet meal preparation. A new dining nook makes for picture-perfect seating for night or day dining.
Welcome to artful living in Worldly Heritage style.
Photographer: Andrew - OpenHouse VC

This expansive kitchen boasts two custom workstation stainless sinks with two tiers. Every sink we craft is designed with the owners via a zoom meeting that can last up to an hour or more. This ensures the sinks will be very efficient and ergonomically comfortable to use. Rachiele is the only national sink manufacturer where 100% of the sinks are custom designed and crafted.

ATIID collaborated with these homeowners to curate new furnishings throughout the home while their down-to-the studs, raise-the-roof renovation, designed by Chambers Design, was underway. Pattern and color were everything to the owners, and classic “Americana” colors with a modern twist appear in the formal dining room, great room with gorgeous new screen porch, and the primary bedroom. Custom bedding that marries not-so-traditional checks and florals invites guests into each sumptuously layered bed. Vintage and contemporary area rugs in wool and jute provide color and warmth, grounding each space. Bold wallpapers were introduced in the powder and guest bathrooms, and custom draperies layered with natural fiber roman shades ala Cindy’s Window Fashions inspire the palettes and draw the eye out to the natural beauty beyond. Luxury abounds in each bathroom with gleaming chrome fixtures and classic finishes. A magnetic shade of blue paint envelops the gourmet kitchen and a buttery yellow creates a happy basement laundry room. No detail was overlooked in this stately home - down to the mudroom’s delightful dutch door and hard-wearing brick floor.
Photography by Meagan Larsen Photography
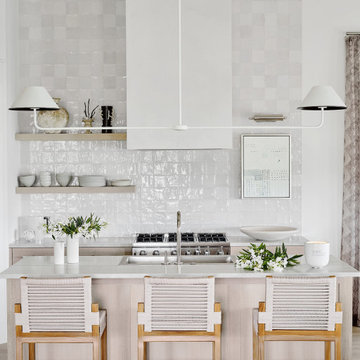
Expansive beach style single-wall eat-in kitchen in Houston with a drop-in sink, flat-panel cabinets, light wood cabinets, white splashback, stainless steel appliances, light hardwood floors, with island, beige floor and white benchtop.
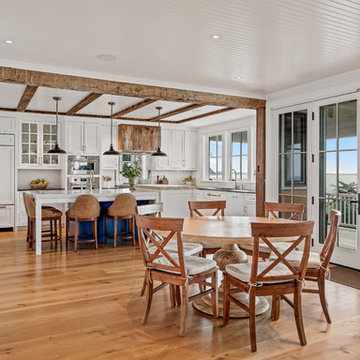
Custom kitchen with reclaimed wood beams, wolf appliances, engineered quartz counter tops, blue accent island, butcher block top and center cut white oak flooring.
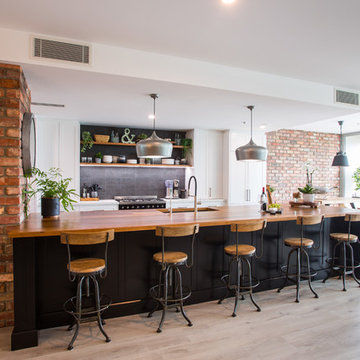
This timeless luxurious industrial rustic beauty creates a Welcoming relaxed casual atmosphere..
Recycled timber benchtop, exposed brick and subway tile splashback work in harmony with the white and black cabinetry
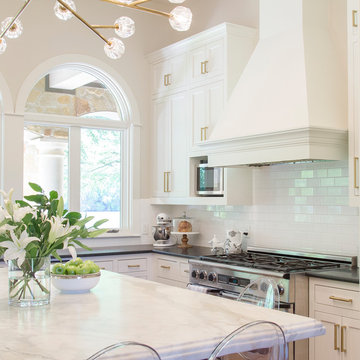
Lake Austin kitchen with cabinets in Sherwin Williams "Greek Villa" and "Iron Ore", walls in "Neutral Ground".
This is an example of an expansive transitional u-shaped kitchen in Austin with white cabinets, marble benchtops, white splashback, subway tile splashback, stainless steel appliances, brick floors and with island.
This is an example of an expansive transitional u-shaped kitchen in Austin with white cabinets, marble benchtops, white splashback, subway tile splashback, stainless steel appliances, brick floors and with island.
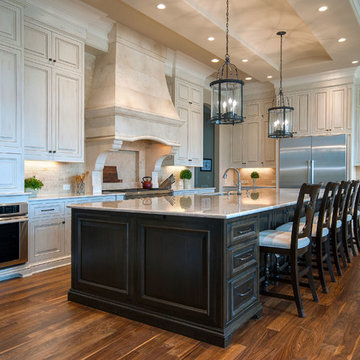
The spacious kitchen is awash in light colored cabinets along the walls, and anchored by a massive dark stained island.
Design ideas for an expansive traditional u-shaped kitchen in Other with an undermount sink, raised-panel cabinets, white cabinets, granite benchtops, beige splashback, stone tile splashback, stainless steel appliances, medium hardwood floors and with island.
Design ideas for an expansive traditional u-shaped kitchen in Other with an undermount sink, raised-panel cabinets, white cabinets, granite benchtops, beige splashback, stone tile splashback, stainless steel appliances, medium hardwood floors and with island.
Expansive Kitchen Design Ideas
1
