All Siding Materials Exterior Design Ideas
Refine by:
Budget
Sort by:Popular Today
41 - 60 of 383,403 photos
Item 1 of 2
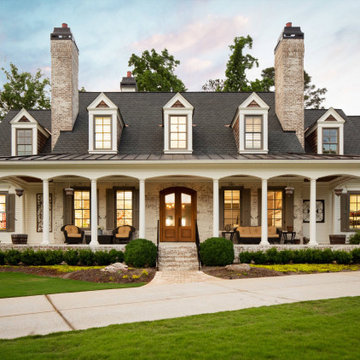
Design ideas for a traditional two-storey brick white house exterior in Atlanta with a gable roof, a mixed roof and a grey roof.
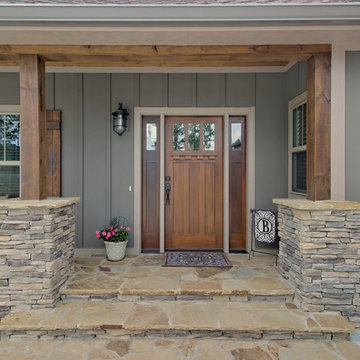
Gorgeous Craftsman mountain home with medium gray exterior paint, Structures Walnut wood stain on the rustic front door with sidelites. Cultured stone is Bucks County Ledgestone & Flagstone
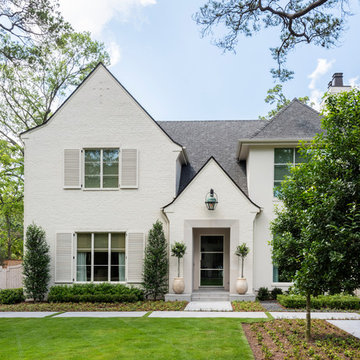
Design ideas for a transitional two-storey brick white house exterior in Houston with a shingle roof.
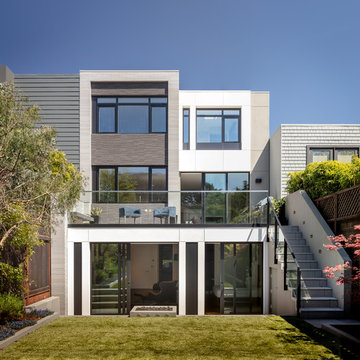
Contemporary three-storey multi-coloured house exterior in San Francisco with mixed siding and a flat roof.
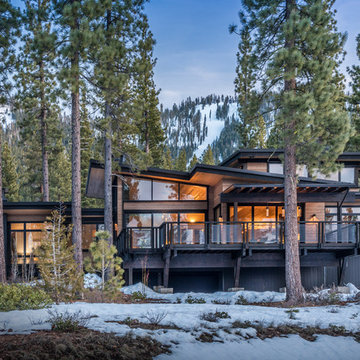
This is an example of a country two-storey brown house exterior in Sacramento with mixed siding and a shed roof.

Denver Modern with natural stone accents.
This is an example of a mid-sized contemporary three-storey grey house exterior in Denver with a flat roof and mixed siding.
This is an example of a mid-sized contemporary three-storey grey house exterior in Denver with a flat roof and mixed siding.
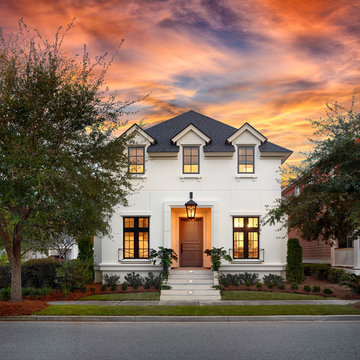
Small transitional two-storey stucco white house exterior in Charleston with a hip roof and a shingle roof.
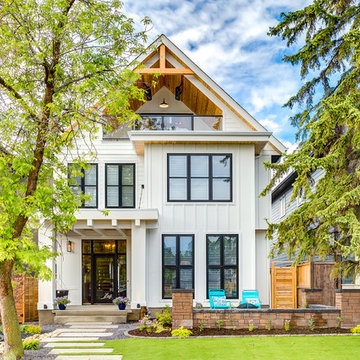
Our take on the Modern Farmhouse!
Large country two-storey white house exterior in Calgary with concrete fiberboard siding and a gable roof.
Large country two-storey white house exterior in Calgary with concrete fiberboard siding and a gable roof.
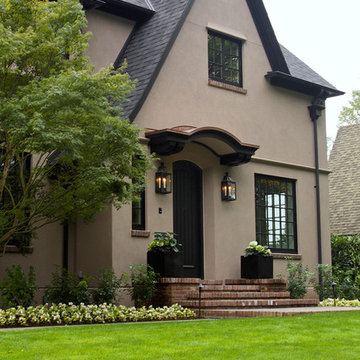
Cella Architecture - Erich Karp, AIA
Laurelhurst
Portland, OR
This new Tudor Revival styled home, situated in Portland’s Laurelhurst area, was designed to blend with one of the city’s distinctive old neighborhoods. While there are a variety of existing house styles along the nearby streets, the Tudor Revival style with its characteristic steeply pitched roof lines, arched doorways, and heavy chimneys occurs throughout the neighborhood and was the ideal style choice for the new home. The house was conceived with a steeply pitched asymmetric gable facing the street with the longer rake sweeping down in a gentle arc to stop near the entry. The front door is sheltered by a gracefully arched canopy supported by twin wooden corbels. Additional details such as the stuccoed walls with their decorative banding that wraps the house or the flare of the stucco hood over the second floor windows or the use of unique materials such as the Old Carolina brick window sills and entry porch paving add to the character of the house. But while the form and details for the home are drawn from styles of the last century, the home is certainly of this era with noticeably cleaner lines, details, and configuration than would occur in older variants of the style.
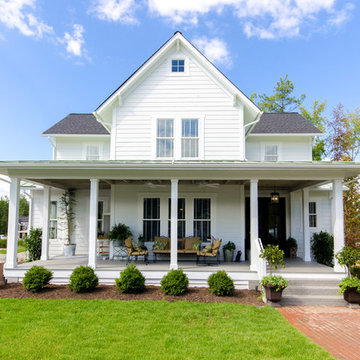
Photo of a country two-storey white exterior in Richmond with wood siding and a gable roof.
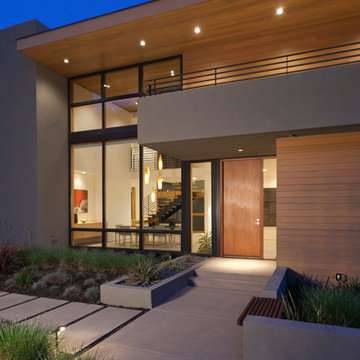
Russell Abraham
Mid-sized modern two-storey exterior in San Francisco with mixed siding and a flat roof.
Mid-sized modern two-storey exterior in San Francisco with mixed siding and a flat roof.
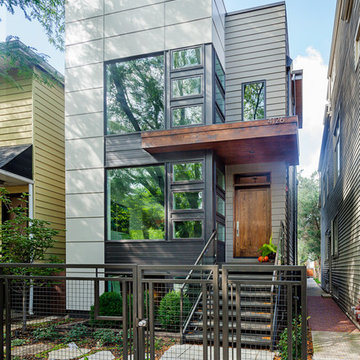
The exterior of this home is a modern composition of intersecting masses and planes, all cleanly proportioned. The natural wood overhang and front door stand out from the monochromatic taupe/bronze color scheme. http://www.kipnisarch.com
Cable Photo/Wayne Cable http://selfmadephoto.com
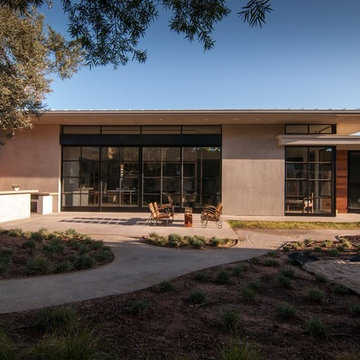
Photo: Tyler Van Stright, JLC Architecture
Architect: JLC Architecture
General Contractor: Naylor Construction
Landscape Architect: Marcie Harris Landscape Architecture
Casework: Artistic Freedom Designs
Metalwork: Noe Design Co.
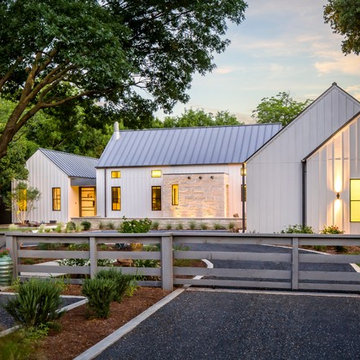
Photography by Sean Gallagher
This is an example of a large country two-storey white exterior in Dallas with wood siding and a gable roof.
This is an example of a large country two-storey white exterior in Dallas with wood siding and a gable roof.
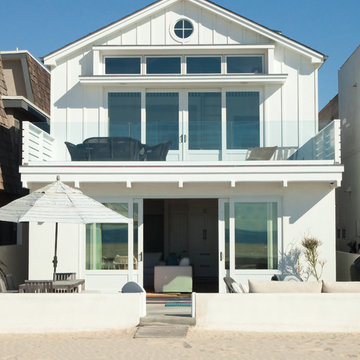
Traditional/ beach contempoary exterior
photo chris darnall
This is an example of a small beach style two-storey white exterior in Orange County with a gable roof and vinyl siding.
This is an example of a small beach style two-storey white exterior in Orange County with a gable roof and vinyl siding.
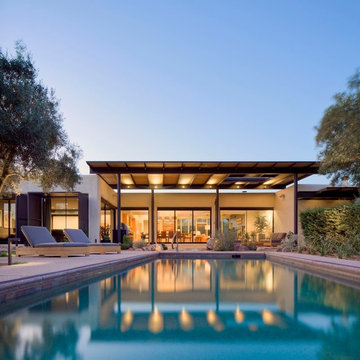
Photo of a large modern one-storey stucco white house exterior in Phoenix with a flat roof.
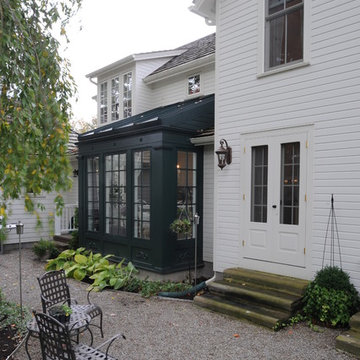
This rear-facing conservatory lights the dining area and kitchen within.
Country exterior in Cleveland with wood siding.
Country exterior in Cleveland with wood siding.
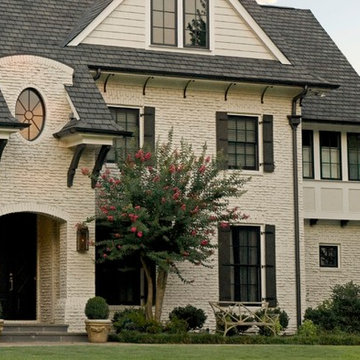
Photo of a mid-sized traditional three-storey brick beige house exterior in Atlanta with a shingle roof.
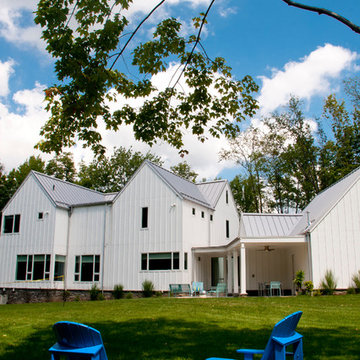
Skysight Photography
Inspiration for a large country two-storey white exterior in Other with wood siding and board and batten siding.
Inspiration for a large country two-storey white exterior in Other with wood siding and board and batten siding.
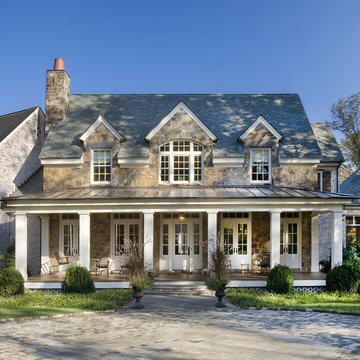
A traditional house that meanders around courtyards built as though it where built in stages over time. Well proportioned and timeless. Presenting its modest humble face this large home is filled with surprises as it demands that you take your time to experience it.
All Siding Materials Exterior Design Ideas
3