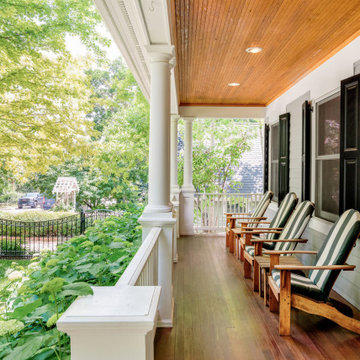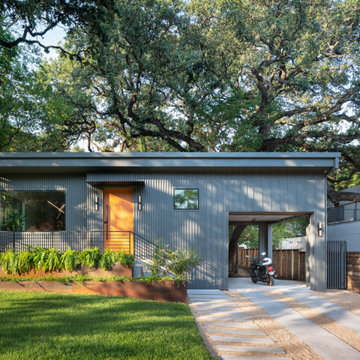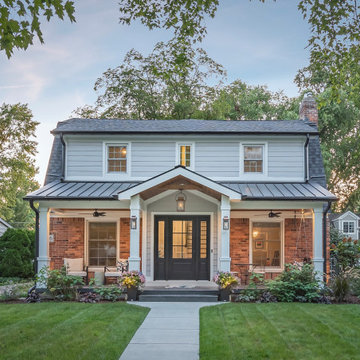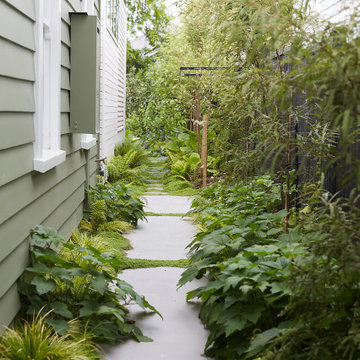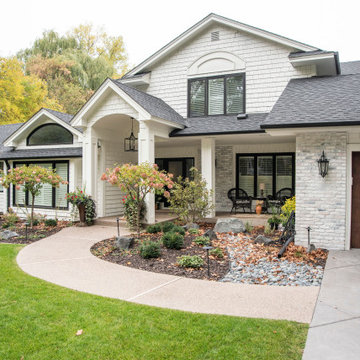Exterior Design Ideas
Refine by:
Budget
Sort by:Popular Today
121 - 140 of 345,077 photos
Item 1 of 2
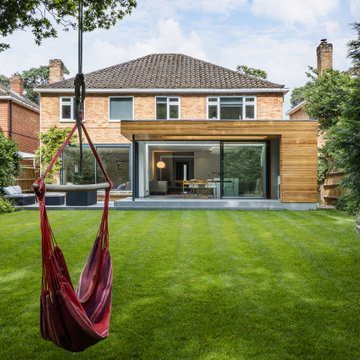
Contemporary rear extension
This is an example of a contemporary exterior in Surrey.
This is an example of a contemporary exterior in Surrey.

For the siding scope of work at this project we proposed the following labor and materials:
Tyvek House Wrap WRB
James Hardie Cement fiber siding and soffit
Metal flashing at head of windows/doors
Metal Z,H,X trim
Flashing tape
Caulking/spackle/sealant
Galvanized fasteners
Primed white wood trim
All labor, tools, and equipment to complete this scope of work.

This is an example of a mid-sized country two-storey grey house exterior in Louisville with vinyl siding, a hip roof, a shingle roof, a black roof and board and batten siding.
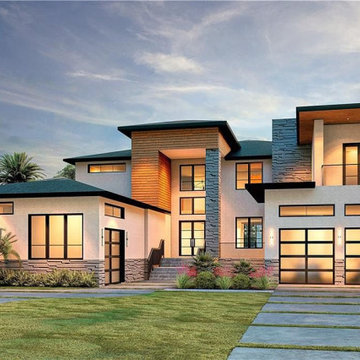
Under Construction - Modern Prairie
The waterfront property in Beach Park is a two-story, modern architecture fortress with a total of 11,317 square feet under roof. The estate style home hosts 2 full Owners Suites for a total of 5 bedrooms, 6.5 baths, and 2 separate garages housing 3 cars total. The home is surrounded by a privacy wall with electric gates.

Design ideas for a mid-sized midcentury one-storey brick black house exterior in Austin with a shed roof.

Inspiration for a country two-storey grey house exterior in Dallas with concrete fiberboard siding, a gable roof, a shingle roof, a black roof and board and batten siding.

Holly Hill, a retirement home, whose owner's hobbies are gardening and restoration of classic cars, is nestled into the site contours to maximize views of the lake and minimize impact on the site.
Holly Hill is comprised of three wings joined by bridges: A wing facing a master garden to the east, another wing with workshop and a central activity, living, dining wing. Similar to a radiator the design increases the amount of exterior wall maximizing opportunities for natural ventilation during temperate months.
Other passive solar design features will include extensive eaves, sheltering porches and high-albedo roofs, as strategies for considerably reducing solar heat gain.
Daylighting with clerestories and solar tubes reduce daytime lighting requirements. Ground source geothermal heat pumps and superior to code insulation ensure minimal space conditioning costs. Corten steel siding and concrete foundation walls satisfy client requirements for low maintenance and durability. All light fixtures are LEDs.
Open and screened porches are strategically located to allow pleasant outdoor use at any time of day, particular season or, if necessary, insect challenge. Dramatic cantilevers allow the porches to project into the site’s beautiful mixed hardwood tree canopy without damaging root systems.
Guest arrive by vehicle with glimpses of the house and grounds through penetrations in the concrete wall enclosing the garden. One parked they are led through a garden composed of pavers, a fountain, benches, sculpture and plants. Views of the lake can be seen through and below the bridges.
Primary client goals were a sustainable low-maintenance house, primarily single floor living, orientation to views, natural light to interiors, maximization of individual privacy, creation of a formal outdoor space for gardening, incorporation of a full workshop for cars, generous indoor and outdoor social space for guests and parties.

Photo of a large modern two-storey white house exterior in Charleston with a metal roof and a grey roof.

Inspiration for a large country two-storey house exterior in Little Rock with concrete fiberboard siding, a metal roof and a black roof.

Arlington Cape Cod completely gutted, renovated, and added on to.
Mid-sized contemporary two-storey black house exterior in DC Metro with mixed siding, a gable roof, a mixed roof, a black roof and board and batten siding.
Mid-sized contemporary two-storey black house exterior in DC Metro with mixed siding, a gable roof, a mixed roof, a black roof and board and batten siding.

Stunning curb appeal! Modern look with natural elements combining contemporary architectural design with the warmth of wood and stone. Large windows fill the home with natural light and an inviting feel.
Photos: Reel Tour Media

This is the renovated design which highlights the vaulted ceiling that projects through to the exterior.
Photo of a small midcentury one-storey grey house exterior in Chicago with concrete fiberboard siding, a hip roof, a shingle roof, a grey roof and clapboard siding.
Photo of a small midcentury one-storey grey house exterior in Chicago with concrete fiberboard siding, a hip roof, a shingle roof, a grey roof and clapboard siding.

This prow front and low 12' deep deck face the Shediac River. Flooding the spaces with light and creating an impressive balance. Upstairs the dormers feature built in window seats in the bunk and family rooms. An impressive cottage design.
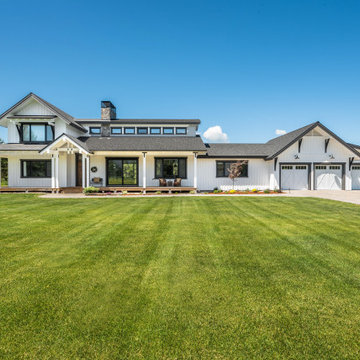
Design ideas for a country two-storey white house exterior in Boise with a gable roof, a shingle roof, a grey roof and board and batten siding.
Exterior Design Ideas
7
