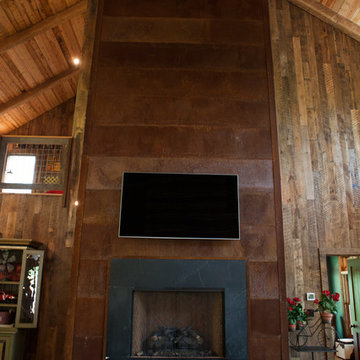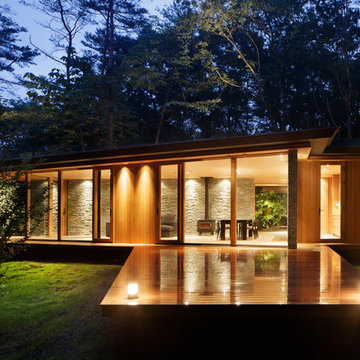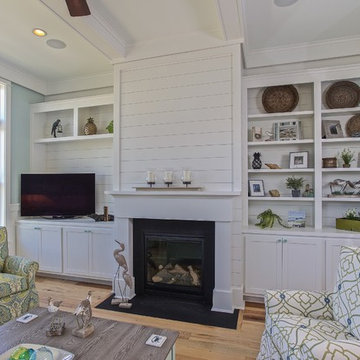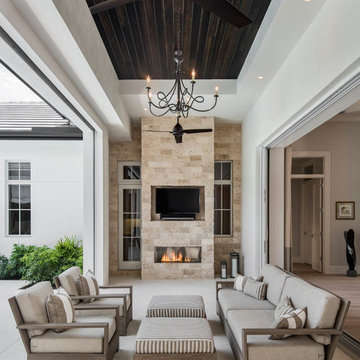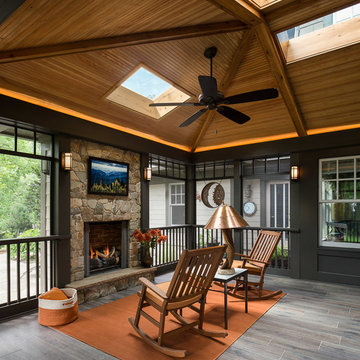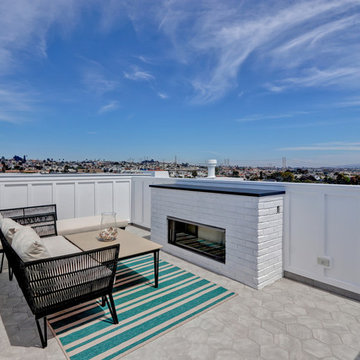Exterior Design Ideas
Refine by:
Budget
Sort by:Popular Today
101 - 120 of 3,631 photos
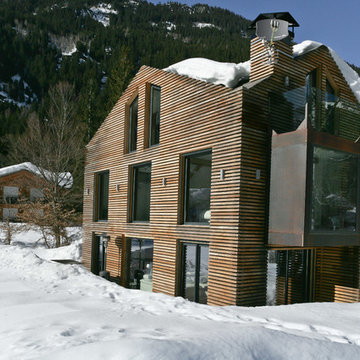
Onyx
Mid-sized contemporary two-storey brown exterior in Lyon with wood siding and a gable roof.
Mid-sized contemporary two-storey brown exterior in Lyon with wood siding and a gable roof.
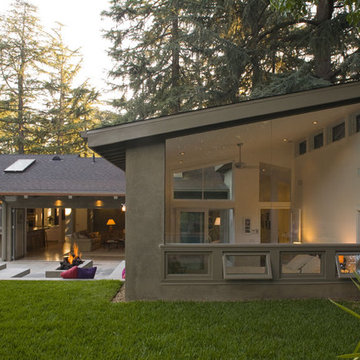
Inspiration for a large contemporary one-storey stucco grey exterior in Los Angeles with a shed roof.
Find the right local pro for your project
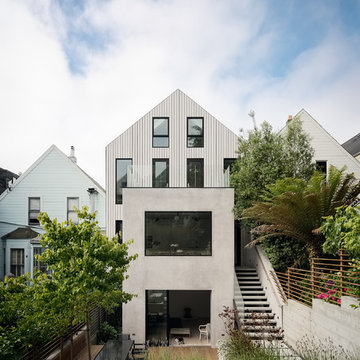
Photo of a contemporary three-storey white house exterior in San Francisco with mixed siding and a gable roof.
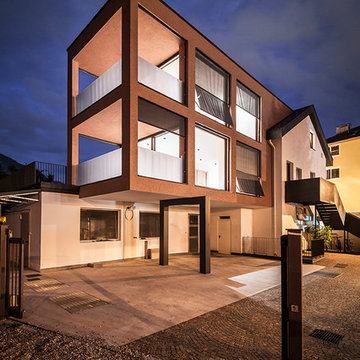
noa* (network of architecture) completa un tipico edificio urbano e aggiunge un corpo contemporaneo che prospetta i vigneti di Gries a Bolzano (IT).“...la penetrazione del materiale tra il vecchio e il nuovo crea una tensione dei generazioni –un impulso inarrestabile per il cambiamento...”-Stefan RierL’edificio residenziale esistente della famiglia da macellaio che è protetta viene ampliato con una strutturaapertae moderna. È situato tra una situazione suburbana e una zona urbana con una costruzione densa. La casa è divisa in dueappartamentisu due piani e vengono raggiunti dal cortileattraverso una scalinataaccentuata. Gli appartamenti stessi hanno una vista in tutte le direzioni con la vista sul ‘Guntschnaberg’ come quella più scenica –un parco mediterraneo.Per mantenere le proporzioni del edificio storico, una villa con tetto a falda e finestre classiche, l’ampliamento è un volumecompattocon un schema regolare di finestreampieche non si mette in primo piano. L’organizzazione degli appartamenti alloggia gli spazi più intimi nella casa storica mentre gli spazi più pubblici sono situati nella parte moderna con vista verso Sud e Ovest.
---
noa* (network of architecture) completes a traditional urban residential house and adds a contemporary volume, which grows into the vineyards of Gries.“...the material penetration of the old and the new create a field of confrontation of the generations –an untamed urge for transformation...”-Stefan RierIn the vineyard area of Bolzano (IT), a dwelling house for a butcher family is enlarged; the existing traditional volume is extended with a open and modernstructure. The site, which is protected, is located in an urban transition zone in between the building development of the outskirts of the city and the denser building development around the area of the Griserplatz.The house is divided into twoapartments, which are made accessible with a prominentoutdoorstairfrom the courtyard. The new volumes have a view into all directions, with idyllic vineyards and the characteristic ‘Guntschnaberg’ in the West.The aim was to respect the proportions of the historic building. Therefore the Villa with a pitched roof and classic window openings was amplified with a compactbuildingvolumewith consistent window cluster and generousopenings. The apartments are organised in the way that more intimate spaces are located in the historic part of the house while the living spaces are located in the modern part with a view to south and west.
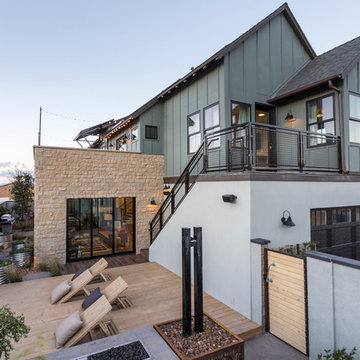
Design ideas for a transitional two-storey green exterior in Los Angeles with mixed siding and a gable roof.
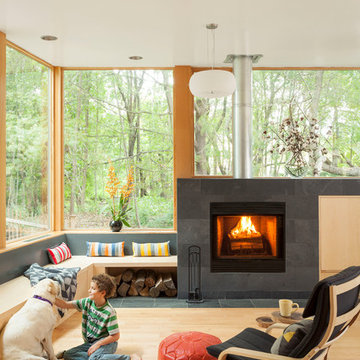
Adjacent to a 40 acre conservation area, this house on a slope is designed to maximize the connection to the woods, while maintaining privacy from this popular public hiking area. Despite its location in a suburban neighborhood, the house is made to feel like a wooded retreat. With passive-solar strategies, the house orients northward to nature, while allowing the southerly sun to enter through large openings and clerestories. A geothermal system provides the hot water, heating and cooling.
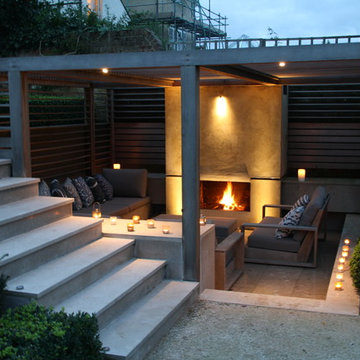
Charlotte Rowe Garden Design. Fireplace garden with timber arbour and furniture lit up at night. Clipped box globe planting.
Contemporary exterior in London.
Contemporary exterior in London.
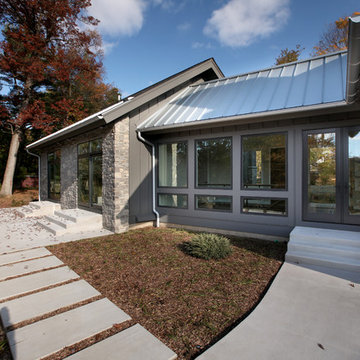
Contemporary home featuring concrete counter tops, bath vanities, and bathtub surrounds.
See more of our work at www.hardtopix.com
Photo by M-Buck Studio
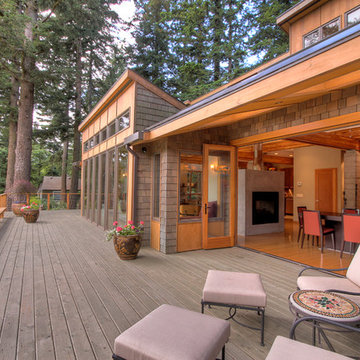
A beautifully decorated architectural style home on the river. Virtual tour: http://terryiverson.com/gallery/1536
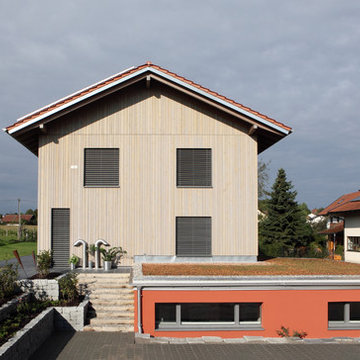
Nixdorf Fotografie
Inspiration for a large two-storey grey house exterior in Munich with wood siding, a gable roof and a tile roof.
Inspiration for a large two-storey grey house exterior in Munich with wood siding, a gable roof and a tile roof.
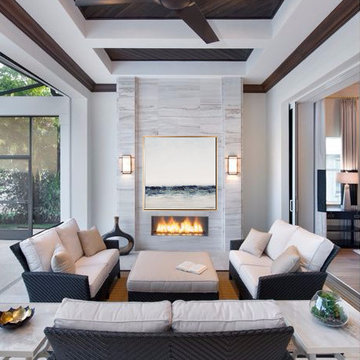
A piece from my 'Reflections Series' floating about a beautiful fireplace in Miami...I just love the 'half inside/half outside' vibe of this south florida space.
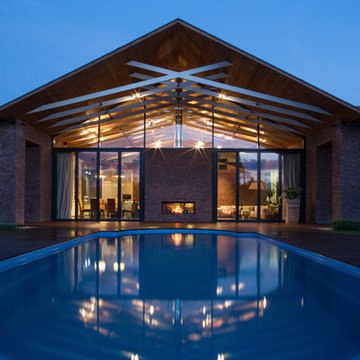
В архитектуре загородного дома обыграны контрасты: монументальность и легкость, традиции и современность. Стены облицованы кирпичом ручной формовки, который эффектно сочетается с огромными витражами. Балки оставлены обнаженными, крыша подшита тонированной доской.
Несмотря на визуальную «прозрачность» архитектуры, дом оснащен продуманной системой отопления и способен достойно выдерживать настоящие русские зимы: обогрев обеспечивают конвекторы под окнами, настенные радиаторы, теплые полы. Еще одно интересное решение, функциональное и декоративное одновременно, — интегрированный в стену двусторонний камин: он обогревает и гостиную, и террасу. Так подчеркивается идея взаимопроникновения внутреннего и внешнего. Эту концепцию поддерживают и полностью раздвижные витражи по бокам от камина, и отделка внутренних стен тем же фактурным кирпичом, что использован для фасада.
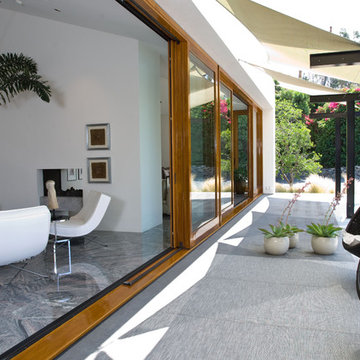
Grounded - Modern Landscape Architecture
Photo of a contemporary glass exterior in San Diego.
Photo of a contemporary glass exterior in San Diego.
Exterior Design Ideas
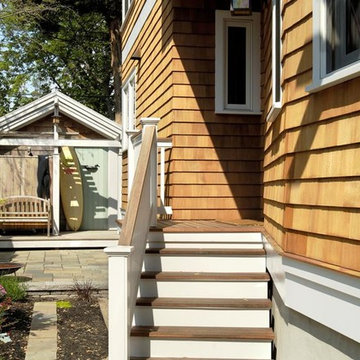
Paul S. Bartholomew Photography, Inc.
Photo of a mid-sized beach style two-storey brown house exterior in New York with wood siding, a gable roof and a shingle roof.
Photo of a mid-sized beach style two-storey brown house exterior in New York with wood siding, a gable roof and a shingle roof.
6
