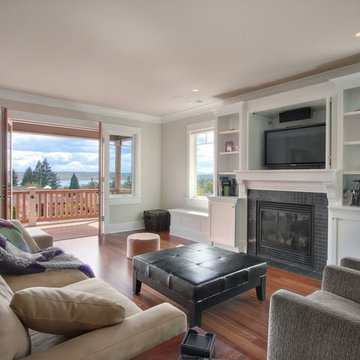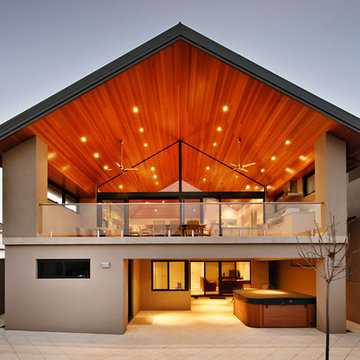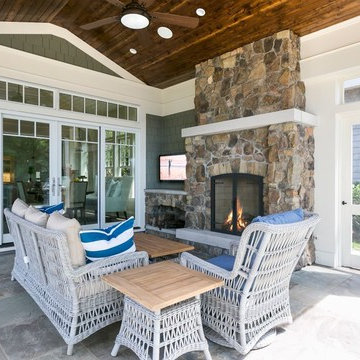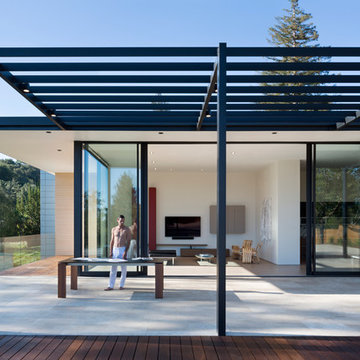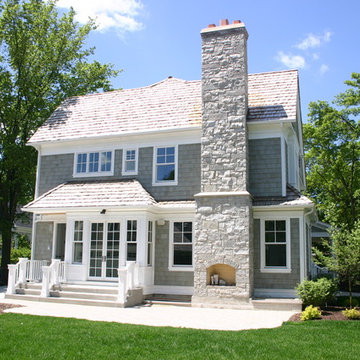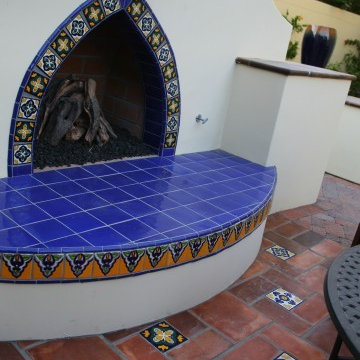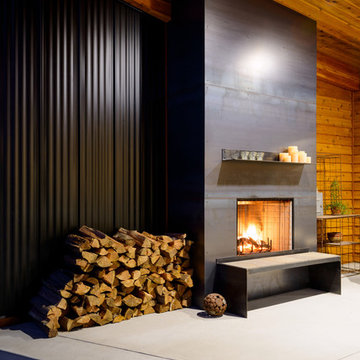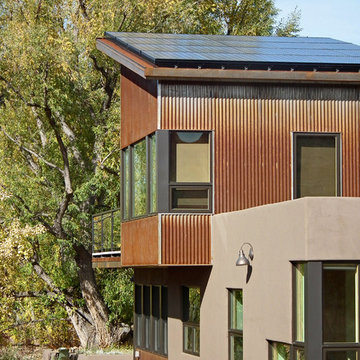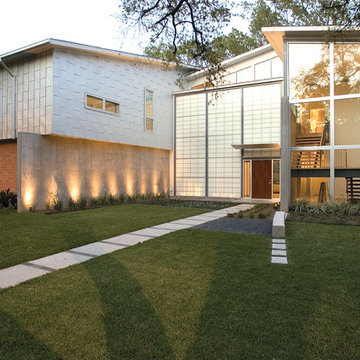Exterior Design Ideas
Refine by:
Budget
Sort by:Popular Today
121 - 140 of 3,631 photos
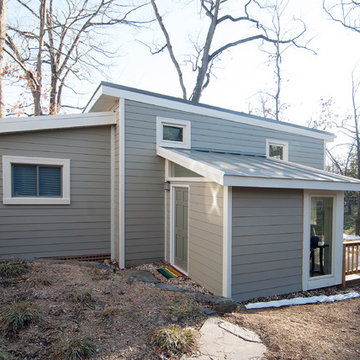
We designed a detached guest house in Washington D.C. Clean square lines highlight this modern style cottage. Gray James Hardie Fiber Cement Siding with white James Hardie trim. A metal flat roof with skylights, replacement windows without grids , french style replacement doors without grids and a wood pressure treated deck complement this cottage .
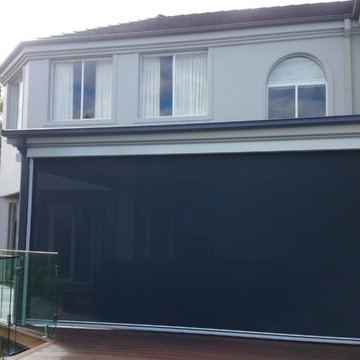
Rolletna zip screen blinds were chosen to complete this outdoor entertaining area. These blinds are able to tolerate higher winds than most wire guided or tracked style of outdoor blinds. The outdoor sunscreen fabric is locked into a side track, giving the blind rigidity as well as a better barrier to stop insects. Fabric colour choice makes a big difference, a darker colour is easier to see through and is technically better at reducing the heat transmittance.
This entertaining area is now cooler in summer, warmer in winter, has less insects and is better shielded from the wind. Adding the electric motors to the blinds not only adds convenience but also because it is integrated to a wind sensor, the blinds are automatically pulled up under high wind loads.
Find the right local pro for your project
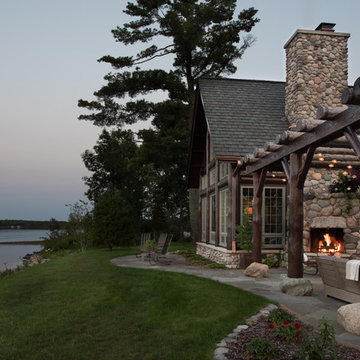
Scott Amundson Photography
This is an example of a country exterior in Minneapolis.
This is an example of a country exterior in Minneapolis.
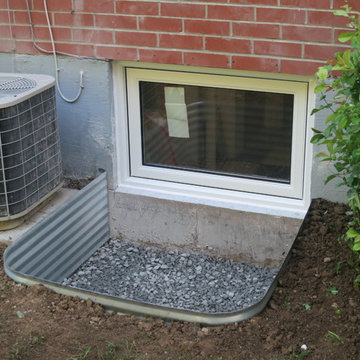
This basement apartment egress window installation was completed by using brickmould, completely replacing the old unit and enlarging the opening, installation from brick-to-brick.
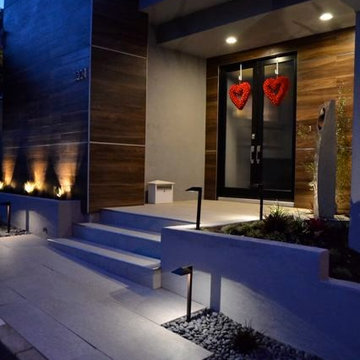
The black front door with reed glass gives the cool and contemporary feel that the client wanted to evoke.
Photo of a large midcentury one-storey stucco grey exterior in Los Angeles.
Photo of a large midcentury one-storey stucco grey exterior in Los Angeles.
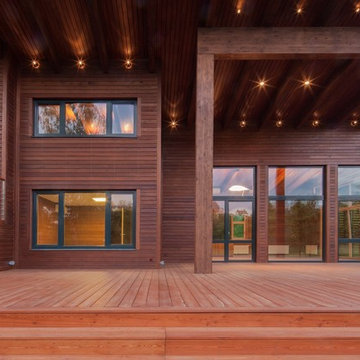
"Дом-крыло" по проекту Тотана Кузембаева.
Проект фасадов, проект внешнего освещения, дизайн интерьеров - Elizaveta Kruglova Paupe + архитектурное бюро "Студия Перемен". Реализация - "АСК Поместье" 2013-2015 гг.
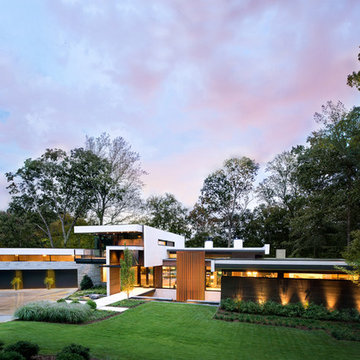
Photo of an expansive modern two-storey multi-coloured house exterior in San Francisco with mixed siding, a flat roof, a metal roof and a black roof.
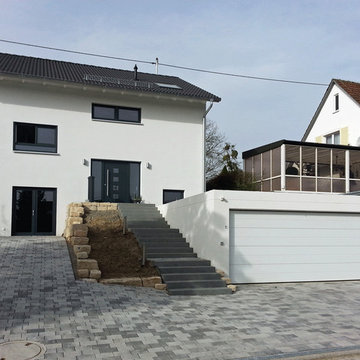
Großraumgarage aus Beton. Garagengröße: Länge 5,98 m x Breite 5,95 m x Höhe 2,73 m. Als Sonderausstattung wurde ein weißes Sektionaltor in M-Sicke sowie ein elektrischer Torantrieb eingebaut.
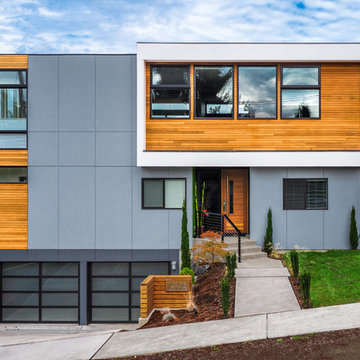
Exterior- Front
photo: Matthew Gallant
Inspiration for a mid-sized contemporary two-storey house exterior in Seattle with concrete fiberboard siding and a flat roof.
Inspiration for a mid-sized contemporary two-storey house exterior in Seattle with concrete fiberboard siding and a flat roof.
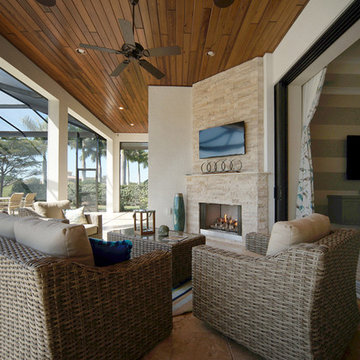
The Coastal Breeze model's outdoor living space reflects the home's tranquil surroundings. Wood ceilings, wicker furniture and seaglass evoke that traditional coastal feel, but since it's Florida, we all know the ceiling fan might just be the most practical feature here.
Exterior Design Ideas
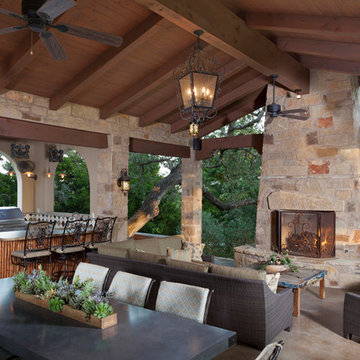
Andrea Calo Photography
This is an example of a mid-sized mediterranean one-storey beige exterior in Austin with stone veneer and a gable roof.
This is an example of a mid-sized mediterranean one-storey beige exterior in Austin with stone veneer and a gable roof.
7
