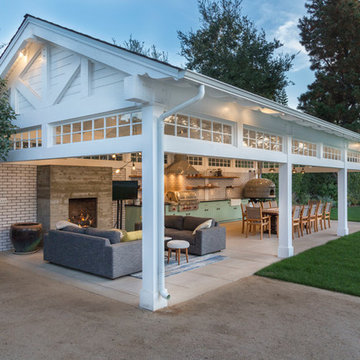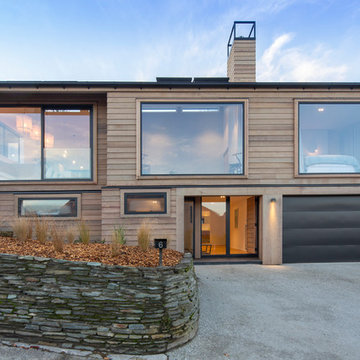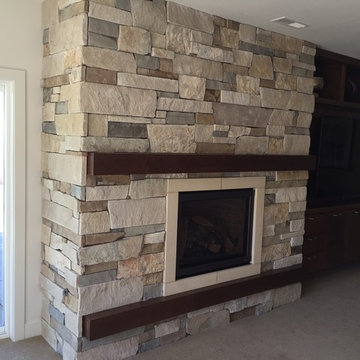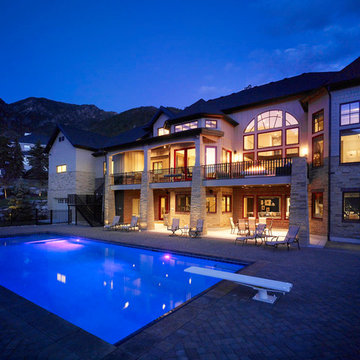Exterior Design Ideas
Refine by:
Budget
Sort by:Popular Today
81 - 100 of 3,631 photos
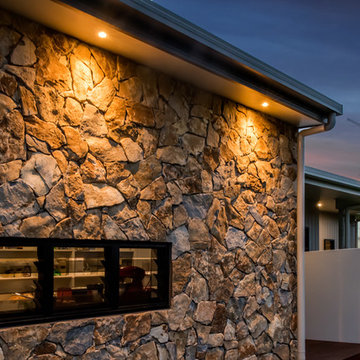
Design ideas for a mid-sized contemporary one-storey grey house exterior in Other with wood siding, a shed roof and a metal roof.
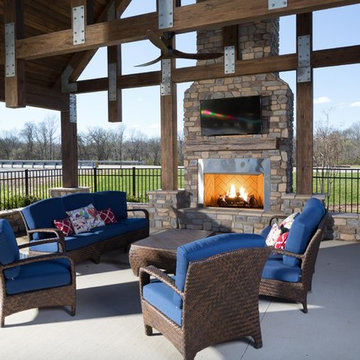
Exterior, Interior of Outdoor Space - Jackson Hills Amenities Center in Mt Juliet, TN
Photography by Marty Paoletta
Design ideas for an expansive country one-storey brown exterior in Nashville with wood siding and a gable roof.
Design ideas for an expansive country one-storey brown exterior in Nashville with wood siding and a gable roof.
Find the right local pro for your project
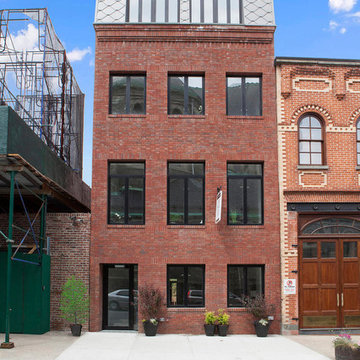
Photo of a large modern three-storey brick red townhouse exterior in New York with a hip roof.
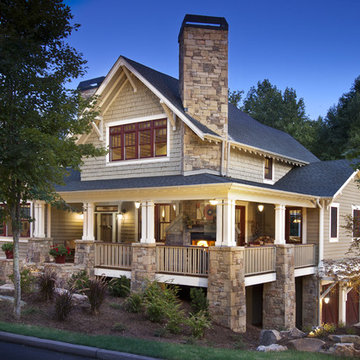
Brookstone Builders Home
Photo by The Frontier Group
Inspiration for a large arts and crafts brown exterior in Other with wood siding.
Inspiration for a large arts and crafts brown exterior in Other with wood siding.
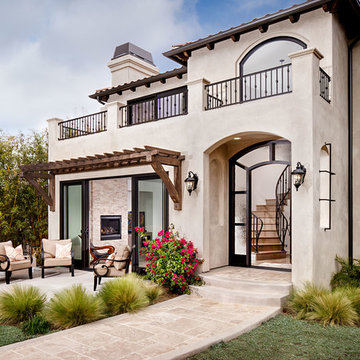
Conceptually the Clark Street remodel began with an idea of creating a new entry. The existing home foyer was non-existent and cramped with the back of the stair abutting the front door. By defining an exterior point of entry and creating a radius interior stair, the home instantly opens up and becomes more inviting. From there, further connections to the exterior were made through large sliding doors and a redesigned exterior deck. Taking advantage of the cool coastal climate, this connection to the exterior is natural and seamless
Photos by Zack Benson
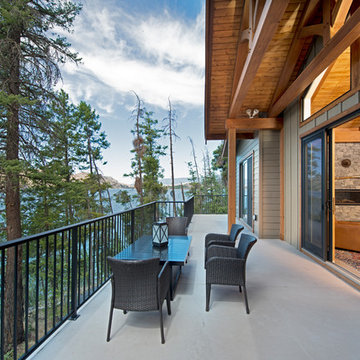
Design ideas for a small country one-storey green house exterior in Other with concrete fiberboard siding, a gable roof and a metal roof.
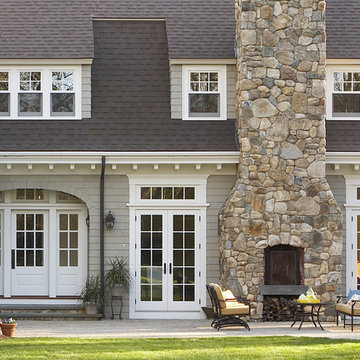
Roof Color: Weathered Wood
Siding Color: Benjamin Moore matched to C2 Paint's Wood Ash Color.
Photo of a large traditional two-storey grey house exterior in Boston with wood siding and a shingle roof.
Photo of a large traditional two-storey grey house exterior in Boston with wood siding and a shingle roof.
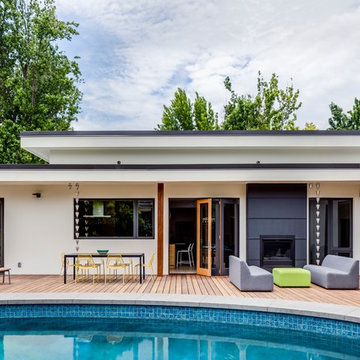
Inspiration for a large modern one-storey stucco white house exterior in San Francisco with a metal roof and a flat roof.
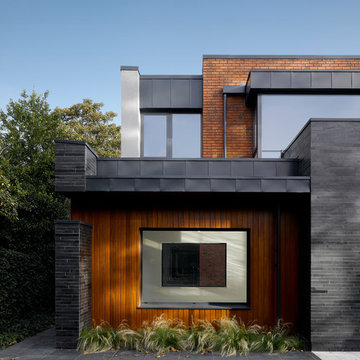
Daniel Hopkinson
This is an example of a contemporary two-storey exterior in Other with mixed siding and a flat roof.
This is an example of a contemporary two-storey exterior in Other with mixed siding and a flat roof.
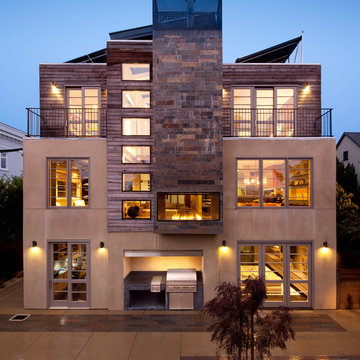
Renovation of a Mediterranean style home into a contemporary, loft-like, light filled space with skylight roof, 2 story slate fireplace, exposed I-beams, blue glass stairwell, glass tiled baths, and walnut and Koa kitchen. The palette is a soothing blend of browns, neutrals, and slate blue with modern furnishings and art, and Asian artifacts.
SoYoung Mack Design
Feldman Architecture
Paul Dyer Photography
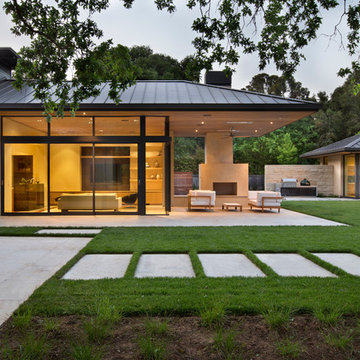
Photo Credit: Bernard Andre
Contemporary one-storey glass exterior in San Francisco with a hip roof and a metal roof.
Contemporary one-storey glass exterior in San Francisco with a hip roof and a metal roof.
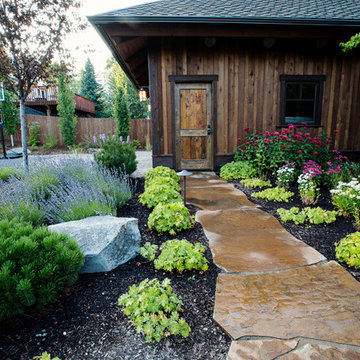
Birch Creek Brown Flagstone Walkway
Photo of a large contemporary two-storey brown house exterior in Other with wood siding, a hip roof and a shingle roof.
Photo of a large contemporary two-storey brown house exterior in Other with wood siding, a hip roof and a shingle roof.
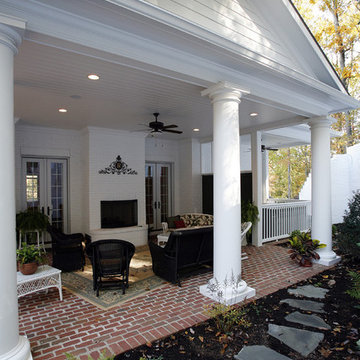
covered patio, flagstone walk, classical columns, fireplace
Traditional exterior in Other.
Traditional exterior in Other.
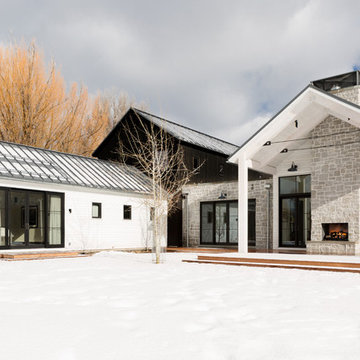
Nestled along the base of the Snake River, this house in Jackson, WY, is surrounded by nature. Design emphasis has been placed on carefully located views to the Grand Tetons, Munger Mountain, Cody Peak and Josie’s Ridge. This modern take on a farmhouse features painted clapboard siding, raised seam metal roofing, and reclaimed stone walls. Designed for an active young family, the house has multi-functional rooms with spaces for entertaining, play and numerous connections to the outdoors.
Photography: Leslee Mitchell
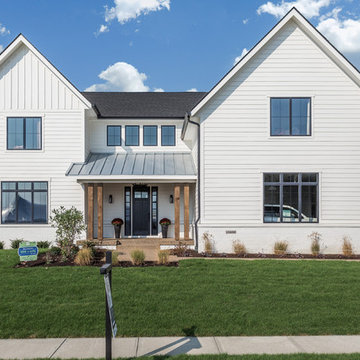
This is an example of a large country two-storey white house exterior in Indianapolis with concrete fiberboard siding and a mixed roof.
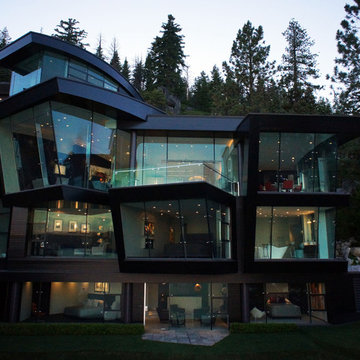
Twilight Close-up
Photographer: Paul Roysdon - Aero Analysis LLC
This is an example of a large contemporary three-storey glass house exterior in Other with a flat roof and a metal roof.
This is an example of a large contemporary three-storey glass house exterior in Other with a flat roof and a metal roof.
Exterior Design Ideas
5
