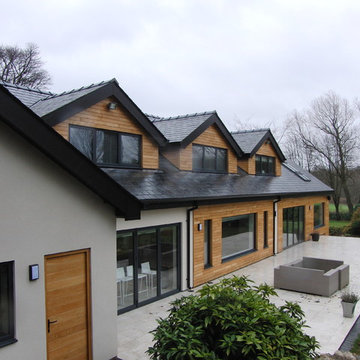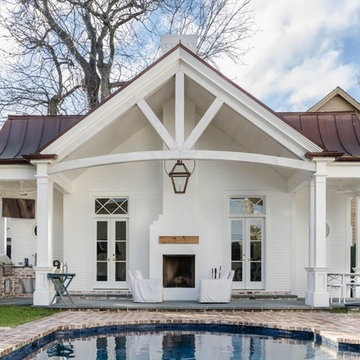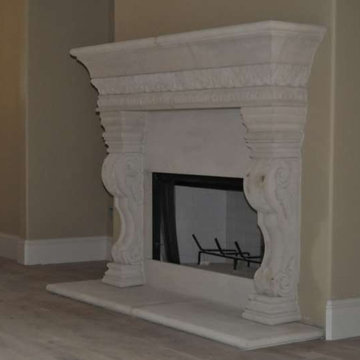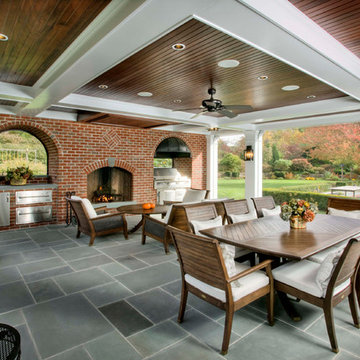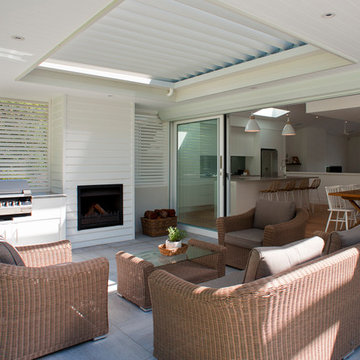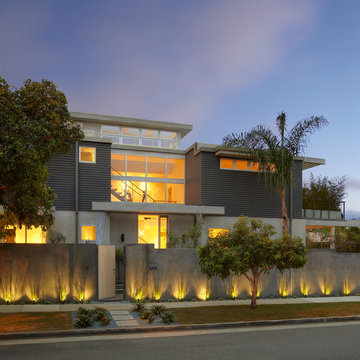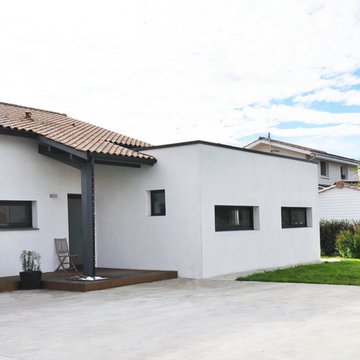Exterior Design Ideas
Refine by:
Budget
Sort by:Popular Today
181 - 200 of 3,631 photos
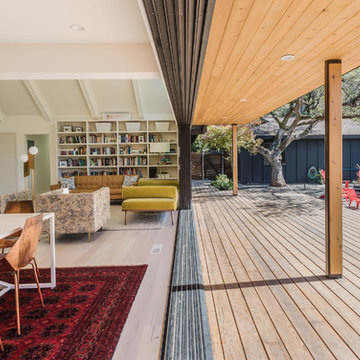
Emily Hagopian Photography
Inspiration for a midcentury black house exterior in San Francisco with wood siding, a hip roof and a shingle roof.
Inspiration for a midcentury black house exterior in San Francisco with wood siding, a hip roof and a shingle roof.
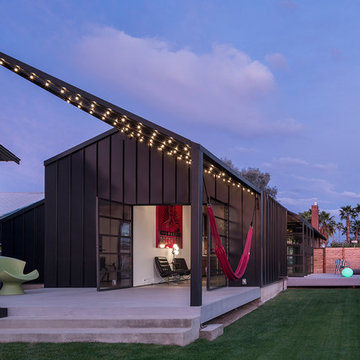
Jason Roehner
Inspiration for an industrial one-storey black exterior in Phoenix with a gable roof.
Inspiration for an industrial one-storey black exterior in Phoenix with a gable roof.
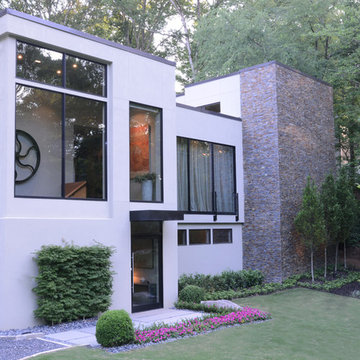
This natural house design sits nestled within a hillside and looks out over the natural creek that flows from behind the home, underneath the home and diagonally across the front yard. The design intent of the home was to not overpower the natural elements of the site, but to work with nature to create vistas for enjoying nature. The home was designed to look smaller than its actual size so it doesn’t seem foreign to the site and the hillside.
The home embraces an open floor plan and uses multiple design features to define the many spaces and to enable connection with nature. Design features include varying ceiling heights defining space, usage of large 13 foot high movable glass walls, usage of rich wood floors and numerous architectural elements and design features that integrate nature and the modern vocabulary.
Even though the site is large, the buildable area is small due to the natural waterway traveling underneath (underground and is not visible) the home and across the site and significantly limited the buildable area. As a solution, the architect designed the home to nestle into the hillside above the underground waterway and by raising the primary living areas, courtyard with pool, and rear yard. The rear lawn is made of natural looking synthetic material and is surrounded by indigenous Georgia vegetation. The first floor spaces were optimized and include entryway, art gallery, theater, workshop, in-law suite, garages and multiple utility spaces.
Find the right local pro for your project
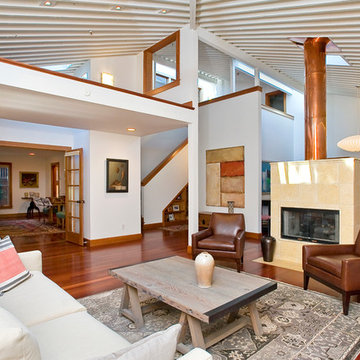
Photos: Anthony Dimaano
Design ideas for a mid-sized contemporary two-storey exterior in San Francisco with wood siding.
Design ideas for a mid-sized contemporary two-storey exterior in San Francisco with wood siding.
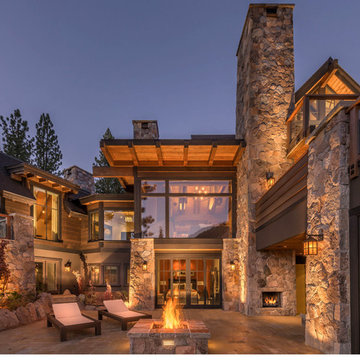
Design ideas for a large contemporary three-storey house exterior in Sacramento with mixed siding.
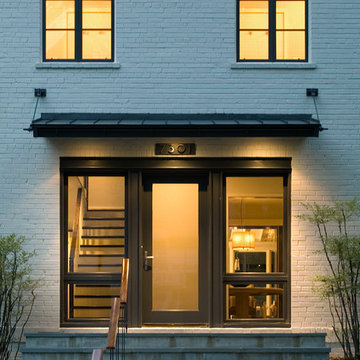
Photo by Paul Burk
Contemporary three-storey brick white exterior in DC Metro.
Contemporary three-storey brick white exterior in DC Metro.
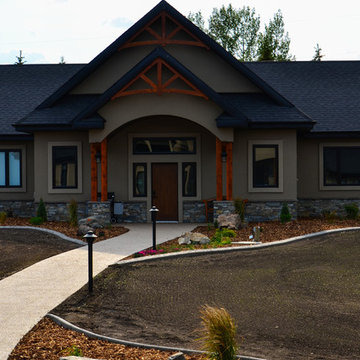
Closer view of workshop / garage at rear of house.
Inspiration for a large arts and crafts exterior in Calgary.
Inspiration for a large arts and crafts exterior in Calgary.
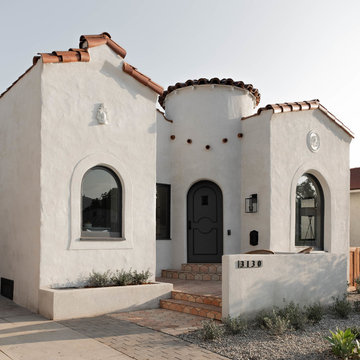
Inspiration for a mediterranean one-storey white house exterior in Los Angeles with a gable roof and a tile roof.
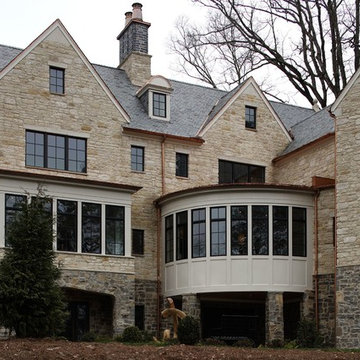
Design ideas for a large country two-storey beige house exterior in Birmingham with stone veneer, a gable roof and a shingle roof.
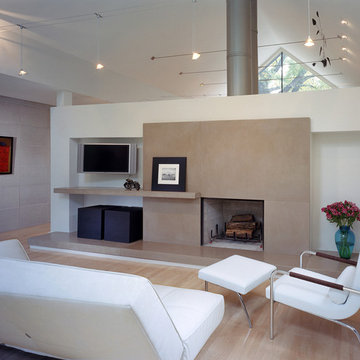
Nestled around a weeping oak, this new house transitions from a more traditional neighborhood by layering materials, revealing the more modern materials away from the street.
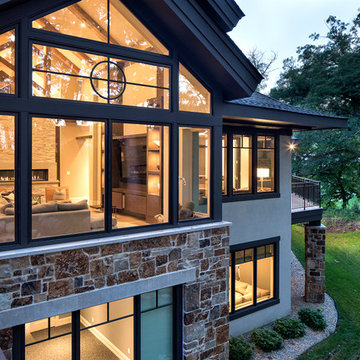
Design ideas for an expansive contemporary three-storey beige exterior in Minneapolis with stone veneer.
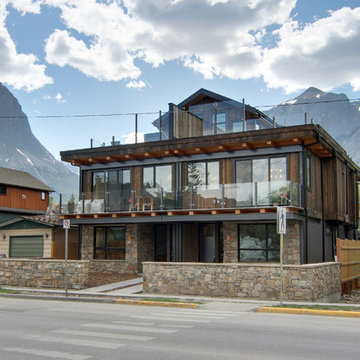
Location: Canmore, AB, Canada
Formal duplex in the heart of downtown Canmore, Alberta. Georgian proportions and Modernist style with an amazing rooftop garden and winter house. Walled front yard and detached garage.
russell and russell design studios
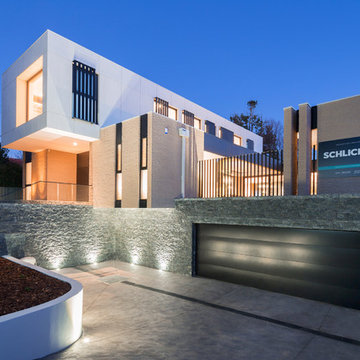
Schlich Haus display home by Monarch Building Solutions (Pic by Hcreations Photography)
Photo of a large contemporary three-storey exterior in Canberra - Queanbeyan.
Photo of a large contemporary three-storey exterior in Canberra - Queanbeyan.
Exterior Design Ideas
10
