Exterior Design Ideas with a Clipped Gable Roof
Refine by:
Budget
Sort by:Popular Today
181 - 200 of 7,620 photos
Item 1 of 2
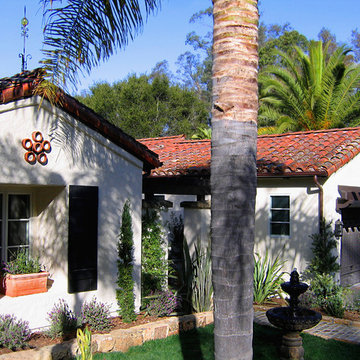
Design Consultant Jeff Doubét is the author of Creating Spanish Style Homes: Before & After – Techniques – Designs – Insights. The 240 page “Design Consultation in a Book” is now available. Please visit SantaBarbaraHomeDesigner.com for more info.
Jeff Doubét specializes in Santa Barbara style home and landscape designs. To learn more info about the variety of custom design services I offer, please visit SantaBarbaraHomeDesigner.com
Jeff Doubét is the Founder of Santa Barbara Home Design - a design studio based in Santa Barbara, California USA.
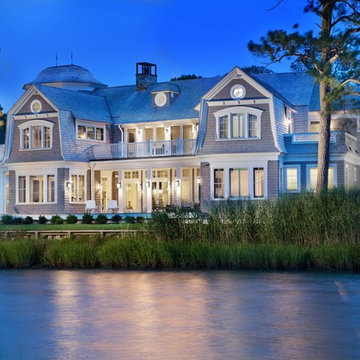
Morgan Howarth
Design ideas for a large beach style three-storey beige exterior in DC Metro with wood siding and a clipped gable roof.
Design ideas for a large beach style three-storey beige exterior in DC Metro with wood siding and a clipped gable roof.
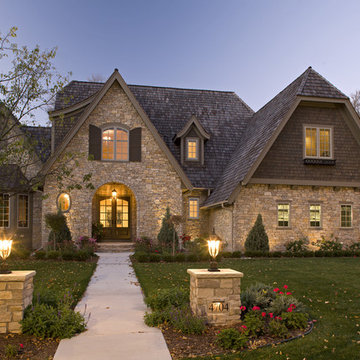
Mid-sized two-storey exterior in Minneapolis with stone veneer and a clipped gable roof.
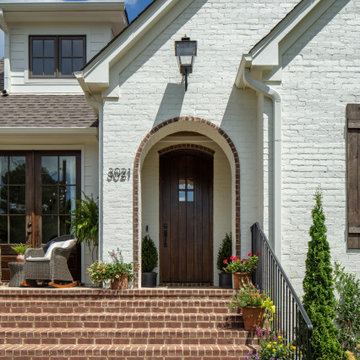
This is an example of a mid-sized traditional two-storey brick white house exterior in Birmingham with a clipped gable roof, a shingle roof and a brown roof.
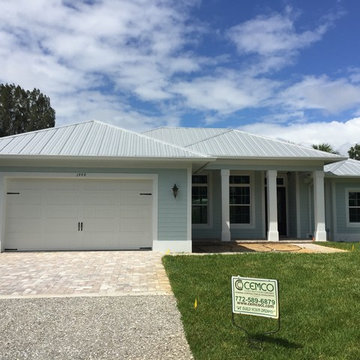
Mid-sized beach style one-storey blue house exterior in Orlando with wood siding, a clipped gable roof and a metal roof.
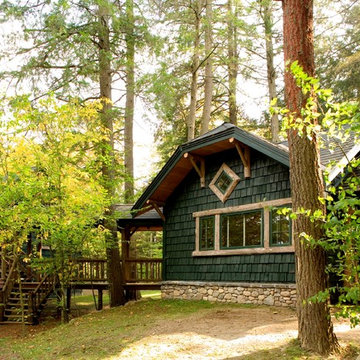
Photo of a country green exterior in Burlington with wood siding and a clipped gable roof.
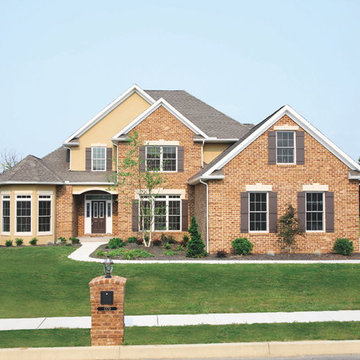
Design ideas for a large traditional two-storey brick yellow exterior in Other with a clipped gable roof.
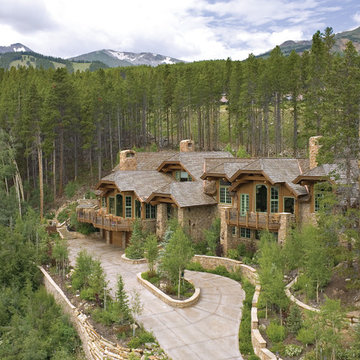
Entry Exterior
Design ideas for a country brown exterior in Denver with mixed siding and a clipped gable roof.
Design ideas for a country brown exterior in Denver with mixed siding and a clipped gable roof.
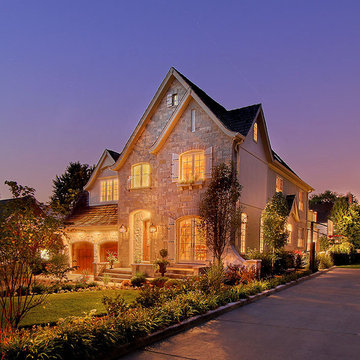
A custom home builder in Chicago's western suburbs, Summit Signature Homes, ushers in a new era of residential construction. With an eye on superb design and value, industry-leading practices and superior customer service, Summit stands alone. Custom-built homes in Clarendon Hills, Hinsdale, Western Springs, and other western suburbs.
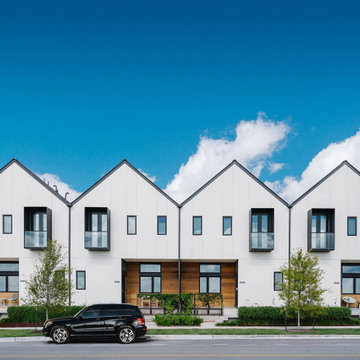
Completed in 2015, this project incorporates a Scandinavian vibe to enhance the modern architecture and farmhouse details. The vision was to create a balanced and consistent design to reflect clean lines and subtle rustic details, which creates a calm sanctuary. The whole home is not based on a design aesthetic, but rather how someone wants to feel in a space, specifically the feeling of being cozy, calm, and clean. This home is an interpretation of modern design without focusing on one specific genre; it boasts a midcentury master bedroom, stark and minimal bathrooms, an office that doubles as a music den, and modern open concept on the first floor. It’s the winner of the 2017 design award from the Austin Chapter of the American Institute of Architects and has been on the Tribeza Home Tour; in addition to being published in numerous magazines such as on the cover of Austin Home as well as Dwell Magazine, the cover of Seasonal Living Magazine, Tribeza, Rue Daily, HGTV, Hunker Home, and other international publications.
Featured on Dwell!
https://www.dwell.com/article/sustainability-is-the-centerpiece-of-this-new-austin-development-071e1a55
---
Project designed by the Atomic Ranch featured modern designers at Breathe Design Studio. From their Austin design studio, they serve an eclectic and accomplished nationwide clientele including in Palm Springs, LA, and the San Francisco Bay Area.
For more about Breathe Design Studio, see here: https://www.breathedesignstudio.com/
To learn more about this project, see here: https://www.breathedesignstudio.com/scandifarmhouse
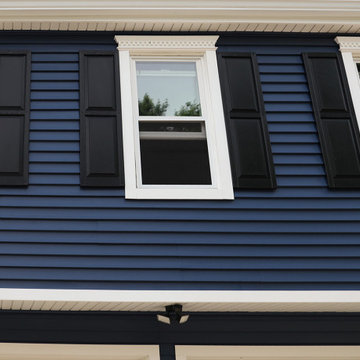
Siding project with window treatments, shutters, full weather barrier and gutter system.
This is an example of a mid-sized traditional split-level blue house exterior in Boston with vinyl siding, a clipped gable roof and a shingle roof.
This is an example of a mid-sized traditional split-level blue house exterior in Boston with vinyl siding, a clipped gable roof and a shingle roof.
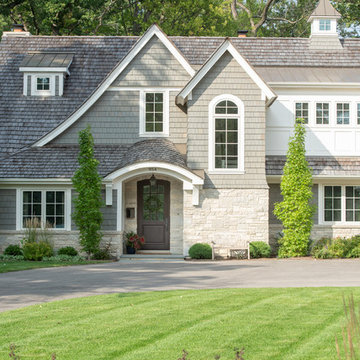
Front Exterior Detail
Large traditional two-storey green house exterior in Chicago with mixed siding, a shingle roof and a clipped gable roof.
Large traditional two-storey green house exterior in Chicago with mixed siding, a shingle roof and a clipped gable roof.
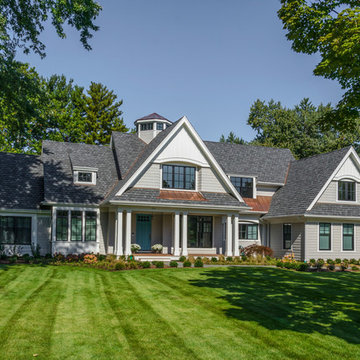
Transitional Geneva home with hints of Cape Cod design featuring copper roof accents, a breathtaking blue front door, and black frame windows. A unique octagon shaped roof turret tops the home.
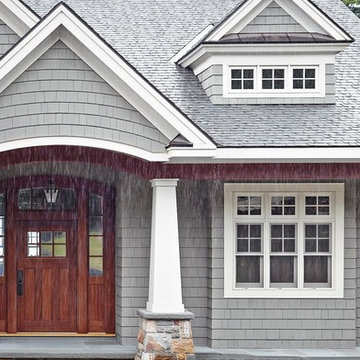
http://www.levimillerphotography.com/
This is an example of a large traditional two-storey grey exterior in New York with wood siding and a clipped gable roof.
This is an example of a large traditional two-storey grey exterior in New York with wood siding and a clipped gable roof.
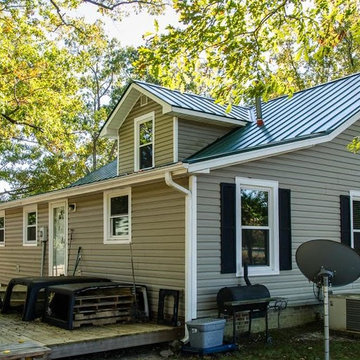
Inspiration for a mid-sized country two-storey beige exterior in Raleigh with vinyl siding and a clipped gable roof.
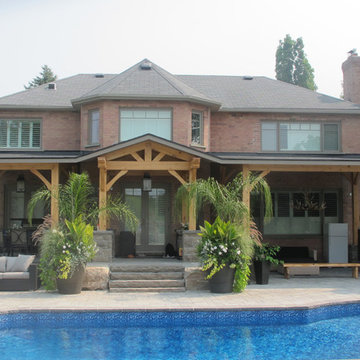
Timber frame backyard porch in Mississauga Ontario
Large arts and crafts two-storey brick red exterior in Toronto with a clipped gable roof.
Large arts and crafts two-storey brick red exterior in Toronto with a clipped gable roof.
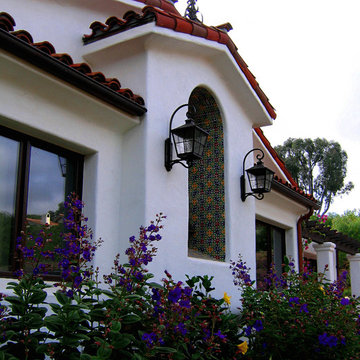
Design Consultant Jeff Doubét is the author of Creating Spanish Style Homes: Before & After – Techniques – Designs – Insights. The 240 page “Design Consultation in a Book” is now available. Please visit SantaBarbaraHomeDesigner.com for more info.
Jeff Doubét specializes in Santa Barbara style home and landscape designs. To learn more info about the variety of custom design services I offer, please visit SantaBarbaraHomeDesigner.com
Jeff Doubét is the Founder of Santa Barbara Home Design - a design studio based in Santa Barbara, California USA.
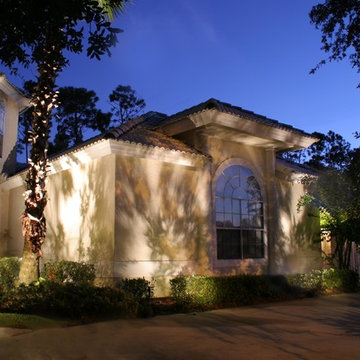
This is an example of a large tropical one-storey stucco beige exterior in Orlando with a clipped gable roof.
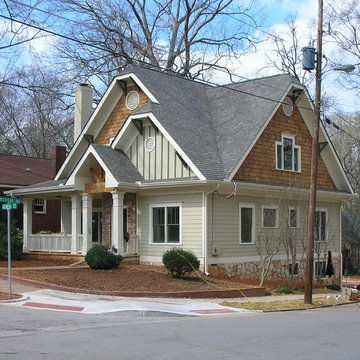
After Remodel.
Design and Photos by William Rossoto of Rossoto Art LLC
Design ideas for a mid-sized arts and crafts one-storey green exterior in Other with mixed siding and a clipped gable roof.
Design ideas for a mid-sized arts and crafts one-storey green exterior in Other with mixed siding and a clipped gable roof.
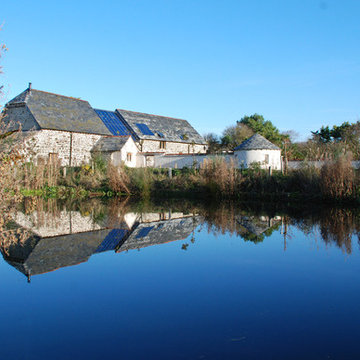
One of the only surviving examples of a 14thC agricultural building of this type in Cornwall, the ancient Grade II*Listed Medieval Tithe Barn had fallen into dereliction and was on the National Buildings at Risk Register. Numerous previous attempts to obtain planning consent had been unsuccessful, but a detailed and sympathetic approach by The Bazeley Partnership secured the support of English Heritage, thereby enabling this important building to begin a new chapter as a stunning, unique home designed for modern-day living.
A key element of the conversion was the insertion of a contemporary glazed extension which provides a bridge between the older and newer parts of the building. The finished accommodation includes bespoke features such as a new staircase and kitchen and offers an extraordinary blend of old and new in an idyllic location overlooking the Cornish coast.
This complex project required working with traditional building materials and the majority of the stone, timber and slate found on site was utilised in the reconstruction of the barn.
Since completion, the project has been featured in various national and local magazines, as well as being shown on Homes by the Sea on More4.
The project won the prestigious Cornish Buildings Group Main Award for ‘Maer Barn, 14th Century Grade II* Listed Tithe Barn Conversion to Family Dwelling’.
Exterior Design Ideas with a Clipped Gable Roof
10