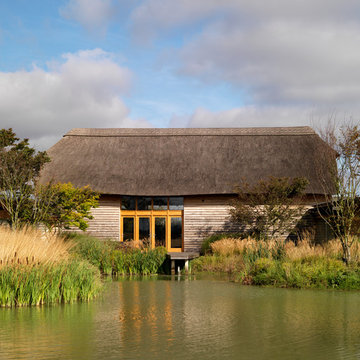Exterior Design Ideas with a Clipped Gable Roof
Refine by:
Budget
Sort by:Popular Today
201 - 220 of 7,620 photos
Item 1 of 2
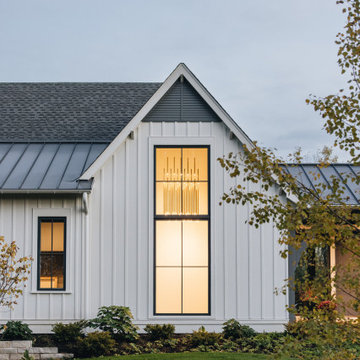
Photo of a large transitional one-storey white house exterior in Chicago with a clipped gable roof and a grey roof.
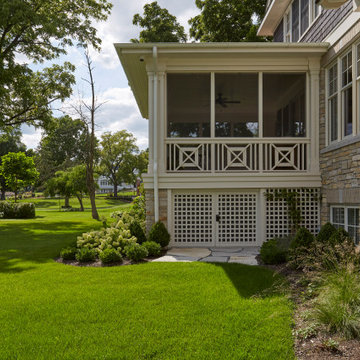
View of screen porch with lattice panel access doors and views of the lush green lawn.
Photo of a large arts and crafts two-storey brown house exterior in Chicago with wood siding, a clipped gable roof and a shingle roof.
Photo of a large arts and crafts two-storey brown house exterior in Chicago with wood siding, a clipped gable roof and a shingle roof.
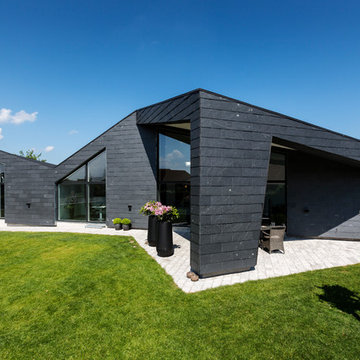
Inspiration for a large contemporary one-storey brick black exterior in Other with a clipped gable roof.
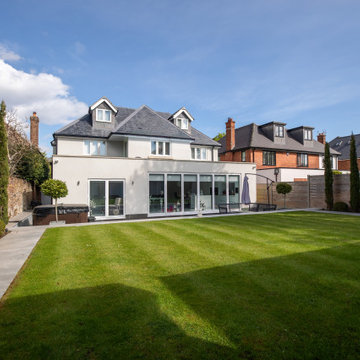
Photo of a modern three-storey white house exterior in London with a clipped gable roof, a mixed roof and a grey roof.
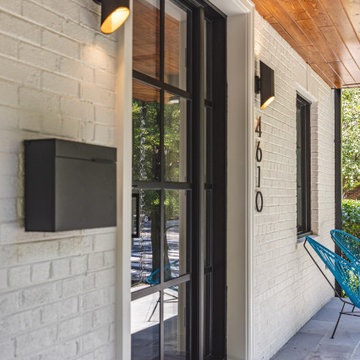
FineCraft Contractors, Inc.
Mid-sized contemporary two-storey brick white house exterior in DC Metro with a clipped gable roof, a tile roof and a grey roof.
Mid-sized contemporary two-storey brick white house exterior in DC Metro with a clipped gable roof, a tile roof and a grey roof.
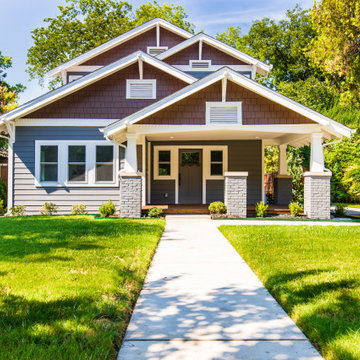
We added a second story addition in the Belmont Addition Dallas Conservation District when we remodeled this Craftsman home.
Photo of a mid-sized arts and crafts two-storey grey house exterior in Dallas with a clipped gable roof, a shingle roof and a brown roof.
Photo of a mid-sized arts and crafts two-storey grey house exterior in Dallas with a clipped gable roof, a shingle roof and a brown roof.
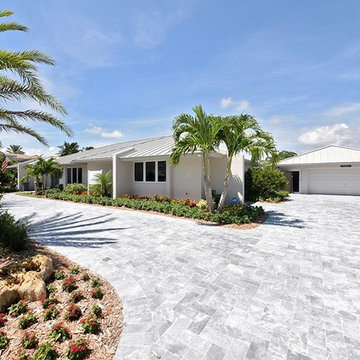
Daniel Grill Images, LLC
Design ideas for an expansive modern one-storey stucco grey house exterior in Miami with a clipped gable roof and a metal roof.
Design ideas for an expansive modern one-storey stucco grey house exterior in Miami with a clipped gable roof and a metal roof.
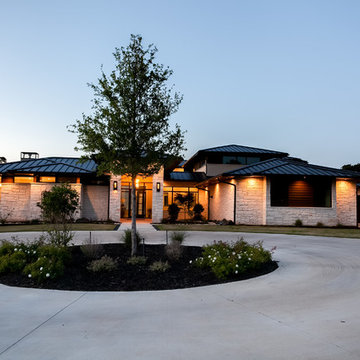
Ariana with ANM Photography
Photo of a large contemporary two-storey white house exterior in Dallas with stone veneer, a clipped gable roof and a metal roof.
Photo of a large contemporary two-storey white house exterior in Dallas with stone veneer, a clipped gable roof and a metal roof.
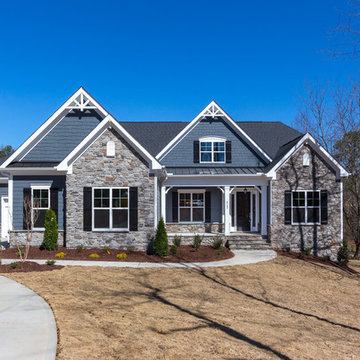
Inspiration for a mid-sized arts and crafts two-storey blue house exterior in Raleigh with mixed siding, a clipped gable roof and a mixed roof.
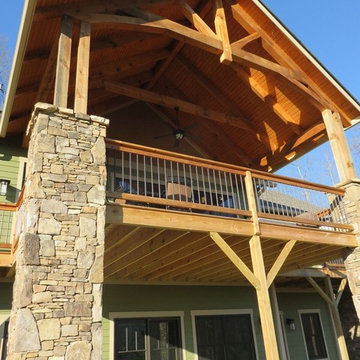
This is an example of a large arts and crafts split-level multi-coloured exterior in Other with concrete fiberboard siding and a clipped gable roof.
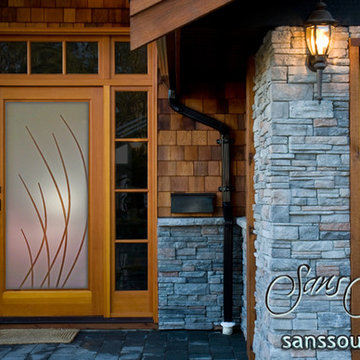
Glass Front Doors, Entry Doors that Make a Statement! Your front door is your home's initial focal point and glass doors by Sans Soucie with frosted, etched glass designs create a unique, custom effect while providing privacy AND light thru exquisite, quality designs! Available any size, all glass front doors are custom made to order and ship worldwide at reasonable prices. Exterior entry door glass will be tempered, dual pane (an equally efficient single 1/2" thick pane is used in our fiberglass doors). Selling both the glass inserts for front doors as well as entry doors with glass, Sans Soucie art glass doors are available in 8 woods and Plastpro fiberglass in both smooth surface or a grain texture, as a slab door or prehung in the jamb - any size. From simple frosted glass effects to our more extravagant 3D sculpture carved, painted and stained glass .. and everything in between, Sans Soucie designs are sandblasted different ways creating not only different effects, but different price levels. The "same design, done different" - with no limit to design, there's something for every decor, any style. The privacy you need is created without sacrificing sunlight! Price will vary by design complexity and type of effect: Specialty Glass and Frosted Glass. Inside our fun, easy to use online Glass and Entry Door Designer, you'll get instant pricing on everything as YOU customize your door and glass! When you're all finished designing, you can place your order online! We're here to answer any questions you have so please call (877) 331-339 to speak to a knowledgeable representative! Doors ship worldwide at reasonable prices from Palm Desert, California with delivery time ranges between 3-8 weeks depending on door material and glass effect selected. (Doug Fir or Fiberglass in Frosted Effects allow 3 weeks, Specialty Woods and Glass [2D, 3D, Leaded] will require approx. 8 weeks).
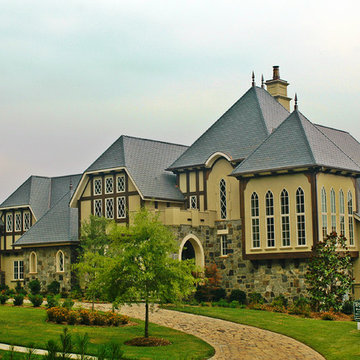
You expect plenty of special features and extras in a home this size, and this Gothic style home delivers on every level. Start with the awe-inspiring downstairs master suite, with large his and her’s walk-in closets, and a bath area that will take your breath away. The master suite opens onto an enormous terrace that has an adjacent covered terrace and a bar area. And what will you serve in the bar area? How about a choice vintage from your large wine cellar. Yes, this house really does have it all. Other popular features downstairs include a large gourmet kitchen with a breakfast area and a keeping room, a formal dining hall, a home office and study. There are four suites upstairs, plus an incredible 650-square-foot game room, along with a study. If all this space isn’t enough, an optional basement is available.
Front Exterior
First Floor Heated: 3,968
Master Suite: Down
Second Floor Heated: 2,507
Baths: 6.5
Third Floor Heated:
Main Floor Ceiling: 10′
Total Heated Area: 6,475
Specialty Rooms: Game Room, Wine Cellar
Garages: Four
Bedrooms: Five
Footprint: 160′-4″ x 81′-4″
www.edgplancollection.com
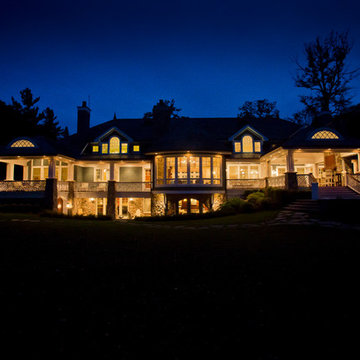
Architect - Jason R. Bernard
Photography - Matt Mason
This is an example of a large traditional two-storey blue exterior in Milwaukee with vinyl siding and a clipped gable roof.
This is an example of a large traditional two-storey blue exterior in Milwaukee with vinyl siding and a clipped gable roof.
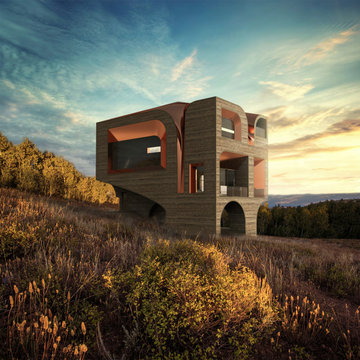
Photo of a large contemporary three-storey brown house exterior in Salt Lake City with wood siding, a clipped gable roof, a metal roof and clapboard siding.
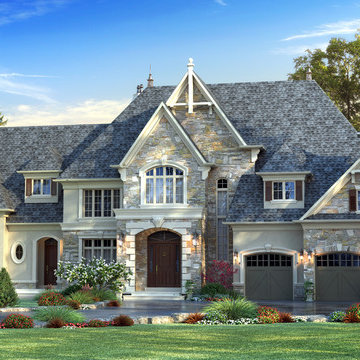
Large traditional two-storey grey house exterior in Toronto with mixed siding, a clipped gable roof and a shingle roof.
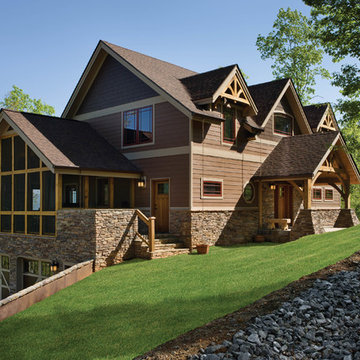
This rustic North Carolina timber frame home sits on a slope with a walkout basement.
Photo Credit: Roger Wade Studios
Design ideas for a large arts and crafts three-storey brown exterior in Other with a clipped gable roof and concrete fiberboard siding.
Design ideas for a large arts and crafts three-storey brown exterior in Other with a clipped gable roof and concrete fiberboard siding.
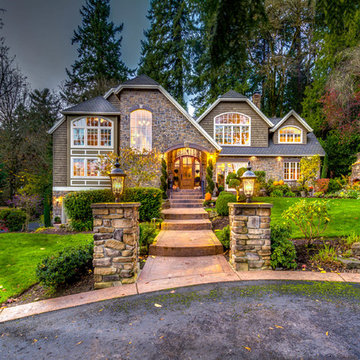
Design ideas for a traditional two-storey exterior in Portland with stone veneer and a clipped gable roof.
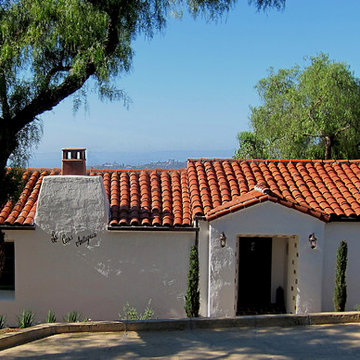
Design Consultant Jeff Doubét is the author of Creating Spanish Style Homes: Before & After – Techniques – Designs – Insights. The 240 page “Design Consultation in a Book” is now available. Please visit SantaBarbaraHomeDesigner.com for more info.
Jeff Doubét specializes in Santa Barbara style home and landscape designs. To learn more info about the variety of custom design services I offer, please visit SantaBarbaraHomeDesigner.com
Jeff Doubét is the Founder of Santa Barbara Home Design - a design studio based in Santa Barbara, California USA.
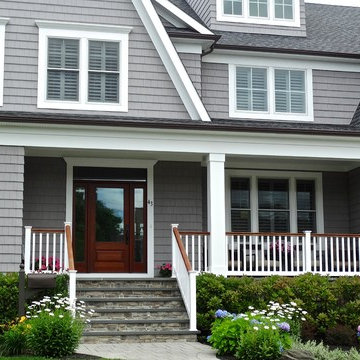
This is an example of a large traditional two-storey grey house exterior in New York with wood siding, a clipped gable roof and a shingle roof.
Exterior Design Ideas with a Clipped Gable Roof
11
