Exterior Design Ideas with a Clipped Gable Roof
Refine by:
Budget
Sort by:Popular Today
1 - 20 of 7,621 photos
Item 1 of 2
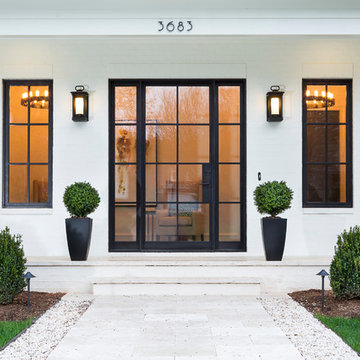
Design ideas for an expansive transitional two-storey brick white house exterior in Charlotte with a clipped gable roof and a shingle roof.
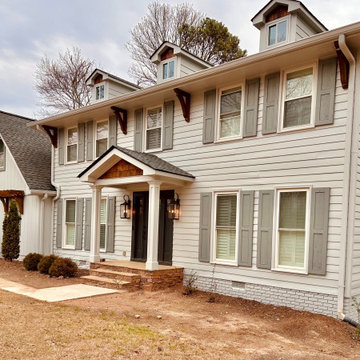
Indian Hills Makeover Exterior Renovation by Atlanta Curb Appeal. Cedar accents added. New front doorway.
Design ideas for a large traditional two-storey white house exterior in Atlanta with mixed siding, a clipped gable roof, a shingle roof, a brown roof and board and batten siding.
Design ideas for a large traditional two-storey white house exterior in Atlanta with mixed siding, a clipped gable roof, a shingle roof, a brown roof and board and batten siding.
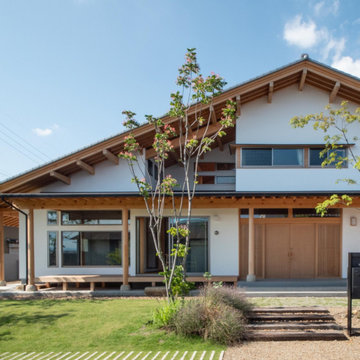
和モダンな家の外観ファサード
This is an example of a large two-storey stucco white house exterior with a clipped gable roof, a tile roof and a grey roof.
This is an example of a large two-storey stucco white house exterior with a clipped gable roof, a tile roof and a grey roof.
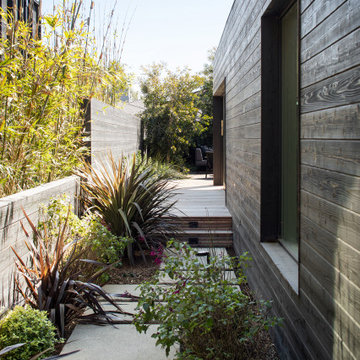
The exterior was reimagined and designed by architect Formation Association. The bright green plants pop nicely against the dark exterior.
Inspiration for a mid-sized modern one-storey black house exterior in San Francisco with wood siding, a clipped gable roof, a shingle roof and a black roof.
Inspiration for a mid-sized modern one-storey black house exterior in San Francisco with wood siding, a clipped gable roof, a shingle roof and a black roof.
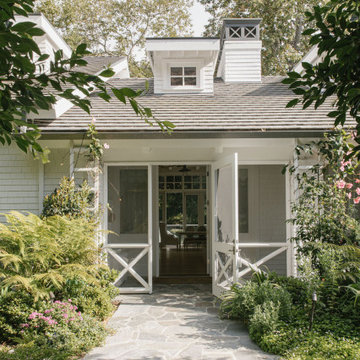
Modern french farmhouse. Light and airy. Garden Retreat by Burdge Architects in Malibu, California.
Large country two-storey white house exterior in Los Angeles with wood siding, a clipped gable roof and a shingle roof.
Large country two-storey white house exterior in Los Angeles with wood siding, a clipped gable roof and a shingle roof.
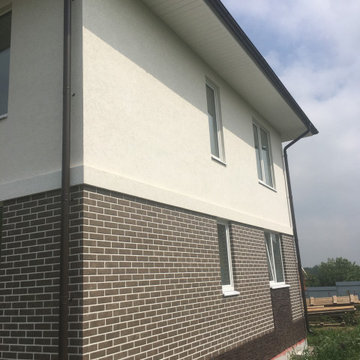
Mid-sized transitional two-storey beige house exterior in Saint Petersburg with mixed siding and a clipped gable roof.
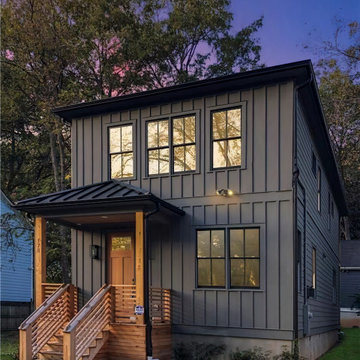
Design ideas for a large transitional two-storey black house exterior in Atlanta with a clipped gable roof, a metal roof and a black roof.
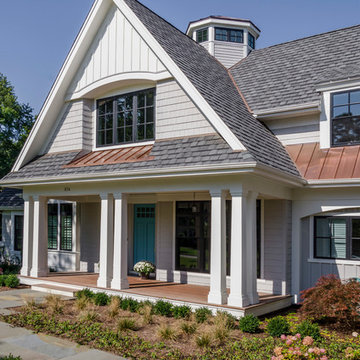
Transitional Geneva home with hints of Cape Cod design featuring copper roof accents, a breathtaking blue front door, and black frame windows. A unique octagon shaped roof turret tops the home.
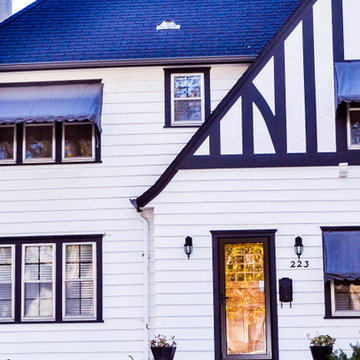
This River Heights home was a slight variation on a traditional look, painting grey where brown once was. We employed the help of Flood Solid Stain products to help give the wood siding and fancy trim elements some new life after many years of wear.
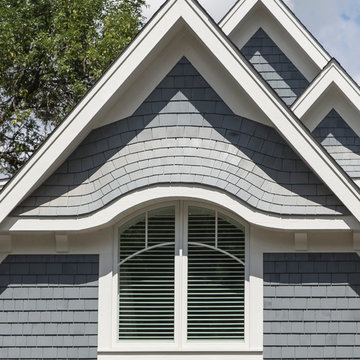
Lake Geneva Architects
Design ideas for a large transitional two-storey blue exterior in Milwaukee with vinyl siding and a clipped gable roof.
Design ideas for a large transitional two-storey blue exterior in Milwaukee with vinyl siding and a clipped gable roof.
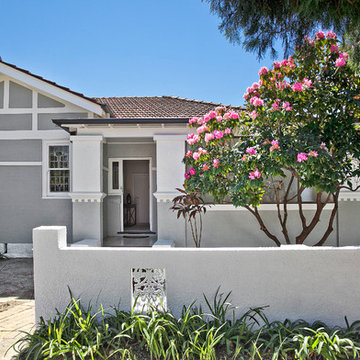
Refreshed throughout to display its classical Federation features, the home showcases multiple sundrenched living areas and charismatic wraparound gardens; innately warm and inviting.
-Crisply painted inside and out, brand-new carpeting
-Formal lounge with decorative fireplace, linked dining room
-Large separate family and dining room at the rear bathed in sunlight through walls of glass
-Expansive level backyard planted with mature flowering trees
-Leaded timber windows, high ornate ceilings throughout
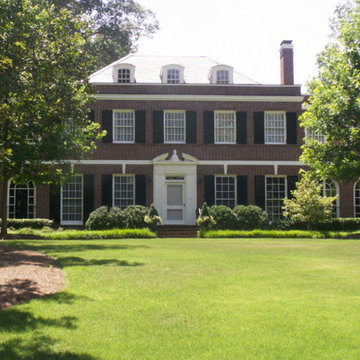
Expansive traditional two-storey brick red house exterior in Atlanta with a clipped gable roof.
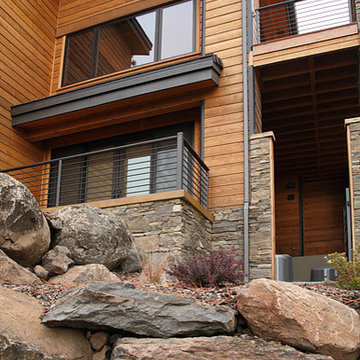
Design ideas for an expansive country two-storey brown exterior in Seattle with wood siding and a clipped gable roof.
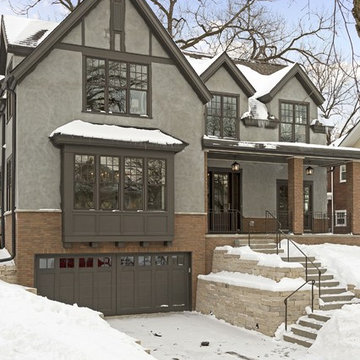
Spacecrafting
Photo of a mid-sized traditional two-storey stucco beige exterior in Minneapolis with a clipped gable roof.
Photo of a mid-sized traditional two-storey stucco beige exterior in Minneapolis with a clipped gable roof.
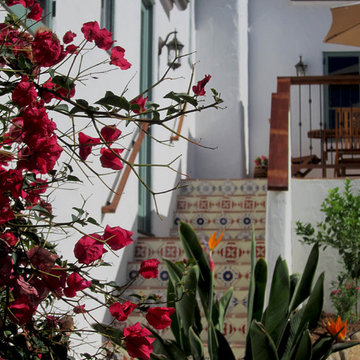
Design Consultant Jeff Doubét is the author of Creating Spanish Style Homes: Before & After – Techniques – Designs – Insights. The 240 page “Design Consultation in a Book” is now available. Please visit SantaBarbaraHomeDesigner.com for more info.
Jeff Doubét specializes in Santa Barbara style home and landscape designs. To learn more info about the variety of custom design services I offer, please visit SantaBarbaraHomeDesigner.com
Jeff Doubét is the Founder of Santa Barbara Home Design - a design studio based in Santa Barbara, California USA.
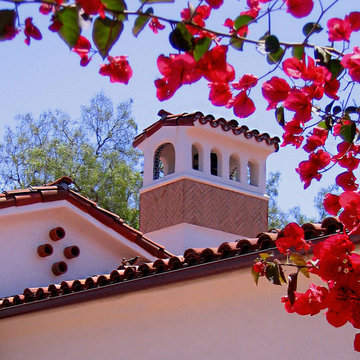
Design Consultant Jeff Doubét is the author of Creating Spanish Style Homes: Before & After – Techniques – Designs – Insights. The 240 page “Design Consultation in a Book” is now available. Please visit SantaBarbaraHomeDesigner.com for more info.
Jeff Doubét specializes in Santa Barbara style home and landscape designs. To learn more info about the variety of custom design services I offer, please visit SantaBarbaraHomeDesigner.com
Jeff Doubét is the Founder of Santa Barbara Home Design - a design studio based in Santa Barbara, California USA.
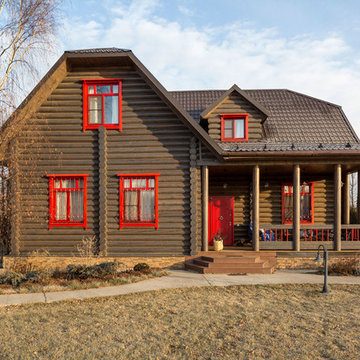
Дизайнер - Татьяна Иванова;
Фото - Евгений Кулибаба
Country two-storey brown house exterior in Moscow with wood siding and a clipped gable roof.
Country two-storey brown house exterior in Moscow with wood siding and a clipped gable roof.
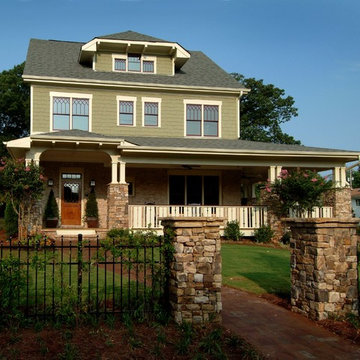
Exterior view of Maple Avenue Home at Kings Springs Village in Smyrna, GA
Photo of a mid-sized arts and crafts three-storey green house exterior in Atlanta with wood siding, a clipped gable roof and a shingle roof.
Photo of a mid-sized arts and crafts three-storey green house exterior in Atlanta with wood siding, a clipped gable roof and a shingle roof.
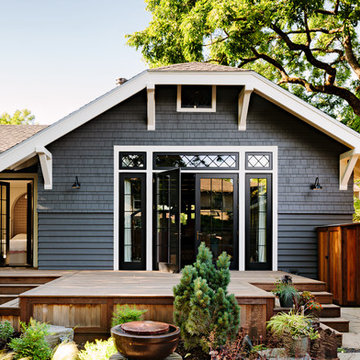
This turn-of-the-century original Sellwood Library was transformed into an amazing Portland home for it's New York transplants.
Lincoln Barbour
Design ideas for an arts and crafts one-storey grey exterior in Portland with a clipped gable roof.
Design ideas for an arts and crafts one-storey grey exterior in Portland with a clipped gable roof.
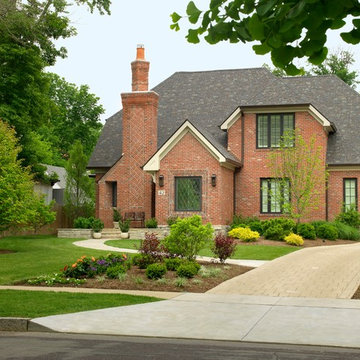
This newly constructed home is the first in its City be recognized as Green. While maintaining its impecable charm and cottage feeling, it is state of the art in Green technology. The appearance of the home blends with and enhances the older neighborhood, while integrating the best in construciton methods and residential technologies.
The home includes an outstanding insulation package; solar panels; geothermal ground source heat humps; ample natural light to reduce the use of artificial lighting; native plantings and vegetation; a variety of enjoyable outdoor spaces; regionally manufactured brick; underground storm water detention system; and an infill site.
The architecture of the house blends with the neighborhood. It is an exquisite cottage, with interior and exterior living spaces. Traditional in style, the home is comfortable yet elegant and serves the homeowner well.
Exterior Design Ideas with a Clipped Gable Roof
1