Family Room Design Photos with a Hanging Fireplace
Refine by:
Budget
Sort by:Popular Today
41 - 60 of 1,037 photos
Item 1 of 2
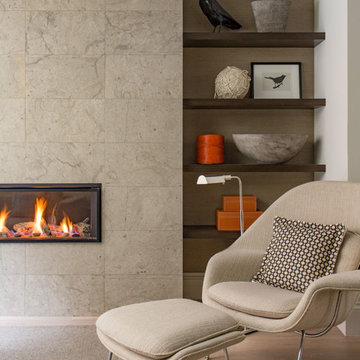
Photography by Eric Roth
Styling by Stacy Kunstel
Photo of a contemporary family room in Boston with light hardwood floors, a hanging fireplace and a stone fireplace surround.
Photo of a contemporary family room in Boston with light hardwood floors, a hanging fireplace and a stone fireplace surround.
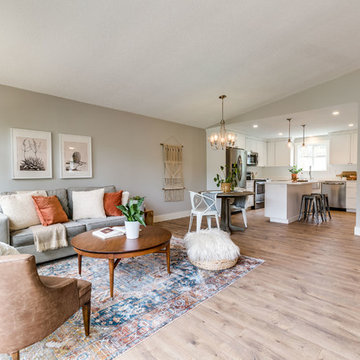
Mid-sized modern open concept family room in Portland with grey walls, laminate floors, a hanging fireplace, a wood fireplace surround, a wall-mounted tv and brown floor.
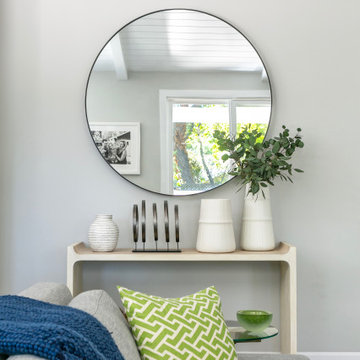
Large transitional open concept family room in San Francisco with grey walls, dark hardwood floors, a hanging fireplace, a tile fireplace surround, a built-in media wall and brown floor.
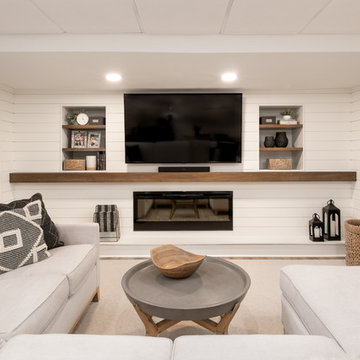
We built this wall as a place for the TV & Fireplace. Additionally, it acts as an accent wall with it's shiplap paneling and built-in display cabinets.
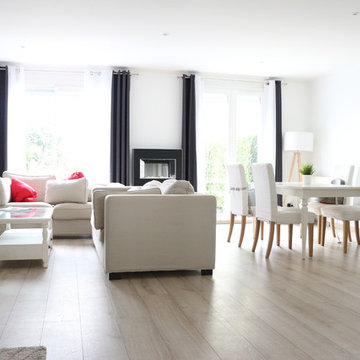
Nouveau salon: agencé selon mes conseils en circulation et harmonie de la pièce. Décoré par les clients.
Crédit photo: Suzanne Phan - ESCAPE STUDIO
Photo of a mid-sized scandinavian family room in Paris with white walls, light hardwood floors, a hanging fireplace, a metal fireplace surround and beige floor.
Photo of a mid-sized scandinavian family room in Paris with white walls, light hardwood floors, a hanging fireplace, a metal fireplace surround and beige floor.
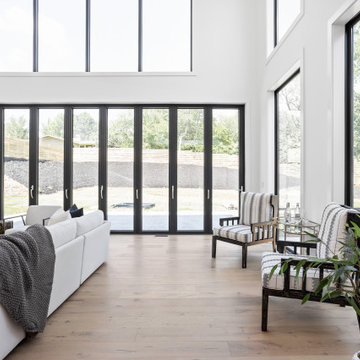
Beautiful family room with over 20 foot ceilings, stacked limestone fireplace wall with hanging ethanol fireplace, engineered hardwood white oak flooring, bifolding doors, and tons of natural light.

This beautiful, new construction home in Greenwich Connecticut was staged by BA Staging & Interiors to showcase all of its beautiful potential, so it will sell for the highest possible value. The staging was carefully curated to be sleek and modern, but at the same time warm and inviting to attract the right buyer. This staging included a lifestyle merchandizing approach with an obsessive attention to detail and the most forward design elements. Unique, large scale pieces, custom, contemporary artwork and luxurious added touches were used to transform this new construction into a dream home.
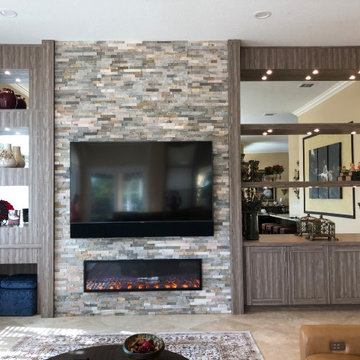
Expansive wall to wall, floor to ceiling family room media unit. Center area is lined with ledger stone and features a large screen TV and built in fireplace. Surrounding cabinetry has textured wood grain veneers for storage, shelves and display areas as well as a recessed space for ottomans. Accent lighting is highlighted from mirror walls.
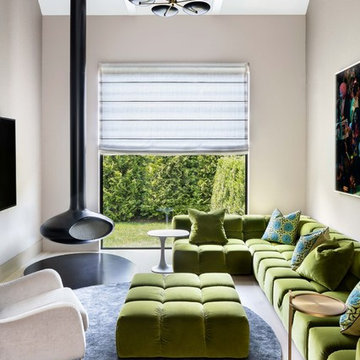
Design ideas for a country family room in New York with a hanging fireplace, a wall-mounted tv, beige walls and light hardwood floors.
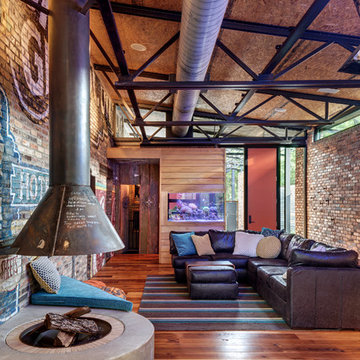
Photo: Charles Davis Smith, AIA
Industrial open concept family room in Dallas with medium hardwood floors and a hanging fireplace.
Industrial open concept family room in Dallas with medium hardwood floors and a hanging fireplace.
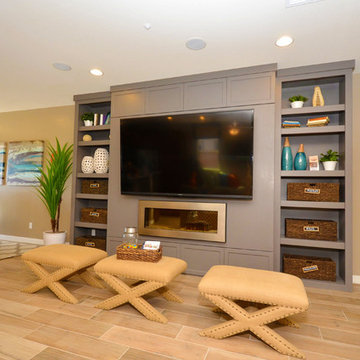
Expansive contemporary open concept family room in Phoenix with beige walls, light hardwood floors, a hanging fireplace and a built-in media wall.
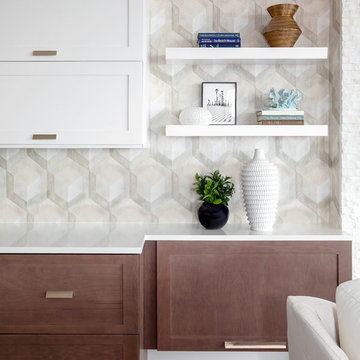
Photography by Kristen Hechler
Inspiration for an expansive modern open concept family room in Orlando with white walls, porcelain floors, a hanging fireplace, a stone fireplace surround, a wall-mounted tv and beige floor.
Inspiration for an expansive modern open concept family room in Orlando with white walls, porcelain floors, a hanging fireplace, a stone fireplace surround, a wall-mounted tv and beige floor.
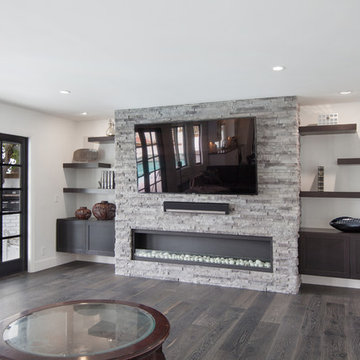
This project was a one of a kind remodel. it included the demolition of a previously existing wall separating the kitchen area from the living room. The inside of the home was completely gutted down to the framing and was remodeled according the owners specifications. This remodel included a one of a kind custom granite countertop and eating area, custom cabinetry, an indoor outdoor bar, a custom vinyl window, new electrical and plumbing, and a one of a kind entertainment area featuring custom made shelves, and stone fire place.
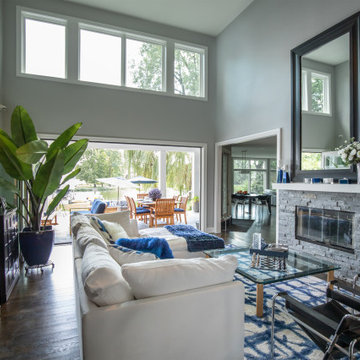
These homeowners are well known to our team as repeat clients and asked us to convert a dated deck overlooking their pool and the lake into an indoor/outdoor living space. A new footer foundation with tile floor was added to withstand the Indiana climate and to create an elegant aesthetic. The existing transom windows were raised and a collapsible glass wall with retractable screens was added to truly bring the outdoor space inside. Overhead heaters and ceiling fans now assist with climate control and a custom TV cabinet was built and installed utilizing motorized retractable hardware to hide the TV when not in use.
As the exterior project was concluding we additionally removed 2 interior walls and french doors to a room to be converted to a game room. We removed a storage space under the stairs leading to the upper floor and installed contemporary stair tread and cable handrail for an updated modern look. The first floor living space is now open and entertainer friendly with uninterrupted flow from inside to outside and is simply stunning.
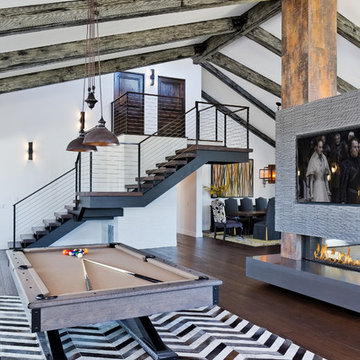
Photo of an expansive contemporary family room in Los Angeles with a hanging fireplace and a built-in media wall.
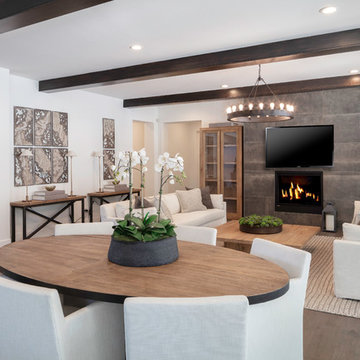
Open floor plan with nook in the center. Stained ceiling beams and large tiled fireplace. What walls and trim.
This is an example of a mid-sized country open concept family room in San Francisco with white walls, medium hardwood floors, a hanging fireplace, a tile fireplace surround, a wall-mounted tv and beige floor.
This is an example of a mid-sized country open concept family room in San Francisco with white walls, medium hardwood floors, a hanging fireplace, a tile fireplace surround, a wall-mounted tv and beige floor.
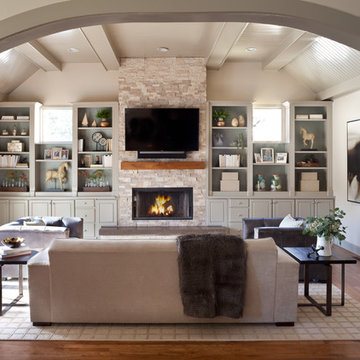
Family Room with Stone Fireplace, Photo by Emily Minton Redfield
This is an example of a mid-sized transitional enclosed family room in Denver with beige walls, medium hardwood floors, a hanging fireplace, a stone fireplace surround, a wall-mounted tv and brown floor.
This is an example of a mid-sized transitional enclosed family room in Denver with beige walls, medium hardwood floors, a hanging fireplace, a stone fireplace surround, a wall-mounted tv and brown floor.
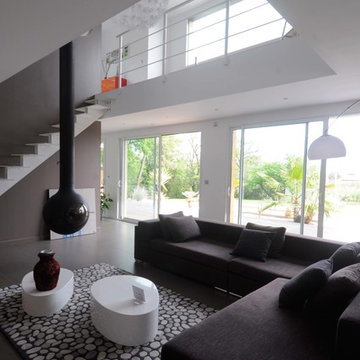
Salon ouvert sur mezzanine, avec cheminée suspendue de chez Focus.
Escalier réalisé sur mesure en acier blanc mat.
©Samuel Fricaud
Inspiration for a mid-sized contemporary loft-style family room in Montpellier with a library, white walls, ceramic floors, a hanging fireplace, a metal fireplace surround, a concealed tv and brown floor.
Inspiration for a mid-sized contemporary loft-style family room in Montpellier with a library, white walls, ceramic floors, a hanging fireplace, a metal fireplace surround, a concealed tv and brown floor.
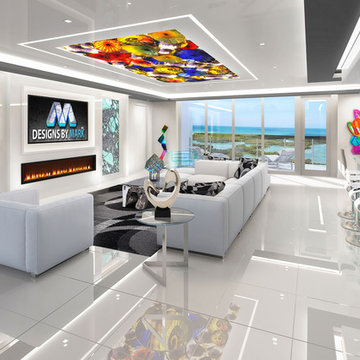
Design ideas for a large modern family room in Other with white walls, porcelain floors, a hanging fireplace, a built-in media wall and white floor.
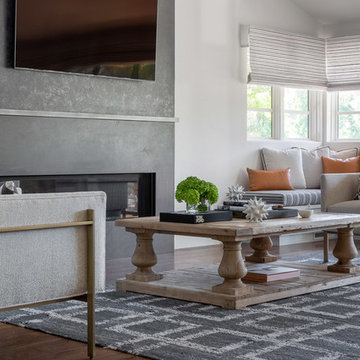
David Duncan Livingston
Inspiration for a mid-sized transitional enclosed family room in San Francisco with white walls, medium hardwood floors, a hanging fireplace, a concrete fireplace surround, a wall-mounted tv and brown floor.
Inspiration for a mid-sized transitional enclosed family room in San Francisco with white walls, medium hardwood floors, a hanging fireplace, a concrete fireplace surround, a wall-mounted tv and brown floor.
Family Room Design Photos with a Hanging Fireplace
3