Family Room Design Photos with a Hanging Fireplace
Refine by:
Budget
Sort by:Popular Today
81 - 100 of 1,037 photos
Item 1 of 2
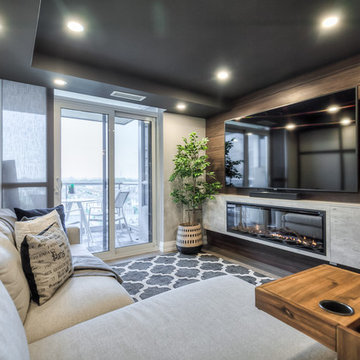
This is an example of a mid-sized contemporary open concept family room in Toronto with grey walls, medium hardwood floors, a hanging fireplace, a wood fireplace surround, a wall-mounted tv and grey floor.
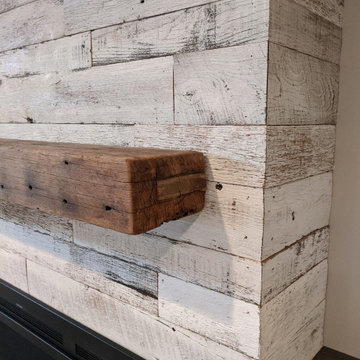
Loving the look of this fireplace finished in our Reclaimed Distillery Wood Wall Planks and reclaimed mantel beam.
Design ideas for a country open concept family room in Other with white walls, a hanging fireplace and a wood fireplace surround.
Design ideas for a country open concept family room in Other with white walls, a hanging fireplace and a wood fireplace surround.
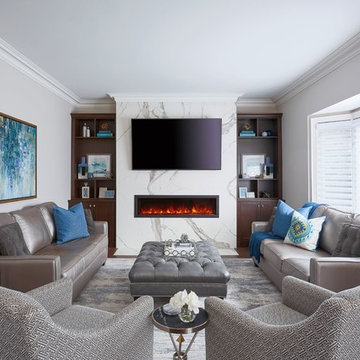
Aquino + Bell
This is an example of a mid-sized transitional open concept family room in Toronto with grey walls, medium hardwood floors, a hanging fireplace, a stone fireplace surround, a wall-mounted tv and brown floor.
This is an example of a mid-sized transitional open concept family room in Toronto with grey walls, medium hardwood floors, a hanging fireplace, a stone fireplace surround, a wall-mounted tv and brown floor.
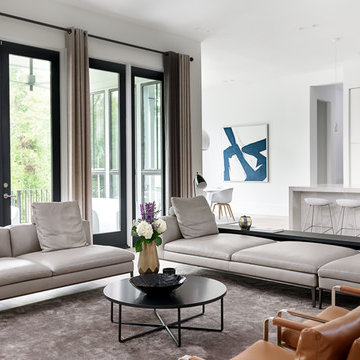
Lovely B&B Italia Leather sectional
Large modern open concept family room in New York with white walls, light hardwood floors, a hanging fireplace, a plaster fireplace surround, a wall-mounted tv and beige floor.
Large modern open concept family room in New York with white walls, light hardwood floors, a hanging fireplace, a plaster fireplace surround, a wall-mounted tv and beige floor.
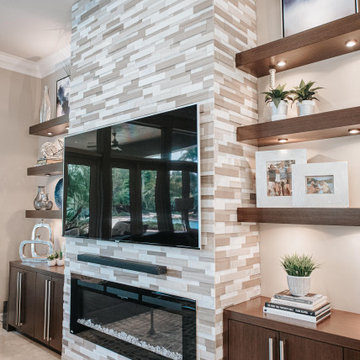
This is an example of a large transitional open concept family room in Miami with white walls, marble floors, a hanging fireplace, a stone fireplace surround, a wall-mounted tv, beige floor and coffered.
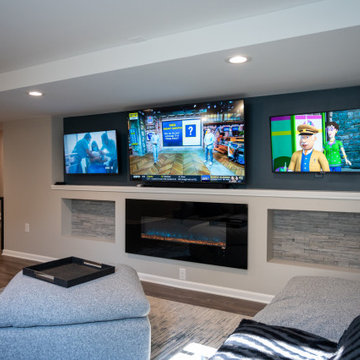
Inspiration for a mid-sized traditional open concept family room in Detroit with vinyl floors, a hanging fireplace and a wall-mounted tv.
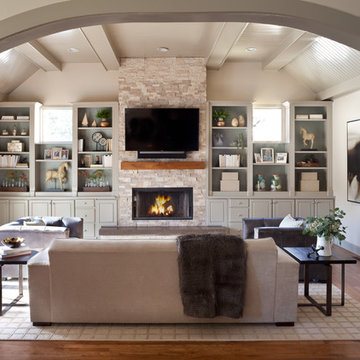
Family Room with Stone Fireplace, Photo by Emily Minton Redfield
This is an example of a mid-sized transitional enclosed family room in Denver with beige walls, medium hardwood floors, a hanging fireplace, a stone fireplace surround, a wall-mounted tv and brown floor.
This is an example of a mid-sized transitional enclosed family room in Denver with beige walls, medium hardwood floors, a hanging fireplace, a stone fireplace surround, a wall-mounted tv and brown floor.

Large scandinavian open concept family room in Dusseldorf with a music area, grey walls, bamboo floors, a hanging fireplace, a metal fireplace surround, a wall-mounted tv, brown floor, wallpaper and wallpaper.
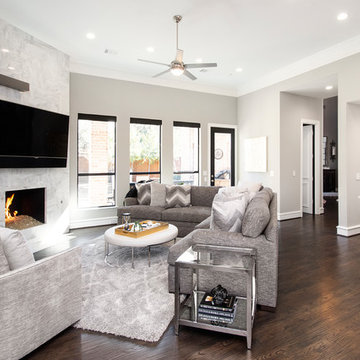
Our clients came to us wanting to update and open up their kitchen, breakfast nook, wet bar, and den. They wanted a cleaner look without clutter but didn’t want to go with an all-white kitchen, fearing it’s too trendy. Their kitchen was not utilized well and was not aesthetically appealing; it was very ornate and dark. The cooktop was too far back in the kitchen towards the butler’s pantry, making it awkward when cooking, so they knew they wanted that moved. The rest was left up to our designer to overcome these obstacles and give them their dream kitchen.
We gutted the kitchen cabinets, including the built-in china cabinet and all finishes. The pony wall that once separated the kitchen from the den (and also housed the sink, dishwasher, and ice maker) was removed, and those appliances were relocated to the new large island, which had a ton of storage and a 15” overhang for bar seating. Beautiful aged brass Quebec 6-light pendants were hung above the island.
All cabinets were replaced and drawers were designed to maximize storage. The Eclipse “Greensboro” cabinetry was painted gray with satin brass Emtek Mod Hex “Urban Modern” pulls. A large banquet seating area was added where the stand-alone kitchen table once sat. The main wall was covered with 20x20 white Golwoo tile. The backsplash in the kitchen and the banquette accent tile was a contemporary coordinating Tempesta Neve polished Wheaton mosaic marble.
In the wet bar, they wanted to completely gut and replace everything! The overhang was useless and it was closed off with a large bar that they wanted to be opened up, so we leveled out the ceilings and filled in the original doorway into the bar in order for the flow into the kitchen and living room more natural. We gutted all cabinets, plumbing, appliances, light fixtures, and the pass-through pony wall. A beautiful backsplash was installed using Nova Hex Graphite ceramic mosaic 5x5 tile. A 15” overhang was added at the counter for bar seating.
In the den, they hated the brick fireplace and wanted a less rustic look. The original mantel was very bulky and dark, whereas they preferred a more rectangular firebox opening, if possible. We removed the fireplace and surrounding hearth, brick, and trim, as well as the built-in cabinets. The new fireplace was flush with the wall and surrounded with Tempesta Neve Polished Marble 8x20 installed in a Herringbone pattern. The TV was hung above the fireplace and floating shelves were added to the surrounding walls for photographs and artwork.
They wanted to completely gut and replace everything in the powder bath, so we started by adding blocking in the wall for the new floating cabinet and a white vessel sink. Black Boardwalk Charcoal Hex Porcelain mosaic 2x2 tile was used on the bathroom floor; coordinating with a contemporary “Cleopatra Silver Amalfi” black glass 2x4 mosaic wall tile. Two Schoolhouse Electric “Isaac” short arm brass sconces were added above the aged brass metal framed hexagon mirror. The countertops used in here, as well as the kitchen and bar, were Elements quartz “White Lightning.” We refinished all existing wood floors downstairs with hand scraped with the grain. Our clients absolutely love their new space with its ease of organization and functionality.
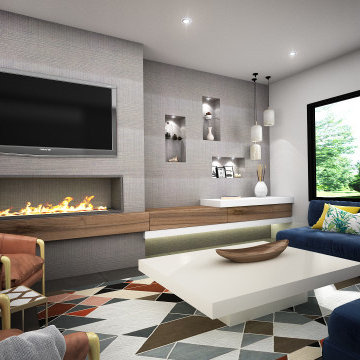
Inspiration for a midcentury open concept family room in Orange County with grey walls, porcelain floors, a hanging fireplace, a built-in media wall, grey floor and a tile fireplace surround.
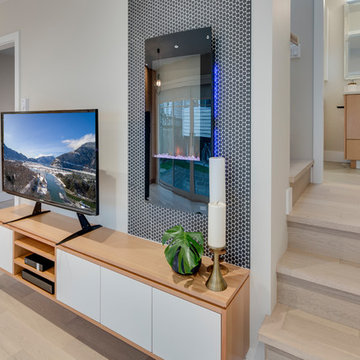
Photo of a mid-sized contemporary open concept family room in Vancouver with beige walls, light hardwood floors, a hanging fireplace, a tile fireplace surround, a freestanding tv and beige floor.
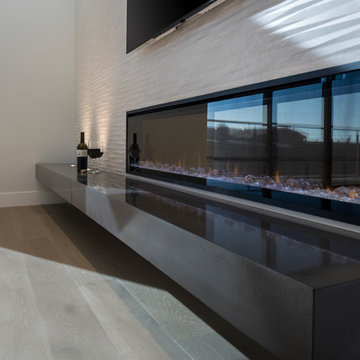
Nader Essa Photography
Photo of a large modern open concept family room in San Diego with white walls, light hardwood floors, a hanging fireplace, a tile fireplace surround and a wall-mounted tv.
Photo of a large modern open concept family room in San Diego with white walls, light hardwood floors, a hanging fireplace, a tile fireplace surround and a wall-mounted tv.
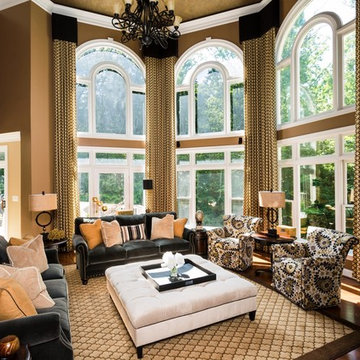
Jonathan Miller
Photo of a large transitional open concept family room in DC Metro with brown walls, light hardwood floors, a hanging fireplace, a brick fireplace surround and a built-in media wall.
Photo of a large transitional open concept family room in DC Metro with brown walls, light hardwood floors, a hanging fireplace, a brick fireplace surround and a built-in media wall.
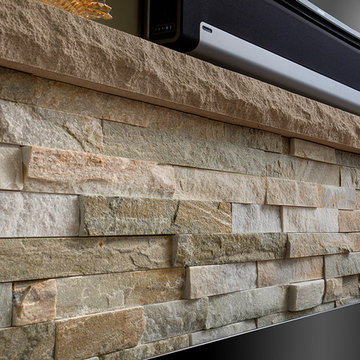
Fireplace surround - Topcu - Ledgerstone Large Tuscany Quartzite 6x24
This is an example of a large transitional enclosed family room in Columbus with green walls, light hardwood floors, a hanging fireplace, a stone fireplace surround and a wall-mounted tv.
This is an example of a large transitional enclosed family room in Columbus with green walls, light hardwood floors, a hanging fireplace, a stone fireplace surround and a wall-mounted tv.
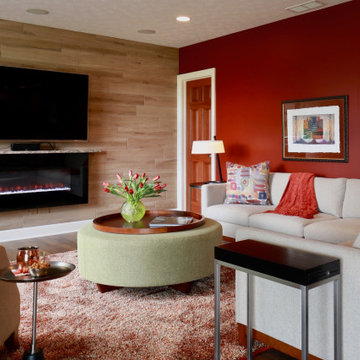
The wood grain tiled wall and electric fireplace with granite mantel provide a home for the TV. Comfy sectional and high back chair create a conversation grouping grounded by the shag rug.
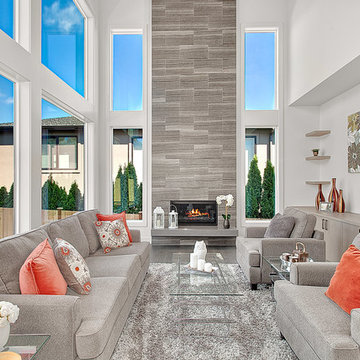
Photo of a large contemporary open concept family room in Seattle with white walls, medium hardwood floors, a hanging fireplace, a stone fireplace surround, a wall-mounted tv and grey floor.
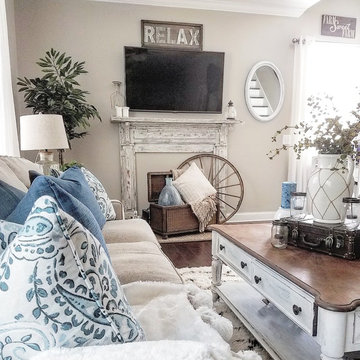
This is an example of a mid-sized country open concept family room in Wilmington with beige walls, dark hardwood floors, a hanging fireplace, a wood fireplace surround, a wall-mounted tv and brown floor.
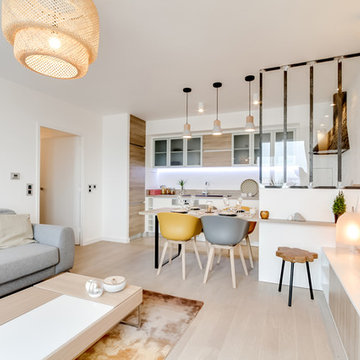
Atelier Germain
Mid-sized scandinavian open concept family room in Paris with white walls, light hardwood floors, a hanging fireplace, a metal fireplace surround and a freestanding tv.
Mid-sized scandinavian open concept family room in Paris with white walls, light hardwood floors, a hanging fireplace, a metal fireplace surround and a freestanding tv.
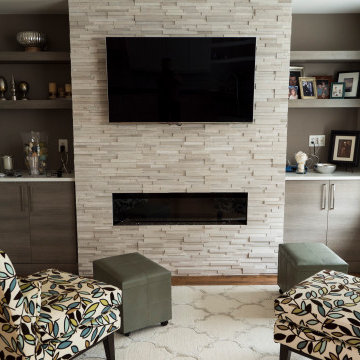
Design ideas for a small modern open concept family room in DC Metro with grey walls, medium hardwood floors, a hanging fireplace, a metal fireplace surround, a wall-mounted tv and brown floor.
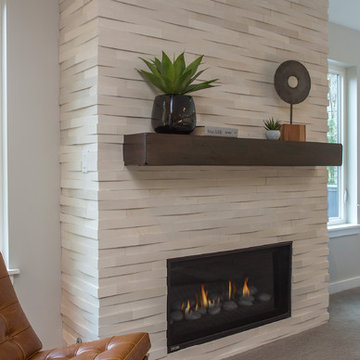
Alex Strazzanti
This is an example of a large modern open concept family room in Seattle with a game room, grey walls, carpet, a hanging fireplace, a stone fireplace surround and no tv.
This is an example of a large modern open concept family room in Seattle with a game room, grey walls, carpet, a hanging fireplace, a stone fireplace surround and no tv.
Family Room Design Photos with a Hanging Fireplace
5