Family Room Design Photos with a Hanging Fireplace
Refine by:
Budget
Sort by:Popular Today
61 - 80 of 1,037 photos
Item 1 of 2
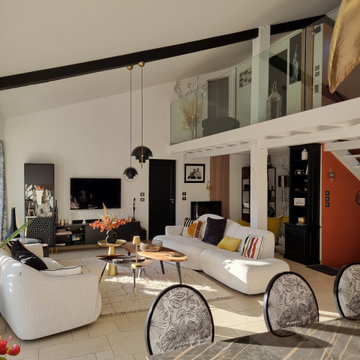
Design ideas for a mid-sized contemporary loft-style family room in Bordeaux with a library, white walls, travertine floors, a hanging fireplace, no tv and beige floor.
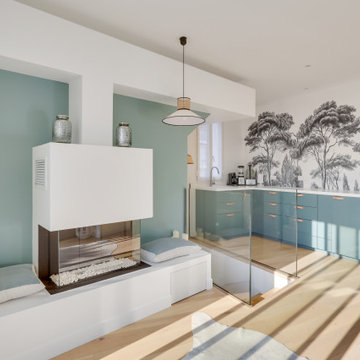
This is an example of a large modern open concept family room in Paris with a library, green walls, light hardwood floors, a hanging fireplace, a plaster fireplace surround, brown floor and wallpaper.
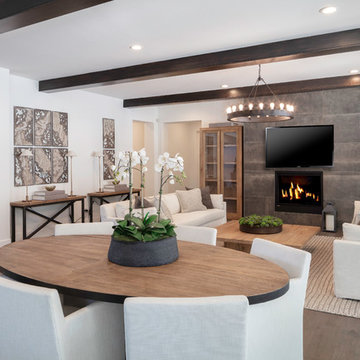
Open floor plan with nook in the center. Stained ceiling beams and large tiled fireplace. What walls and trim.
This is an example of a mid-sized country open concept family room in San Francisco with white walls, medium hardwood floors, a hanging fireplace, a tile fireplace surround, a wall-mounted tv and beige floor.
This is an example of a mid-sized country open concept family room in San Francisco with white walls, medium hardwood floors, a hanging fireplace, a tile fireplace surround, a wall-mounted tv and beige floor.
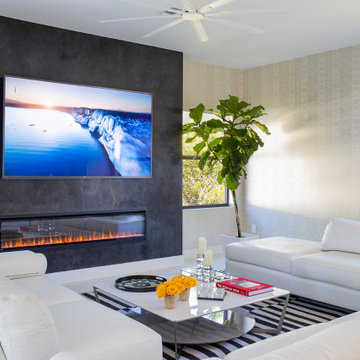
Our clients moved from Dubai to Miami and hired us to transform a new home into a Modern Moroccan Oasis. Our firm truly enjoyed working on such a beautiful and unique project.
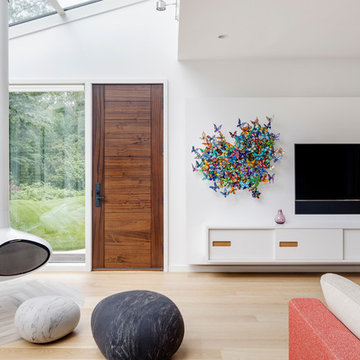
TEAM
Architect: LDa Architecture & Interiors
Interior Design: LDa Architecture & Interiors
Builder: Denali Construction
Landscape Architect: Michelle Crowley Landscape Architecture
Photographer: Greg Premru Photography
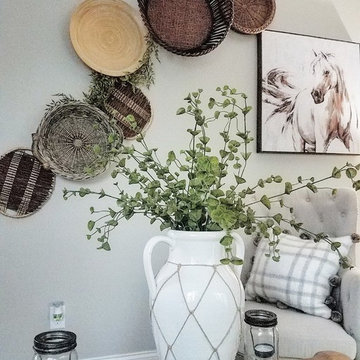
Design ideas for a mid-sized country open concept family room in Wilmington with beige walls, dark hardwood floors, a hanging fireplace, a wood fireplace surround, a wall-mounted tv and brown floor.
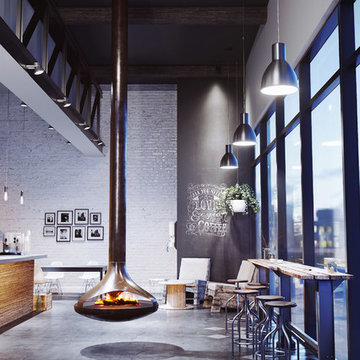
Callista Triple-Sided suspended fireplace with Vapor-Fire technology using water as a fuel source, no venting, safe to the touch, no combustible requirements and 100% efficient.
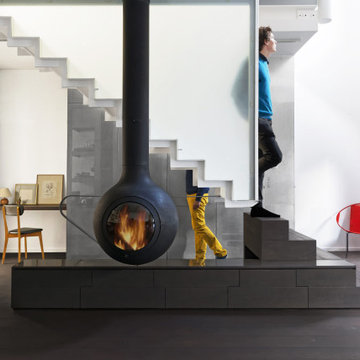
This is an example of a mid-sized contemporary open concept family room with a music area, white walls, dark hardwood floors, a hanging fireplace, a metal fireplace surround, no tv and brown floor.
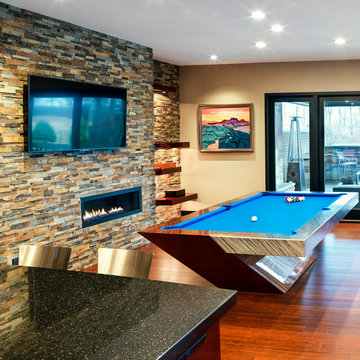
Large contemporary loft-style family room in Cleveland with a game room, multi-coloured walls, medium hardwood floors, a hanging fireplace, a stone fireplace surround, a wall-mounted tv and brown floor.
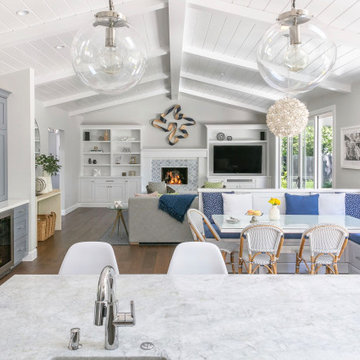
Inspiration for a transitional open concept family room in San Francisco with grey walls, dark hardwood floors, a hanging fireplace, a tile fireplace surround, a built-in media wall and brown floor.
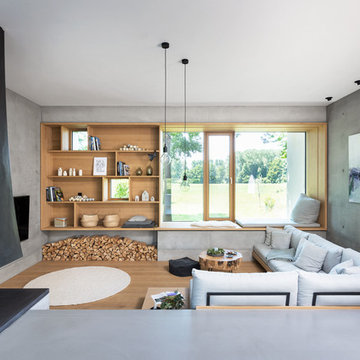
This is an example of an expansive scandinavian open concept family room in Munich with white walls, concrete floors, a hanging fireplace, a metal fireplace surround, a wall-mounted tv and grey floor.
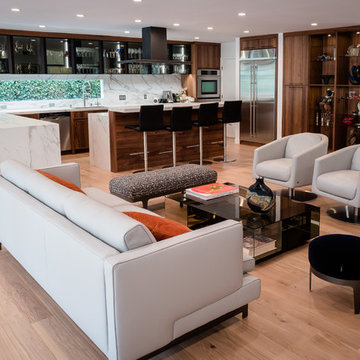
Design ideas for a large modern open concept family room in Los Angeles with a home bar, white walls, light hardwood floors, a hanging fireplace, a stone fireplace surround, a wall-mounted tv and beige floor.
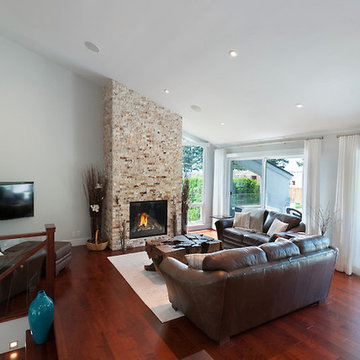
opened up the wall to the living room from the kitchen with open wooden staircase to integrate great room with the living room; smarthome technology with programmed electric drapes to protect the room from harsh west sun
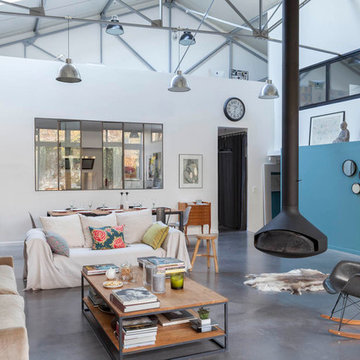
Inspiration for a large industrial open concept family room in Paris with white walls, concrete floors, a hanging fireplace, a metal fireplace surround and grey floor.

Large scandinavian open concept family room in Dusseldorf with a music area, grey walls, bamboo floors, a hanging fireplace, a metal fireplace surround, a wall-mounted tv, brown floor, wallpaper and wallpaper.
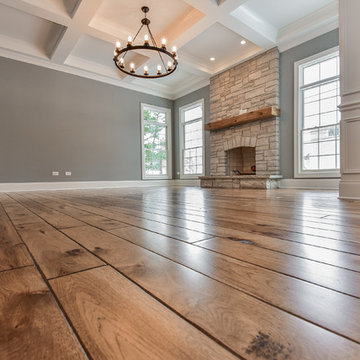
Wide plank 6" Hand shaped hickory hardwood flooring, stained Min-wax "Special Walnut"
Fireplace stone "Fon Du Lac: Country Squire"
Mantel 6" x 8" Reclaimed barn beam
11' raised ceiling with our "Coffered Beam" option

Furnishing of this particular top floor loft, the owner wanted to have modern rustic style.
Design ideas for a large contemporary loft-style family room in Berlin with yellow walls, concrete floors, a hanging fireplace, a metal fireplace surround and grey floor.
Design ideas for a large contemporary loft-style family room in Berlin with yellow walls, concrete floors, a hanging fireplace, a metal fireplace surround and grey floor.
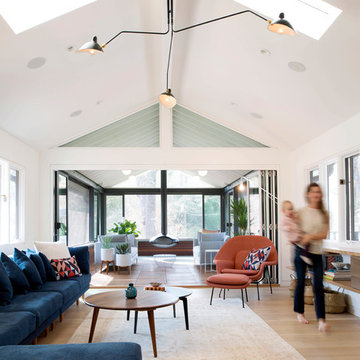
Lissa Gotwals
This is an example of a midcentury family room in Raleigh with white walls, light hardwood floors and a hanging fireplace.
This is an example of a midcentury family room in Raleigh with white walls, light hardwood floors and a hanging fireplace.

This beautiful, new construction home in Greenwich Connecticut was staged by BA Staging & Interiors to showcase all of its beautiful potential, so it will sell for the highest possible value. The staging was carefully curated to be sleek and modern, but at the same time warm and inviting to attract the right buyer. This staging included a lifestyle merchandizing approach with an obsessive attention to detail and the most forward design elements. Unique, large scale pieces, custom, contemporary artwork and luxurious added touches were used to transform this new construction into a dream home.
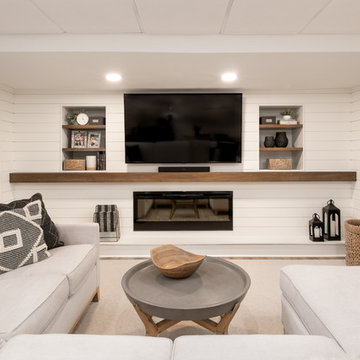
We built this wall as a place for the TV & Fireplace. Additionally, it acts as an accent wall with it's shiplap paneling and built-in display cabinets.
Family Room Design Photos with a Hanging Fireplace
4