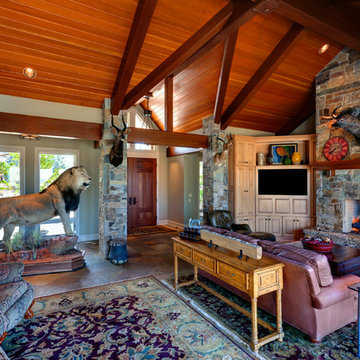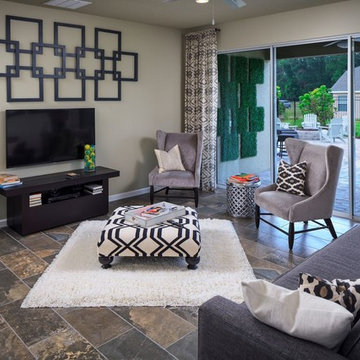Family Room Design Photos with Slate Floors
Refine by:
Budget
Sort by:Popular Today
21 - 40 of 576 photos
Item 1 of 2
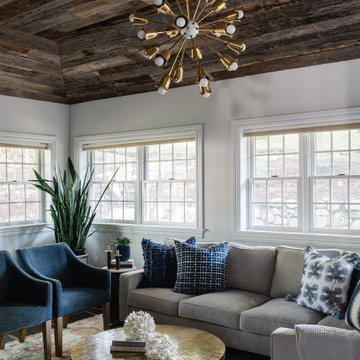
Inspiration for a mid-sized enclosed family room in New York with grey walls, slate floors, a built-in media wall, black floor and wood.
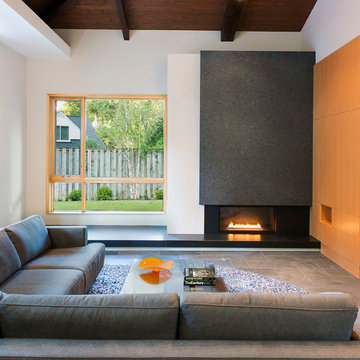
Full-slab installation of fireplace. Material is 1 1/4" Silver Pearl granite in Antique finish. Marblex also installed 12"X24" Brazillian Black slate in Natural Cleft in herringbone pattern on the floor.

Design ideas for a mid-sized arts and crafts loft-style family room in Miami with beige walls, slate floors, a standard fireplace, a stone fireplace surround, a wall-mounted tv, brown floor and exposed beam.
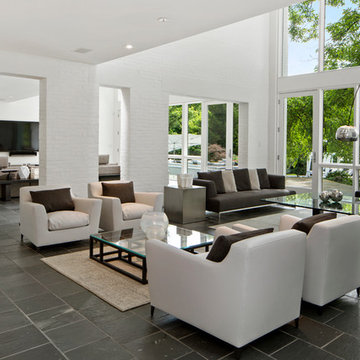
Greg Grupenhof Photography
Inspiration for a large contemporary open concept family room in Cincinnati with white walls, slate floors and a wall-mounted tv.
Inspiration for a large contemporary open concept family room in Cincinnati with white walls, slate floors and a wall-mounted tv.
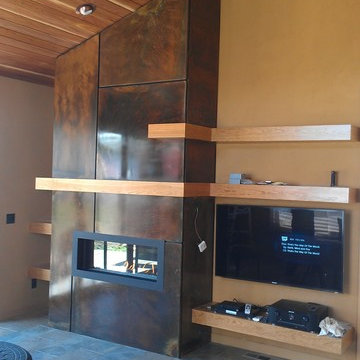
Photo of an industrial family room in Denver with beige walls, slate floors, a standard fireplace, a metal fireplace surround and a wall-mounted tv.
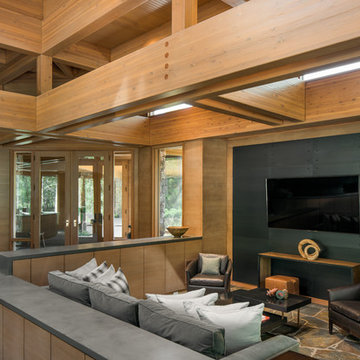
Josh Wells, for Sun Valley Magazine Fall 2016
Inspiration for a large modern open concept family room in Other with brown walls, slate floors, no fireplace, a wall-mounted tv and multi-coloured floor.
Inspiration for a large modern open concept family room in Other with brown walls, slate floors, no fireplace, a wall-mounted tv and multi-coloured floor.
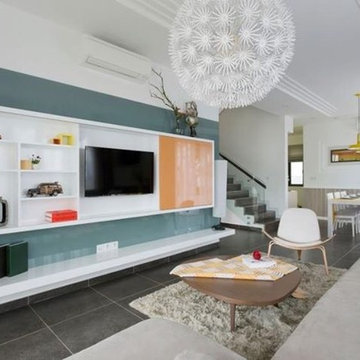
Design ideas for a large midcentury open concept family room in New York with white walls, slate floors, no fireplace, a wall-mounted tv and grey floor.
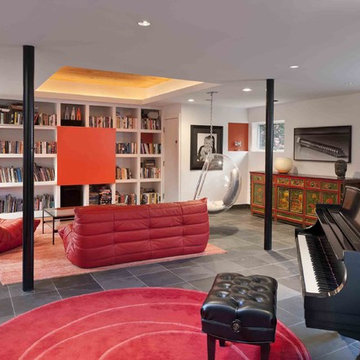
Country open concept family room in Philadelphia with a library, white walls, slate floors and grey floor.
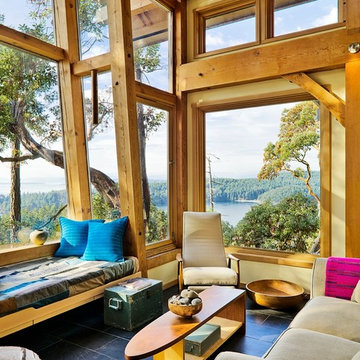
This was taken for an article in the May 2012 Western Living issue.
Small country open concept family room in Other with yellow walls and slate floors.
Small country open concept family room in Other with yellow walls and slate floors.
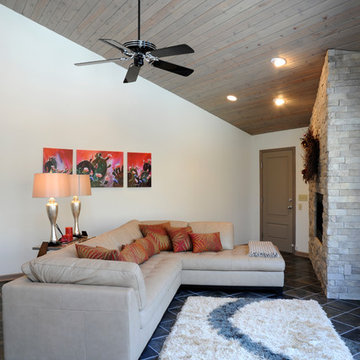
Mid-sized contemporary enclosed family room in Cincinnati with white walls, slate floors, a hanging fireplace and a stone fireplace surround.
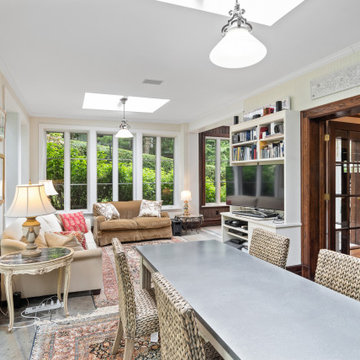
Inspiration for a large traditional open concept family room in New York with white walls, slate floors, a freestanding tv and grey floor.
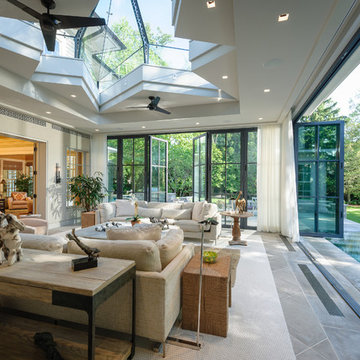
Large transitional open concept family room in DC Metro with slate floors, beige walls and grey floor.
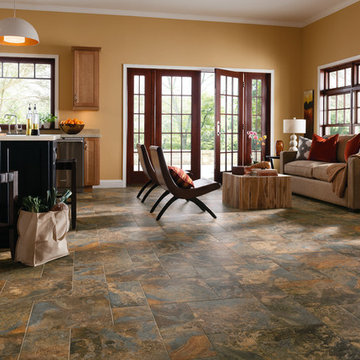
This is an example of a large traditional open concept family room in Orlando with beige walls, slate floors, no fireplace and no tv.
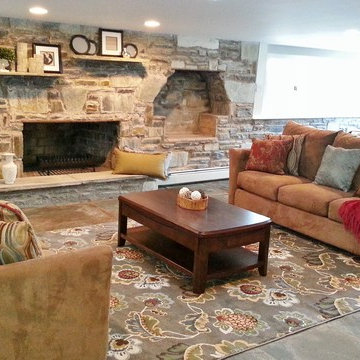
This very large family room with stone walls and stone floors required softening to make it feel more inviting. Mission accomplished. The property sold very quickly.
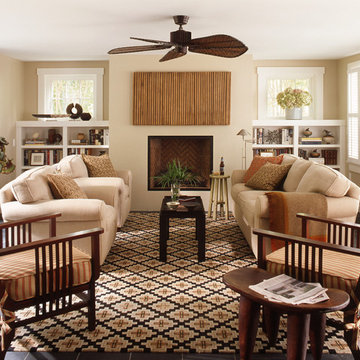
Eric Piasecki
Inspiration for a large beach style enclosed family room in New York with a library, beige walls, slate floors, a standard fireplace, a stone fireplace surround and a concealed tv.
Inspiration for a large beach style enclosed family room in New York with a library, beige walls, slate floors, a standard fireplace, a stone fireplace surround and a concealed tv.
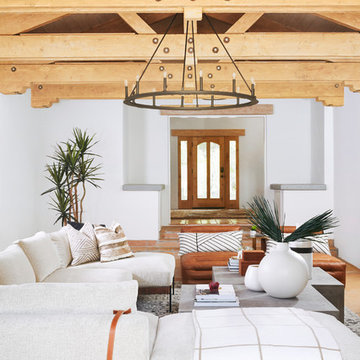
Soft Neutrals keep the room consistent with the overhead beams and the tone of the room.
Photo of a large mediterranean open concept family room in Phoenix with brown walls, slate floors, a standard fireplace, a concrete fireplace surround, a wall-mounted tv and brown floor.
Photo of a large mediterranean open concept family room in Phoenix with brown walls, slate floors, a standard fireplace, a concrete fireplace surround, a wall-mounted tv and brown floor.
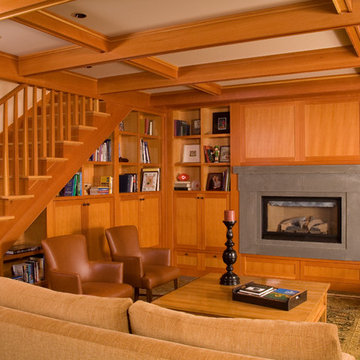
Design ideas for a large arts and crafts open concept family room in Seattle with white walls, slate floors, a standard fireplace, a concrete fireplace surround, no tv and multi-coloured floor.
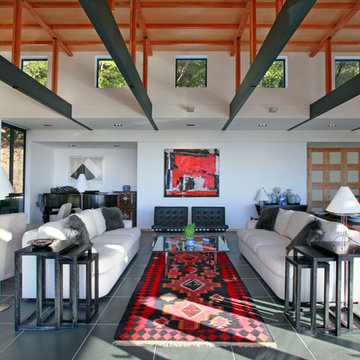
Home built by JMA (Jim Murphy and Associates). Photo credit: Michael O'Callahan.
Photo of a large contemporary open concept family room in San Francisco with white walls, slate floors, a standard fireplace, a metal fireplace surround, a built-in media wall and grey floor.
Photo of a large contemporary open concept family room in San Francisco with white walls, slate floors, a standard fireplace, a metal fireplace surround, a built-in media wall and grey floor.
Family Room Design Photos with Slate Floors
2
