Family Room Design Photos with Slate Floors
Refine by:
Budget
Sort by:Popular Today
1 - 20 of 576 photos
Item 1 of 2
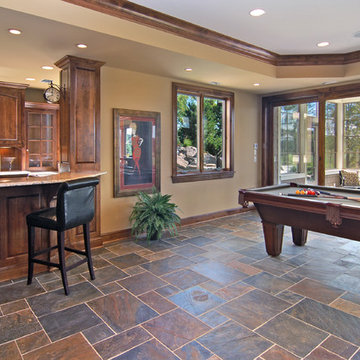
A recently completed John Kraemer & Sons home in Credit River Township, MN.
Photography: Landmark Photography and VHT Studios.
Traditional family room in Minneapolis with multi-coloured floor and slate floors.
Traditional family room in Minneapolis with multi-coloured floor and slate floors.
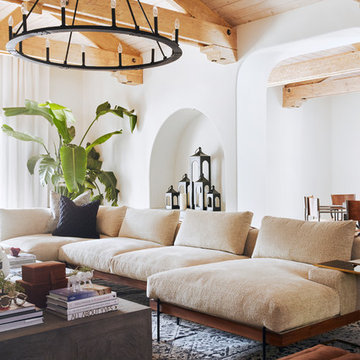
Adding Large Candle Holders in niches helps create depth in the room and keeping the integrity of the Spanish Influenced home.
Design ideas for a large mediterranean open concept family room in Phoenix with brown walls, slate floors, a standard fireplace, a concrete fireplace surround, a wall-mounted tv and brown floor.
Design ideas for a large mediterranean open concept family room in Phoenix with brown walls, slate floors, a standard fireplace, a concrete fireplace surround, a wall-mounted tv and brown floor.
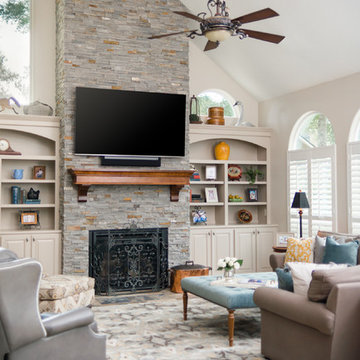
These clients retained MMI to assist with a full renovation of the 1st floor following the Harvey Flood. With 4 feet of water in their home, we worked tirelessly to put the home back in working order. While Harvey served our city lemons, we took the opportunity to make lemonade. The kitchen was expanded to accommodate seating at the island and a butler's pantry. A lovely free-standing tub replaced the former Jacuzzi drop-in and the shower was enlarged to take advantage of the expansive master bathroom. Finally, the fireplace was extended to the two-story ceiling to accommodate the TV over the mantel. While we were able to salvage much of the existing slate flooring, the overall color scheme was updated to reflect current trends and a desire for a fresh look and feel. As with our other Harvey projects, our proudest moments were seeing the family move back in to their beautifully renovated home.
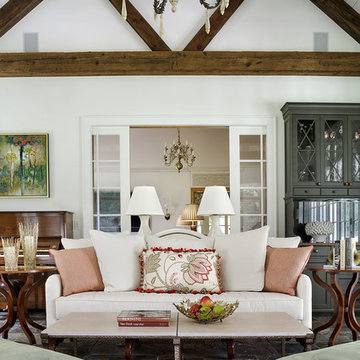
Warmth, ease and an uplifting sense of unlimited possibility course through the heart of this award-winning sunroom. Artful furniture selections, whose curvilinear lines gracefully juxtapose the strong geometric lines of trusses and beams, reflect a measured study of shapes and materials that intermingle impeccably amidst the neutral color palette brushed with celebrations of coral, master millwork and luxurious appointments with an eye to comfort such as radiant-heated slate flooring and gorgeously reclaimed wood. Combining English, Spanish and fresh modern elements, this sunroom offers captivating views and easy access to the outside dining area, serving both form and function with inspiring gusto. To top it all off, a double-height ceiling with recessed LED lighting, which seems at times to be the only thing tethering this airy expression of beauty and elegance from lifting directly into the sky. Peter Rymwid
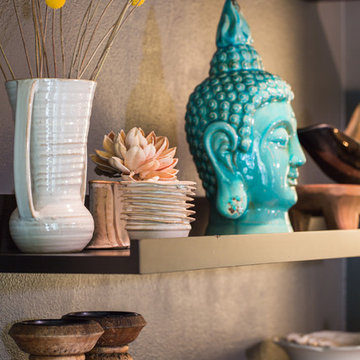
A cozy and family friendly gathering spot. Lots of mixed textures and materials. Well loved and curated treasures. Photography by W H Earle Photography.
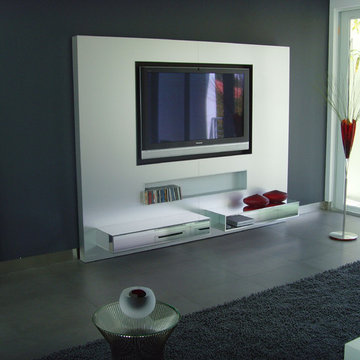
Custom TV Installation and wall unit
Photo of a mid-sized contemporary open concept family room in Miami with grey walls, slate floors, no fireplace, a built-in media wall and grey floor.
Photo of a mid-sized contemporary open concept family room in Miami with grey walls, slate floors, no fireplace, a built-in media wall and grey floor.
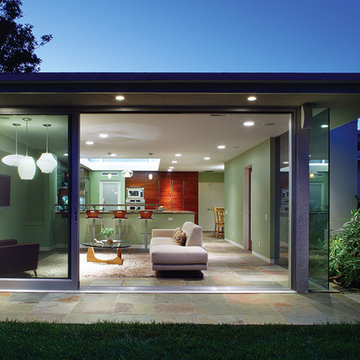
View of the new family room and kitchen from the garden. A series of new sliding glass doors open the rooms up to the garden, and help to blur the boundaries between the two.
Design Team: Tracy Stone, Donatella Cusma', Sherry Cefali
Engineer: Dave Cefali
Photo: Lawrence Anderson

FineCraft Contractors, Inc.
Harrison Design
This is an example of a small modern loft-style family room in DC Metro with a home bar, beige walls, slate floors, a wall-mounted tv, multi-coloured floor, vaulted and planked wall panelling.
This is an example of a small modern loft-style family room in DC Metro with a home bar, beige walls, slate floors, a wall-mounted tv, multi-coloured floor, vaulted and planked wall panelling.
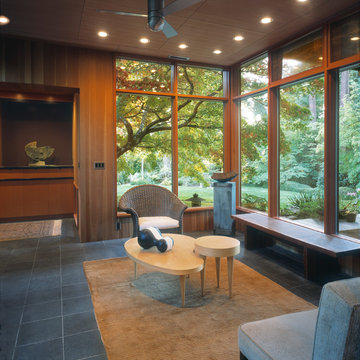
Designed in 1949 by Pietro Belluschi this Northwest style house sits adjacent to a stream in a 2-acre garden. The current owners asked us to design a new wing with a sitting room, master bedroom and bath and to renovate the kitchen. Details and materials from the original design were used throughout the addition. Special foundations were employed at the Master Bedroom to protect a mature Japanese maple. In the Master Bath a private garden court opens the shower and lavatory area to generous outside light.
In 2004 this project received a citation Award from the Portland AIA
Michael Mathers Photography
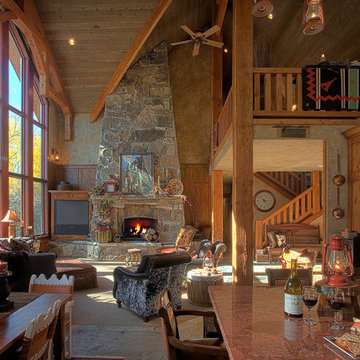
Dick Springgate
Inspiration for an expansive open concept family room in Salt Lake City with beige walls, slate floors, a standard fireplace, a stone fireplace surround and a built-in media wall.
Inspiration for an expansive open concept family room in Salt Lake City with beige walls, slate floors, a standard fireplace, a stone fireplace surround and a built-in media wall.
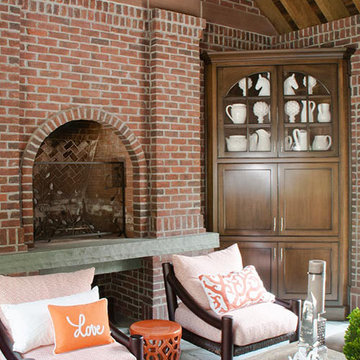
Brick and Slate Pool House Fireplace & Sitting Area
Small traditional open concept family room in Other with a library, slate floors, a standard fireplace, a brick fireplace surround and grey floor.
Small traditional open concept family room in Other with a library, slate floors, a standard fireplace, a brick fireplace surround and grey floor.
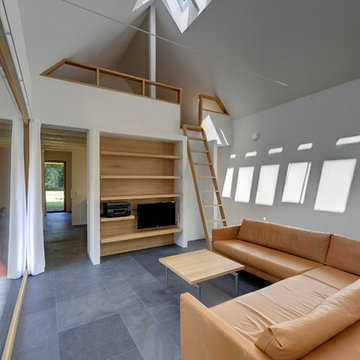
Photo of a large contemporary open concept family room in Berlin with white walls, no fireplace, slate floors and a wall-mounted tv.
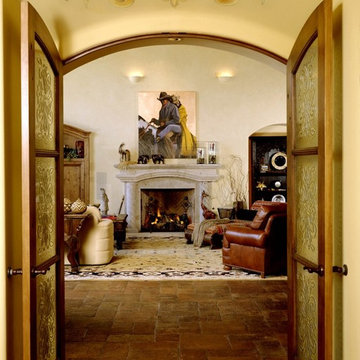
Southwestern artifacts create an excellent motif which complements the home’s aggregate style.
Inspiration for a family room in Phoenix with beige walls, slate floors and a standard fireplace.
Inspiration for a family room in Phoenix with beige walls, slate floors and a standard fireplace.
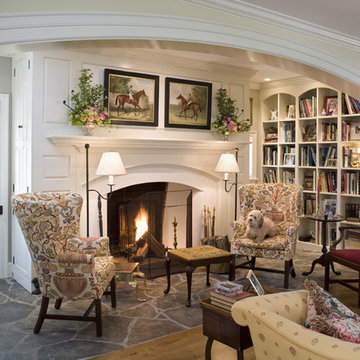
Photographer: Tom Crane
Photo of a traditional family room in Philadelphia with a library, beige walls, a standard fireplace, a wood fireplace surround, no tv and slate floors.
Photo of a traditional family room in Philadelphia with a library, beige walls, a standard fireplace, a wood fireplace surround, no tv and slate floors.
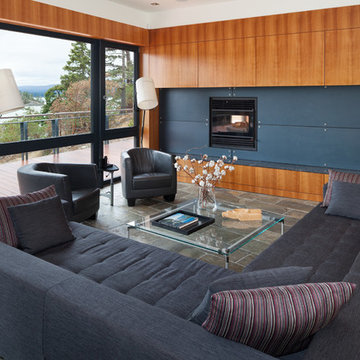
Kristen McGaughey Photography
Inspiration for a large contemporary open concept family room in Vancouver with brown walls, slate floors, a standard fireplace and a metal fireplace surround.
Inspiration for a large contemporary open concept family room in Vancouver with brown walls, slate floors, a standard fireplace and a metal fireplace surround.
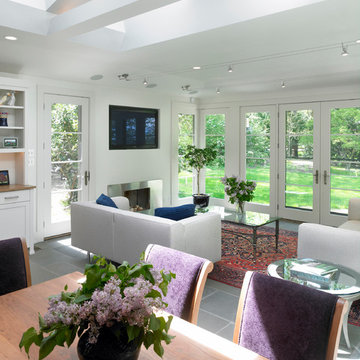
The sunny new family room/breakfast room addition enjoys wrap-around views of the garden. Large skylights bring in lots of daylight.
Photo: Jeffrey Totaro
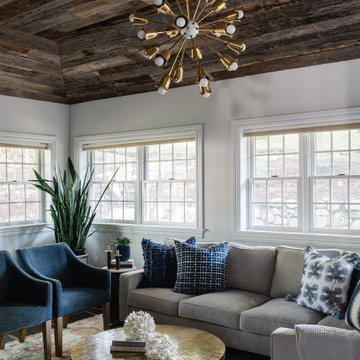
Inspiration for a mid-sized enclosed family room in New York with grey walls, slate floors, a built-in media wall, black floor and wood.
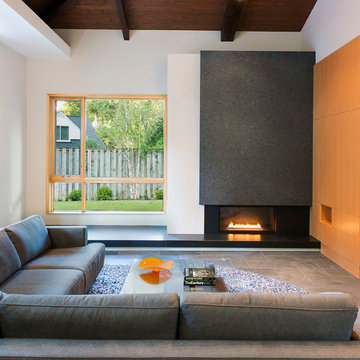
Full-slab installation of fireplace. Material is 1 1/4" Silver Pearl granite in Antique finish. Marblex also installed 12"X24" Brazillian Black slate in Natural Cleft in herringbone pattern on the floor.

Design ideas for a mid-sized arts and crafts loft-style family room in Miami with beige walls, slate floors, a standard fireplace, a stone fireplace surround, a wall-mounted tv, brown floor and exposed beam.
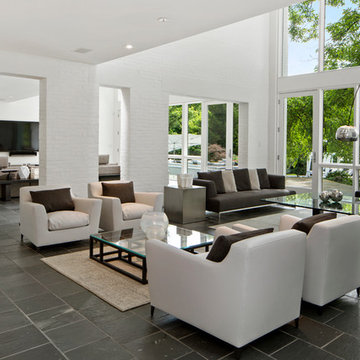
Greg Grupenhof Photography
Inspiration for a large contemporary open concept family room in Cincinnati with white walls, slate floors and a wall-mounted tv.
Inspiration for a large contemporary open concept family room in Cincinnati with white walls, slate floors and a wall-mounted tv.
Family Room Design Photos with Slate Floors
1