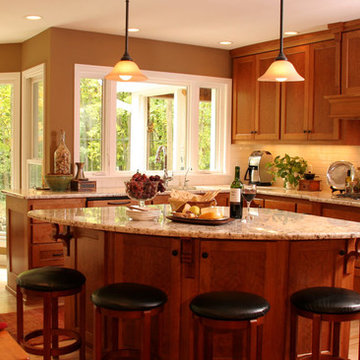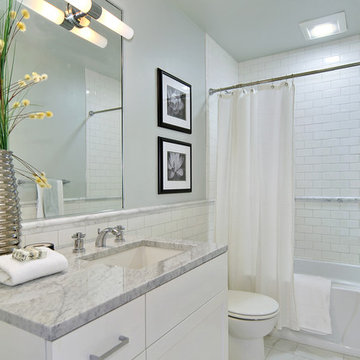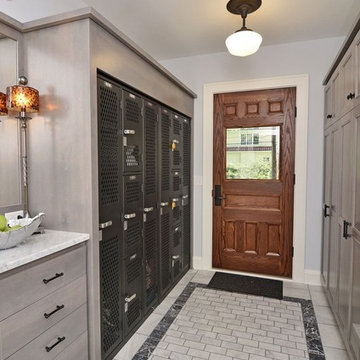1,679 Home Design Photos
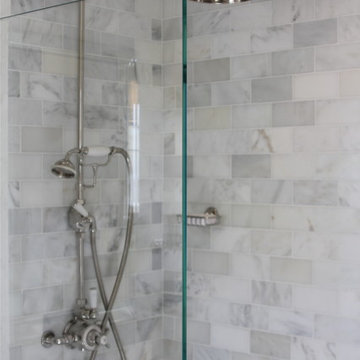
Design by Josephine Fisher; photos by Sheila J. Schmitz, Houzz.com
Four floors of living space in a 1927 brick Italian-style estate have been renovated and remade into a stunning showhouse with modern, high-end furniture, finishes and appliances. The kitchen and baths have been completely remodeled and modernized; a library features rich wood paneling; and many of the rooms offer sweeping views of the San Francisco Bay and Golden Gate Bridge. The upper two floors feature a penthouse bedroom, sitting room, master bedroom/bath and a rumpus room. The lower level features a champagne cellar, crafts room, nanny's suite and more.
More info: http://www.decoratorshowcase.org or 415-447-5830
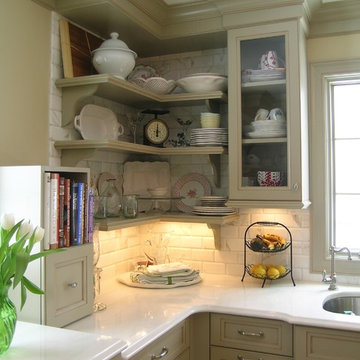
This modern functioning kitchen has loads of counterspace and open shelving for cooks to have immediate access to plates when preparing a meal of to have a party. Natural white quartz and varying heights and depths of base cabinetry create the look of furniture rather than kitchen cabinetry. The countertops are durable and create the look of an old world look. Backsplash tiles are calacutta marble and extend to the ceiling behind the floating open shelves.
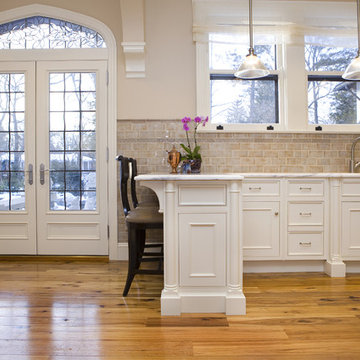
The original doors to the outdoor courtyard were very plain being that it was originally a servants kitchen. You can see out the far right kitchen window the roofline of the conservatory which had a triple set of arched stained glass transom windows. My client wanted a uniformed appearance when viewing the house from the courtyard so we had the new doors designed to match the ones in the conservatory.
Find the right local pro for your project
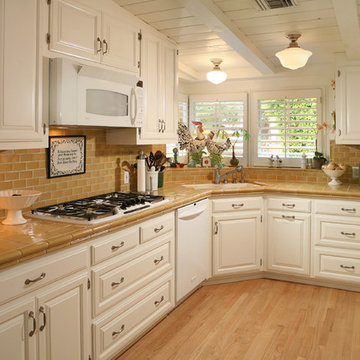
Photo of a traditional separate kitchen in Los Angeles with tile benchtops, white appliances, raised-panel cabinets, white cabinets, brown splashback and subway tile splashback.
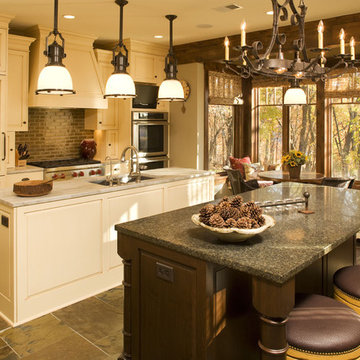
This is an example of a traditional kitchen in Minneapolis with an undermount sink, raised-panel cabinets, beige cabinets, granite benchtops and subway tile splashback.
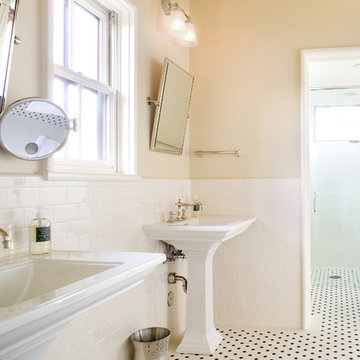
© Paul Finkel Photography
Inspiration for a large traditional master bathroom in Austin with mosaic tile, a pedestal sink, white tile, yellow walls and mosaic tile floors.
Inspiration for a large traditional master bathroom in Austin with mosaic tile, a pedestal sink, white tile, yellow walls and mosaic tile floors.
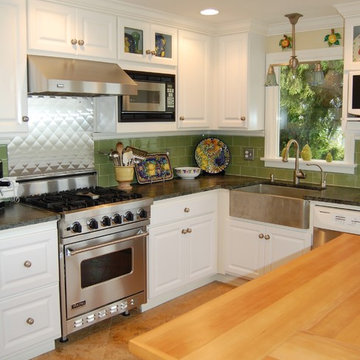
Photo of a traditional kitchen in Denver with stainless steel appliances, a farmhouse sink, wood benchtops, green splashback, glass tile splashback and white cabinets.
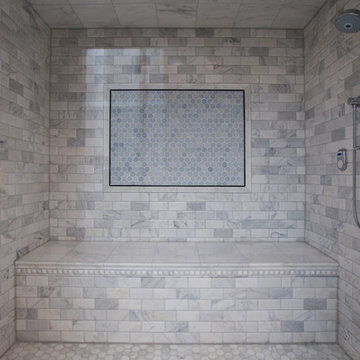
Mid-sized traditional master bathroom in Chicago with mosaic tile, an alcove shower, black tile, gray tile, multi-coloured walls and mosaic tile floors.
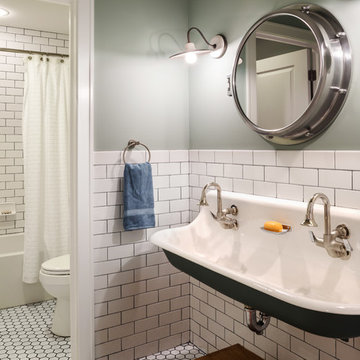
A farmhouse style was achieved in this new construction home by keeping the details clean and simple. Shaker style cabinets and square stair parts moldings set the backdrop for incorporating our clients’ love of Asian antiques. We had fun re-purposing the different pieces she already had: two were made into bathroom vanities; and the turquoise console became the star of the house, welcoming visitors as they walk through the front door.
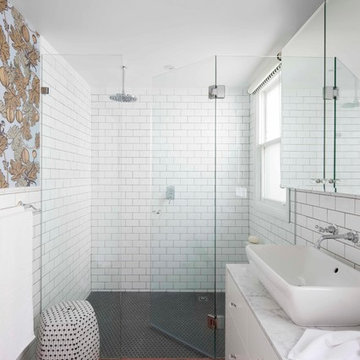
Jason Busch
Inspiration for a mid-sized transitional bathroom in Sydney with a vessel sink, flat-panel cabinets, white cabinets, marble benchtops, white tile, subway tile, white walls, a curbless shower, mosaic tile floors and red floor.
Inspiration for a mid-sized transitional bathroom in Sydney with a vessel sink, flat-panel cabinets, white cabinets, marble benchtops, white tile, subway tile, white walls, a curbless shower, mosaic tile floors and red floor.
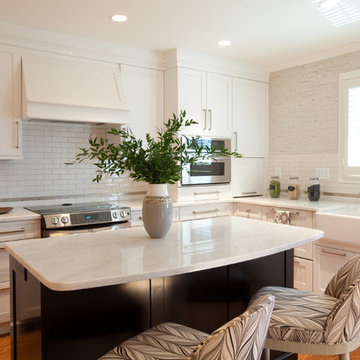
Jamie Sentz
This is an example of a mid-sized transitional l-shaped eat-in kitchen in Baltimore with a farmhouse sink, recessed-panel cabinets, white cabinets, marble benchtops, white splashback, subway tile splashback, stainless steel appliances, medium hardwood floors, with island, brown floor and white benchtop.
This is an example of a mid-sized transitional l-shaped eat-in kitchen in Baltimore with a farmhouse sink, recessed-panel cabinets, white cabinets, marble benchtops, white splashback, subway tile splashback, stainless steel appliances, medium hardwood floors, with island, brown floor and white benchtop.
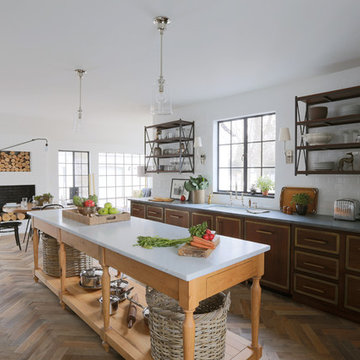
Design ideas for an eclectic eat-in kitchen in Chicago with subway tile splashback, an undermount sink, flat-panel cabinets, dark wood cabinets and white splashback.
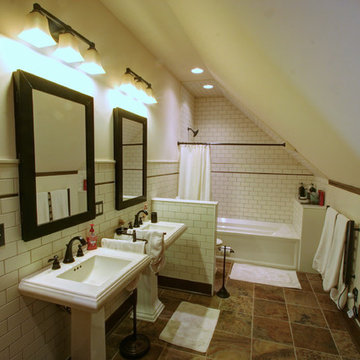
Learn more about how better design makes your home a more fulfilling place to live on our blog at www.rtastudio.blogspot.com
Photo of a country bathroom in Columbus with a pedestal sink and subway tile.
Photo of a country bathroom in Columbus with a pedestal sink and subway tile.
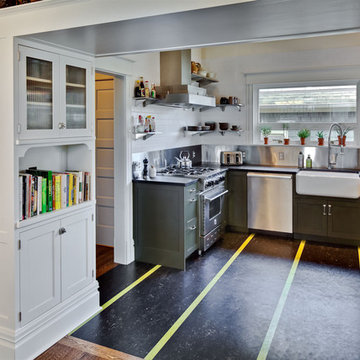
Photo of a transitional kitchen in Seattle with a farmhouse sink, green cabinets, metallic splashback, metal splashback and stainless steel appliances.
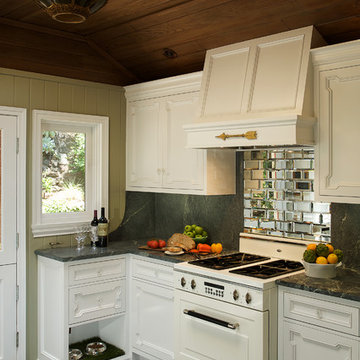
Michael Kelley / mpkelley.com
Fir tongue and groove ceiling
Vintage pendant light
Heartland Legacy Range
Beveled mirror subway tile by Jockimo
Brazilian Soapstone countertop, unoiled
Rubber floor tile in leather finish
Custom crown and casings
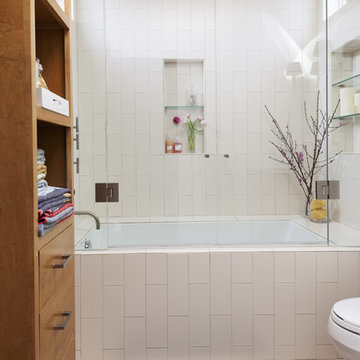
Modern bathroom with vertical white subway tiles
photo by: Helynn Ospina
Photo of a modern bathroom in San Francisco with subway tile.
Photo of a modern bathroom in San Francisco with subway tile.
1,679 Home Design Photos
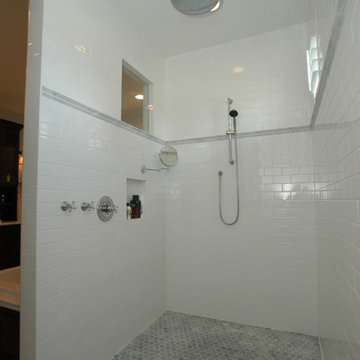
Master sutie addition, Winter Park, FL. This project including adding a new master 750sf master suite and exterior pergola, paver and sumer kitchen details. The master suite included Brazillian cherrt engineered wood flooring, trayed ceiling above bed, fiberglass exterior French doors, and custom wardrobe / entertainment cabinet. The master bathroom included Ferguson Mirrablle tub and shower, Carrara marble tile floors, tub deck, tub splash, countertops and shower. Dark wood custom vanity, mirrors from Restoration Hardware
8



















