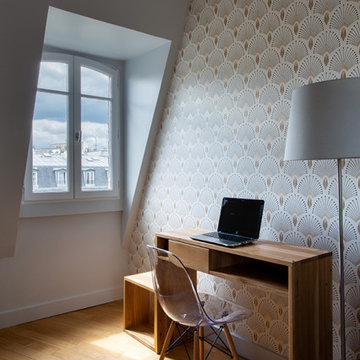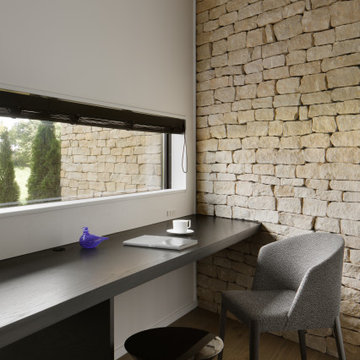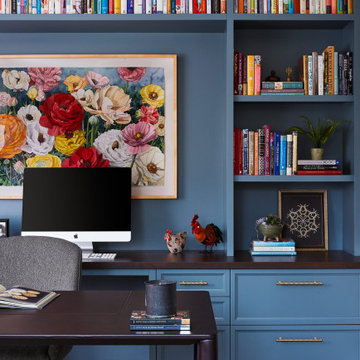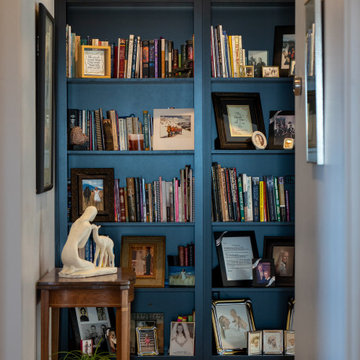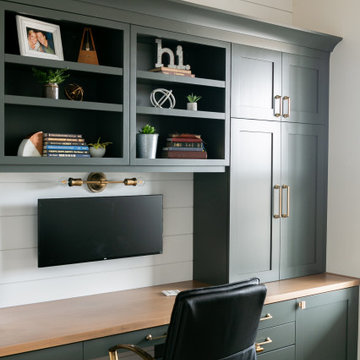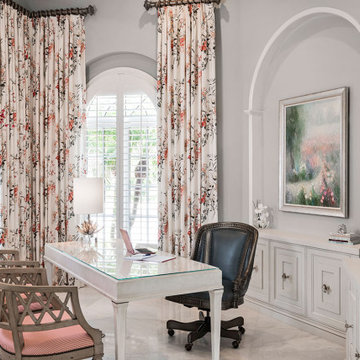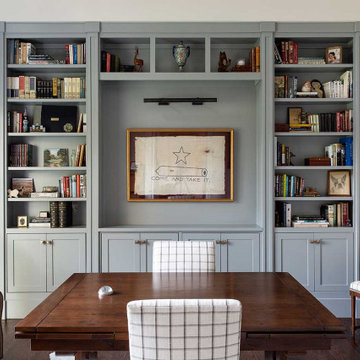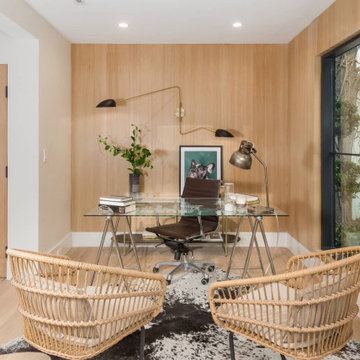Home Office Design Ideas
Refine by:
Budget
Sort by:Popular Today
401 - 420 of 337,779 photos
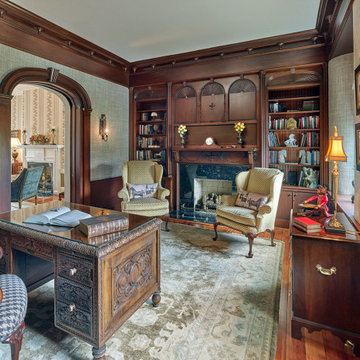
Restored library serving as home office in historic 1830s farmhouse with original wood shelving, paneling, ornate trim and fireplace mantle.
Inspiration for a traditional home office in Philadelphia with a library, beige walls, medium hardwood floors, a standard fireplace, a stone fireplace surround, a freestanding desk and wallpaper.
Inspiration for a traditional home office in Philadelphia with a library, beige walls, medium hardwood floors, a standard fireplace, a stone fireplace surround, a freestanding desk and wallpaper.
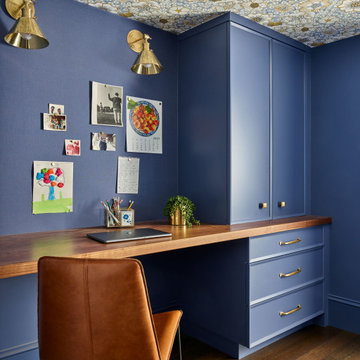
Countertop Wood: Walnut
Category: Desktop
Construction Style: Flat Grain
Countertop Thickness: 1-3/4" thick
Size: 26-3/4" x 93-3/4"
Countertop Edge Profile: 1/8” Roundover on top and bottom edges on three sides, 1/8” radius on two vertical corners
Wood Countertop Finish: Durata® Waterproof Permanent Finish in Matte Sheen
Wood Stain: N/A
Designer: Venegas and Company, Boston for This Old House® Cape Ann Project
Job: 23933
Find the right local pro for your project
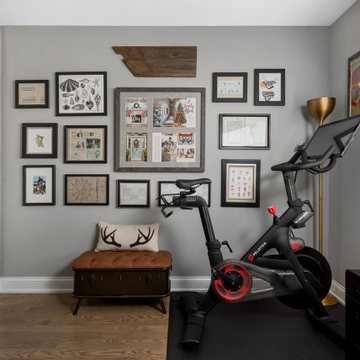
Photography by Picture Perfect House
This is an example of a mid-sized industrial home studio in Chicago with grey walls, medium hardwood floors, a freestanding desk and grey floor.
This is an example of a mid-sized industrial home studio in Chicago with grey walls, medium hardwood floors, a freestanding desk and grey floor.
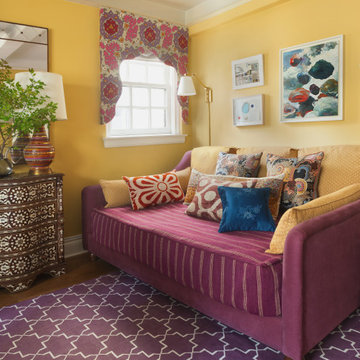
Bengur’s style is surprisingly adaptable to a range of environments. In this Upper East Side apartment, Bengur uses traditional architectural detailing to great effect, by mixing continental pieces that speak to the gothic archway and ornate neoclassical fireplace. In a lively kaleidoscope of color and textures, accented by vintage photography from India and jewel toned ethnic textiles, the interiors come to life with a sense of wanderlust — the perfect highlight to her client's eclectic art collection.
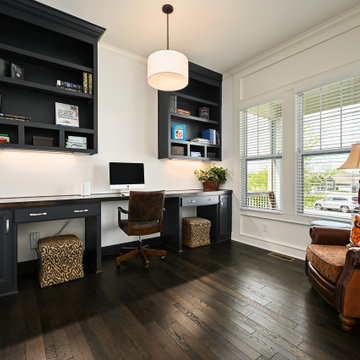
Home Office
This is an example of a transitional study room in Kansas City with white walls, dark hardwood floors, a built-in desk and brown floor.
This is an example of a transitional study room in Kansas City with white walls, dark hardwood floors, a built-in desk and brown floor.
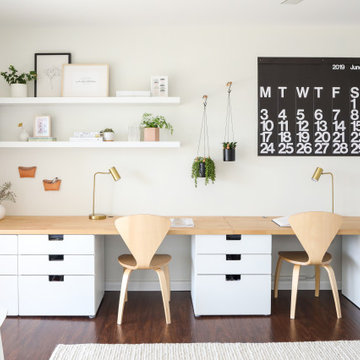
We were asked to help transform a cluttered, half-finished common area to an organized, multi-functional homework/play/lounge space for this family of six. They were so pleased with the desk setup for the kids, that we created a similar workspace for their office. In the midst of designing these living areas, they had a leak in their kitchen, so we jumped at the opportunity to give them a brand new one. This project was a true collaboration between owner and designer, as it was done completely remotely.
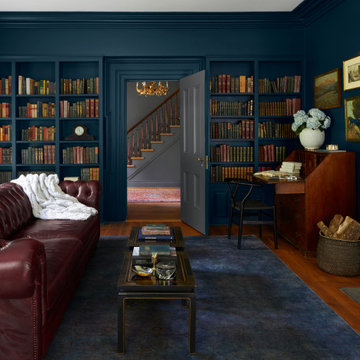
Photo of a country home office in New York with medium hardwood floors, a standard fireplace, a wood fireplace surround, blue floor and blue walls.
Reload the page to not see this specific ad anymore
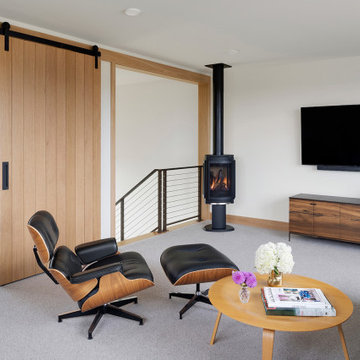
Spacecrafting Photography
This is an example of a country home office in Minneapolis.
This is an example of a country home office in Minneapolis.
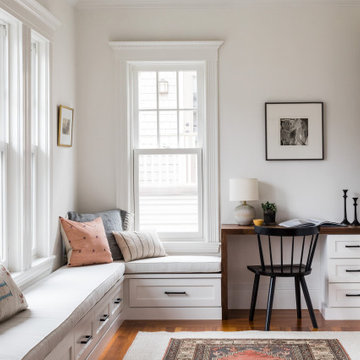
Designed by Thayer Design Studio. We are a full-service interior design firm located in South Boston, MA specializing in new construction, renovations, additions and room by room furnishing for residential and small commercial projects throughout New England.
From conception to completion, we engage in a collaborative process with our clients, working closely with contractors, architects, crafts-people and artisans to provide cohesion to our client’s vision.
We build spaces that tell a story and create comfort; always striving to find the balance between materials, architectural details, color and space. We believe a well-balanced and thoughtfully curated home is the foundation for happier living.
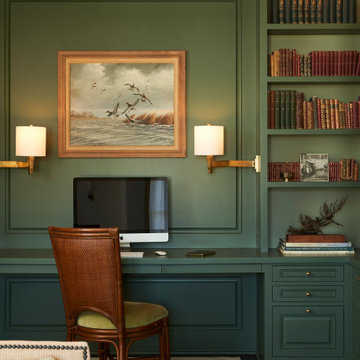
Photography by Dominique Vorillon
Photo of a transitional home office in Los Angeles.
Photo of a transitional home office in Los Angeles.
Home Office Design Ideas
Reload the page to not see this specific ad anymore
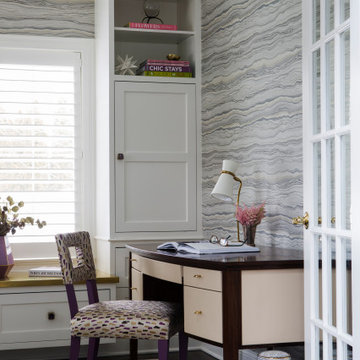
Mid-sized transitional study room in New York with grey walls, medium hardwood floors, a freestanding desk, brown floor and wallpaper.
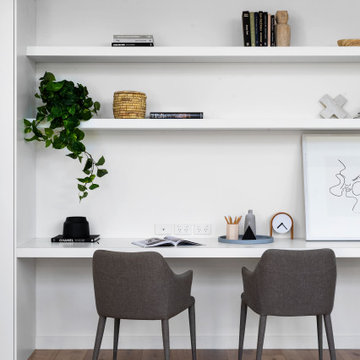
Mid-sized contemporary study room in Melbourne with white walls, a built-in desk, medium hardwood floors and beige floor.
21
