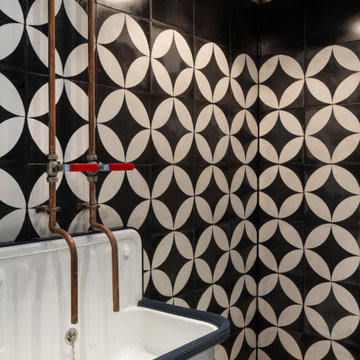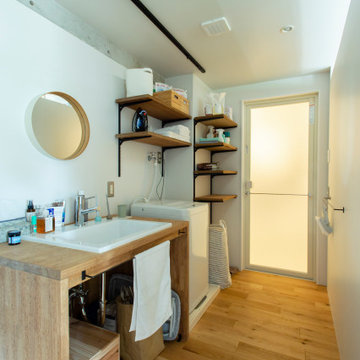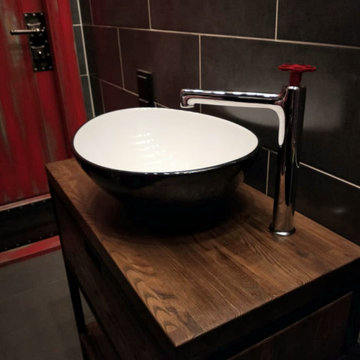Industrial Bathroom Design Ideas
Refine by:
Budget
Sort by:Popular Today
201 - 220 of 18,524 photos
Item 1 of 3
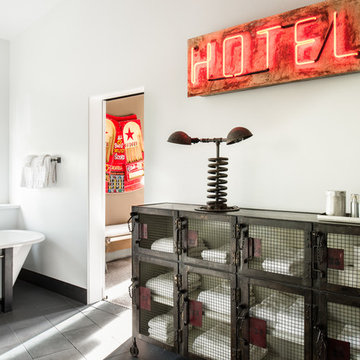
Drew Kelly
Photo of a large industrial master bathroom in Sacramento with a freestanding tub, white walls, gray tile, ceramic tile and porcelain floors.
Photo of a large industrial master bathroom in Sacramento with a freestanding tub, white walls, gray tile, ceramic tile and porcelain floors.
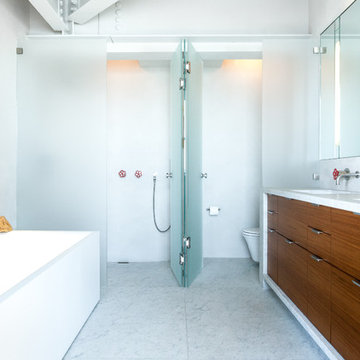
Kat Alves Photography
This is an example of an industrial master bathroom in San Francisco with an undermount sink, flat-panel cabinets, medium wood cabinets, a freestanding tub, a curbless shower and white walls.
This is an example of an industrial master bathroom in San Francisco with an undermount sink, flat-panel cabinets, medium wood cabinets, a freestanding tub, a curbless shower and white walls.
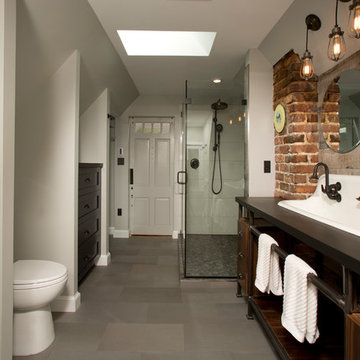
This is an example of a large industrial master bathroom in DC Metro with a trough sink, open cabinets, dark wood cabinets, engineered quartz benchtops, a corner shower, gray tile, porcelain tile, porcelain floors and grey walls.
Find the right local pro for your project
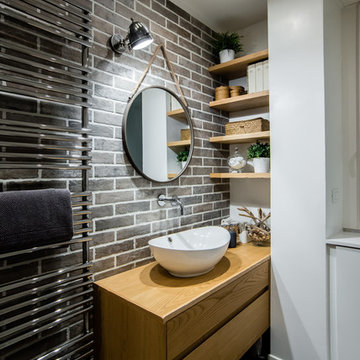
Lavabo d'appoggio su mobiletto realizzato su misura in legno di castagno, così come le mensole in nicchia. Parete in mattoncini sulla quale poggiano la rubinetteria a parete, lo specchio tondo e il faretto dal gusto industriale.
foto by Flavia Bombardieri

The brief was for an alluring and glamorous looking interior
A bathroom which could allow the homeowner couple to use at the same time.
Mirrors were important to them, and they also asked for a full-length mirror to be incorporated somewhere in the space.
The previous bathroom lacked storage, so I designed wall to wall drawers below the vanity and higher up cabinetry accessed on the sides this meant they could still have glamourous looking mirrors without loosing wall storage.
The clients wanted double basins and for the showers to face each other. They also liked the idea of a rain head so a large flush mounted rainhead was designed within the shower area. There are two separate access doors which lead into the shower so they can access their own side of the shower. The shower waste has been replaced with a double drain with a singular tiled cover – located to suite the plumbing requirements of the existing concrete floor. The clients liked the warmth of the remaining existing timber floor, so this remained but was refinished.
The shower floor and benchtops have been made out the same large sheet porcelain to keep creating a continuous look to the space.
Extra thought was put towards the specification of the asymmetrical basins and side placement of the mixer taps to ensure more usable space was available whilst using the basin.
The dark navy-stained wire brushed timber veneer cabinetry, dark metal looking tiles, stone walls and timber floor ensure textural layers are achieved.
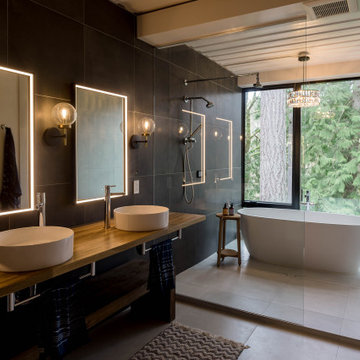
Luxury bathroom with soaking tub, vessel sinks, and electric mirrors.
This is an example of a large industrial master bathroom in Seattle with open cabinets, a freestanding tub, an open shower, black tile, black walls, ceramic floors, a vessel sink, wood benchtops, grey floor, an open shower, a double vanity and a floating vanity.
This is an example of a large industrial master bathroom in Seattle with open cabinets, a freestanding tub, an open shower, black tile, black walls, ceramic floors, a vessel sink, wood benchtops, grey floor, an open shower, a double vanity and a floating vanity.
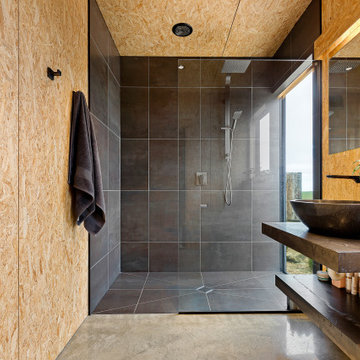
With its gabled rectangular form and black iron cladding, this clever new build makes a striking statement yet complements its natural environment.
Internally, the house has been lined in chipboard with negative detailing. Polished concrete floors not only look stylish but absorb the sunlight that floods in, keeping the north-facing home warm.
The bathroom also features chipboard and two windows to capture the outlook. One of these is positioned at the end of the shower to bring the rural views inside.
Floor-to-ceiling dark tiles in the shower alcove make a stunning contrast to the wood. Made on-site, the concrete vanity benchtops match the imported bathtub and vanity bowls.
Doors from each of the four bedrooms open to their own exposed aggregate terrace, landscaped with plants and boulders.
Attached to the custom kitchen island is a lowered dining area, continuing the chipboard theme. The cabinets and benchtops match those in the bathrooms and contrast with the rest of the open-plan space.
A lot has been achieved in this home on a tight budget.

Photo of a mid-sized industrial master bathroom in Austin with shaker cabinets, an alcove shower, white tile, marble, engineered quartz benchtops, white benchtops, a double vanity, a built-in vanity, a hinged shower door, grey walls, concrete floors, an undermount sink, grey floor and dark wood cabinets.

Ванная отделена от мастер-спальни стеклянной перегородкой. Здесь располагается просторная душевая на две лейки, большая двойная раковина, подвесной унитаз и вместительный шкаф для хранения гигиенических средств и полотенец. Одна из душевых леек закреплена на тонированном стекле, за которым виден рельефный подсвеченный кирпич, вторая - на полированной мраморной панели с подсветкой. Исторический кирпич так же сохранили в арке над умывальником и за стеклом на акцентной стене в душевой.
Потолок и пол отделаны микроцементом и прекрасно гармонируют с монохромной цветовой гаммой помещения.
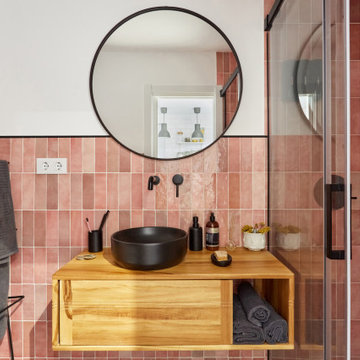
Esta vivienda de reducidas dimensiones (30 m2) ubicada en el corazón de Madrid, cumple a la perfección con todos los espacios necesarios de un vivienda, ayudada a su vez por su gran altura con un gran marcado estilo industrial.

Huntsmore handled the complete design and build of this bathroom extension in Brook Green, W14. Planning permission was gained for the new rear extension at first-floor level. Huntsmore then managed the interior design process, specifying all finishing details. The client wanted to pursue an industrial style with soft accents of pinkThe proposed room was small, so a number of bespoke items were selected to make the most of the space. To compliment the large format concrete effect tiles, this concrete sink was specially made by Warrington & Rose. This met the client's exacting requirements, with a deep basin area for washing and extra counter space either side to keep everyday toiletries and luxury soapsBespoke cabinetry was also built by Huntsmore with a reeded finish to soften the industrial concrete. A tall unit was built to act as bathroom storage, and a vanity unit created to complement the concrete sink. The joinery was finished in Mylands' 'Rose Theatre' paintThe industrial theme was further continued with Crittall-style steel bathroom screen and doors entering the bathroom. The black steel works well with the pink and grey concrete accents through the bathroom. Finally, to soften the concrete throughout the scheme, the client requested a reindeer moss living wall. This is a natural moss, and draws in moisture and humidity as well as softening the room.

The Redfern project - Main Bathroom!
Using our Stirling terrazzo look tile in grey paired with the Riverton matt subway in grey
Photo of an industrial bathroom in Sydney with white cabinets, a freestanding tub, gray tile, ceramic tile, grey walls, porcelain floors, tile benchtops, grey floor, a niche and a double vanity.
Photo of an industrial bathroom in Sydney with white cabinets, a freestanding tub, gray tile, ceramic tile, grey walls, porcelain floors, tile benchtops, grey floor, a niche and a double vanity.
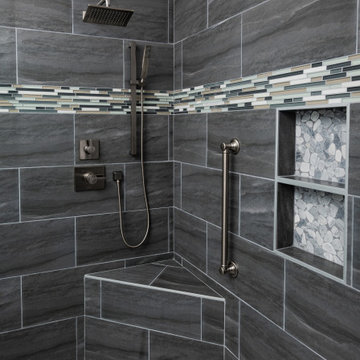
When deciding to either keep a tub and shower or take out the tub and expand the shower in the master bathroom is solely dependent on a homeowner's preference. Although having a tub in the master bathroom is still a desired feature for home buyer's, especially for those who have or are excepting children, there's no definitive proof that having a tub is going to guarantee a higher rate of return on the investment.
This chic and modern shower is easily accessible. The expanded room provides the ability to move around freely without constraint and makes showering more welcoming and relaxing. This shower is a great addition and can be highly beneficial in the future to any individuals who are elderly, wheelchair bound or have mobility impairments. Fixtures and furnishings such as the grab bar, a bench and hand shower also makes the shower more user friendly.
The decision to take out the tub and make the shower larger has visually transformed this master bathroom and created a spacious feel. The shower is a wonderful upgrade and has added value and style to our client's beautiful home.
Check out the before and after photographs as well as the video!
Here are some of the materials that were used for this transformation:
12x24 Porcelain Lara Dark Grey
6" Shower band of Keystone Interlocking Mosaic Tile
Delta fixtures throughout
Ranier Quartz vanity countertops
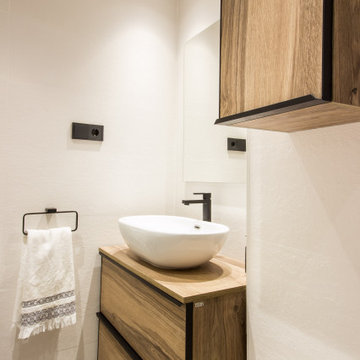
El baño en suite de la habitación fue uno de los espacios top de la vivienda. Conseguimos que fuese un oasis de materiales de lujo, una ducha de infarto y un estilo industrial lleno de maderas y elementos negros como en toda la casa. Se realizó una ducha integrada en el propio suelo con un frente de porcelánico imitación madera que destaca sobre el blanco y gris del resto de los acabados. Materiales de Porcelanosa y complementos baño.
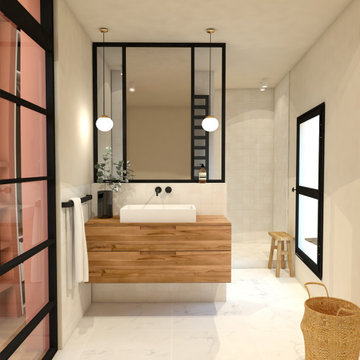
Les clients souhaitaient ajouter à leur salle de bain parentale un WC, nous avons alors créé une cloison avec une verrière faisant office de miroir pour le meuble vasque. Le WC se situe alors entre cette cloison verrière et une grande douche à l'italienne.
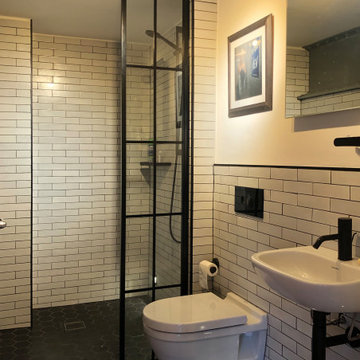
The mezzanine bathroom was created out of a much smaller washroom.
Photo of a small industrial master wet room bathroom in London with a wall-mount toilet, white tile, ceramic tile, white walls, cement tiles, a wall-mount sink, black floor and an open shower.
Photo of a small industrial master wet room bathroom in London with a wall-mount toilet, white tile, ceramic tile, white walls, cement tiles, a wall-mount sink, black floor and an open shower.
Industrial Bathroom Design Ideas
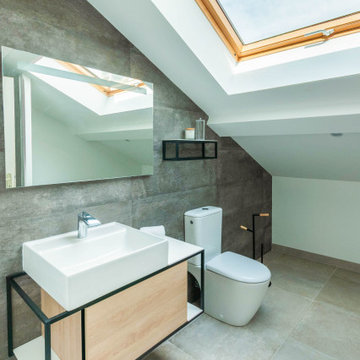
Inspiration for a mid-sized industrial master bathroom in Lyon with a curbless shower, a one-piece toilet, gray tile, ceramic tile, grey walls, ceramic floors, a drop-in sink, grey floor and white benchtops.
11


