Industrial Bathroom Design Ideas
Refine by:
Budget
Sort by:Popular Today
141 - 160 of 18,425 photos
Item 1 of 3
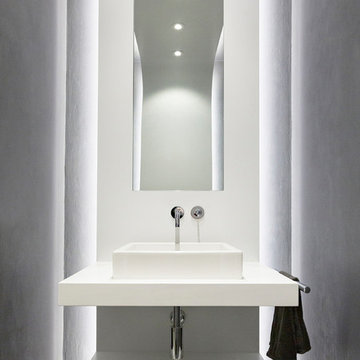
McAlpin Loft- Powder Room
RVP Photography
Industrial powder room in Cincinnati with grey walls, concrete floors, a vessel sink, engineered quartz benchtops, grey floor and open cabinets.
Industrial powder room in Cincinnati with grey walls, concrete floors, a vessel sink, engineered quartz benchtops, grey floor and open cabinets.
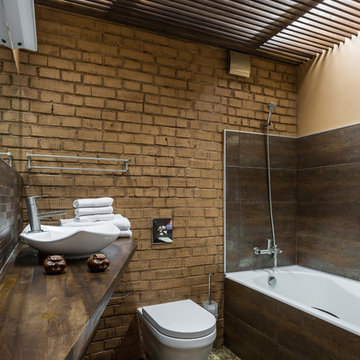
Дизайнер: Сыпченко Олеся
Фото: Ольга Шангина
Photo of an industrial master bathroom in Moscow with a wall-mount toilet, brown walls, a vessel sink and brown tile.
Photo of an industrial master bathroom in Moscow with a wall-mount toilet, brown walls, a vessel sink and brown tile.
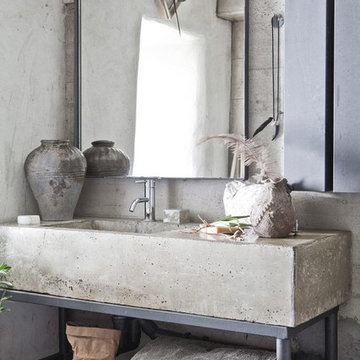
This is an example of an industrial bathroom in Other with grey walls, an integrated sink and grey floor.
Find the right local pro for your project
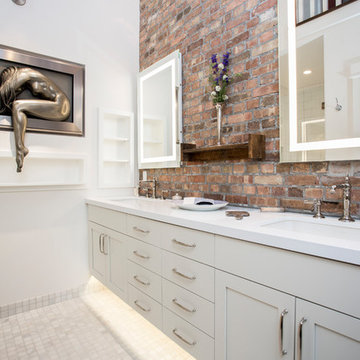
Darryl Dobson
Photo of a mid-sized industrial master bathroom in Salt Lake City with shaker cabinets, white cabinets, brown tile, white walls, an undermount sink, quartzite benchtops, grey floor, white benchtops and mosaic tile floors.
Photo of a mid-sized industrial master bathroom in Salt Lake City with shaker cabinets, white cabinets, brown tile, white walls, an undermount sink, quartzite benchtops, grey floor, white benchtops and mosaic tile floors.
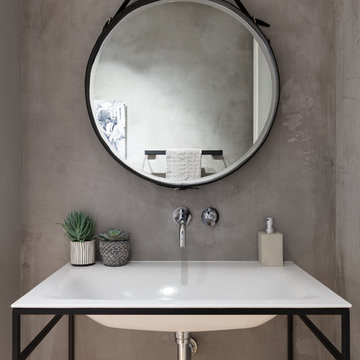
Home designed by Black and Milk Interior Design firm. They specialise in Modern Interiors for London New Build Apartments. https://blackandmilk.co.uk
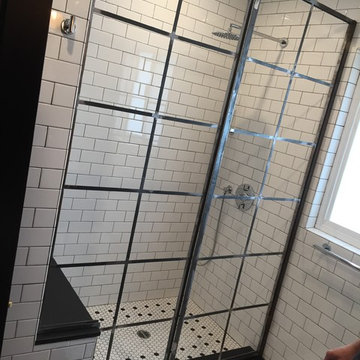
This is an example of a mid-sized industrial master bathroom in Los Angeles with open cabinets, an open shower, white tile, subway tile, white walls, a trough sink and solid surface benchtops.
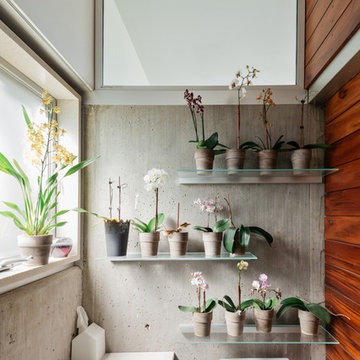
small bathroom, orchids, glass shelves, tiger wood, concrete, concrete walls, RAM windows, Duravit toilets, Mockett, Okite, frosted glass, bathroom, wood wall, transom
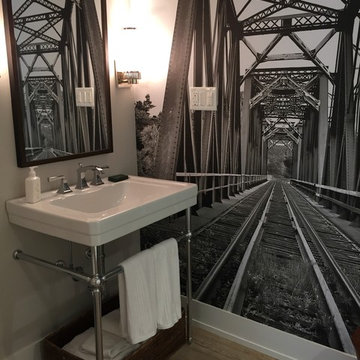
Beautiful Bath with Industrial elements designed to meet all of the home owners wishes,
Inspiration for a small industrial 3/4 bathroom in Toronto with a wall-mount sink, porcelain tile and porcelain floors.
Inspiration for a small industrial 3/4 bathroom in Toronto with a wall-mount sink, porcelain tile and porcelain floors.
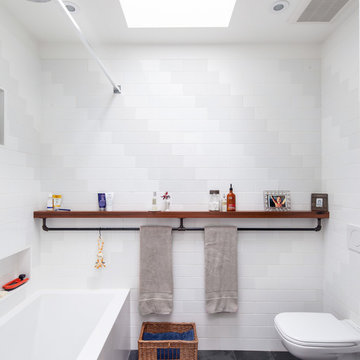
The bathroom is generously lit by natural light from two skylights above. A subtle but graphic pattern plays with the finish of standard white subway tile and wraps all sides of the ‘wet-room.’ A wall-hung toilet floats off the floor and makes for easy cleaning.
Photo by Scott Norsworthy
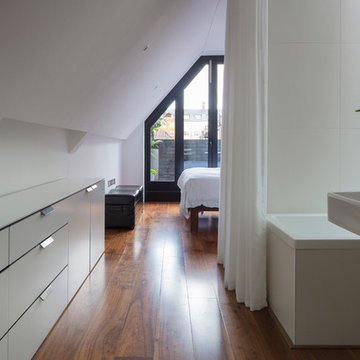
Open plan ensuite is divided from the master bedroom with a soft curtain
©Tim Crocker
Small industrial master bathroom in London.
Small industrial master bathroom in London.
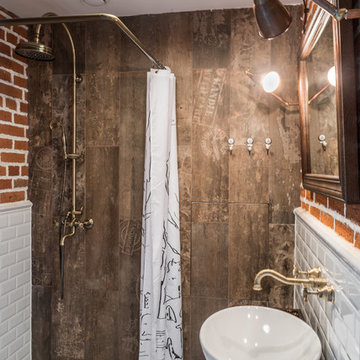
photographer Turykina Maria
This is an example of a small industrial 3/4 bathroom in Moscow with a curbless shower, white tile, brown tile, subway tile and a vessel sink.
This is an example of a small industrial 3/4 bathroom in Moscow with a curbless shower, white tile, brown tile, subway tile and a vessel sink.
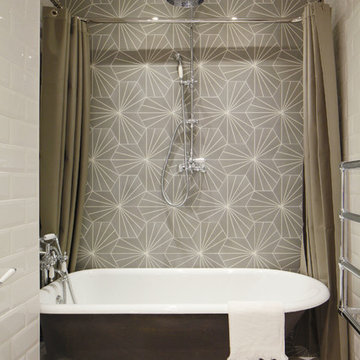
James Balston
Inspiration for a small industrial bathroom in London with a freestanding tub, white tile, subway tile, multi-coloured walls and a shower/bathtub combo.
Inspiration for a small industrial bathroom in London with a freestanding tub, white tile, subway tile, multi-coloured walls and a shower/bathtub combo.
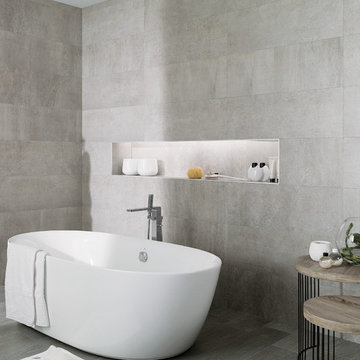
Rodano Acero - Available at Ceramo Tiles
The Rodano range is an excellent alternative to concrete, replicating the design and etchings of raw cement, available in wall and floor.
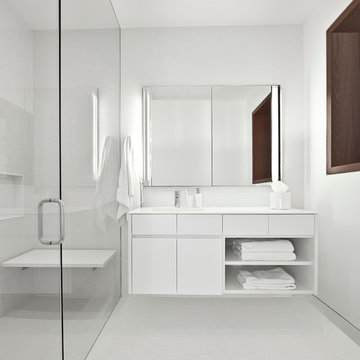
Architecture by Vinci | Hamp Architects, Inc.
Interiors by Stephanie Wohlner Design.
Lighting by Lux Populi.
Construction by Goldberg General Contracting, Inc.
Photos by Eric Hausman.
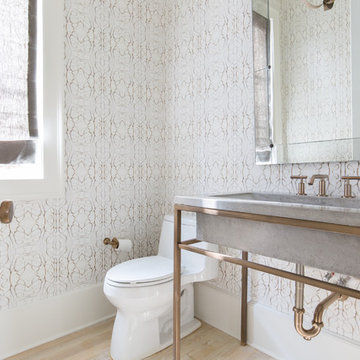
Inspiration for an industrial powder room in Atlanta with a one-piece toilet, white walls, light hardwood floors, an integrated sink, concrete benchtops and brown floor.
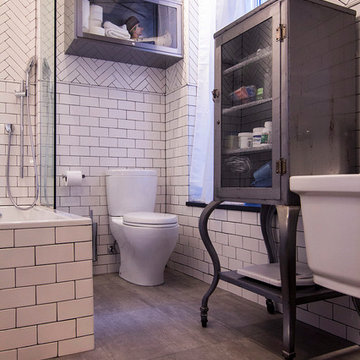
photos by Pedro Marti
The owner’s of this apartment had been living in this large working artist’s loft in Tribeca since the 70’s when they occupied the vacated space that had previously been a factory warehouse. Since then the space had been adapted for the husband and wife, both artists, to house their studios as well as living quarters for their growing family. The private areas were previously separated from the studio with a series of custom partition walls. Now that their children had grown and left home they were interested in making some changes. The major change was to take over spaces that were the children’s bedrooms and incorporate them in a new larger open living/kitchen space. The previously enclosed kitchen was enlarged creating a long eat-in counter at the now opened wall that had divided off the living room. The kitchen cabinetry capitalizes on the full height of the space with extra storage at the tops for seldom used items. The overall industrial feel of the loft emphasized by the exposed electrical and plumbing that run below the concrete ceilings was supplemented by a grid of new ceiling fans and industrial spotlights. Antique bubble glass, vintage refrigerator hinges and latches were chosen to accent simple shaker panels on the new kitchen cabinetry, including on the integrated appliances. A unique red industrial wheel faucet was selected to go with the integral black granite farm sink. The white subway tile that pre-existed in the kitchen was continued throughout the enlarged area, previously terminating 5 feet off the ground, it was expanded in a contrasting herringbone pattern to the full 12 foot height of the ceilings. This same tile motif was also used within the updated bathroom on top of a concrete-like porcelain floor tile. The bathroom also features a large white porcelain laundry sink with industrial fittings and a vintage stainless steel medicine display cabinet. Similar vintage stainless steel cabinets are also used in the studio spaces for storage. And finally black iron plumbing pipe and fittings were used in the newly outfitted closets to create hanging storage and shelving to complement the overall industrial feel.
pedro marti
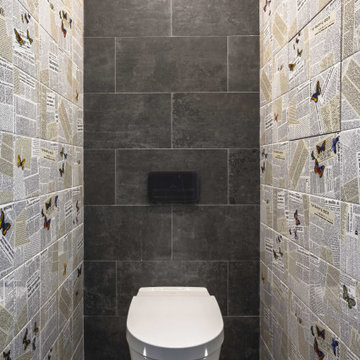
Санузел
Авторы | Михаил Топоров | Илья Коршик
Design ideas for a small industrial powder room in Moscow with a wall-mount toilet, gray tile, ceramic tile, grey walls, porcelain floors and grey floor.
Design ideas for a small industrial powder room in Moscow with a wall-mount toilet, gray tile, ceramic tile, grey walls, porcelain floors and grey floor.

Photo of a mid-sized industrial powder room in Moscow with a two-piece toilet, gray tile, grey walls, porcelain floors, a console sink, grey floor, white benchtops, a freestanding vanity, recessed and panelled walls.

Mid-sized industrial master bathroom in Calgary with flat-panel cabinets, grey cabinets, a freestanding tub, a curbless shower, a two-piece toilet, blue tile, ceramic tile, grey walls, ceramic floors, an undermount sink, engineered quartz benchtops, grey floor, a shower curtain, white benchtops, a shower seat, a double vanity and a floating vanity.
Industrial Bathroom Design Ideas
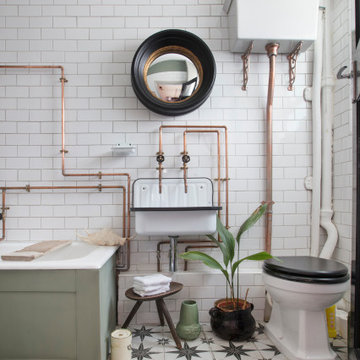
Distressed floor tiles named ‘Spitalfields’ helped create the industrial feel along with hand made exposed copper pipes made by our expert building team. Farrow and Ball ‘card room green’ was used for a nod towards the Georgian style of the houses in the nearby, infamous, Fournier Street.
8

