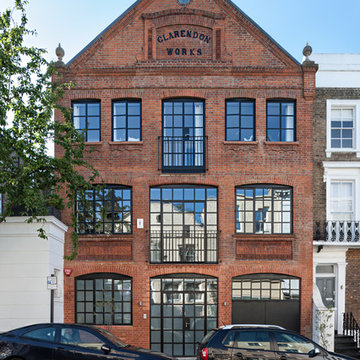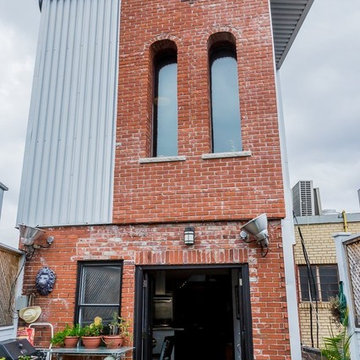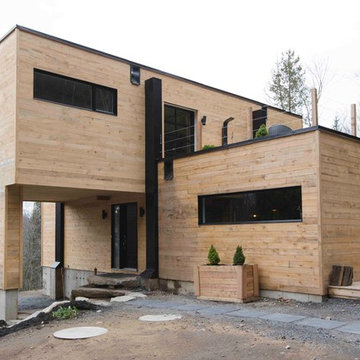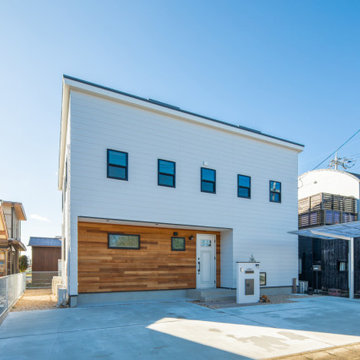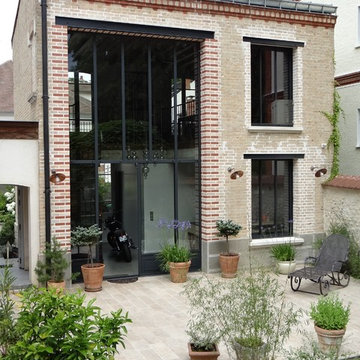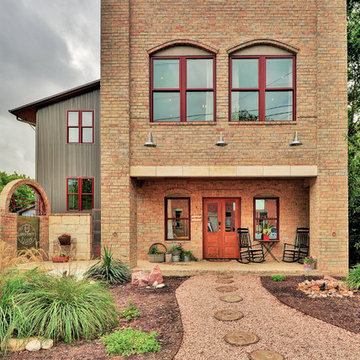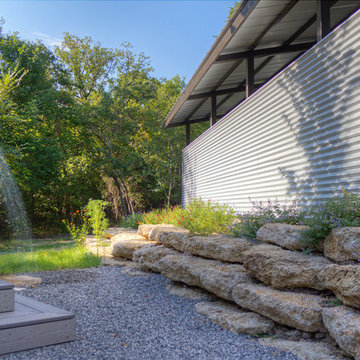Industrial Exterior Design Ideas
Refine by:
Budget
Sort by:Popular Today
221 - 240 of 6,895 photos
Item 1 of 3
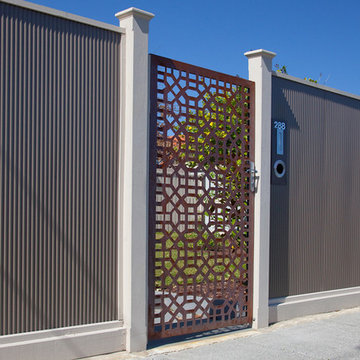
Front fence. Laser cut steel decorative screen, laser cut, framed, rusted by Entanglements metal art
Photo of a large industrial grey exterior in Melbourne with metal siding.
Photo of a large industrial grey exterior in Melbourne with metal siding.
Find the right local pro for your project
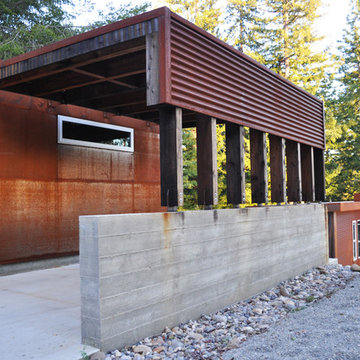
The garage is accessed from the road and the small concrete stair leads to the main entry of the home.
We included a covered parking area for the family's car as well as a modestly sized single car garage.

Photo by. Jonathan Jackson
Inspiration for an industrial exterior in Austin with metal siding and a shed roof.
Inspiration for an industrial exterior in Austin with metal siding and a shed roof.
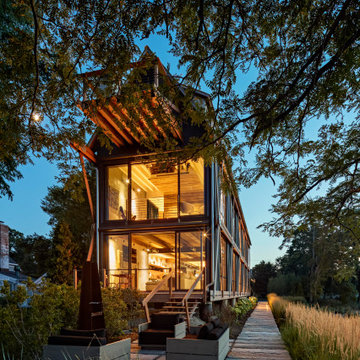
Photo: Robert Benson Photography
Design ideas for an industrial three-storey house exterior in New York with a gable roof.
Design ideas for an industrial three-storey house exterior in New York with a gable roof.
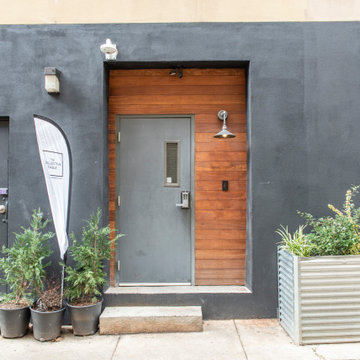
Easily see who's at the door and provide access from your phone, no matter where you are. The exterior of this home is secured with cameras and the DoorBird smart doorbell.
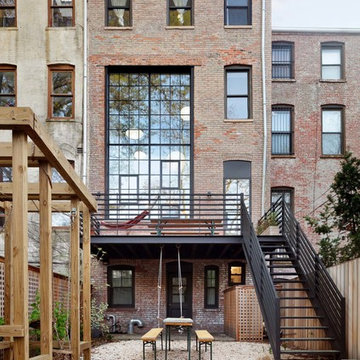
Landmark Brooklyn Townhouse Exterior
Inspiration for a large industrial three-storey brown townhouse exterior in New York.
Inspiration for a large industrial three-storey brown townhouse exterior in New York.
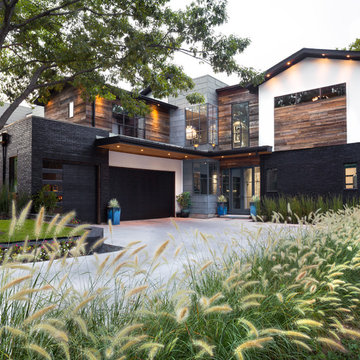
Jenn Baker
This is an example of a large industrial two-storey multi-coloured house exterior in Dallas with a flat roof and mixed siding.
This is an example of a large industrial two-storey multi-coloured house exterior in Dallas with a flat roof and mixed siding.
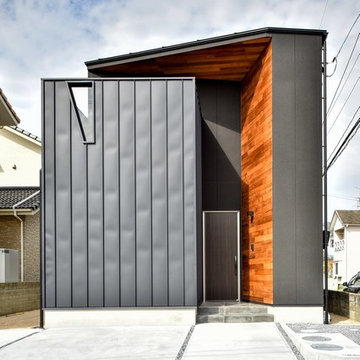
Photo by Senichiro Nogami / 野上仙一郎
Design ideas for an industrial exterior in Other.
Design ideas for an industrial exterior in Other.
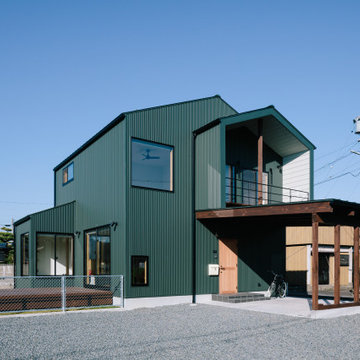
This is an example of a small industrial two-storey green house exterior in Other with metal siding, a gable roof, a metal roof and board and batten siding.
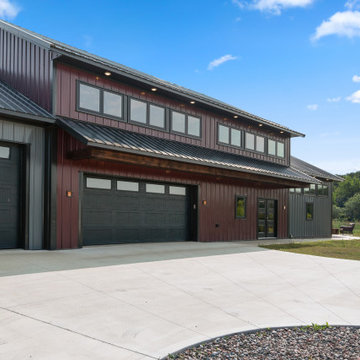
This 2,500 square-foot home, combines the an industrial-meets-contemporary gives its owners the perfect place to enjoy their rustic 30- acre property. Its multi-level rectangular shape is covered with corrugated red, black, and gray metal, which is low-maintenance and adds to the industrial feel.
Encased in the metal exterior, are three bedrooms, two bathrooms, a state-of-the-art kitchen, and an aging-in-place suite that is made for the in-laws. This home also boasts two garage doors that open up to a sunroom that brings our clients close nature in the comfort of their own home.
The flooring is polished concrete and the fireplaces are metal. Still, a warm aesthetic abounds with mixed textures of hand-scraped woodwork and quartz and spectacular granite counters. Clean, straight lines, rows of windows, soaring ceilings, and sleek design elements form a one-of-a-kind, 2,500 square-foot home
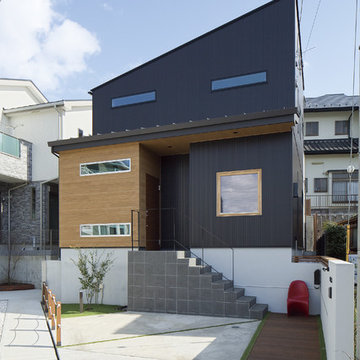
シンプルモダン 歩くたび気持ち良いウッドアプローチの家 自然素材と引き算のデザイン。
Inspiration for an industrial black exterior in Other with a shed roof.
Inspiration for an industrial black exterior in Other with a shed roof.
Industrial Exterior Design Ideas
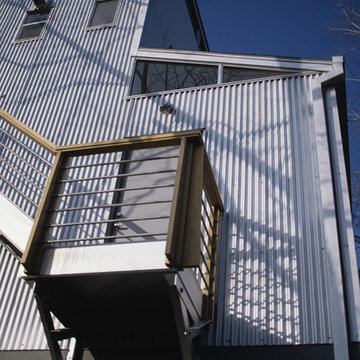
My clients were'early pioneers in a low-density 1940's working class neighborhood that quickly transitioned to its current status as an up-scale higher-density enclave of [cool] townhouses close to downtown.
The resulting, much-published, AIA state and local award-winning design assumes an industrial flavor in direct response to the materials and ambience the clients wanted: a light-filled, open-plan living space with exposed wood structure, pine 2x sub-flooring, exposed ductwork and conduit, metal and stucco exterior siding, finished concrete floors on floor 1 and metal sash windows all around.
To this day, the clients describe their belovedly unique house as the well-designed and well-cared-for caretaker of their lives
Paul Hester, Photographer
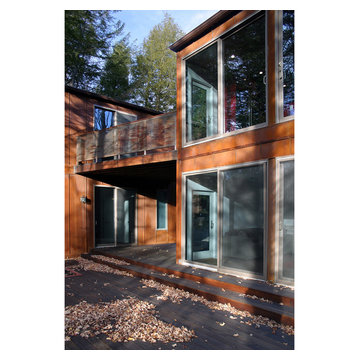
Alchemy Architects, Geoffrey Warner
This is an example of an industrial exterior in Minneapolis.
This is an example of an industrial exterior in Minneapolis.
12
