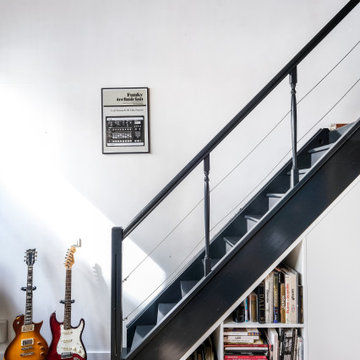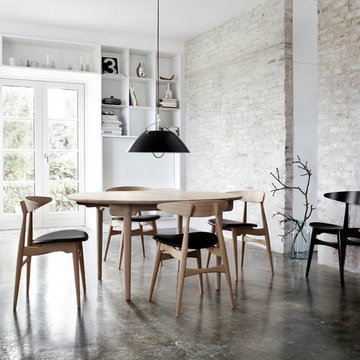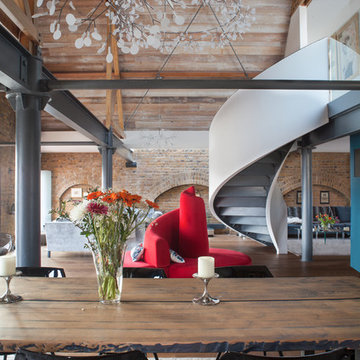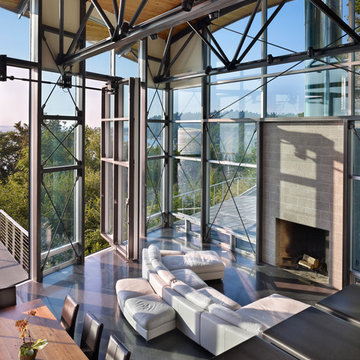268 Industrial Home Design Photos
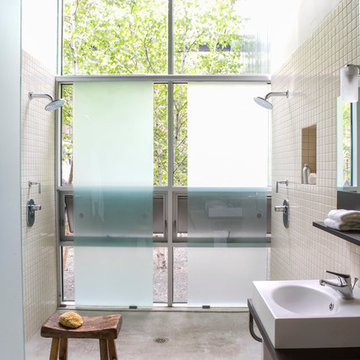
©Janet Mesic Mackie
Inspiration for an industrial bathroom in Chicago with a double shower.
Inspiration for an industrial bathroom in Chicago with a double shower.
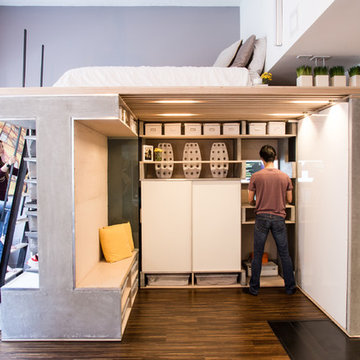
Photo by Brian Flaherty
Small industrial loft-style bedroom in San Francisco with grey walls, medium hardwood floors and no fireplace.
Small industrial loft-style bedroom in San Francisco with grey walls, medium hardwood floors and no fireplace.
Find the right local pro for your project
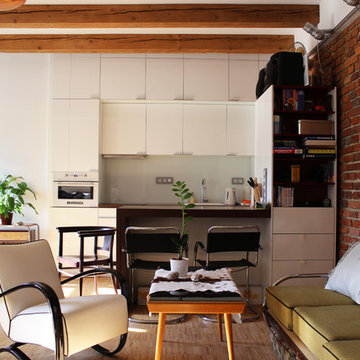
Photo: Martin Hulala © 2013 Houzz
http://www.houzz.com/ideabooks/10739090/list/My-Houzz--DIY-Love-Pays-Off-in-a-Small-Prague-Apartment
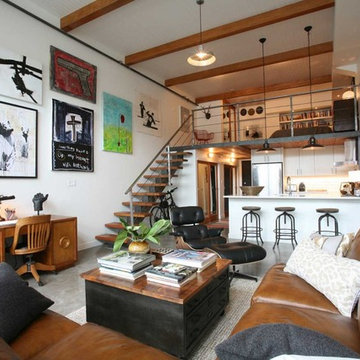
Oliver Simon Design
This is an example of an industrial open concept living room in Vancouver with no tv.
This is an example of an industrial open concept living room in Vancouver with no tv.
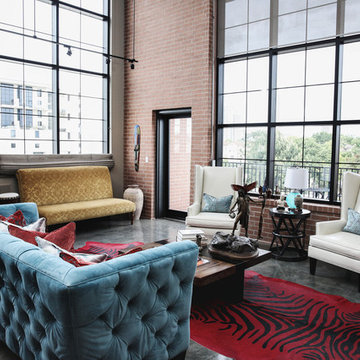
Jon McConnell Photography
Large industrial formal living room in Houston with beige walls, concrete floors and no tv.
Large industrial formal living room in Houston with beige walls, concrete floors and no tv.
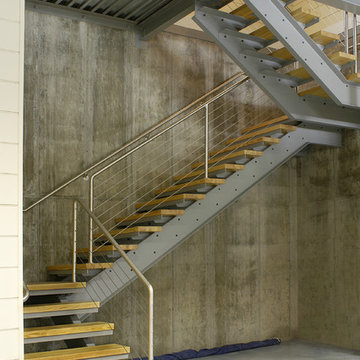
This 5,000 square-foot project consisted of a new barn structure on a sloping waterfront property. The structure itself is tucked into the hillside to allow direct access to an upper level space by driveway. The forms and details of the barn are in keeping with the existing, century-old main residence, located down-slope, and adjacent to the water’s edge.
The program included a lower-level three-bay garage, and an upper-level multi-use room both sporting polished concrete floors. Strong dedication to material quality and style provided the chance to introduce modern touches while maintaining the maturity of the site. Combining steel and timber framing brought the two styles together and offered the chance to utilize durable wood paneling on the interior and create an air-craft cable metal staircase linking the two levels. Whether using the space for work or play, this one-of-a-kind structure showcases all aspects of a personalized, functional barn.
Photographer: MTA
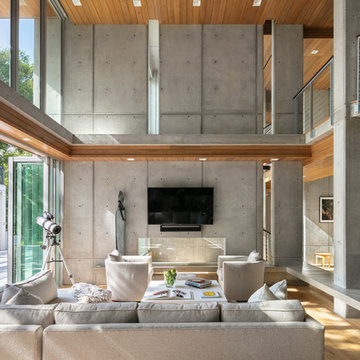
Inspiration for an industrial open concept living room in Tampa with grey walls, medium hardwood floors, a wall-mounted tv and brown floor.
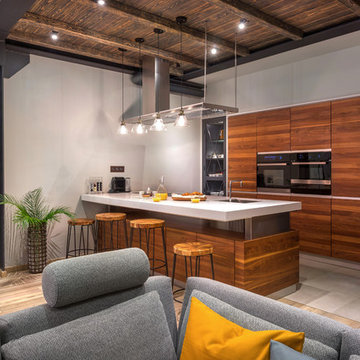
Большая часть мебели и предметов интерьера изготовлена по авторскому дизайну.
Авторы проекта: Станислав Тихонов, Антон Костюкович
Design ideas for an industrial galley open plan kitchen in Moscow with an undermount sink, flat-panel cabinets, medium wood cabinets, stainless steel appliances, with island, grey floor and white benchtop.
Design ideas for an industrial galley open plan kitchen in Moscow with an undermount sink, flat-panel cabinets, medium wood cabinets, stainless steel appliances, with island, grey floor and white benchtop.
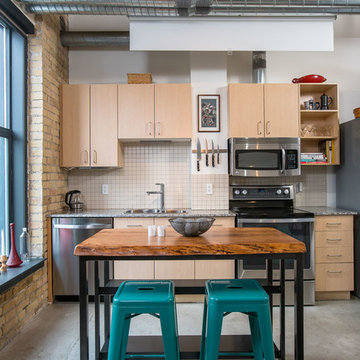
Inspiration for an industrial single-wall kitchen in Toronto with a double-bowl sink, flat-panel cabinets, light wood cabinets, white splashback, stainless steel appliances, concrete floors and with island.
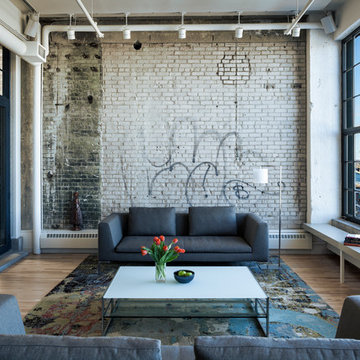
Architect: MSR Design
Photographer: Don Wong
This is an example of an industrial formal enclosed living room in Minneapolis with no fireplace and no tv.
This is an example of an industrial formal enclosed living room in Minneapolis with no fireplace and no tv.
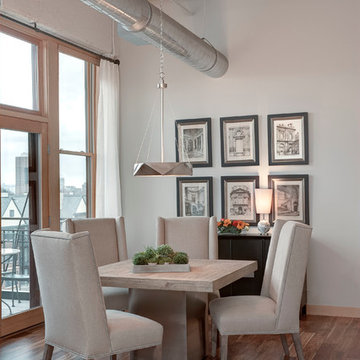
Small industrial dining room in Milwaukee with grey walls, medium hardwood floors, no fireplace and brown floor.
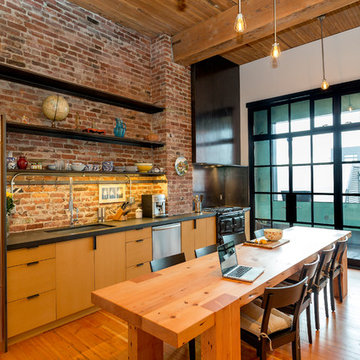
Photo by Ross Anania
Design ideas for an industrial single-wall eat-in kitchen in Seattle with an undermount sink, flat-panel cabinets, medium wood cabinets, stainless steel appliances and medium hardwood floors.
Design ideas for an industrial single-wall eat-in kitchen in Seattle with an undermount sink, flat-panel cabinets, medium wood cabinets, stainless steel appliances and medium hardwood floors.
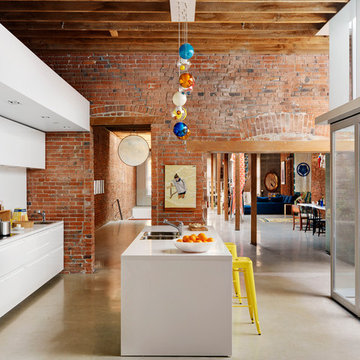
Inspiration for an industrial galley kitchen in Brisbane with a double-bowl sink, flat-panel cabinets, white cabinets and white splashback.
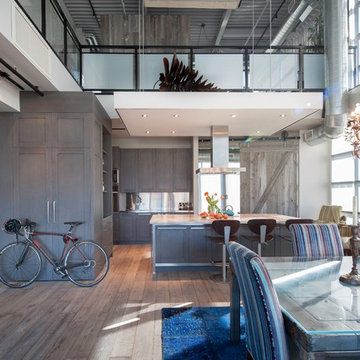
Design ideas for an industrial formal living room in Toronto with grey walls and light hardwood floors.
268 Industrial Home Design Photos
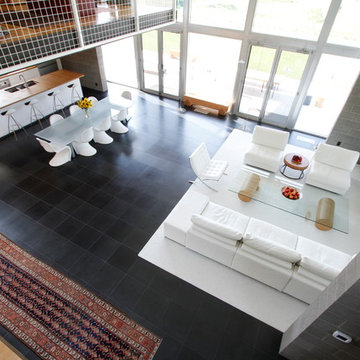
Adam Steiniger of Eugene Stoltzfus Architects
Photo of an industrial open concept living room in DC Metro.
Photo of an industrial open concept living room in DC Metro.
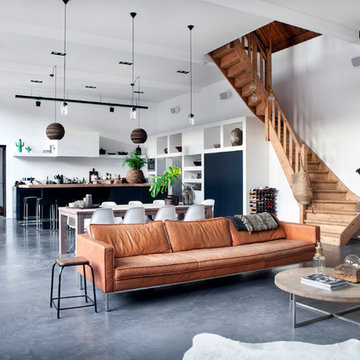
Photo credits: Brigitte Kroone
Photo of a large industrial enclosed living room in Amsterdam with a music area, concrete floors, a wall-mounted tv, white walls and grey floor.
Photo of a large industrial enclosed living room in Amsterdam with a music area, concrete floors, a wall-mounted tv, white walls and grey floor.
2



















