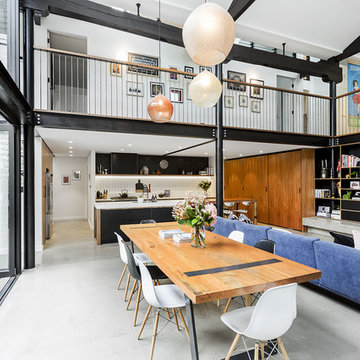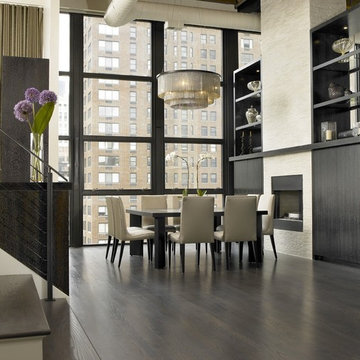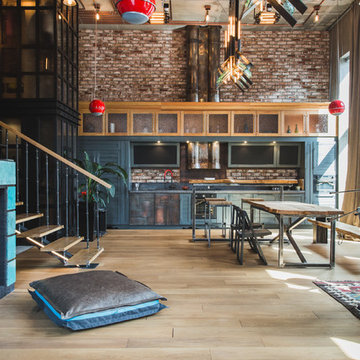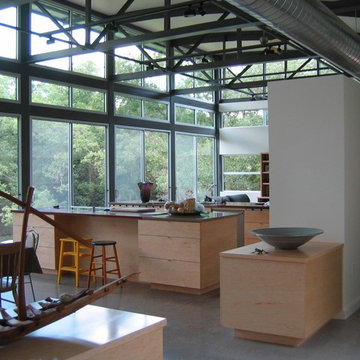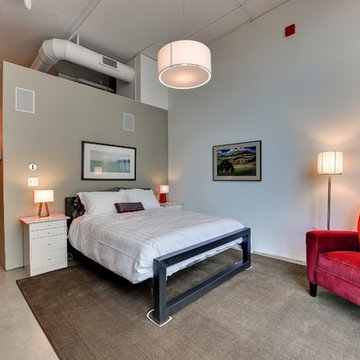268 Industrial Home Design Photos
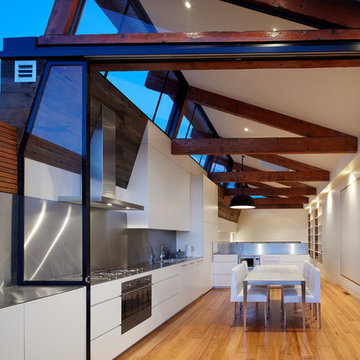
The top living level is completely open plan, with spaces defined by the reclaimed roof trusses - simply raised up from the original roof. Photo: Peter Bennetts
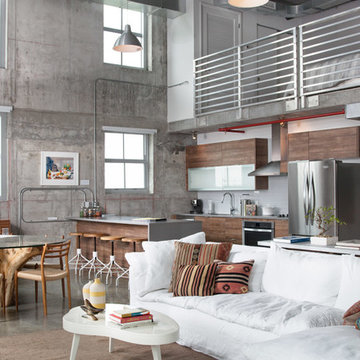
Alex McKenzie Photography LLC
Photo of an industrial living room in Miami with grey walls and concrete floors.
Photo of an industrial living room in Miami with grey walls and concrete floors.
Find the right local pro for your project
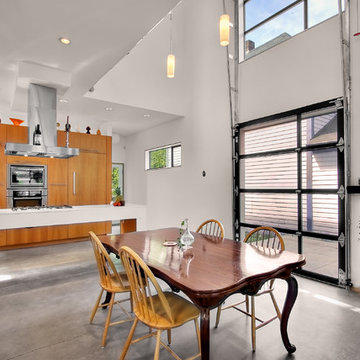
Inspiration for an industrial eat-in kitchen in Seattle with flat-panel cabinets and medium wood cabinets.
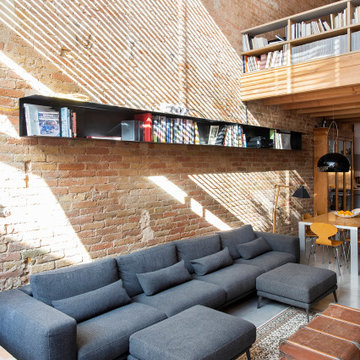
This is an example of a large industrial open concept living room in Barcelona with red walls, concrete floors, blue floor, vaulted and brick walls.
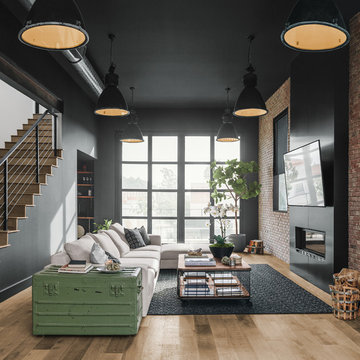
Inspiration for a large industrial open concept family room with black walls, a ribbon fireplace, a metal fireplace surround, a wall-mounted tv, medium hardwood floors and brown floor.
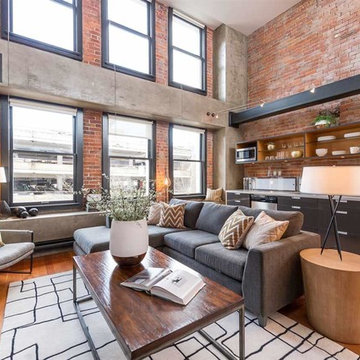
Design ideas for an industrial open concept living room in Vancouver with red walls and medium hardwood floors.
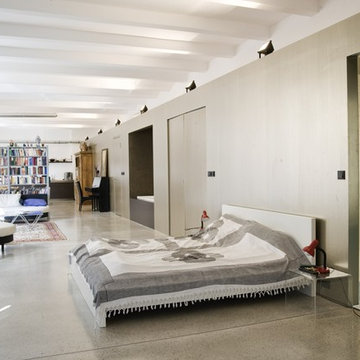
This is an example of a large industrial bedroom in Berlin with white walls, concrete floors and no fireplace.
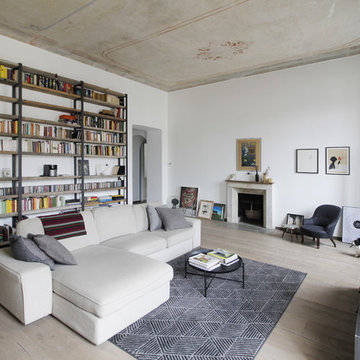
@FattoreQ
This is an example of an expansive industrial enclosed living room in Turin with a library, white walls, a standard fireplace, a stone fireplace surround, a freestanding tv, light hardwood floors and beige floor.
This is an example of an expansive industrial enclosed living room in Turin with a library, white walls, a standard fireplace, a stone fireplace surround, a freestanding tv, light hardwood floors and beige floor.
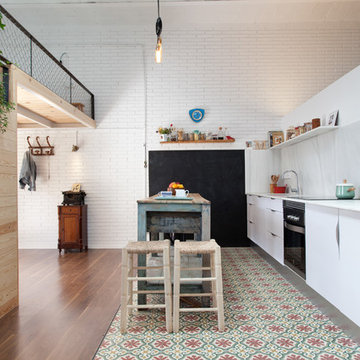
Interiorista: Desirée García Paredes
Fotógrafa: Yanina Mazzei
Constructora: Carmarefor s.l.
Design ideas for a large industrial single-wall open plan kitchen in Barcelona with flat-panel cabinets, white cabinets, white splashback, stone slab splashback, black appliances and with island.
Design ideas for a large industrial single-wall open plan kitchen in Barcelona with flat-panel cabinets, white cabinets, white splashback, stone slab splashback, black appliances and with island.
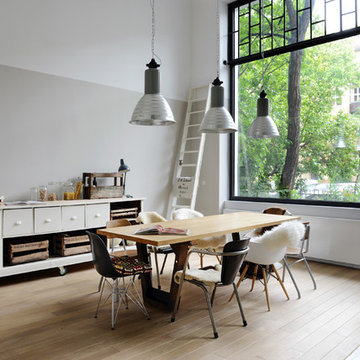
Foto Mirjam Knickrim
Photo of a large industrial open plan dining in Berlin with white walls, light hardwood floors and no fireplace.
Photo of a large industrial open plan dining in Berlin with white walls, light hardwood floors and no fireplace.
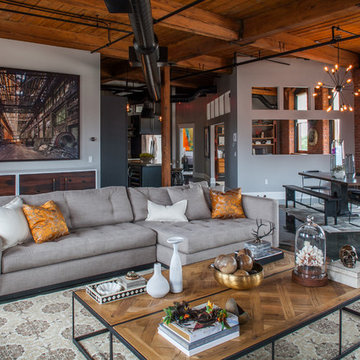
Design ideas for an industrial open concept living room in Providence with grey walls.
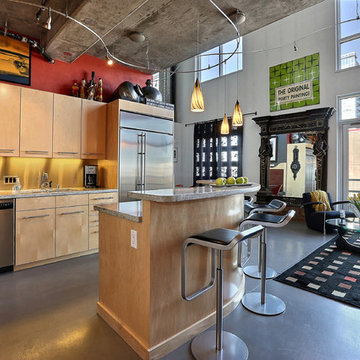
Denver Image Photography - Tahvory and Billy Bunting
Industrial open plan kitchen in Denver with flat-panel cabinets, light wood cabinets, metallic splashback and stainless steel appliances.
Industrial open plan kitchen in Denver with flat-panel cabinets, light wood cabinets, metallic splashback and stainless steel appliances.
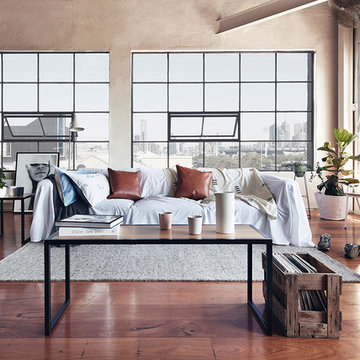
That dip in the couch with grooves shaped perfectly to the curve of your back. Worn out dog ears in the book you borrowed marking each time your eyes started to close. An old adored skip in your favourite record and a life spent amongst the trees with only the city in sight. The weekend is yours and the world is low below. Welcome to the Hunting for George Loft Collection.
This collection is reminiscent of New York loft living, converted warehouses and large light filled spaces. The collection was shot on location, in a converted warehouse in Melbourne and features a diverse range of stunning pieces for your home which are all available now at Hunting for George.
268 Industrial Home Design Photos
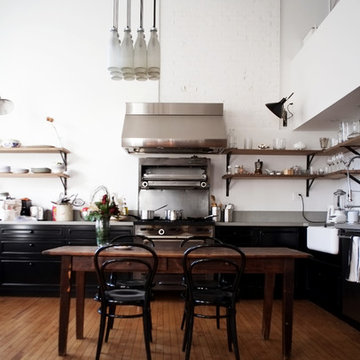
This is an example of an industrial eat-in kitchen in New York with a farmhouse sink, open cabinets, stainless steel appliances and medium hardwood floors.
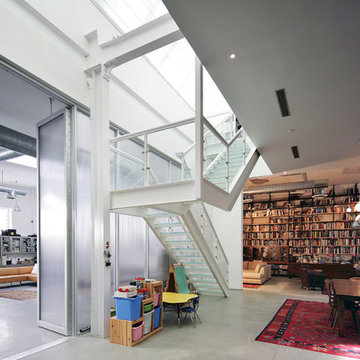
Photo: Christopher Payne Photography ©2012
This is an example of an industrial family room in New York with a library.
This is an example of an industrial family room in New York with a library.
3



















