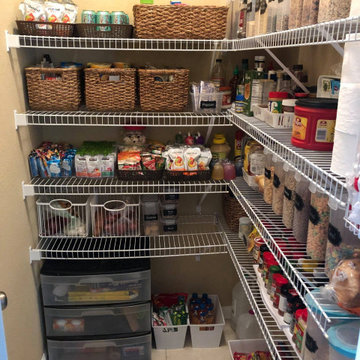Kitchen Pantry Design Ideas
Refine by:
Budget
Sort by:Popular Today
1341 - 1360 of 47,206 photos
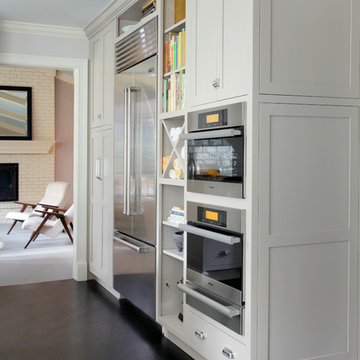
This soft gray traditional kitchen features floor to ceiling cabinetry and open shelving, leaving it bright, light and open. The open shelving adds visual interest to the space and helps break up the cabinetry. The double door refrigerator and double ovens are integrated into the cabinetry to add ease and functionality to the kitchen. See more about this Award-Winning Normandy Remodeling Kitchen here: http://www.normandyremodeling.com/blog/white-kitchen-wins-master-design-award
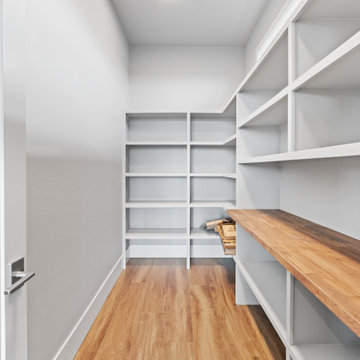
Large walk-in pantry - Butcher block counter - Custom pantry shelving
Large arts and crafts single-wall kitchen pantry in Portland with open cabinets, grey cabinets, wood benchtops, white splashback, laminate floors, brown floor and brown benchtop.
Large arts and crafts single-wall kitchen pantry in Portland with open cabinets, grey cabinets, wood benchtops, white splashback, laminate floors, brown floor and brown benchtop.
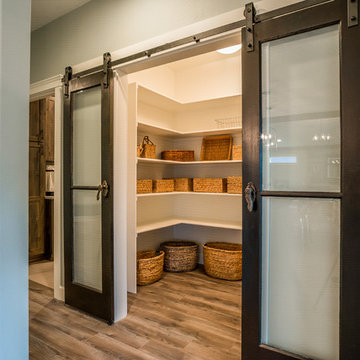
This looks into a custom closet. The closet is led into by double sliding doors.
Mid-sized arts and crafts u-shaped kitchen pantry in Portland with a farmhouse sink, recessed-panel cabinets, white cabinets, quartz benchtops, white splashback, subway tile splashback, stainless steel appliances, porcelain floors, with island, brown floor and white benchtop.
Mid-sized arts and crafts u-shaped kitchen pantry in Portland with a farmhouse sink, recessed-panel cabinets, white cabinets, quartz benchtops, white splashback, subway tile splashback, stainless steel appliances, porcelain floors, with island, brown floor and white benchtop.
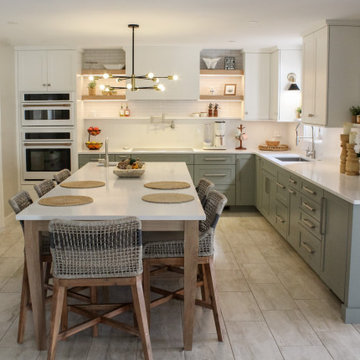
Mixed materials, yes please!! Rift-cut white oak, "Snow", "Acacia Haze", "Rocky River" painted cabinets, showcased in this image, as well as the integrated door that leads to scullery kitchen/walk-in pantry. GE Cafe appliances, Induction Cooktop, ice maker with custom panel, Advantium and Convection Ovens, and a hood ducted to the outside! Floating shelves for display with integrated LED lights show off the beautiful 18" high full-height splash, capped with a matching 5" deep ledge, with tile to the ceiling. There is no rest for the pot filler as it doubles as a coffee machine filler. The simplistic box style hood was designed to purposefully provide a beautiful backdrop for the "North Star" chandelier over the island.
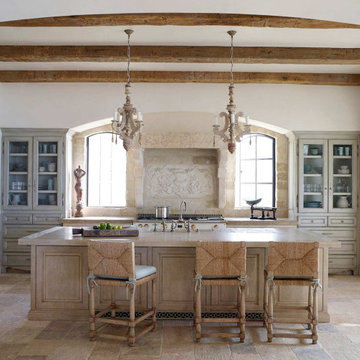
French country style kitchen with hand carved limestone kitchen hood and Barre Montpelier flooring tiles.
This is an example of a large kitchen pantry in Montreal with limestone floors, with island and multi-coloured floor.
This is an example of a large kitchen pantry in Montreal with limestone floors, with island and multi-coloured floor.
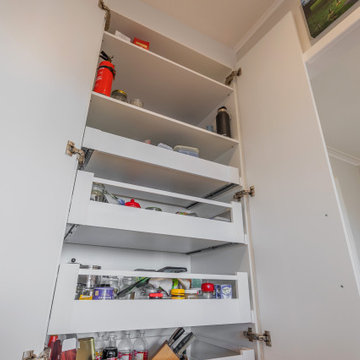
Sleek lines, neutral colours and timber accents scream modern sophistication. No matter how small your kitchen, a light, bright and stylish kitchen eliminates the cramped feeling that comes with it. Galley kitchens make full use of vertical spaces by using wall cabinets and shelving units to create more storage solutions.
The trick to making a small kitchen feel bigger? Playing with light! This kitchen incorporates all sorts of ambient and mood lighting to create a comfortable and relaxing space to cook meals, entertain guests and enjoy dinner. We kept the existing pass through to the dining area and accentuated this by extending the benchtop trough and having a breakfast bar. This really embraces the idea of open plan living., without having a single large space.
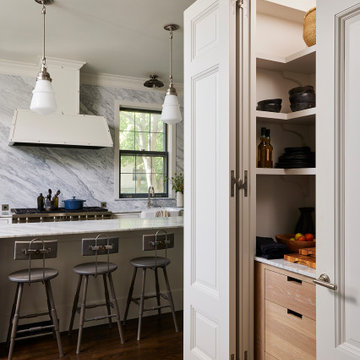
Contractor: Welch Forsman
Interiors: Conlin Rudd Interior Design
Photography: Alyssa Lee
Traditional kitchen pantry in Minneapolis with white cabinets, dark hardwood floors and brown floor.
Traditional kitchen pantry in Minneapolis with white cabinets, dark hardwood floors and brown floor.
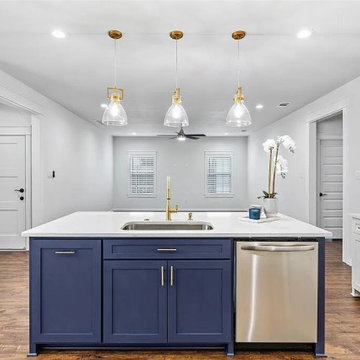
The Kitchen Island defines space in the home. the kitchen island makes the kitchen more usable by adding extra space for the things they need in the kitchen, more counter space, or a workspace that can be used as a place to prepare food. The cabinet space under the kitchen island can be used to store extra cooking tools and utensils. It's also easy to get to all these things when they are cooking.
It becomes the center of the kitchen since the kitchen is where everyone in the house gathers. With this layout, the host can cook food while facing guests or family members instead of the wall. That gives a lot more opportunities to talk to each other.

This bungalow kitchen was reincarnated by removing a wall between the kitchen and dining nook. By offsetting the peninsula cabinets there is room for seating and a generous new countertop area. The dark navy cabinets and white subway tile are a classic pairing in keeping with the age of the home. The clean lines of the natural Cherry Wood Hood brings warmth and harmony with the warm wood tones of the floor.
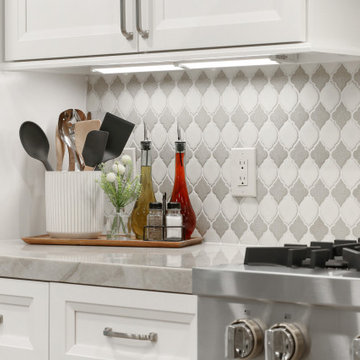
Transitional Style Kitchen, It will fit perfectly for entertainment and enthusiastic cooking family. Combination of warm tones and Whites, Quartzite counter tops and amazing back splash, top of the line appliances and a perfect bar area. This Kitchen has a tons of storage with accessories and organization from Rev-a-shelf
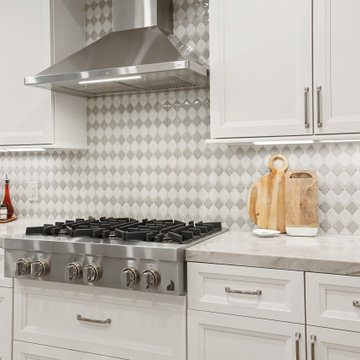
Transitional Style Kitchen, It will fit perfectly for entertainment and enthusiastic cooking family. Combination of warm tones and Whites, Quartzite counter tops and amazing back splash, top of the line appliances and a perfect bar area. This Kitchen has a tons of storage with accessories and organization from Rev-a-shelf
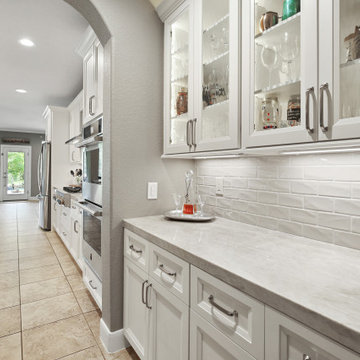
Transitional Style Kitchen, It will fit perfectly for entertainment and enthusiastic cooking family. Combination of warm tones and Whites, Quartzite counter tops and amazing back splash, top of the line appliances and a perfect bar area. This Kitchen has a tons of storage with accessories and organization from Rev-a-shelf
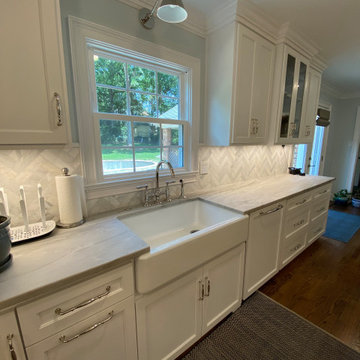
Mid-sized arts and crafts galley kitchen pantry in Charlotte with shaker cabinets, white cabinets, marble benchtops, with island and grey benchtop.
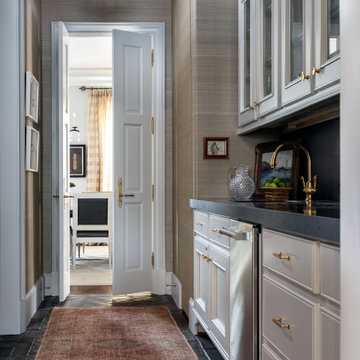
Inspiration for a transitional kitchen pantry in Houston with an undermount sink, soapstone benchtops, grey splashback, stone slab splashback, terra-cotta floors and grey benchtop.
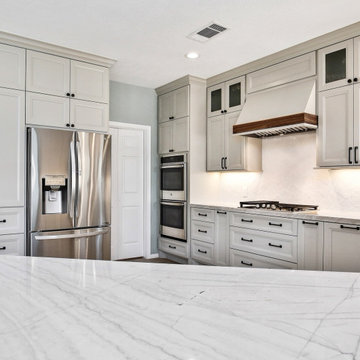
Excited for this gorgeous family kitchen! High end stone, completely custom cabinetry, handmade backsplash, all the accessories to make your life easy and a brilliant 6" wine refrigerator to create a sophisticated and open atmosphere!
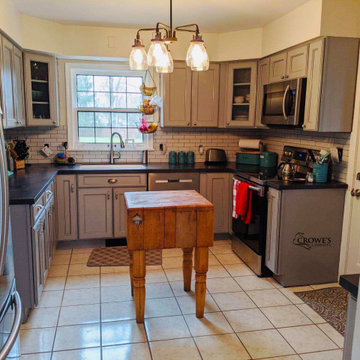
We took this kitchen and modernized it with updated cabinets, a butcher block, subway tile backsplash and new appliances.
Small country u-shaped kitchen pantry in Other with a drop-in sink, recessed-panel cabinets, blue cabinets, quartz benchtops, white splashback, subway tile splashback, stainless steel appliances, ceramic floors, with island, white floor and black benchtop.
Small country u-shaped kitchen pantry in Other with a drop-in sink, recessed-panel cabinets, blue cabinets, quartz benchtops, white splashback, subway tile splashback, stainless steel appliances, ceramic floors, with island, white floor and black benchtop.
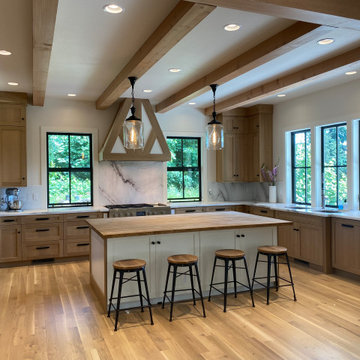
White oak cabinets finished in matte finish, character grade white oak floors with pickled oak finish in matte, white wave marble counter-tops and backslash. Windows flush with counter top.
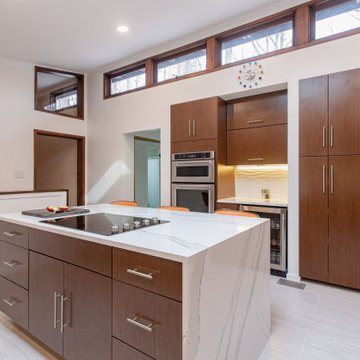
Contemporary Kitchen Design with slab cabinet doors and white quartz countertop. Modern large backsplash tile and porcelain floor tiles.
Large contemporary u-shaped kitchen pantry in DC Metro with an undermount sink, flat-panel cabinets, medium wood cabinets, quartz benchtops, white splashback, ceramic splashback, stainless steel appliances, porcelain floors, with island, beige floor and white benchtop.
Large contemporary u-shaped kitchen pantry in DC Metro with an undermount sink, flat-panel cabinets, medium wood cabinets, quartz benchtops, white splashback, ceramic splashback, stainless steel appliances, porcelain floors, with island, beige floor and white benchtop.
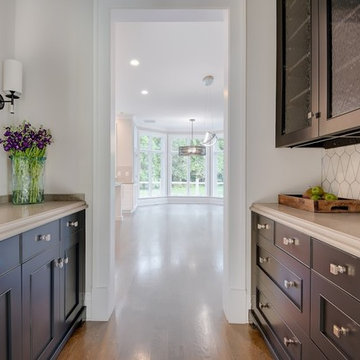
Inspiration for a large contemporary u-shaped kitchen pantry in DC Metro with an undermount sink, shaker cabinets, black cabinets, limestone benchtops, white splashback, ceramic splashback, stainless steel appliances, light hardwood floors, with island, beige floor and beige benchtop.
Kitchen Pantry Design Ideas
68
