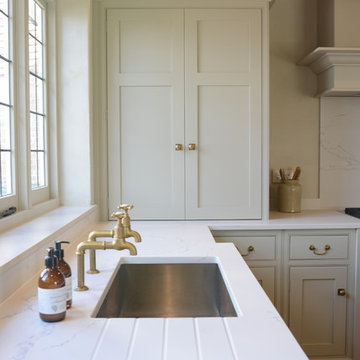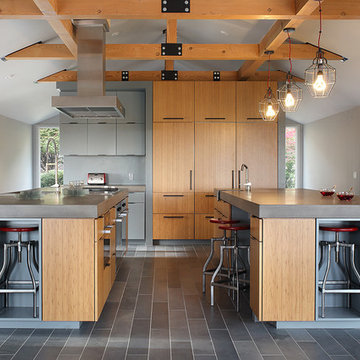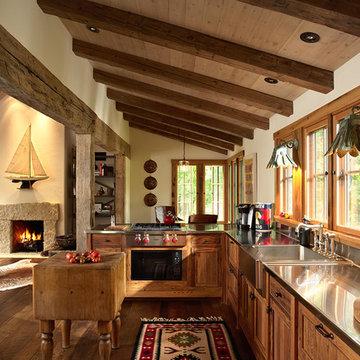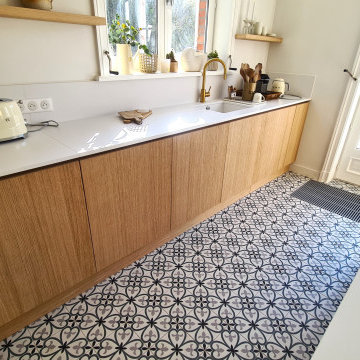Kitchen with an Integrated Sink Design Ideas
Refine by:
Budget
Sort by:Popular Today
1 - 20 of 44,652 photos
Item 1 of 2

Design ideas for a small tropical single-wall kitchen in Brisbane with an integrated sink, white cabinets, laminate benchtops, green splashback, ceramic splashback, stainless steel appliances, concrete floors, no island, grey floor and green benchtop.

Photo of a large contemporary eat-in kitchen in Melbourne with an integrated sink, recessed-panel cabinets, blue cabinets, quartzite benchtops, beige splashback, stone slab splashback, black appliances, light hardwood floors, multiple islands, beige floor, beige benchtop and exposed beam.

Inspiration for a large contemporary galley eat-in kitchen in Perth with an integrated sink, black cabinets, marble benchtops, multi-coloured splashback, marble splashback, black appliances, porcelain floors, with island, grey floor and multi-coloured benchtop.

Returning clients are our favourite clients. The journey we have been on with these clients is we started on a smaller project, and over time they have ended up moving into their dream home on their dream property, and of course, they need their dream kitchen! Drawing inspiration from Hampton and Country styles, we worked with the client to combine these elements into this beautiful and inviting space where the family can make memories for years to come. Some of the big features like the piece of Santorini Quartzite Natural Stone in Honed Finish on the island bench and Nostalgie Series Appliances by ILVE make this kitchen personal and individual to the owners taste. There is something so humbling about a client coming back time and time again entrusting us with their next project, and this one was a great honour to be a part of.

Windows and door panels reaching for the 12 foot ceilings flood this kitchen with natural light. Custom stainless cabinetry with an integral sink and commercial style faucet carry out the industrial theme of the space.
Photo by Lincoln Barber

The kitchen was all designed to be integrated to the garden. The client made great emphasis to have the sink facing the garden so an L shaped kitchen was designed which also serves as kitchen bar. An enormous rooflight brings lots of light into the space.

Design ideas for a mid-sized country l-shaped eat-in kitchen in Other with an integrated sink, shaker cabinets, grey cabinets, quartz benchtops, white splashback, engineered quartz splashback, stainless steel appliances, light hardwood floors, with island, brown floor and white benchtop.

Inspiration for a mid-sized contemporary single-wall open plan kitchen in Other with an integrated sink, flat-panel cabinets, white cabinets, solid surface benchtops, grey splashback, porcelain splashback, stainless steel appliances, porcelain floors, with island, grey floor and beige benchtop.

Photo of a large country u-shaped open plan kitchen in Sussex with beaded inset cabinets, beige cabinets, quartzite benchtops, white splashback, panelled appliances, limestone floors, with island, white benchtop, an integrated sink and green floor.

Image by Peter Rymwid Architectural Photography
Large contemporary kitchen in New York with an integrated sink, flat-panel cabinets, light wood cabinets, concrete benchtops, panelled appliances, cement tiles, multiple islands, grey floor and grey benchtop.
Large contemporary kitchen in New York with an integrated sink, flat-panel cabinets, light wood cabinets, concrete benchtops, panelled appliances, cement tiles, multiple islands, grey floor and grey benchtop.

The kitchen includes stainless steel counters, an antique butcher block table, wood windows with hinged screens, vintage sconces from an early 1900’s Wisconsin cabin, and vintage copper Pâté molds from France hanging on the wall beyond.
Photos by Susan Gilmore

Cuisine rénovée dans son intégralité, avec des hauteurs d'armoires allant jusqu'au plafond, nous avons plus de 2886 mm de hauteur de meubles.
Les clients désiraient avoir le plus de rangement possible et ne voulaient pas perdre le moindre espace.
Nous avons des façades mates de couleur blanc crème et bois.
Les Sans poignées sont de couleur bronze ou doré.

The brief was to create a feminine home suitable for parties and the client wanted to have a luxurious deco feel whilst remaining contemporary. We worked with a local Kitchen company Tomas Living to create the perfect space for our client in these ice cream colours.
The Gubi Beetle bar stools had a bespoke pink leather chosen to compliment the scheme.

Inspiration for a mid-sized traditional u-shaped open plan kitchen in Moscow with an integrated sink, raised-panel cabinets, green cabinets, solid surface benchtops, white splashback, ceramic splashback, black appliances, medium hardwood floors, a peninsula, beige floor and white benchtop.

The three-level Mediterranean revival home started as a 1930s summer cottage that expanded downward and upward over time. We used a clean, crisp white wall plaster with bronze hardware throughout the interiors to give the house continuity. A neutral color palette and minimalist furnishings create a sense of calm restraint. Subtle and nuanced textures and variations in tints add visual interest. The stair risers from the living room to the primary suite are hand-painted terra cotta tile in gray and off-white. We used the same tile resource in the kitchen for the island's toe kick.

Inspiration for a large modern single-wall kitchen pantry in DC Metro with an integrated sink, recessed-panel cabinets, blue cabinets, quartz benchtops, white splashback, engineered quartz splashback, panelled appliances, concrete floors, with island, grey floor and white benchtop.

For the island, we added hidden cupboard space under the seating area, for the seldom used items. Also, incorporating a drawer with a double plug and USB point. Hiding unsightly cables with the ease of charging at the same time. To complement the curved island top, we mirrored this on the ceiling to enhance a softness to the design.
To eradicate the need of an overhead extractor fan, we used a Bora Pure recirculation extractor hob. The optimal airflow offers reduced noise when used and all odours are immediately captured at surface height. Perfect when entertaining.

Looking to create a showstopper kitchen that is warm and comfortable, this space combines two beautiful colours; Slate Blue and Vintage Pink to create a space that ties in with the colour scheme of the open-plan living area, while remaining practical.

Design ideas for a mid-sized country separate kitchen in Gloucestershire with an integrated sink, shaker cabinets, green cabinets, quartzite benchtops, green splashback, subway tile splashback, black appliances, dark hardwood floors, with island, brown floor and white benchtop.

Inspiration for a large single-wall open plan kitchen in Lille with an integrated sink, beaded inset cabinets, light wood cabinets, white splashback, cement tiles, with island and white benchtop.
Kitchen with an Integrated Sink Design Ideas
1