Kitchen with Beige Floor Design Ideas
Refine by:
Budget
Sort by:Popular Today
2841 - 2860 of 124,122 photos
Item 1 of 2
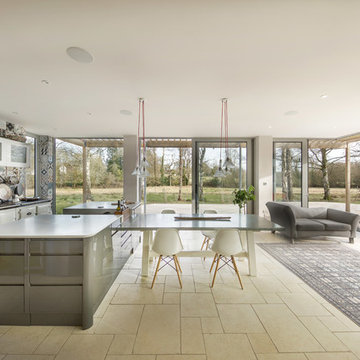
Photo of a contemporary open plan kitchen in Hampshire with flat-panel cabinets, grey cabinets, multi-coloured splashback, white appliances, multiple islands, beige floor and ceramic splashback.
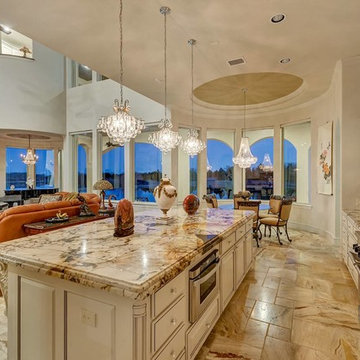
Design ideas for a mediterranean l-shaped open plan kitchen in Dallas with raised-panel cabinets, beige cabinets, granite benchtops, beige splashback, stainless steel appliances, with island and beige floor.
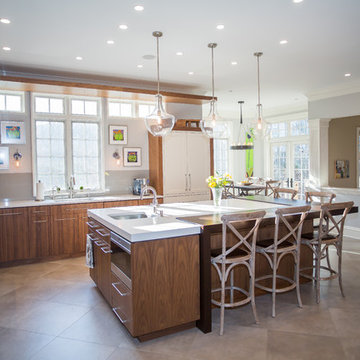
PC: Yetta Reid
Photo of a large transitional l-shaped open plan kitchen in DC Metro with an undermount sink, flat-panel cabinets, medium wood cabinets, beige splashback, stainless steel appliances, with island, beige floor, solid surface benchtops, glass tile splashback, cement tiles and white benchtop.
Photo of a large transitional l-shaped open plan kitchen in DC Metro with an undermount sink, flat-panel cabinets, medium wood cabinets, beige splashback, stainless steel appliances, with island, beige floor, solid surface benchtops, glass tile splashback, cement tiles and white benchtop.
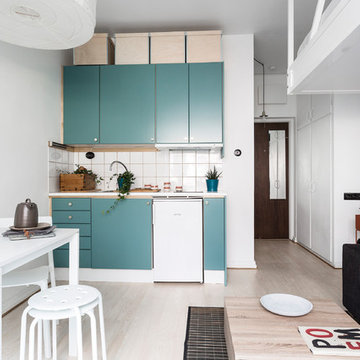
Andreas Pedersen
Photo of a small scandinavian single-wall open plan kitchen in Stockholm with flat-panel cabinets, turquoise cabinets, white splashback, white appliances, light hardwood floors, no island and beige floor.
Photo of a small scandinavian single-wall open plan kitchen in Stockholm with flat-panel cabinets, turquoise cabinets, white splashback, white appliances, light hardwood floors, no island and beige floor.
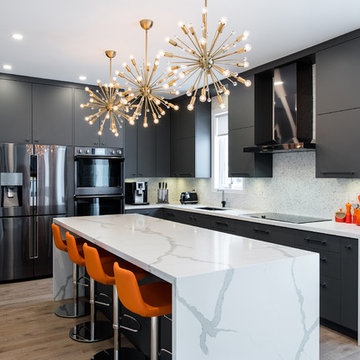
When we first met with our clients in their home, they had an outdated ‘’builder’s kitchen”. Even though it was open to adjacent spaces, the layout made it seem isolated from the rest of the house. As we worked on the design, making the space more sociable was among our primary goals. We opted for an island large enough for the entire family of four plus company (the original kitchen had a small peninsula that could only seat two). The gray color scheme, inspired by our clients’ bold decision to go with black appliances instead of traditional stainless steel, made a perfect backdrop for the stunning waterfall countertop. The end result was a very warm, inviting space that has now become the “new family room”. #phidesigninc #customkitchen #modernkitchen #kitchenrenovation #graykitchen #waterfallcountertop #quarz #marblecountertop #marblebacksplash #aventos #magiccorner #pullout #blackappliances #2017trend #satellitechandelier #hardwoodflooring #ravineviewconstruction
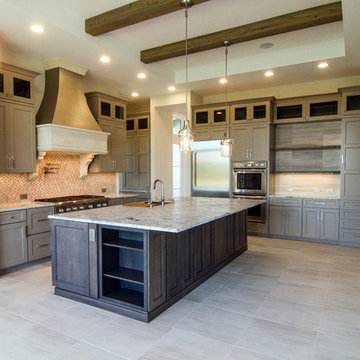
RUSS-D Photography
Photo of a large transitional l-shaped eat-in kitchen in Tampa with an undermount sink, shaker cabinets, grey cabinets, granite benchtops, multi-coloured splashback, ceramic splashback, stainless steel appliances, porcelain floors, with island and beige floor.
Photo of a large transitional l-shaped eat-in kitchen in Tampa with an undermount sink, shaker cabinets, grey cabinets, granite benchtops, multi-coloured splashback, ceramic splashback, stainless steel appliances, porcelain floors, with island and beige floor.
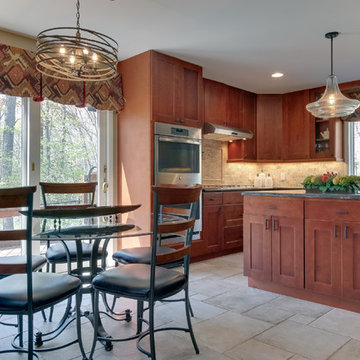
Our inspiration for this kitchen was the stone fireplace in the adjacent room. We used cherry cabinets, dark black granite and stone with a leather look on the island.
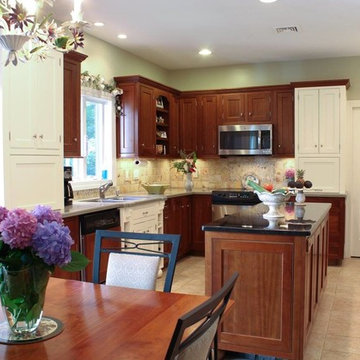
Design ideas for a mid-sized contemporary l-shaped eat-in kitchen in New York with a double-bowl sink, shaker cabinets, dark wood cabinets, quartzite benchtops, beige splashback, ceramic splashback, stainless steel appliances, porcelain floors, with island and beige floor.
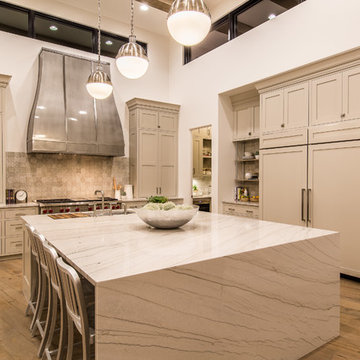
Design ideas for an expansive transitional l-shaped eat-in kitchen in Las Vegas with shaker cabinets, beige cabinets, marble benchtops, beige splashback, stainless steel appliances, light hardwood floors, with island and beige floor.
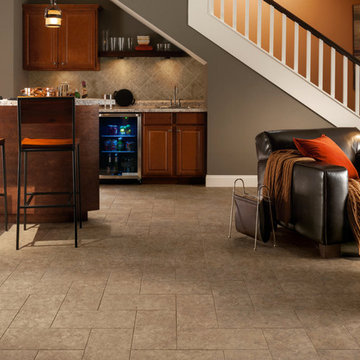
Design ideas for a mid-sized traditional galley kitchen in Charlotte with a drop-in sink, raised-panel cabinets, medium wood cabinets, granite benchtops, beige splashback, stone tile splashback, porcelain floors and beige floor.
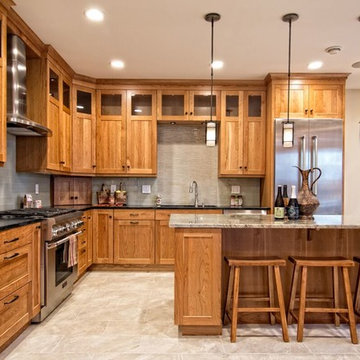
Inspiration for a mid-sized arts and crafts u-shaped eat-in kitchen in New York with a drop-in sink, light wood cabinets, granite benchtops, grey splashback, subway tile splashback, stainless steel appliances, ceramic floors, with island, beige floor and shaker cabinets.
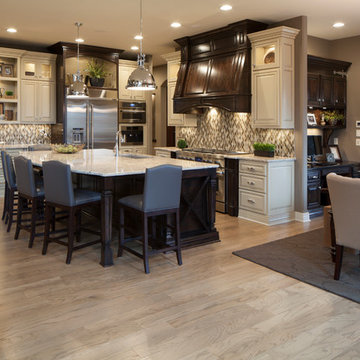
Interior Design by Michele Hybner and Shawn Falcone. Photo by Jeffrey Beebe Photography.
Large traditional l-shaped open plan kitchen in Omaha with an undermount sink, raised-panel cabinets, white cabinets, quartzite benchtops, brown splashback, glass tile splashback, stainless steel appliances, light hardwood floors, with island and beige floor.
Large traditional l-shaped open plan kitchen in Omaha with an undermount sink, raised-panel cabinets, white cabinets, quartzite benchtops, brown splashback, glass tile splashback, stainless steel appliances, light hardwood floors, with island and beige floor.
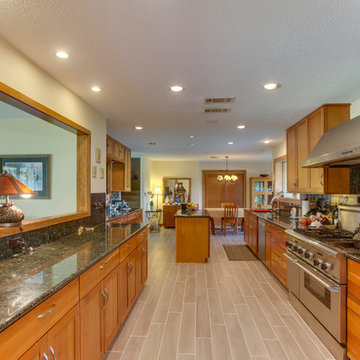
This is an example of a mid-sized arts and crafts galley separate kitchen in Houston with a double-bowl sink, shaker cabinets, medium wood cabinets, granite benchtops, stone slab splashback, stainless steel appliances, with island, porcelain floors, green splashback and beige floor.
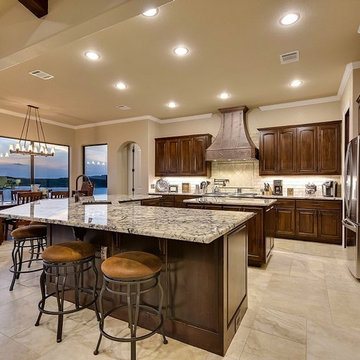
Austin home on Lake Travis. Features a Persian Pearl granite countertops.
Triton Stone Group of Austin
Design ideas for a mid-sized traditional l-shaped open plan kitchen in Austin with granite benchtops, an undermount sink, raised-panel cabinets, dark wood cabinets, stainless steel appliances, with island, beige splashback, porcelain floors, beige floor and grey benchtop.
Design ideas for a mid-sized traditional l-shaped open plan kitchen in Austin with granite benchtops, an undermount sink, raised-panel cabinets, dark wood cabinets, stainless steel appliances, with island, beige splashback, porcelain floors, beige floor and grey benchtop.
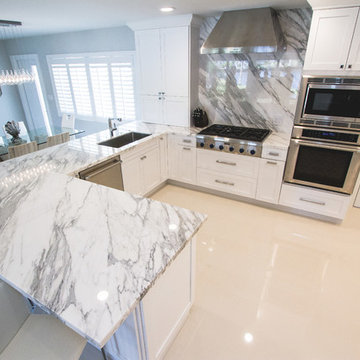
Photo of a large contemporary l-shaped separate kitchen in Miami with an undermount sink, shaker cabinets, white cabinets, marble benchtops, red splashback, marble splashback, stainless steel appliances, porcelain floors, a peninsula, beige floor and white benchtop.
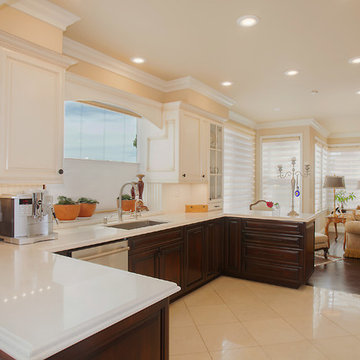
darlene halaby
Design ideas for a large traditional u-shaped open plan kitchen in Orange County with an undermount sink, recessed-panel cabinets, dark wood cabinets, solid surface benchtops, white splashback, stainless steel appliances, a peninsula, glass tile splashback, marble floors and beige floor.
Design ideas for a large traditional u-shaped open plan kitchen in Orange County with an undermount sink, recessed-panel cabinets, dark wood cabinets, solid surface benchtops, white splashback, stainless steel appliances, a peninsula, glass tile splashback, marble floors and beige floor.
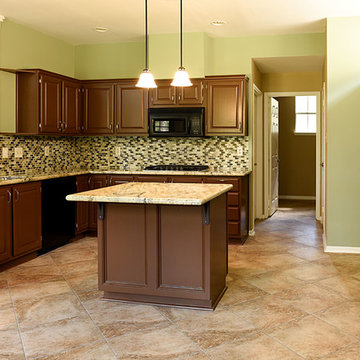
Inspiration for a large country u-shaped separate kitchen in Houston with an undermount sink, raised-panel cabinets, dark wood cabinets, granite benchtops, multi-coloured splashback, glass tile splashback, stainless steel appliances, cement tiles, with island and beige floor.
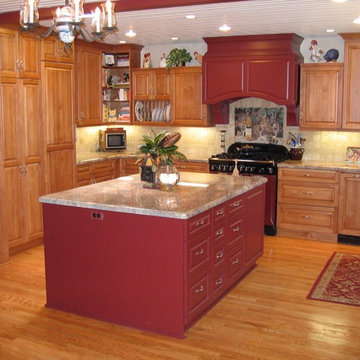
Inspiration for a mid-sized country u-shaped open plan kitchen in Sacramento with raised-panel cabinets, light wood cabinets, granite benchtops, beige splashback, ceramic splashback, stainless steel appliances, limestone floors, with island, beige floor and beige benchtop.
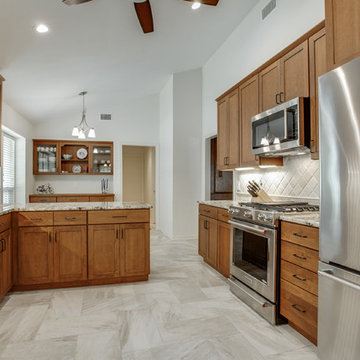
This is an example of a mid-sized arts and crafts u-shaped eat-in kitchen in Dallas with an undermount sink, shaker cabinets, medium wood cabinets, granite benchtops, beige splashback, stone tile splashback, stainless steel appliances, porcelain floors, a peninsula and beige floor.
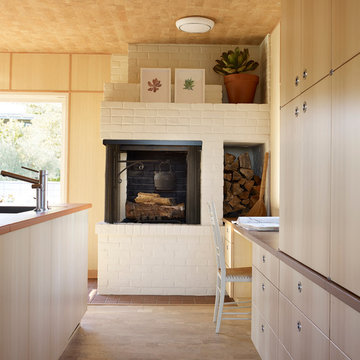
William Waldron
Inspiration for a midcentury kitchen in New York with an undermount sink, flat-panel cabinets, light wood cabinets, wood benchtops, light hardwood floors, with island and beige floor.
Inspiration for a midcentury kitchen in New York with an undermount sink, flat-panel cabinets, light wood cabinets, wood benchtops, light hardwood floors, with island and beige floor.
Kitchen with Beige Floor Design Ideas
143