Kitchen with Beige Floor Design Ideas
Refine by:
Budget
Sort by:Popular Today
41 - 60 of 123,664 photos
Item 1 of 2
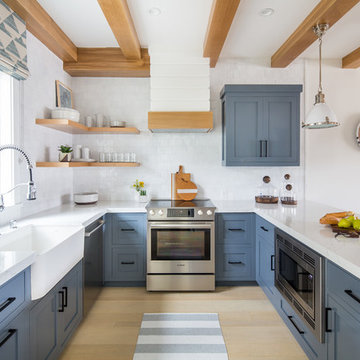
Photo of a beach style u-shaped kitchen in Orange County with a farmhouse sink, shaker cabinets, blue cabinets, white splashback, stainless steel appliances, light hardwood floors, a peninsula, beige floor and white benchtop.
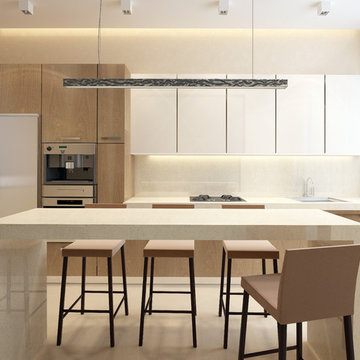
Inspiration for a mid-sized modern single-wall kitchen in Minneapolis with a drop-in sink, flat-panel cabinets, white cabinets, quartz benchtops, beige splashback, stone slab splashback, stainless steel appliances, with island and beige floor.
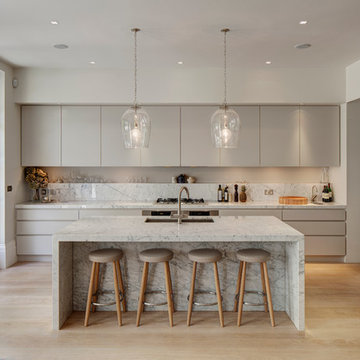
Whole house refurbishment, completed as part of De Rosee Sa Architects
Mid-sized transitional l-shaped kitchen in London with an undermount sink, flat-panel cabinets, grey cabinets, marble benchtops, white splashback, marble splashback, stainless steel appliances, light hardwood floors, with island, beige floor and white benchtop.
Mid-sized transitional l-shaped kitchen in London with an undermount sink, flat-panel cabinets, grey cabinets, marble benchtops, white splashback, marble splashback, stainless steel appliances, light hardwood floors, with island, beige floor and white benchtop.

Inspiration for a large contemporary l-shaped open plan kitchen in Paris with an integrated sink, flat-panel cabinets, light wood cabinets, marble benchtops, beige splashback, marble splashback, panelled appliances, light hardwood floors, with island, beige floor and beige benchtop.

Painted "Modern Gray" cabinets, Quartz stone, custom steel pot rack. Hubbarton Forge Lights, Thermador appliances.
Design ideas for a mid-sized transitional l-shaped separate kitchen in Seattle with a double-bowl sink, beaded inset cabinets, grey cabinets, quartz benchtops, white splashback, engineered quartz splashback, stainless steel appliances, light hardwood floors, with island, beige floor, white benchtop and coffered.
Design ideas for a mid-sized transitional l-shaped separate kitchen in Seattle with a double-bowl sink, beaded inset cabinets, grey cabinets, quartz benchtops, white splashback, engineered quartz splashback, stainless steel appliances, light hardwood floors, with island, beige floor, white benchtop and coffered.
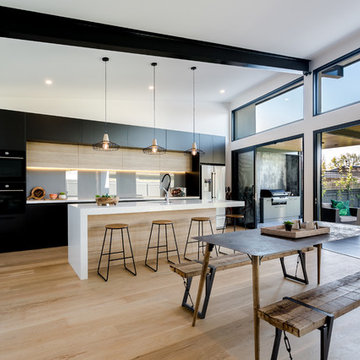
Design ideas for a large contemporary galley eat-in kitchen in Adelaide with flat-panel cabinets, glass sheet splashback, light hardwood floors, multiple islands, an undermount sink, black cabinets, grey splashback, beige floor and white benchtop.
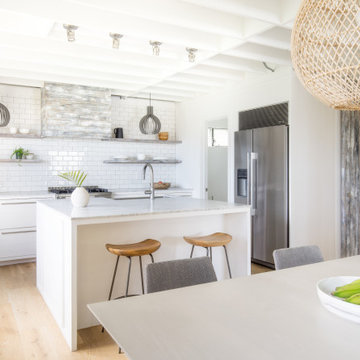
Marble countertop and subway tile backsplash with wooden pendants. All custom cabinets.
This is an example of a beach style galley kitchen in Other with a farmhouse sink, flat-panel cabinets, white cabinets, white splashback, subway tile splashback, stainless steel appliances, light hardwood floors, with island, beige floor, white benchtop and exposed beam.
This is an example of a beach style galley kitchen in Other with a farmhouse sink, flat-panel cabinets, white cabinets, white splashback, subway tile splashback, stainless steel appliances, light hardwood floors, with island, beige floor, white benchtop and exposed beam.

Fine House Photography
Mid-sized transitional open plan kitchen in London with a farmhouse sink, shaker cabinets, blue splashback, subway tile splashback, light hardwood floors, with island, beige floor, beige cabinets and beige benchtop.
Mid-sized transitional open plan kitchen in London with a farmhouse sink, shaker cabinets, blue splashback, subway tile splashback, light hardwood floors, with island, beige floor, beige cabinets and beige benchtop.
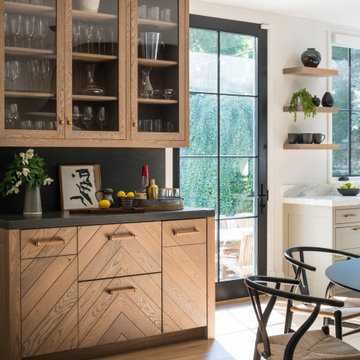
This expansive Victorian had tremendous historic charm but hadn’t seen a kitchen renovation since the 1950s. The homeowners wanted to take advantage of their views of the backyard and raised the roof and pushed the kitchen into the back of the house, where expansive windows could allow southern light into the kitchen all day. A warm historic gray/beige was chosen for the cabinetry, which was contrasted with character oak cabinetry on the appliance wall and bar in a modern chevron detail. Kitchen Design: Sarah Robertson, Studio Dearborn Architect: Ned Stoll, Interior finishes Tami Wassong Interiors
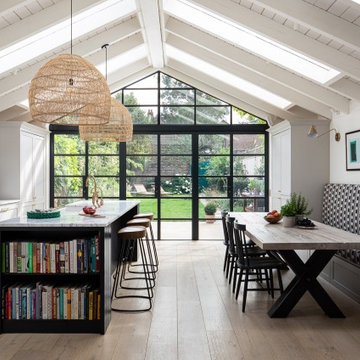
A quite magnificent use of slimline steel profiles was used to design this stunning kitchen extension. 3 large format double doors and a fix triangular window fitted with solar glass.
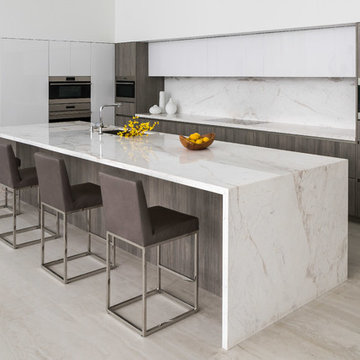
Design: Wendy Williams
Kicthen: SnaideroUSA
Photography: Ryan W. Carr
This is an example of a contemporary kitchen in Los Angeles with an undermount sink, flat-panel cabinets, white cabinets, white splashback, stone slab splashback, panelled appliances, with island, beige floor and white benchtop.
This is an example of a contemporary kitchen in Los Angeles with an undermount sink, flat-panel cabinets, white cabinets, white splashback, stone slab splashback, panelled appliances, with island, beige floor and white benchtop.
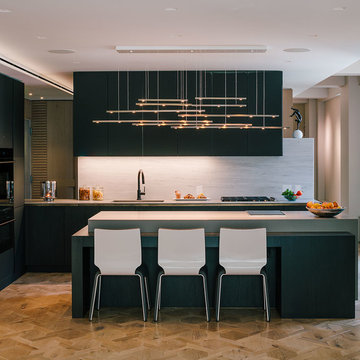
Inspiration for a large contemporary l-shaped kitchen in New York with an undermount sink, flat-panel cabinets, black cabinets, panelled appliances, light hardwood floors, with island, beige floor, concrete benchtops, grey splashback and stone slab splashback.
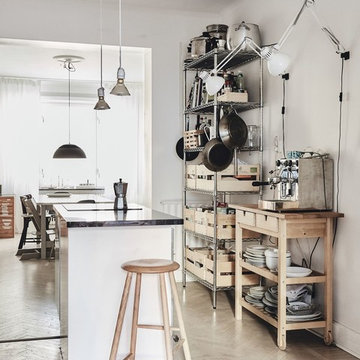
Bjurfors/ Andrea Papini
Design ideas for a small scandinavian open plan kitchen in Malmo with open cabinets, light wood cabinets, light hardwood floors, with island and beige floor.
Design ideas for a small scandinavian open plan kitchen in Malmo with open cabinets, light wood cabinets, light hardwood floors, with island and beige floor.
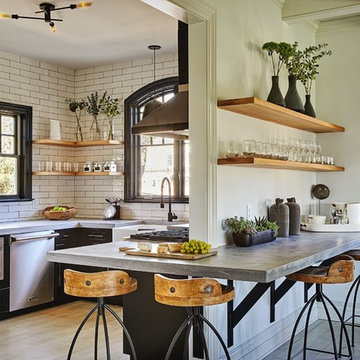
Mid-sized industrial u-shaped separate kitchen in New York with a farmhouse sink, black cabinets, concrete benchtops, white splashback, subway tile splashback, stainless steel appliances, light hardwood floors, no island, beige floor and flat-panel cabinets.

This is an example of a transitional l-shaped kitchen in San Francisco with a farmhouse sink, recessed-panel cabinets, grey cabinets, white splashback, stone slab splashback, stainless steel appliances, light hardwood floors, with island, beige floor and white benchtop.

Inspiration for a mid-sized traditional u-shaped open plan kitchen in Moscow with an integrated sink, raised-panel cabinets, green cabinets, solid surface benchtops, white splashback, ceramic splashback, black appliances, medium hardwood floors, a peninsula, beige floor and white benchtop.

Photo of a large midcentury l-shaped eat-in kitchen in Los Angeles with a double-bowl sink, flat-panel cabinets, dark wood cabinets, quartzite benchtops, green splashback, subway tile splashback, stainless steel appliances, cork floors, with island, beige floor, grey benchtop and exposed beam.

Design ideas for a contemporary l-shaped eat-in kitchen in Moscow with flat-panel cabinets, beige cabinets, solid surface benchtops, white splashback, white benchtop, light hardwood floors and beige floor.

“With the open-concept floor plan, this kitchen needed to have a galley layout,” Ellison says. A large island helps delineate the kitchen from the other rooms around it. These include a dining area directly behind the kitchen and a living room to the right of the dining room. This main floor also includes a small TV lounge, a powder room and a mudroom. The house sits on a slope, so this main level enjoys treehouse-like canopy views out the back. The bedrooms are on the walk-out lower level.“These homeowners liked grays and neutrals, and their style leaned contemporary,” Ellison says. “They also had a very nice art collection.” The artwork is bright and colorful, and a neutral scheme provided the perfect backdrop for it.
They also liked the idea of using durable laminate finishes on the cabinetry. The laminates have the look of white oak with vertical graining. The galley cabinets are lighter and warmer, while the island has the look of white oak with a gray wash for contrast. The countertops and backsplash are polished quartzite. The quartzite adds beautiful natural veining patterns and warm tones to the room.

Белая кухня столовая.
Кухня островная, в острове установлены мойка и индукционная варочная панель.
Островная угольная вытяжка выполняет одновременно 2 функции: вытяжки и подвесного светильника.
В помещении расположили 2 стола: компактный стол для завтраков у острова и большой обеденный стол из натурального слэба дерева в зоне столовой, за которым может разместится до 8 персон.
Kitchen with Beige Floor Design Ideas
3