Kitchen with Brick Splashback Design Ideas
Refine by:
Budget
Sort by:Popular Today
41 - 60 of 9,930 photos
Item 1 of 2
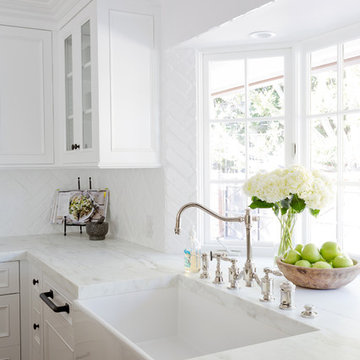
Kitchen
Large transitional l-shaped open plan kitchen in Orange County with a farmhouse sink, shaker cabinets, white cabinets, marble benchtops, white splashback, brick splashback, stainless steel appliances, light hardwood floors and with island.
Large transitional l-shaped open plan kitchen in Orange County with a farmhouse sink, shaker cabinets, white cabinets, marble benchtops, white splashback, brick splashback, stainless steel appliances, light hardwood floors and with island.
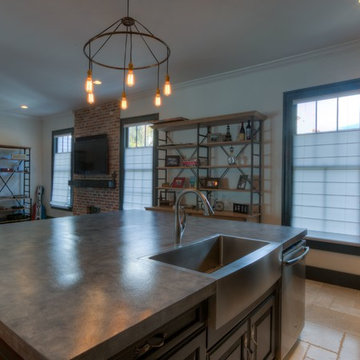
Design ideas for a mid-sized industrial l-shaped open plan kitchen in Orlando with an undermount sink, recessed-panel cabinets, brown cabinets, concrete benchtops, red splashback, brick splashback, stainless steel appliances, ceramic floors, with island and beige floor.
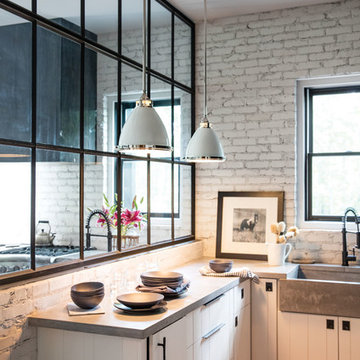
Hinkley Lighting's Amelia Collection
Inspiration for a mid-sized industrial separate kitchen in Cleveland with a farmhouse sink, flat-panel cabinets, white cabinets, solid surface benchtops, white splashback, brick splashback, medium hardwood floors and brown floor.
Inspiration for a mid-sized industrial separate kitchen in Cleveland with a farmhouse sink, flat-panel cabinets, white cabinets, solid surface benchtops, white splashback, brick splashback, medium hardwood floors and brown floor.
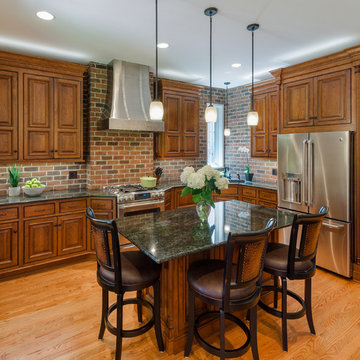
Crystal Keyline Cabinets: Brunswick Beaded Inset Door in Cherry with Signature Select Stain Amber Flat Sheen. (Rasping, Distressing, Cracking, Worm Holing, Wearing, Spatting.) Tops are Verde Laura granite.
John Magor Photography
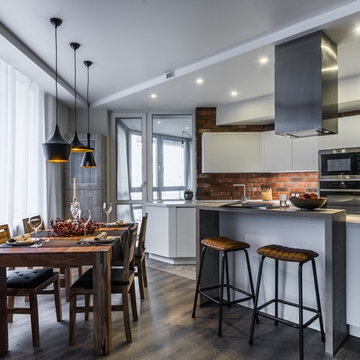
Андрей Белимов-Гущин
Design ideas for a contemporary galley eat-in kitchen in Saint Petersburg with flat-panel cabinets, white cabinets, brick splashback, stainless steel appliances, light hardwood floors and with island.
Design ideas for a contemporary galley eat-in kitchen in Saint Petersburg with flat-panel cabinets, white cabinets, brick splashback, stainless steel appliances, light hardwood floors and with island.
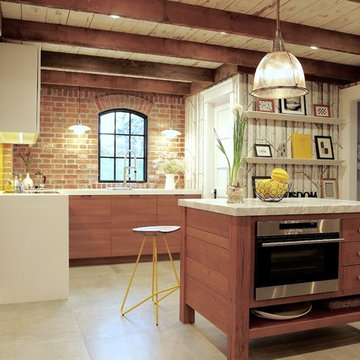
Mid-sized eclectic l-shaped eat-in kitchen in Other with an undermount sink, flat-panel cabinets, medium wood cabinets, quartz benchtops, brown splashback, brick splashback, concrete floors, no island and grey floor.
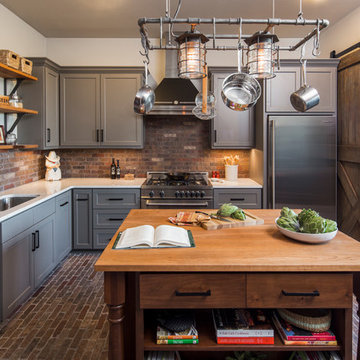
This scullery kitchen is located near the garage entrance to the home and the utility room. It is one of two kitchens in the home. The more formal entertaining kitchen is open to the formal living area. This kitchen provides an area for the bulk of the cooking and dish washing. It can also serve as a staging area for caterers when needed.
Counters: Viatera by LG - Minuet
Brick Back Splash and Floor: General Shale, Culpepper brick veneer
Light Fixture/Pot Rack: Troy - Brunswick, F3798, Aged Pewter finish
Cabinets, Shelves, Island Counter: Grandeur Cellars
Shelf Brackets: Rejuvenation Hardware, Portland shelf bracket, 10"
Cabinet Hardware: Emtek, Trinity, Flat Black finish
Barn Door Hardware: Register Dixon Custom Homes
Barn Door: Register Dixon Custom Homes
Wall and Ceiling Paint: Sherwin Williams - 7015 Repose Gray
Cabinet Paint: Sherwin Williams - 7019 Gauntlet Gray
Refrigerator: Electrolux - Icon Series
Dishwasher: Bosch 500 Series Bar Handle Dishwasher
Sink: Proflo - PFUS308, single bowl, under mount, stainless
Faucet: Kohler - Bellera, K-560, pull down spray, vibrant stainless finish
Stove: Bertazzoni 36" Dual Fuel Range with 5 burners
Vent Hood: Bertazzoni Heritage Series
Tre Dunham with Fine Focus Photography
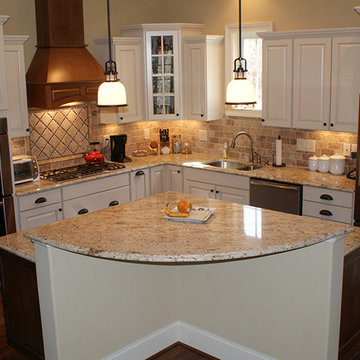
This is an example of a mid-sized traditional l-shaped eat-in kitchen in Richmond with a double-bowl sink, raised-panel cabinets, white cabinets, granite benchtops, beige splashback, brick splashback, stainless steel appliances, medium hardwood floors, with island and brown floor.
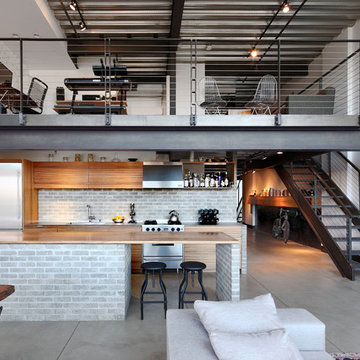
The brick found in the backsplash and island was chosen for its sympathetic materiality that is forceful enough to blend in with the native steel, while the bold, fine grain Zebra wood cabinetry coincides nicely with the concrete floors without being too ostentatious.
Photo Credit: Mark Woods
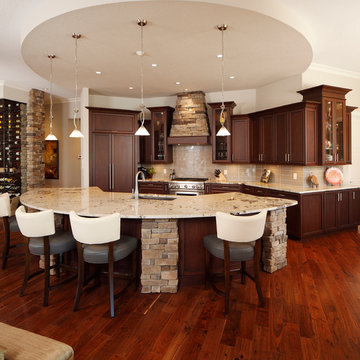
Our custom homes are built on the Space Coast in Brevard County, FL in the growing communities of Melbourne, FL and Viera, FL. As a custom builder in Brevard County we build custom homes in the communities of Wyndham at Duran, Charolais Estates, Casabella, Fairway Lakes and on your own lot.
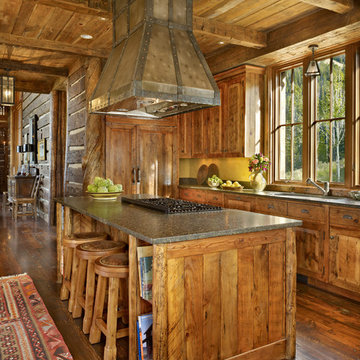
MillerRoodell Architects // Benjamin Benschneider Photography
Inspiration for a mid-sized country eat-in kitchen in Other with medium wood cabinets, granite benchtops, medium hardwood floors, raised-panel cabinets, brick splashback and with island.
Inspiration for a mid-sized country eat-in kitchen in Other with medium wood cabinets, granite benchtops, medium hardwood floors, raised-panel cabinets, brick splashback and with island.
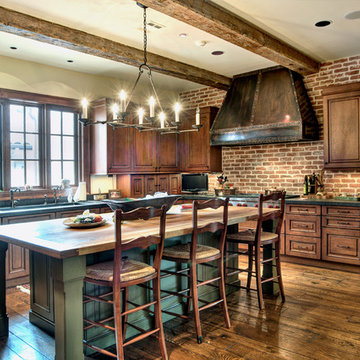
Large mediterranean l-shaped separate kitchen in Houston with an undermount sink, raised-panel cabinets, dark wood cabinets, soapstone benchtops, red splashback, brick splashback, panelled appliances, dark hardwood floors, with island, brown floor and red benchtop.
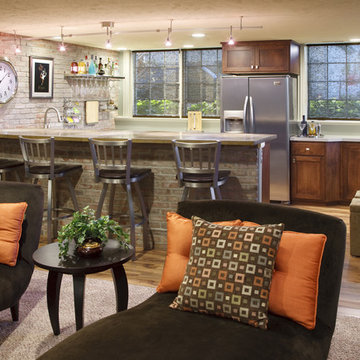
Inspiration for a large contemporary galley open plan kitchen in Chicago with stainless steel appliances, dark wood cabinets, a double-bowl sink, raised-panel cabinets, concrete benchtops, grey splashback, brick splashback, light hardwood floors and no island.
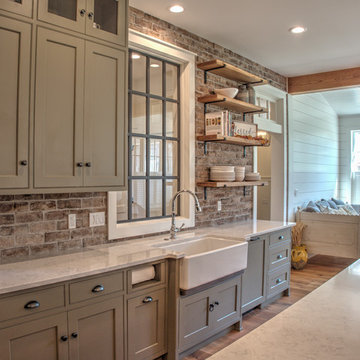
Perimeter
Hardware Paint
Island - Rift White Oak Wood
Driftwood Dark Stain
Inspiration for a mid-sized transitional l-shaped open plan kitchen in Philadelphia with a farmhouse sink, shaker cabinets, grey cabinets, quartz benchtops, red splashback, brick splashback, stainless steel appliances, light hardwood floors, with island, beige floor and white benchtop.
Inspiration for a mid-sized transitional l-shaped open plan kitchen in Philadelphia with a farmhouse sink, shaker cabinets, grey cabinets, quartz benchtops, red splashback, brick splashback, stainless steel appliances, light hardwood floors, with island, beige floor and white benchtop.
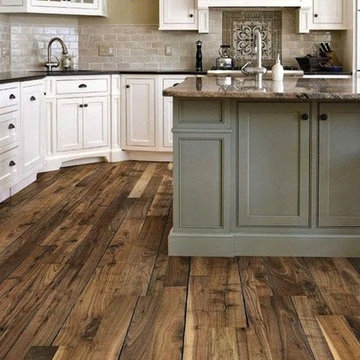
Inspiration for a large country l-shaped eat-in kitchen in Chicago with white cabinets, granite benchtops, multi-coloured splashback, brick splashback, stainless steel appliances, medium hardwood floors, with island, an undermount sink, shaker cabinets and brown floor.

Апартаменты для временного проживания семьи из двух человек в ЖК TriBeCa. Интерьеры выполнены в современном стиле. Дизайн в проекте получился лаконичный, спокойный, но с интересными акцентами, изящно дополняющими общую картину. Зеркальные панели в прихожей увеличивают пространство, смотрятся стильно и оригинально. Современные картины в гостиной и спальне дополняют общую композицию и объединяют все цвета и полутона, которые мы использовали, создавая гармоничное пространство
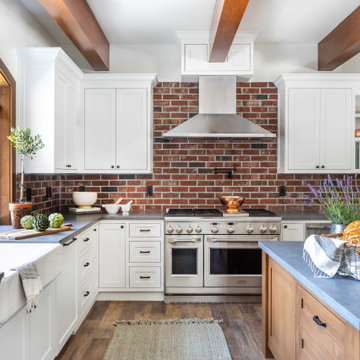
Butlers Pantry Off The Kitchen
Inspiration for a large transitional u-shaped kitchen pantry in Sacramento with a farmhouse sink, shaker cabinets, white cabinets, quartz benchtops, brown splashback, brick splashback, stainless steel appliances, vinyl floors, with island, brown floor, grey benchtop and exposed beam.
Inspiration for a large transitional u-shaped kitchen pantry in Sacramento with a farmhouse sink, shaker cabinets, white cabinets, quartz benchtops, brown splashback, brick splashback, stainless steel appliances, vinyl floors, with island, brown floor, grey benchtop and exposed beam.
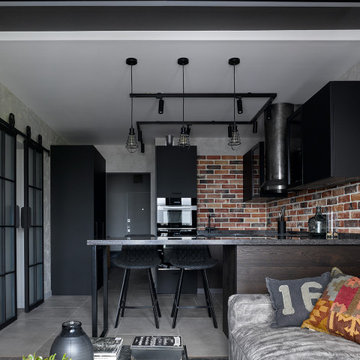
«Брутальный лофт» в Московской новостройке.
Создать ощущение настоящего лофта в интерьере не так просто, как может показаться! В этом стиле нет ничего случайного, все продумано досконально и до мелочей. Сочетание фактур, цвета, материала, это не просто игра, а дизайнерский подход к каждой детали.
В Московской новостройке, площадь которой 83 кв м, мне удалось осуществить все задуманное и создать интерьер с настроением в стиле лофт!
Зоны кухни и гостиной визуально разграничивают предметы мебели и декора. Стены отделаны декоративным кирпичом и штукатуркой с эффектом состаренной поверхности.
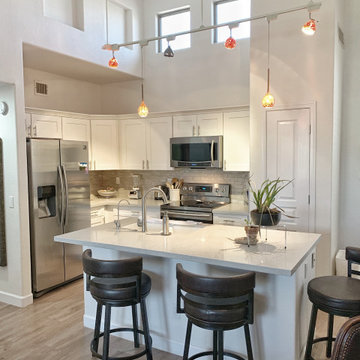
A great example of "Transitional" design on a smaller scale. This North Scottsdale Condo was design using white Shaker style cabinets in the kitchen and for the island. The counter tops are a quartz with marble veining and the backsplash uses the original brick. The floors are a wood plank porcelain in a lighter wood tone. The design brightens up the space and creates the illusion of extra space. Enjoy!
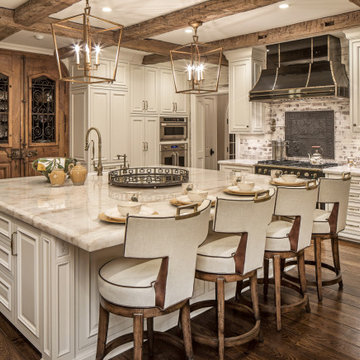
Kitchen
Inspiration for an expansive traditional l-shaped kitchen in Omaha with a farmhouse sink, raised-panel cabinets, white cabinets, granite benchtops, white splashback, brick splashback, stainless steel appliances, medium hardwood floors, with island, brown floor and beige benchtop.
Inspiration for an expansive traditional l-shaped kitchen in Omaha with a farmhouse sink, raised-panel cabinets, white cabinets, granite benchtops, white splashback, brick splashback, stainless steel appliances, medium hardwood floors, with island, brown floor and beige benchtop.
Kitchen with Brick Splashback Design Ideas
3