Kitchen with Brown Cabinets Design Ideas
Refine by:
Budget
Sort by:Popular Today
61 - 80 of 24,343 photos
Item 1 of 2
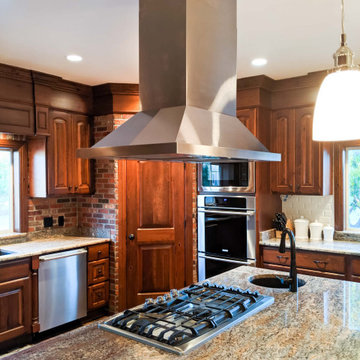
The PLFI 520 is a sleek island hood that looks great in any kitchen. This island range hood features a 600 CFM blower which will clean your kitchen air with ease. The power is adjustable too; in fact, you can turn the hood down to an ultra-quiet 100 CFM! The lower settings are great if you have guests over; all you need to do is push the button on the stainless steel control panel and that's it!
This island vent hood is manufactured in durable 430 stainless steel; it will last you several years! Speaking of lasting several years, the two LED lights are incredibly long-lasting – and they provide complete coverage of your cooktop!
As an added bonus, the baffle filters are dishwasher-safe, saving you time cleaning in your kitchen. Let your dishwasher do the work for you.
Check out some of the specs of our PLJI 520 below.
Hood Depth: 23.6"
Hood Height: 9.5"
Lights Type: 1.5w LED
Power: 110v / 60 Hz
Duct Size: 6
Sone: 5.3
Number of Lights: 4
To browse our PLFI 520 range hoods, click on the link below.
https://www.prolinerangehoods.com/catalogsearch/result/?q=PLJI%20520
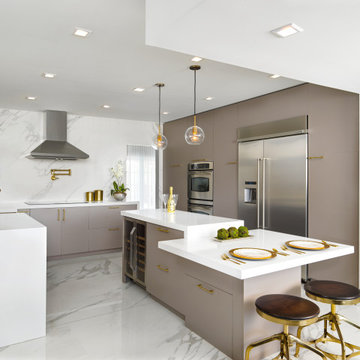
Kitchen restoration to modern/ contemporary Interiors.
Inspiration for a large contemporary u-shaped eat-in kitchen in Miami with an undermount sink, flat-panel cabinets, brown cabinets, marble benchtops, white splashback, marble splashback, stainless steel appliances, marble floors, with island, white floor and white benchtop.
Inspiration for a large contemporary u-shaped eat-in kitchen in Miami with an undermount sink, flat-panel cabinets, brown cabinets, marble benchtops, white splashback, marble splashback, stainless steel appliances, marble floors, with island, white floor and white benchtop.
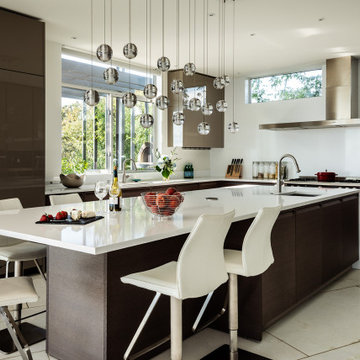
We have custom dual-tone cabinets, a wonderfully long island with prep sink, a huge stainless steel range hood over the gas range, glass pendants, Italian quartz flooring, and quartz countertops. The window beyond by the sink slides open to allow food and dishes to pass through to the outdoor kitchen and pizza oven.
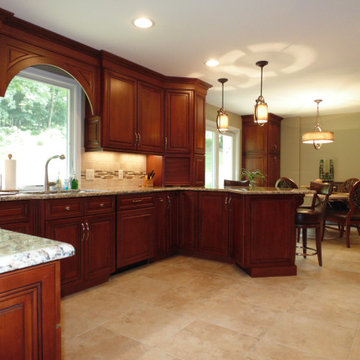
Kitchen Remodel
This is an example of a large traditional u-shaped eat-in kitchen in Other with an undermount sink, raised-panel cabinets, brown cabinets, granite benchtops, beige splashback, ceramic splashback, stainless steel appliances, ceramic floors, beige floor and beige benchtop.
This is an example of a large traditional u-shaped eat-in kitchen in Other with an undermount sink, raised-panel cabinets, brown cabinets, granite benchtops, beige splashback, ceramic splashback, stainless steel appliances, ceramic floors, beige floor and beige benchtop.
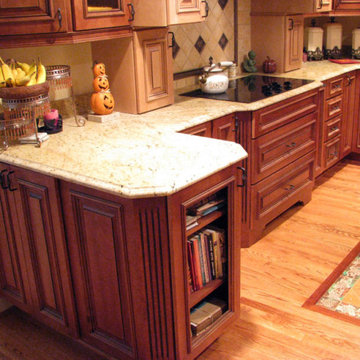
Complete kitchen remodel
New cabinets and countertop
Hardwood flooring with brazilian cherry inlay
Mid-sized traditional u-shaped eat-in kitchen in DC Metro with brown cabinets, granite benchtops, beige splashback, porcelain splashback, black appliances, light hardwood floors, with island, brown floor and beige benchtop.
Mid-sized traditional u-shaped eat-in kitchen in DC Metro with brown cabinets, granite benchtops, beige splashback, porcelain splashback, black appliances, light hardwood floors, with island, brown floor and beige benchtop.
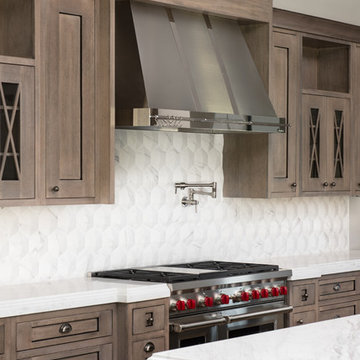
Design ideas for a contemporary kitchen in Phoenix with brown cabinets, white splashback, black appliances, multiple islands, white benchtop and quartzite benchtops.
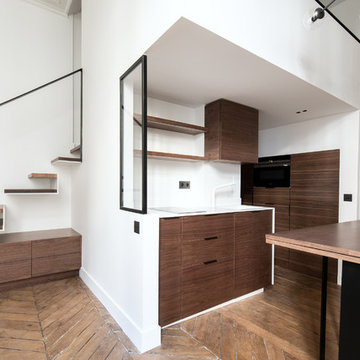
Victor Grandgeorge - Photosdinterieurs
Design ideas for a small contemporary single-wall open plan kitchen in Paris with an undermount sink, beaded inset cabinets, brown cabinets, solid surface benchtops, white splashback, panelled appliances, medium hardwood floors, with island, brown floor and white benchtop.
Design ideas for a small contemporary single-wall open plan kitchen in Paris with an undermount sink, beaded inset cabinets, brown cabinets, solid surface benchtops, white splashback, panelled appliances, medium hardwood floors, with island, brown floor and white benchtop.
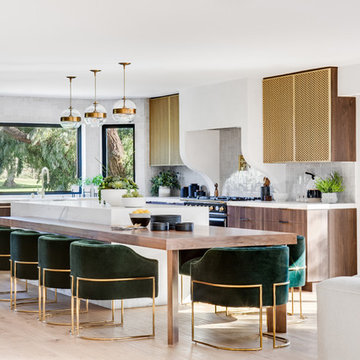
Design ideas for a contemporary l-shaped open plan kitchen in Orange County with flat-panel cabinets, brown cabinets, grey splashback, light hardwood floors, with island, beige floor and white benchtop.
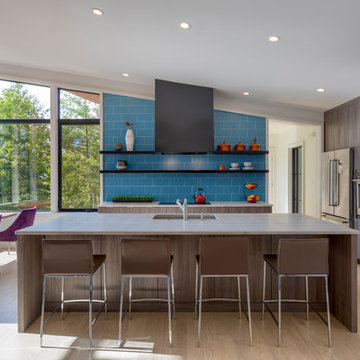
Contemporary u-shaped eat-in kitchen in Other with an undermount sink, flat-panel cabinets, brown cabinets, blue splashback, stainless steel appliances, light hardwood floors, with island, beige floor and white benchtop.
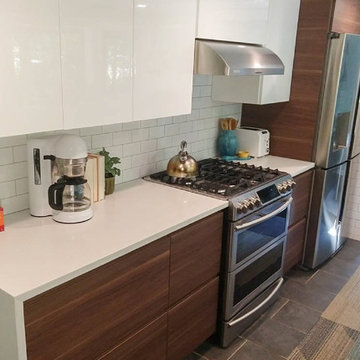
One of the other design desires was to give the space a sleek, modern look by picking the right cabinet door styles from IKEA. “I definitely wanted this kitchen to have timeless style, be highly functional and require very little maintenance,” Todd says.
He ended up selecting brown VOXTORP and white RINGHULT cabinet fronts, and light gray BROKHULT drawer fronts to complement the walnut-style SEKTION cabinets.
“The VOXTORP was a brand-new front that had come out after working with IKD. There were no good examples of completed kitchens to look at since it was so new, but they turned out way better than I expected!” he says.
The cabinets are complemented by stainless steel GREVSTA toe kicks and light-colored quartz countertops, which were supplied from a vendor through the contractor.
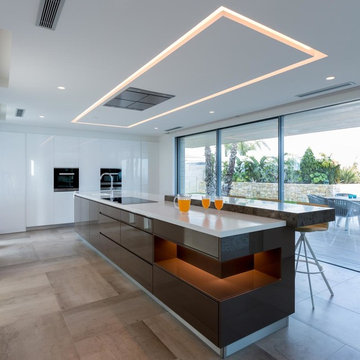
Miralbo Urbana S.L.
Design ideas for an expansive contemporary kitchen in Alicante-Costa Blanca with flat-panel cabinets, brown cabinets, with island, white benchtop, a single-bowl sink and beige floor.
Design ideas for an expansive contemporary kitchen in Alicante-Costa Blanca with flat-panel cabinets, brown cabinets, with island, white benchtop, a single-bowl sink and beige floor.
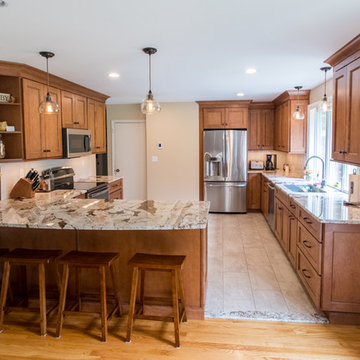
This is an example of a mid-sized country l-shaped eat-in kitchen in Other with an undermount sink, shaker cabinets, brown cabinets, granite benchtops, beige splashback, subway tile splashback, stainless steel appliances, porcelain floors, beige floor and beige benchtop.
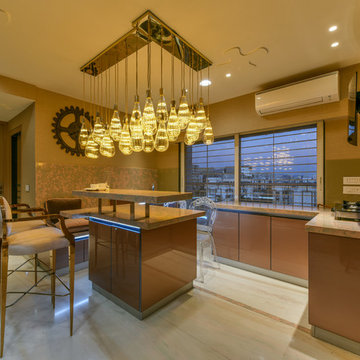
Small contemporary l-shaped kitchen in Mumbai with flat-panel cabinets, brown cabinets, marble benchtops, marble floors, multiple islands and white floor.
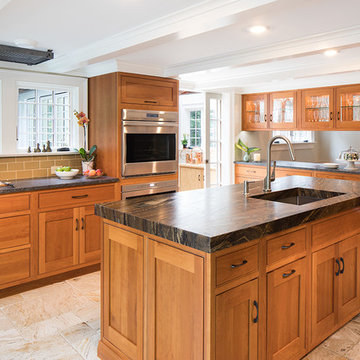
The original historical home had very low ceilings and limited views and access to the deck and pool. By relocating the laundry to a new mud room (see other images in this project) we were able to open the views and space to the back yard. By lowering the floor into the basement creating a small step down from the front dining room, we were able to gain more head height. Additionally, adding a coffered ceiling, we disguised the structure while offering slightly more height in between the structure members. While this job was an exercise in structural gymnastics, the results are a clean, open and functional space for today living while honoring the historic nature and proportions of the home.
Kubilus Photo
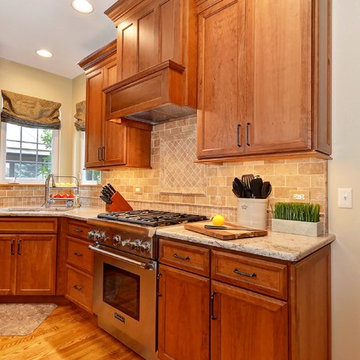
Inspiration for a traditional u-shaped kitchen in Chicago with an undermount sink, flat-panel cabinets, brown cabinets, granite benchtops, brown splashback, stone tile splashback, stainless steel appliances, medium hardwood floors and with island.
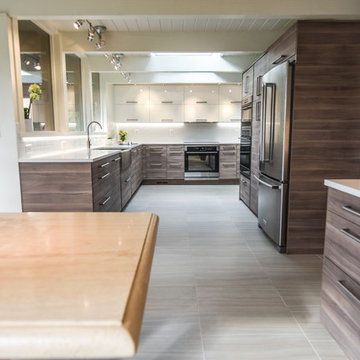
Here is an architecturally built mid-century modern home that was opened up between the kitchen and dining room, enlarged windows viewing out to a public park, porcelain tile floor, IKEA cabinets, IKEA appliances, quartz countertop, and subway tile backsplash.
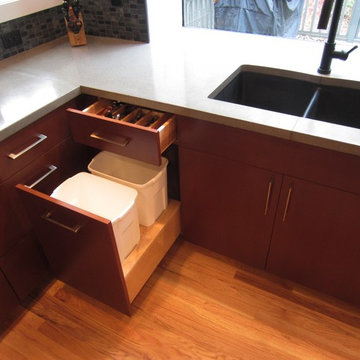
This is an example of a modern u-shaped eat-in kitchen in Detroit with an undermount sink, flat-panel cabinets, brown cabinets, concrete benchtops, grey splashback, mosaic tile splashback, stainless steel appliances and light hardwood floors.
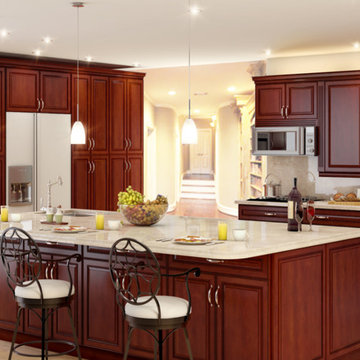
Photo of a large traditional l-shaped eat-in kitchen in Miami with a double-bowl sink, shaker cabinets, brown cabinets, beige splashback, stainless steel appliances, bamboo floors, with island and beige floor.
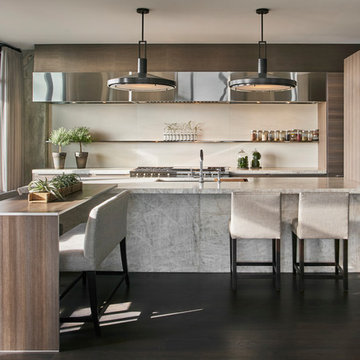
Photo of a mid-sized contemporary galley eat-in kitchen with an undermount sink, marble benchtops, white splashback, stone slab splashback, stainless steel appliances, dark hardwood floors, with island, brown floor, flat-panel cabinets and brown cabinets.
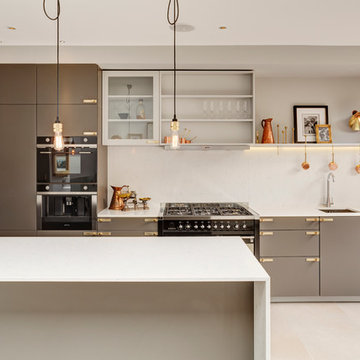
A picture tells a thousand words. Many people ask us what our products look like in residential spaces, so here is a sneak peak into our latest residential project in a classic Victorian townhouse. The Buster + Punch Design Lab, designed, fabricated and finished this amazing space in East London. Silk quilting, Hooked lighting, private whisky bar, brass kitchen, bespoke woodwork, distressed chevron, 20ft master suite and all focused around a 100yr old Olive Tree in a double void space.
Kitchen with Brown Cabinets Design Ideas
4