Kitchen with Onyx Benchtops Design Ideas
Refine by:
Budget
Sort by:Popular Today
1 - 20 of 2,006 photos
Item 1 of 2
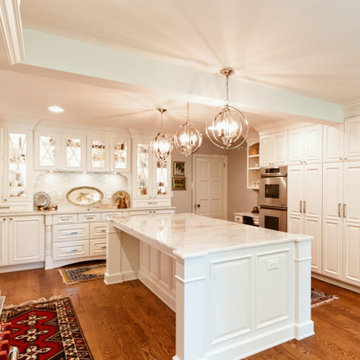
Design by Original Roots Design
Build Photography by Olesja Allen Photography
Cabinetry by Woodland Cabinetry
This is an example of a large u-shaped open plan kitchen in Other with a drop-in sink, raised-panel cabinets, white cabinets, onyx benchtops, white splashback, ceramic splashback, stainless steel appliances, dark hardwood floors, with island, brown floor and white benchtop.
This is an example of a large u-shaped open plan kitchen in Other with a drop-in sink, raised-panel cabinets, white cabinets, onyx benchtops, white splashback, ceramic splashback, stainless steel appliances, dark hardwood floors, with island, brown floor and white benchtop.
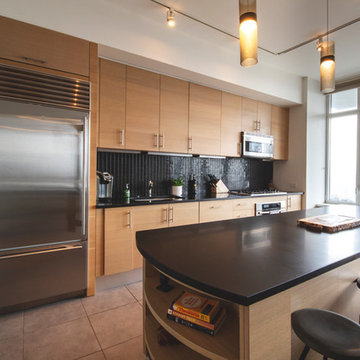
Inspired by a design scheme described as “moody masculine” in this New York City residence, designer Susanne Fox created a dark, simple, and modern look for this gorgeous open kitchen in Midtown.
Nemo Tile’s Glazed Stack mosaic in glossy black was selected for the backsplash. The contrast between the dark glazing and the light wood cabinets creates a beautiful sleek look while the natural light plays on the tile and creates gorgeous movement through the space.
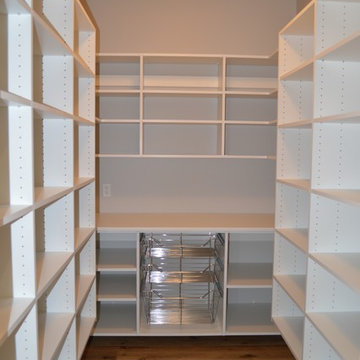
Photo of a large traditional u-shaped kitchen pantry in Other with a farmhouse sink, open cabinets, white cabinets, onyx benchtops, multi-coloured splashback, marble splashback, stainless steel appliances, medium hardwood floors, with island and orange floor.
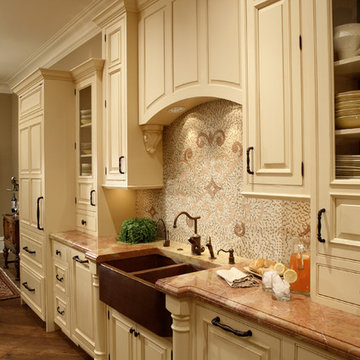
Inspiration for a large traditional l-shaped eat-in kitchen in Detroit with a farmhouse sink, raised-panel cabinets, white cabinets, dark hardwood floors, onyx benchtops, multi-coloured splashback, mosaic tile splashback, coloured appliances, no island and brown floor.
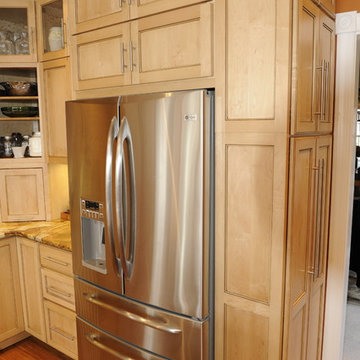
Inspiration for a mid-sized transitional u-shaped eat-in kitchen in Baltimore with a farmhouse sink, beaded inset cabinets, light wood cabinets, onyx benchtops, stainless steel appliances, light hardwood floors and with island.

Photo of a large traditional l-shaped open plan kitchen in San Francisco with a farmhouse sink, beaded inset cabinets, white cabinets, onyx benchtops, white splashback, engineered quartz splashback, panelled appliances, light hardwood floors, multiple islands, multi-coloured floor and white benchtop.
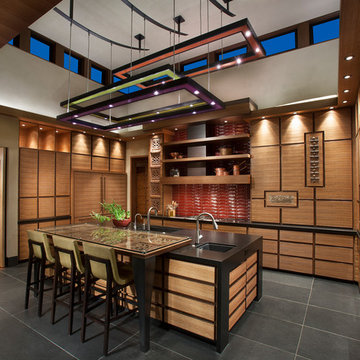
Anita Lang - IMI Design - Scottsdale, AZ
This is an example of a large u-shaped eat-in kitchen in Phoenix with flat-panel cabinets, medium wood cabinets, onyx benchtops, red splashback, panelled appliances, slate floors, an undermount sink, ceramic splashback, with island and grey floor.
This is an example of a large u-shaped eat-in kitchen in Phoenix with flat-panel cabinets, medium wood cabinets, onyx benchtops, red splashback, panelled appliances, slate floors, an undermount sink, ceramic splashback, with island and grey floor.
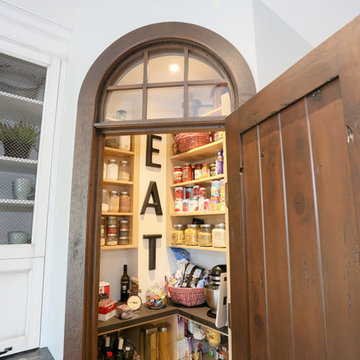
Large country l-shaped open plan kitchen in Toronto with an undermount sink, recessed-panel cabinets, white cabinets, beige splashback, glass tile splashback, stainless steel appliances, dark hardwood floors, with island, brown floor, onyx benchtops and black benchtop.
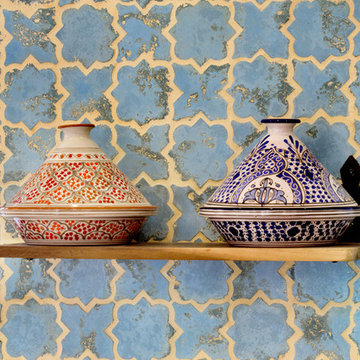
Fat Tony
Close up of a kitchen wall with decorative cookware Moroccan Style Blue Arabesque Tile
Photo of a mid-sized mediterranean l-shaped open plan kitchen in Los Angeles with an undermount sink, raised-panel cabinets, medium wood cabinets, onyx benchtops, blue splashback, stainless steel appliances, ceramic floors and with island.
Photo of a mid-sized mediterranean l-shaped open plan kitchen in Los Angeles with an undermount sink, raised-panel cabinets, medium wood cabinets, onyx benchtops, blue splashback, stainless steel appliances, ceramic floors and with island.
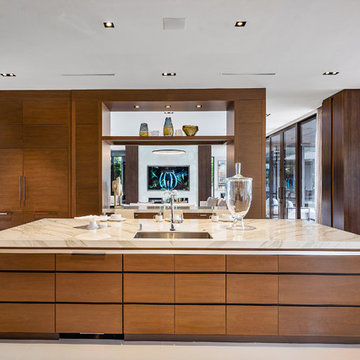
Fully integrated Signature Estate featuring Creston controls and Crestron panelized lighting, and Crestron motorized shades and draperies, whole-house audio and video, HVAC, voice and video communication atboth both the front door and gate. Modern, warm, and clean-line design, with total custom details and finishes. The front includes a serene and impressive atrium foyer with two-story floor to ceiling glass walls and multi-level fire/water fountains on either side of the grand bronze aluminum pivot entry door. Elegant extra-large 47'' imported white porcelain tile runs seamlessly to the rear exterior pool deck, and a dark stained oak wood is found on the stairway treads and second floor. The great room has an incredible Neolith onyx wall and see-through linear gas fireplace and is appointed perfectly for views of the zero edge pool and waterway. The center spine stainless steel staircase has a smoked glass railing and wood handrail.

Passover Kitchen
Photo of a small modern u-shaped separate kitchen in Miami with an undermount sink, flat-panel cabinets, medium wood cabinets, onyx benchtops, white splashback, stone slab splashback, panelled appliances, porcelain floors, white floor and white benchtop.
Photo of a small modern u-shaped separate kitchen in Miami with an undermount sink, flat-panel cabinets, medium wood cabinets, onyx benchtops, white splashback, stone slab splashback, panelled appliances, porcelain floors, white floor and white benchtop.
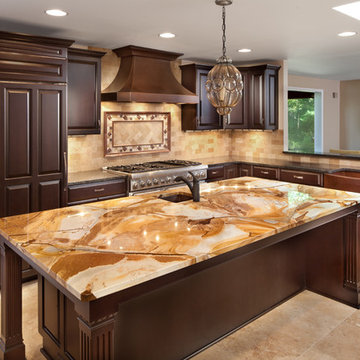
Large kitchen with expansive island containing copper prep sink. The island has fluted legs to give it a furniture look. There is also a copper farmhouse sink with goose neck faucet. The range hood is also copper. The counters are Honey Onyx. The back-splash is natural stone laid in a subway pattern. Additional tile design was done behind the range hood.
Capital Area Construction

White flat panel doors to maximise the feeling of space and brightness.
Small modern u-shaped separate kitchen in Cornwall with a drop-in sink, flat-panel cabinets, white cabinets, onyx benchtops, red splashback, glass sheet splashback, black appliances, light hardwood floors, no island, beige floor and white benchtop.
Small modern u-shaped separate kitchen in Cornwall with a drop-in sink, flat-panel cabinets, white cabinets, onyx benchtops, red splashback, glass sheet splashback, black appliances, light hardwood floors, no island, beige floor and white benchtop.
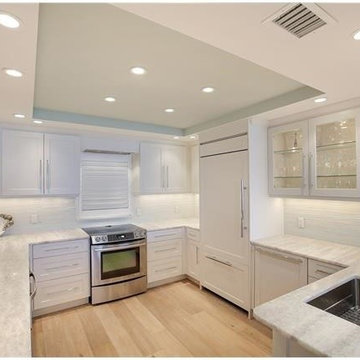
This is an example of a mid-sized beach style u-shaped separate kitchen in Miami with an undermount sink, shaker cabinets, white cabinets, onyx benchtops, white splashback, glass tile splashback, panelled appliances, light hardwood floors and no island.
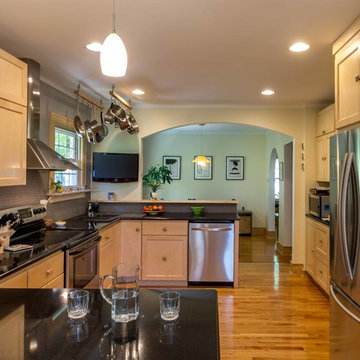
The back of this 1920s brick and siding Cape Cod gets a compact addition to create a new Family room, open Kitchen, Covered Entry, and Master Bedroom Suite above. European-styling of the interior was a consideration throughout the design process, as well as with the materials and finishes. The project includes all cabinetry, built-ins, shelving and trim work (even down to the towel bars!) custom made on site by the home owner.
Photography by Kmiecik Imagery
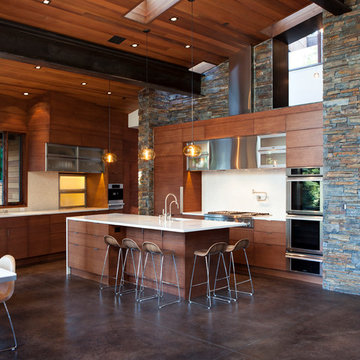
Mariko Reed
Photo of a large modern l-shaped eat-in kitchen in San Francisco with an undermount sink, flat-panel cabinets, medium wood cabinets, onyx benchtops, white splashback, porcelain splashback, stainless steel appliances, concrete floors and with island.
Photo of a large modern l-shaped eat-in kitchen in San Francisco with an undermount sink, flat-panel cabinets, medium wood cabinets, onyx benchtops, white splashback, porcelain splashback, stainless steel appliances, concrete floors and with island.
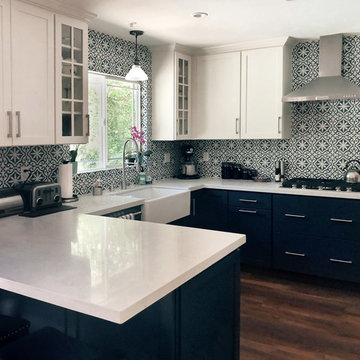
Inspiration for a mid-sized eclectic u-shaped separate kitchen in New York with a farmhouse sink, shaker cabinets, blue cabinets, blue splashback, porcelain splashback, stainless steel appliances, medium hardwood floors, brown floor, white benchtop, onyx benchtops and no island.
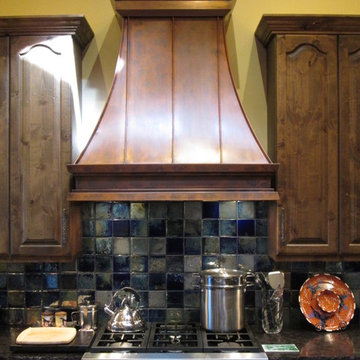
Range Hood # 34
Application: Wall Mount
Custom Dimensions: 42” W x 44” H x 24” D
Material: Copper
Finish: Custom mottled copper
Body: smooth; standing Seams
Border: double stepped border in custom mottled copper
Crown: Custom mottled copper angle stepped crown
Our homeowner wanted a custom mottled finish on her copper range hood, to complement the finish on her wood cabinets. We worked on several finishes before we arrived at a solution acceptable to the client, and it came out very well in this application.
Photos submitted by homeowner.
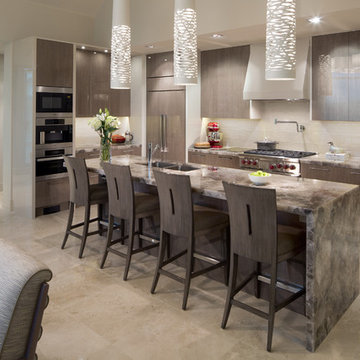
Design ideas for a mid-sized contemporary l-shaped eat-in kitchen in Calgary with an undermount sink, flat-panel cabinets, grey cabinets, beige splashback, stainless steel appliances, with island, onyx benchtops, travertine floors, beige floor and brown benchtop.
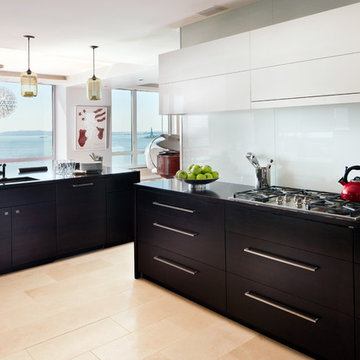
Caryn Bortniker
Beach style u-shaped eat-in kitchen in New York with flat-panel cabinets, white splashback, glass sheet splashback, dark wood cabinets, an undermount sink, no island, onyx benchtops, stainless steel appliances and light hardwood floors.
Beach style u-shaped eat-in kitchen in New York with flat-panel cabinets, white splashback, glass sheet splashback, dark wood cabinets, an undermount sink, no island, onyx benchtops, stainless steel appliances and light hardwood floors.
Kitchen with Onyx Benchtops Design Ideas
1