Kitchen with Painted Wood Floors Design Ideas
Refine by:
Budget
Sort by:Popular Today
201 - 220 of 4,547 photos
Item 1 of 2
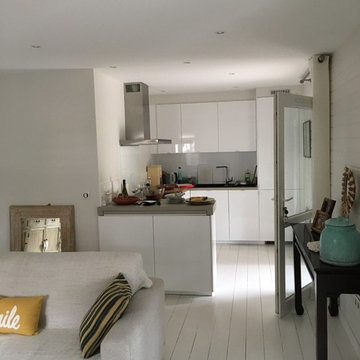
Doux Loïc
Small contemporary u-shaped eat-in kitchen in Nice with beaded inset cabinets, white cabinets, stainless steel appliances, painted wood floors and no island.
Small contemporary u-shaped eat-in kitchen in Nice with beaded inset cabinets, white cabinets, stainless steel appliances, painted wood floors and no island.
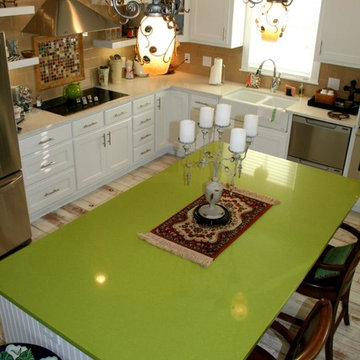
Island: Caesarstone Quartz, Apple Martini /
Perimeter: Caesarstone Quartz, White
Mid-sized eclectic u-shaped eat-in kitchen in Other with a farmhouse sink, raised-panel cabinets, white cabinets, solid surface benchtops, white splashback, stone slab splashback, stainless steel appliances, painted wood floors and with island.
Mid-sized eclectic u-shaped eat-in kitchen in Other with a farmhouse sink, raised-panel cabinets, white cabinets, solid surface benchtops, white splashback, stone slab splashback, stainless steel appliances, painted wood floors and with island.
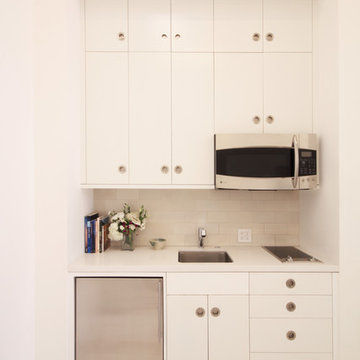
John Milander Architects
Inspiration for a mid-sized modern single-wall open plan kitchen in Los Angeles with an undermount sink, flat-panel cabinets, white cabinets, quartz benchtops, beige splashback, subway tile splashback, stainless steel appliances, painted wood floors and no island.
Inspiration for a mid-sized modern single-wall open plan kitchen in Los Angeles with an undermount sink, flat-panel cabinets, white cabinets, quartz benchtops, beige splashback, subway tile splashback, stainless steel appliances, painted wood floors and no island.
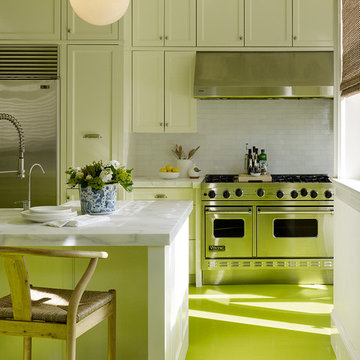
Palmer Weiss Interior Design - Matthew Millman Photography
Contemporary kitchen in San Francisco with stainless steel appliances, painted wood floors and green floor.
Contemporary kitchen in San Francisco with stainless steel appliances, painted wood floors and green floor.
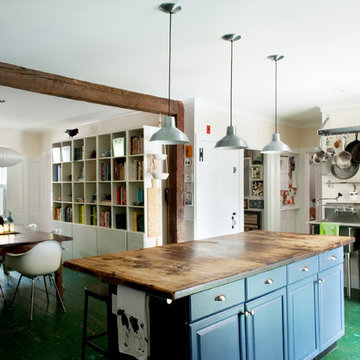
Mary Prince Photography © 2012 Houzz
Design by Jennifer Clapp
Country eat-in kitchen in Boston with stainless steel appliances, wood benchtops, raised-panel cabinets, blue cabinets, painted wood floors and green floor.
Country eat-in kitchen in Boston with stainless steel appliances, wood benchtops, raised-panel cabinets, blue cabinets, painted wood floors and green floor.
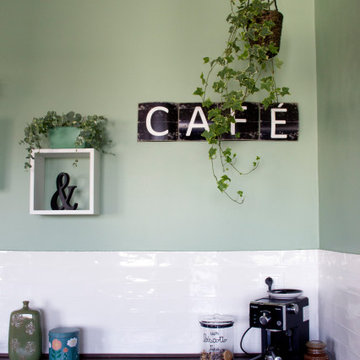
La cucina in muratura si sviluppa con una conformazione a C e si affaccia sulla sala da pranzo.
Design ideas for a large country u-shaped open plan kitchen in Turin with a drop-in sink, louvered cabinets, light wood cabinets, wood benchtops, white splashback, matchstick tile splashback, stainless steel appliances, painted wood floors, with island, brown floor and brown benchtop.
Design ideas for a large country u-shaped open plan kitchen in Turin with a drop-in sink, louvered cabinets, light wood cabinets, wood benchtops, white splashback, matchstick tile splashback, stainless steel appliances, painted wood floors, with island, brown floor and brown benchtop.
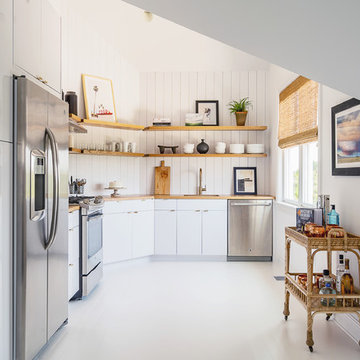
Design ideas for a beach style kitchen in New York with flat-panel cabinets, white cabinets, wood benchtops, stainless steel appliances, painted wood floors, no island, white floor and brown benchtop.
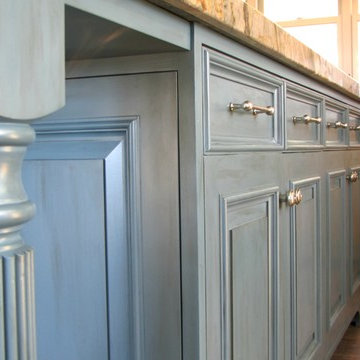
In the Kitchen, we applied a custom decorative finish with Benjamin Moore Alkyd glaze with Zar Flat Clear Coat.
This is an example of a large traditional u-shaped eat-in kitchen in Boston with with island, beaded inset cabinets, light wood cabinets, marble benchtops, painted wood floors, brown floor and brown benchtop.
This is an example of a large traditional u-shaped eat-in kitchen in Boston with with island, beaded inset cabinets, light wood cabinets, marble benchtops, painted wood floors, brown floor and brown benchtop.
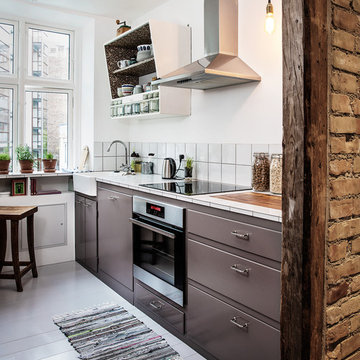
Fotograf - Bjørn Rosenquist
Design ideas for a scandinavian single-wall eat-in kitchen in Copenhagen with flat-panel cabinets, grey cabinets, white splashback, painted wood floors and grey floor.
Design ideas for a scandinavian single-wall eat-in kitchen in Copenhagen with flat-panel cabinets, grey cabinets, white splashback, painted wood floors and grey floor.
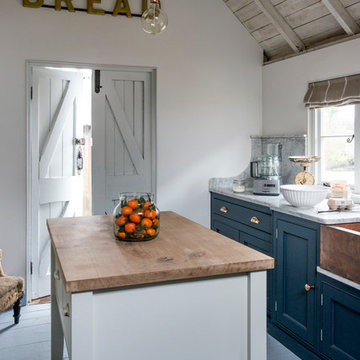
Country kitchen in Sussex with a farmhouse sink, beaded inset cabinets, blue cabinets, painted wood floors and with island.
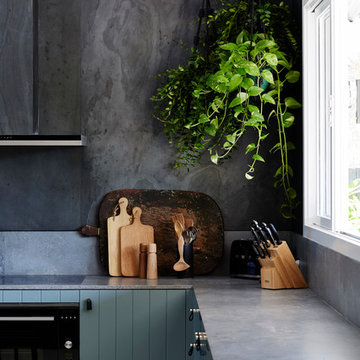
The Barefoot Bay Cottage is the first-holiday house to be designed and built for boutique accommodation business, Barefoot Escapes (www.barefootescapes.com.au). Working with many of The Designory’s favourite brands, it has been designed with an overriding luxe Australian coastal style synonymous with Sydney based team. The newly renovated three bedroom cottage is a north facing home which has been designed to capture the sun and the cooling summer breeze. Inside, the home is light-filled, open plan and imbues instant calm with a luxe palette of coastal and hinterland tones. The contemporary styling includes layering of earthy, tribal and natural textures throughout providing a sense of cohesiveness and instant tranquillity allowing guests to prioritise rest and rejuvenation.
Images captured by Jessie Prince
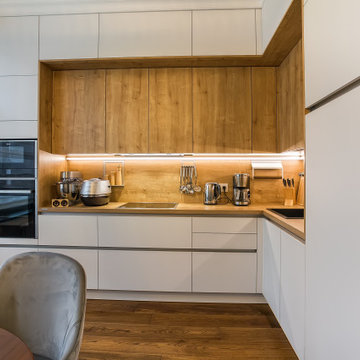
Немецкая кухня NOLTE выполнена в современном стиле. Белые фасады-закаленное матовое стекло,фасады цвета дуб- меламиновое покрытие. Стеновая панель и столешница совпадают по цвету с фасадами верхних секций.
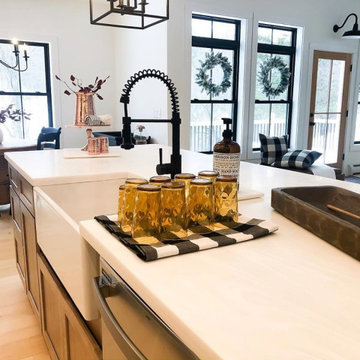
This is an example of an expansive country l-shaped eat-in kitchen in Tampa with a farmhouse sink, light wood cabinets, black appliances, painted wood floors, with island, recessed-panel cabinets and white benchtop.
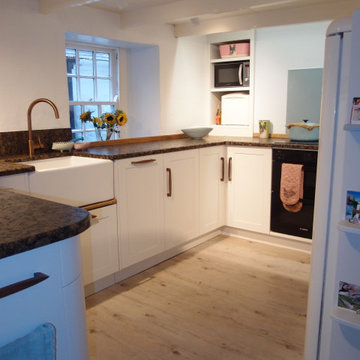
North facing kitchen with white painted shaker style doors, walnut handles and brown granite worktops. White wood effect floor and copper tap. Low ceiling. Solid wood cabinetry and doors
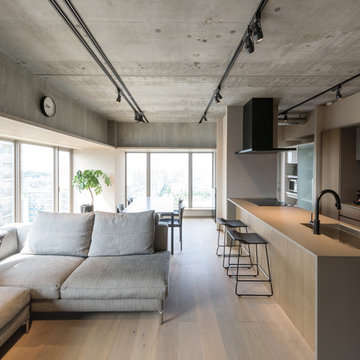
Design ideas for an industrial single-wall open plan kitchen in Fukuoka with a single-bowl sink, flat-panel cabinets, grey cabinets, grey splashback, painted wood floors, with island and grey floor.
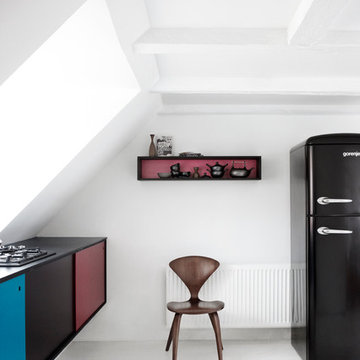
Ombygning af tørreloft til privatbolig.
Snedkerkøkken i sort mdf / kompakt laminat / skydelåger
Design ideas for a mid-sized scandinavian single-wall kitchen in Copenhagen with flat-panel cabinets, painted wood floors, no island and white floor.
Design ideas for a mid-sized scandinavian single-wall kitchen in Copenhagen with flat-panel cabinets, painted wood floors, no island and white floor.
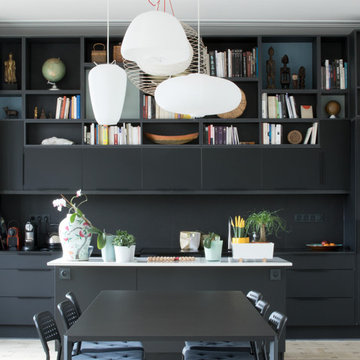
Aménagement conçu par Marie Casasola Agence Design d'Espaces - Paris - 160 rue oberkampf
Crédit photo Marie Casasola
Inspiration for a large contemporary single-wall eat-in kitchen in Marseille with an integrated sink, black cabinets, quartzite benchtops, black splashback, ceramic splashback, coloured appliances, painted wood floors and with island.
Inspiration for a large contemporary single-wall eat-in kitchen in Marseille with an integrated sink, black cabinets, quartzite benchtops, black splashback, ceramic splashback, coloured appliances, painted wood floors and with island.
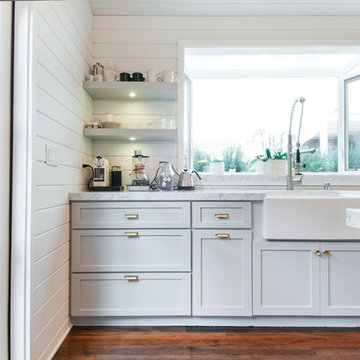
Design ideas for a mid-sized country galley eat-in kitchen in Los Angeles with a farmhouse sink, shaker cabinets, white cabinets, marble benchtops, white splashback, timber splashback, stainless steel appliances, painted wood floors and with island.
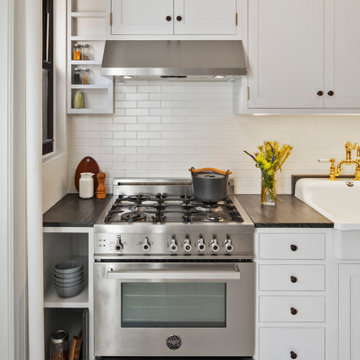
This is an example of a small transitional single-wall kitchen in New York with a farmhouse sink, shaker cabinets, grey cabinets, marble benchtops, yellow splashback, subway tile splashback, stainless steel appliances, painted wood floors, white floor and grey benchtop.
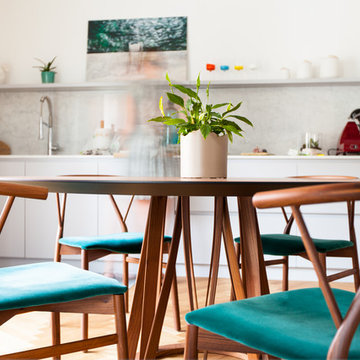
L’intervento di interior design si colloca nell’ambito di un quarto piano di un edificio residenziale degli anni ’60 in una delle zone più ambite della città di Milano: il quartiere storico di Piazza V Giornate. L’edificio presentava una planimetria caratterizzata da ampi stanze di medio-grande dimensione distribuite da un corridoio centrale difficilmente utilizzabile per la distribuzione degli spazi abitativi contemporanei. Il progetto pertanto si pone in maniera “dirompente” e comporta la quasi totale demolizione degli spazi “giorno” al fine di configurare un grande e luminoso open-space per la zona living: soggiorno e cucina a vista vengono divisi da un camino centrale a bioetanolo. Il livello delle finiture, dell’arredo bagno e dei complementi di arredo, sono di alto livello. Tutti i mobili sono stati disegnati dai progettisti e realizzati su misura.
Kitchen with Painted Wood Floors Design Ideas
11