Kitchen with Painted Wood Floors Design Ideas
Refine by:
Budget
Sort by:Popular Today
221 - 240 of 4,547 photos
Item 1 of 2
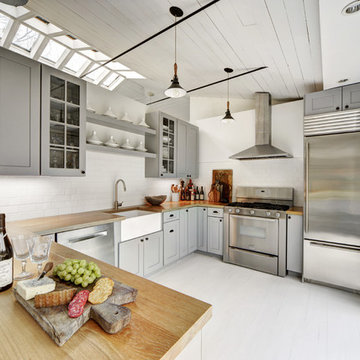
Kitchen in New York with a farmhouse sink, shaker cabinets, grey cabinets, wood benchtops, white splashback, subway tile splashback, stainless steel appliances, painted wood floors, white floor and multi-coloured benchtop.
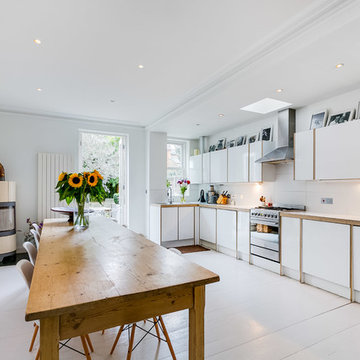
Photo of a mid-sized country single-wall eat-in kitchen in London with flat-panel cabinets, white cabinets, wood benchtops, white splashback, stainless steel appliances, no island, white floor, white benchtop and painted wood floors.
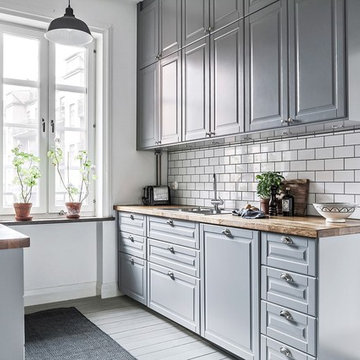
Bjurfors/SE360
Mid-sized scandinavian galley separate kitchen in Malmo with a double-bowl sink, shaker cabinets, grey cabinets, wood benchtops, white splashback, subway tile splashback, painted wood floors, no island and white floor.
Mid-sized scandinavian galley separate kitchen in Malmo with a double-bowl sink, shaker cabinets, grey cabinets, wood benchtops, white splashback, subway tile splashback, painted wood floors, no island and white floor.
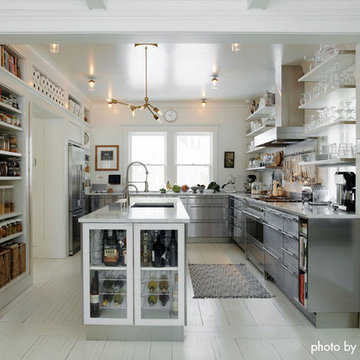
Photo by ©Adan Torres, Jennaea Gearhart Design
Inspiration for a mid-sized contemporary u-shaped separate kitchen in Minneapolis with a drop-in sink, flat-panel cabinets, stainless steel cabinets, marble benchtops, stainless steel appliances, painted wood floors and with island.
Inspiration for a mid-sized contemporary u-shaped separate kitchen in Minneapolis with a drop-in sink, flat-panel cabinets, stainless steel cabinets, marble benchtops, stainless steel appliances, painted wood floors and with island.
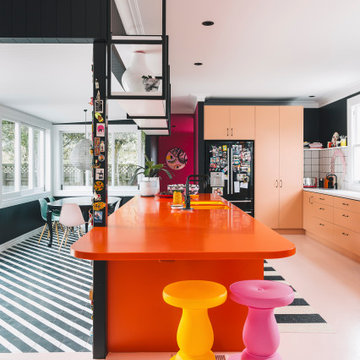
Murphys Road is a renovation in a 1906 Villa designed to compliment the old features with new and modern twist. Innovative colours and design concepts are used to enhance spaces and compliant family living. This award winning space has been featured in magazines and websites all around the world. It has been heralded for it's use of colour and design in inventive and inspiring ways.
Designed by New Zealand Designer, Alex Fulton of Alex Fulton Design
Photographed by Duncan Innes for Homestyle Magazine
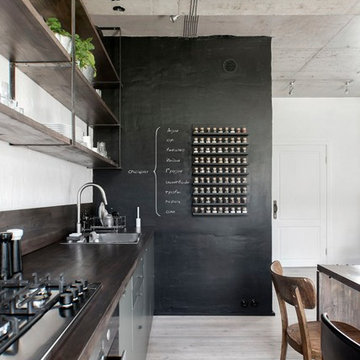
INT2 architecture
This is an example of a small industrial single-wall eat-in kitchen in Saint Petersburg with flat-panel cabinets, wood benchtops, brown splashback, timber splashback, painted wood floors, brown benchtop, a single-bowl sink, stainless steel appliances and beige floor.
This is an example of a small industrial single-wall eat-in kitchen in Saint Petersburg with flat-panel cabinets, wood benchtops, brown splashback, timber splashback, painted wood floors, brown benchtop, a single-bowl sink, stainless steel appliances and beige floor.
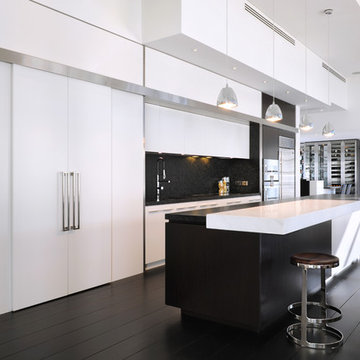
This is an example of a contemporary single-wall open plan kitchen in Sydney with flat-panel cabinets, white cabinets, black splashback, stainless steel appliances, painted wood floors and with island.
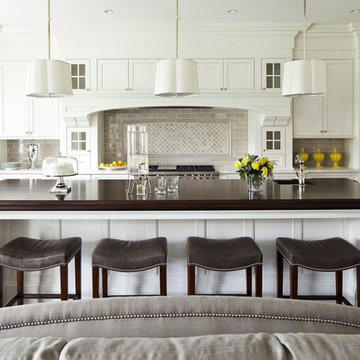
Martha O'Hara Interiors, Interior Selections & Furnishings | Charles Cudd De Novo, Architecture | Troy Thies Photography | Shannon Gale, Photo Styling
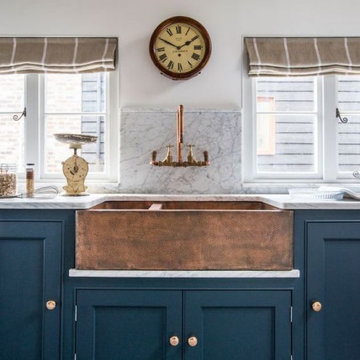
Photo of a mid-sized country single-wall eat-in kitchen in Columbus with a farmhouse sink, recessed-panel cabinets, blue cabinets, marble benchtops, white splashback, marble splashback, stainless steel appliances, painted wood floors, grey floor and white benchtop.
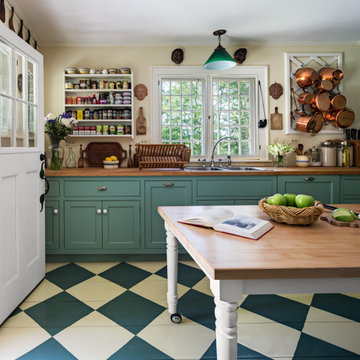
Our client, with whom we had worked on a number of projects over the years, enlisted our help in transforming her family’s beloved but deteriorating rustic summer retreat, built by her grandparents in the mid-1920’s, into a house that would be livable year-‘round. It had served the family well but needed to be renewed for the decades to come without losing the flavor and patina they were attached to.
The house was designed by Ruth Adams, a rare female architect of the day, who also designed in a similar vein a nearby summer colony of Vassar faculty and alumnae.
To make Treetop habitable throughout the year, the whole house had to be gutted and insulated. The raw homosote interior wall finishes were replaced with plaster, but all the wood trim was retained and reused, as were all old doors and hardware. The old single-glazed casement windows were restored, and removable storm panels fitted into the existing in-swinging screen frames. New windows were made to match the old ones where new windows were added. This approach was inherently sustainable, making the house energy-efficient while preserving most of the original fabric.
Changes to the original design were as seamless as possible, compatible with and enhancing the old character. Some plan modifications were made, and some windows moved around. The existing cave-like recessed entry porch was enclosed as a new book-lined entry hall and a new entry porch added, using posts made from an oak tree on the site.
The kitchen and bathrooms are entirely new but in the spirit of the place. All the bookshelves are new.
A thoroughly ramshackle garage couldn’t be saved, and we replaced it with a new one built in a compatible style, with a studio above for our client, who is a writer.
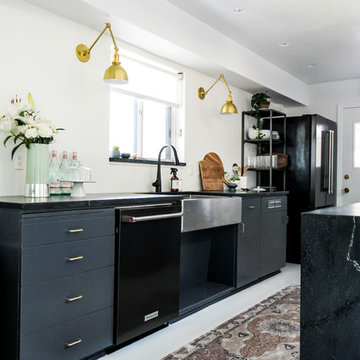
The pop of color from the gold wall sconces contrasts nicely with the monochromatic tonality of the gray painted cabinetry and honed Alberene Soapstone countertops quarried in Virginia.
Photo: Karen Krum
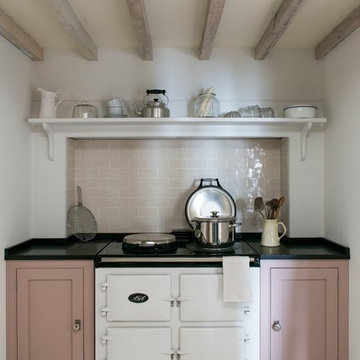
Eccleston Pink No.248 Cabinets.
Charterhouse No.4 Mantle and Walls.
Kitchen by Middleton Bespoke Interiors.
This is an example of a country kitchen in London with shaker cabinets, white appliances, painted wood floors and no island.
This is an example of a country kitchen in London with shaker cabinets, white appliances, painted wood floors and no island.
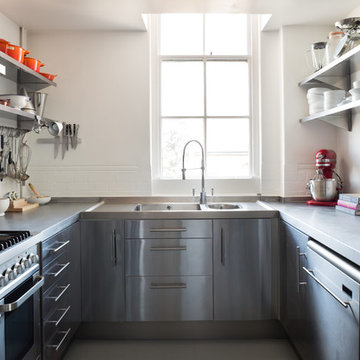
Paul Craig
This is an example of a mid-sized scandinavian u-shaped separate kitchen in London with an integrated sink, flat-panel cabinets, stainless steel cabinets, stainless steel benchtops, white splashback, ceramic splashback, stainless steel appliances, painted wood floors and no island.
This is an example of a mid-sized scandinavian u-shaped separate kitchen in London with an integrated sink, flat-panel cabinets, stainless steel cabinets, stainless steel benchtops, white splashback, ceramic splashback, stainless steel appliances, painted wood floors and no island.
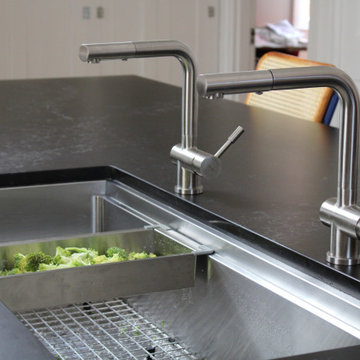
Our 46" workstation sink with built in ledge for cutting boards and other accessories. This large, single bowl sink with dual ledges can do double duty as a party prep and serving station. Double faucets allow two people to work at the sink together and keep one side of the sink usable if the other is occupied with accessories.
Shown with our stainless steel colander.
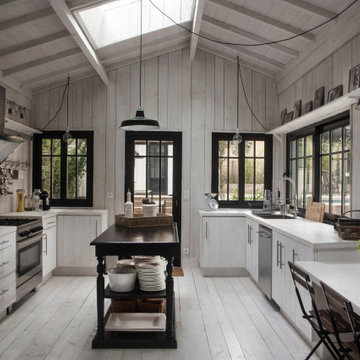
This is an example of a large mediterranean u-shaped eat-in kitchen in Paris with a drop-in sink, flat-panel cabinets, white cabinets, grey splashback, timber splashback, painted wood floors, with island, grey floor and white benchtop.
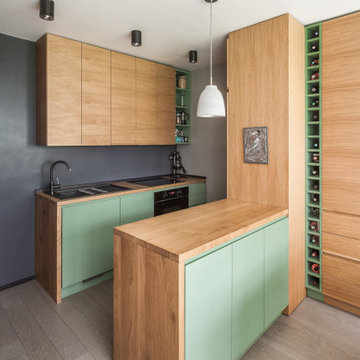
Une cuisine tout équipé avec de l'électroménager encastré et un îlot ouvert sur la salle à manger.
Small scandinavian galley eat-in kitchen in Paris with a single-bowl sink, beaded inset cabinets, light wood cabinets, wood benchtops, black splashback, panelled appliances, painted wood floors and grey floor.
Small scandinavian galley eat-in kitchen in Paris with a single-bowl sink, beaded inset cabinets, light wood cabinets, wood benchtops, black splashback, panelled appliances, painted wood floors and grey floor.
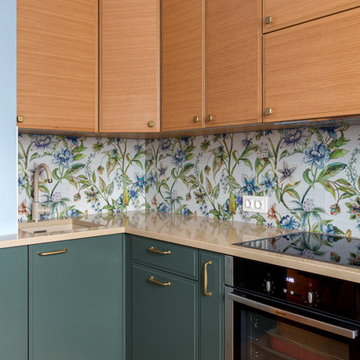
This is an example of a mid-sized contemporary l-shaped separate kitchen in Moscow with an undermount sink, flat-panel cabinets, green cabinets, quartzite benchtops, glass tile splashback, stainless steel appliances, painted wood floors, no island, multi-coloured splashback, beige benchtop and brown floor.
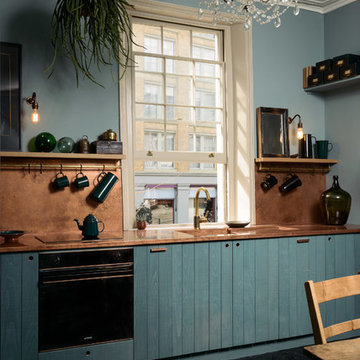
Mid-sized eclectic eat-in kitchen in London with an integrated sink, flat-panel cabinets, blue cabinets, copper benchtops, orange splashback, panelled appliances, painted wood floors, no island, black floor and orange benchtop.
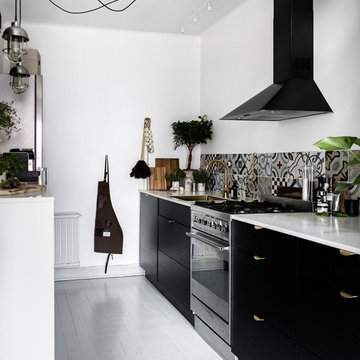
Johan Spinnell
This is an example of a mid-sized scandinavian kitchen in Stockholm with an undermount sink, flat-panel cabinets, black cabinets, multi-coloured splashback, stainless steel appliances, painted wood floors and marble benchtops.
This is an example of a mid-sized scandinavian kitchen in Stockholm with an undermount sink, flat-panel cabinets, black cabinets, multi-coloured splashback, stainless steel appliances, painted wood floors and marble benchtops.
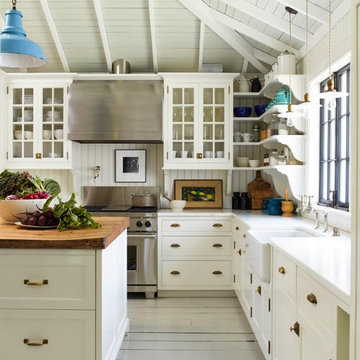
Gil Schafer, Architect
Rita Konig, Interior Designer
Chambers & Chambers, Local Architect
Fredericka Moller, Landscape Architect
Eric Piasecki, Photographer
Kitchen with Painted Wood Floors Design Ideas
12