Kitchen with Painted Wood Floors Design Ideas
Refine by:
Budget
Sort by:Popular Today
181 - 200 of 4,547 photos
Item 1 of 2
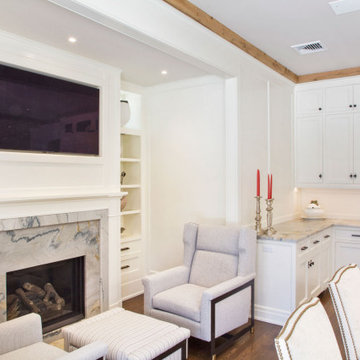
Fall is approaching and with it all the renovations and home projects.
That's why we want to share pictures of this beautiful woodwork recently installed which includes a kitchen, butler's pantry, library, units and vanities, in the hope to give you some inspiration and ideas and to show the type of work designed, manufactured and installed by WL Kitchen and Home.
For more ideas or to explore different styles visit our website at wlkitchenandhome.com.
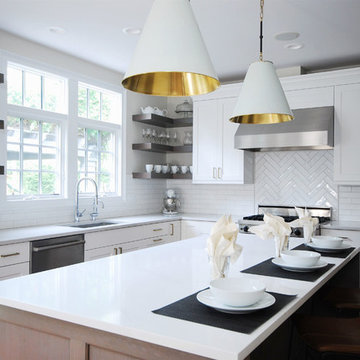
Inspiration for a large transitional l-shaped open plan kitchen in Philadelphia with an undermount sink, shaker cabinets, white cabinets, quartz benchtops, yellow splashback, subway tile splashback, stainless steel appliances, painted wood floors and white benchtop.
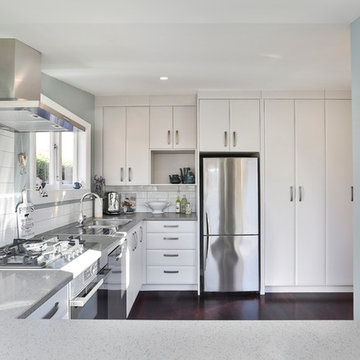
The view looking from the Bay window. This Renovation was complex as we needed to make the best of a very small dwelling and to gain the kitchen living space there needed to be some cleaver encroaching on the adjoining laundry/guest toilet area. This gave us the depth for the fridge and the back work area.
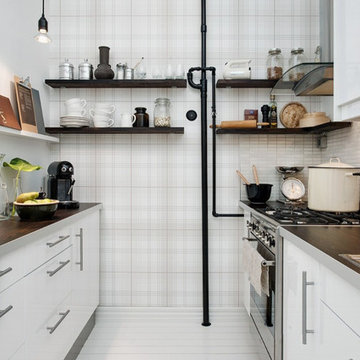
Photo of a small scandinavian galley kitchen in Detroit with a drop-in sink, flat-panel cabinets, white cabinets, white splashback, mosaic tile splashback, stainless steel appliances, painted wood floors, no island, white floor and brown benchtop.
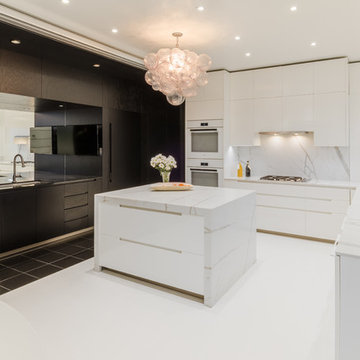
Nathan Scott Photography
Photo of a mid-sized contemporary u-shaped eat-in kitchen in Other with an undermount sink, flat-panel cabinets, white appliances, painted wood floors, with island, white floor, black cabinets, white splashback and white benchtop.
Photo of a mid-sized contemporary u-shaped eat-in kitchen in Other with an undermount sink, flat-panel cabinets, white appliances, painted wood floors, with island, white floor, black cabinets, white splashback and white benchtop.
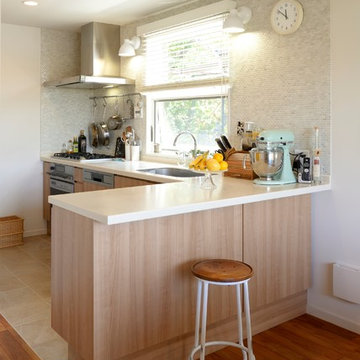
「ホームアンドデコール バイザシー」2014 Season 02/技拓株式会社/Photo by Shinji Ito 伊藤 真司
Contemporary l-shaped open plan kitchen in Other with a single-bowl sink, flat-panel cabinets, light wood cabinets, painted wood floors and brown floor.
Contemporary l-shaped open plan kitchen in Other with a single-bowl sink, flat-panel cabinets, light wood cabinets, painted wood floors and brown floor.
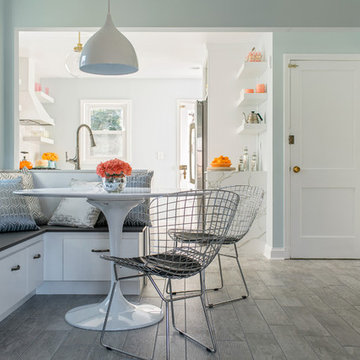
This small dining area got a space efficient boost with a storage-packed banquette and round pedestal table. Wire frame chairs and a sleek pendant light add a modern edge to this transitional space.
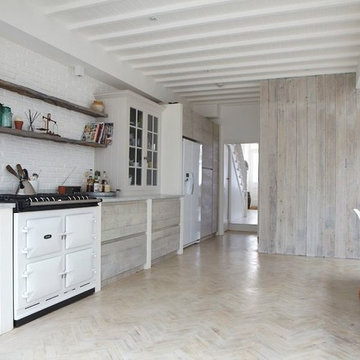
http://82mm.com/
Design ideas for a scandinavian single-wall kitchen in London with flat-panel cabinets, light wood cabinets, white splashback, white appliances and painted wood floors.
Design ideas for a scandinavian single-wall kitchen in London with flat-panel cabinets, light wood cabinets, white splashback, white appliances and painted wood floors.
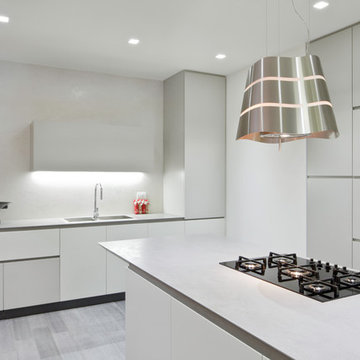
erminio annunzi
Design ideas for a large contemporary single-wall kitchen in Other with a double-bowl sink, flat-panel cabinets, white cabinets, painted wood floors, with island and stainless steel appliances.
Design ideas for a large contemporary single-wall kitchen in Other with a double-bowl sink, flat-panel cabinets, white cabinets, painted wood floors, with island and stainless steel appliances.
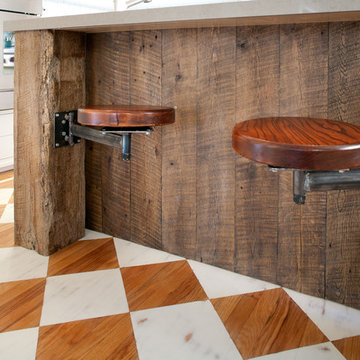
Custom swing-arm stools were made for the reclaimed wood island. The existing floors were refinished, painted, and then buffed.
Inspiration for an arts and crafts u-shaped separate kitchen in Los Angeles with a farmhouse sink, beaded inset cabinets, white cabinets, quartz benchtops, white splashback, ceramic splashback, panelled appliances and painted wood floors.
Inspiration for an arts and crafts u-shaped separate kitchen in Los Angeles with a farmhouse sink, beaded inset cabinets, white cabinets, quartz benchtops, white splashback, ceramic splashback, panelled appliances and painted wood floors.
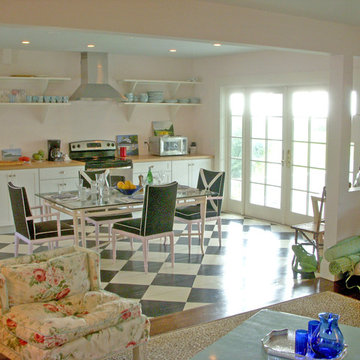
Interior of the Beachmound Cottage Renovation. The small cottage was given an open plan on the first floor, and french doors were added to bring the outside in. Photos by A4 Architecture. For more information about A4 Architecture + Planning and the Beachmound Cottage visit www.A4arch.com
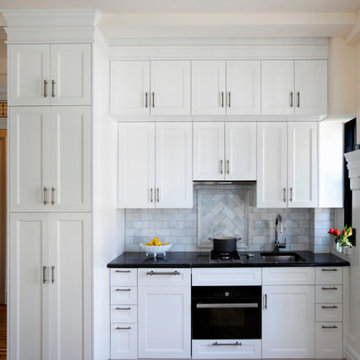
Mid-sized contemporary single-wall eat-in kitchen in New York with a single-bowl sink, raised-panel cabinets, white cabinets, quartzite benchtops, grey splashback, stone tile splashback, painted wood floors, no island, brown floor and black benchtop.

Inspiration for an expansive eclectic u-shaped eat-in kitchen in Nashville with a farmhouse sink, beaded inset cabinets, black cabinets, quartz benchtops, white splashback, ceramic splashback, panelled appliances, painted wood floors, with island, blue floor and white benchtop.
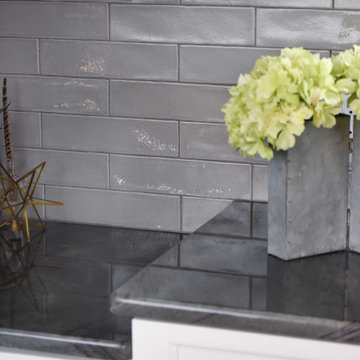
This kitchen is stocked full of personal details for this lovely retired couple living the dream in their beautiful country home. Terri loves to garden and can her harvested fruits and veggies and has filled her double door pantry full of her beloved canned creations. The couple has a large family to feed and when family comes to visit - the open concept kitchen, loads of storage and countertop space as well as giant kitchen island has transformed this space into the family gathering spot - lots of room for plenty of cooks in this kitchen! Tucked into the corner is a thoughtful kitchen office space. Possibly our favorite detail is the green custom painted island with inset bar sink, making this not only a great functional space but as requested by the homeowner, the island is an exact paint match to their dining room table that leads into the grand kitchen and ties everything together so beautifully.
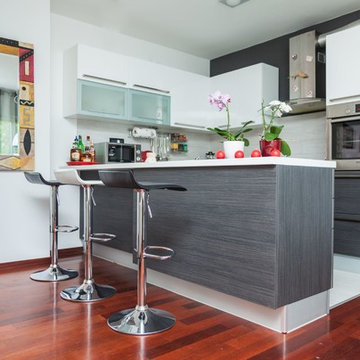
Mid-sized contemporary u-shaped eat-in kitchen in New York with an undermount sink, flat-panel cabinets, white cabinets, grey splashback, subway tile splashback, stainless steel appliances, painted wood floors and a peninsula.
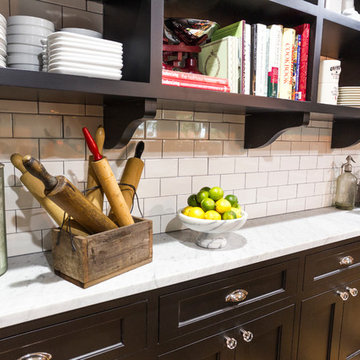
Kitchen renovation with personality
Design ideas for a mid-sized traditional separate kitchen in Charlotte with a farmhouse sink, black cabinets, marble benchtops, white splashback, subway tile splashback, stainless steel appliances, painted wood floors, with island, shaker cabinets and black floor.
Design ideas for a mid-sized traditional separate kitchen in Charlotte with a farmhouse sink, black cabinets, marble benchtops, white splashback, subway tile splashback, stainless steel appliances, painted wood floors, with island, shaker cabinets and black floor.
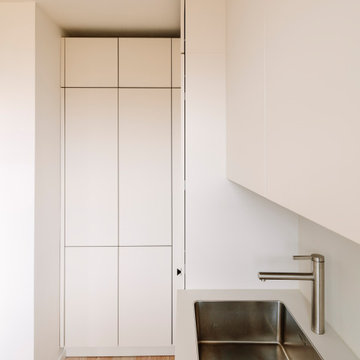
Die Küche ist mit 4qm sehr klein, weshalb der vorhandene Platz optimiert wurde. Die unansehnlichen Wasserzähler wurde in einen Hochschrank mit geringer Tiefe eingebaut. Dieser bietet viel Stauraum und durch die geringe Tiefe eine funktionale Verstauung von Küchen-Utensilien. Hier ist zudem ein Anschluss für eine Steckdose vorhanden, so dass auch der Küchenmixer versteckt im Schrank platziert ist. Für die neue Küche wurden die Bestand Anschlüsse (Zu-und Abwasser für die Spüle, Geschirrspüler, Waschmaschine und Steckdosen) genutzt, so dass keine Anschlüsse neu verlegt werden mussten.
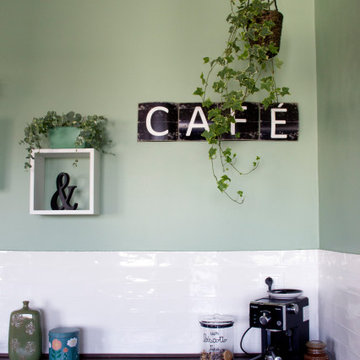
La cucina in muratura si sviluppa con una conformazione a C e si affaccia sulla sala da pranzo.
Design ideas for a large country u-shaped open plan kitchen in Turin with a drop-in sink, louvered cabinets, light wood cabinets, wood benchtops, white splashback, matchstick tile splashback, stainless steel appliances, painted wood floors, with island, brown floor and brown benchtop.
Design ideas for a large country u-shaped open plan kitchen in Turin with a drop-in sink, louvered cabinets, light wood cabinets, wood benchtops, white splashback, matchstick tile splashback, stainless steel appliances, painted wood floors, with island, brown floor and brown benchtop.
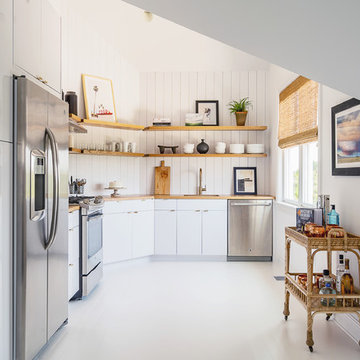
Design ideas for a beach style kitchen in New York with flat-panel cabinets, white cabinets, wood benchtops, stainless steel appliances, painted wood floors, no island, white floor and brown benchtop.
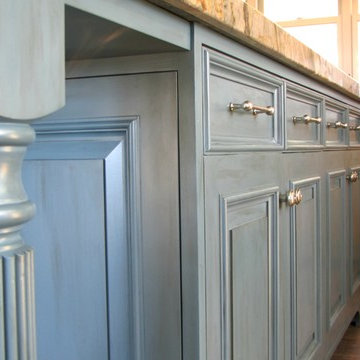
In the Kitchen, we applied a custom decorative finish with Benjamin Moore Alkyd glaze with Zar Flat Clear Coat.
This is an example of a large traditional u-shaped eat-in kitchen in Boston with with island, beaded inset cabinets, light wood cabinets, marble benchtops, painted wood floors, brown floor and brown benchtop.
This is an example of a large traditional u-shaped eat-in kitchen in Boston with with island, beaded inset cabinets, light wood cabinets, marble benchtops, painted wood floors, brown floor and brown benchtop.
Kitchen with Painted Wood Floors Design Ideas
10